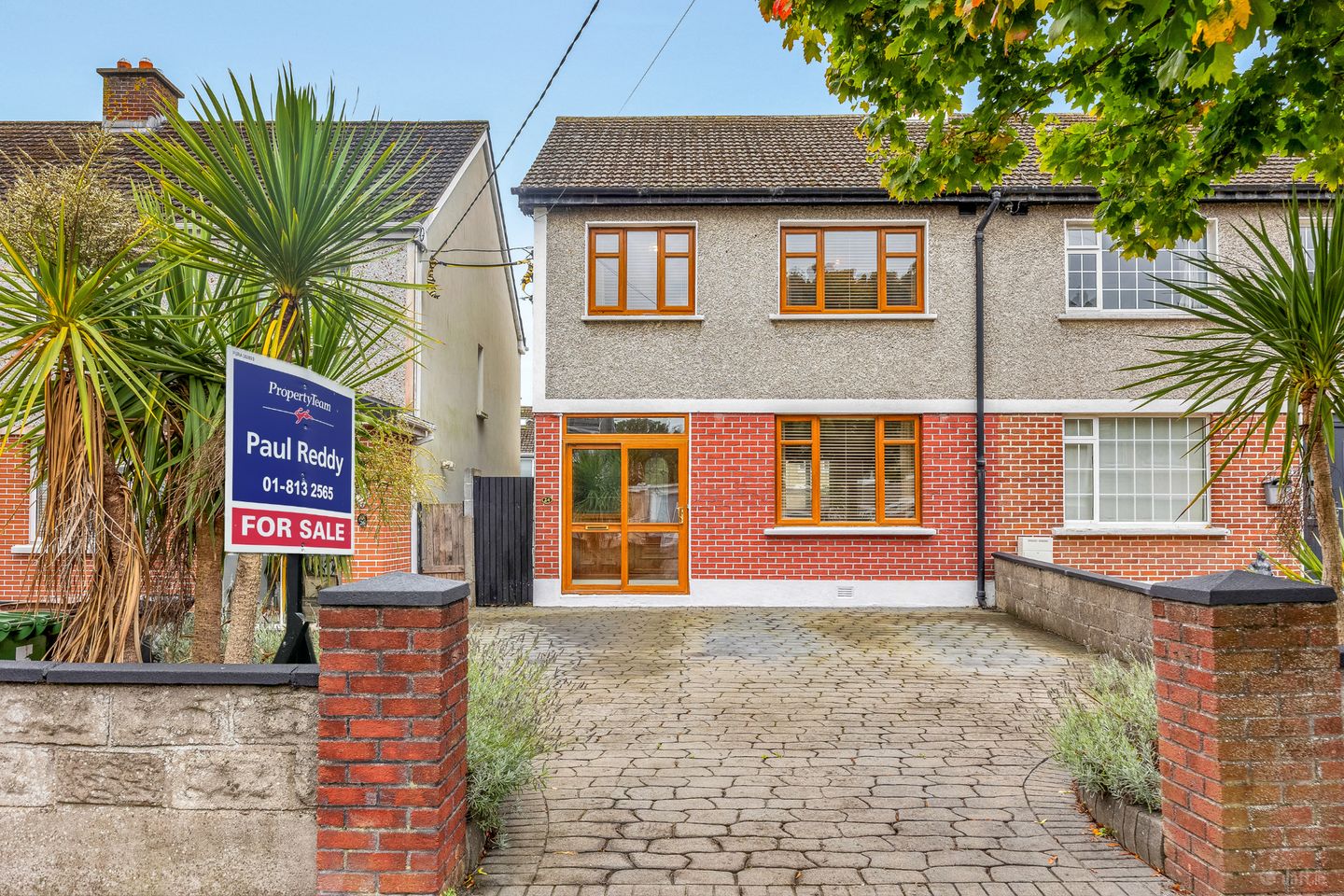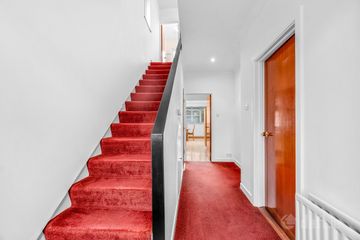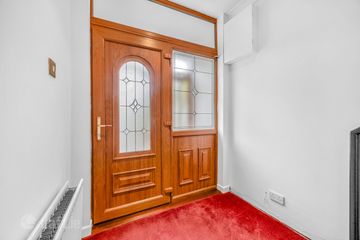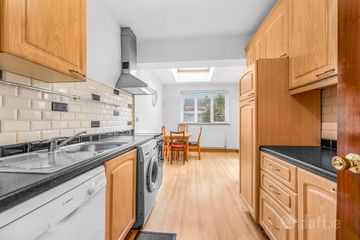



24 Limewood Avenue, Dublin 5, Raheny, Dublin 5, D05H9X2
€530,000
- Price per m²:€4,690
- Estimated Stamp Duty:€5,300
- Selling Type:By Private Treaty
About this property
Highlights
- BER C3
- Master bedroom with en-suite
- Bright living room with a fireplace
- Extended kitchen/breakfast area
- Guest WC
Description
Property Team Paul Reddy is delighted to present No. 24 Limewood Avenue, Raheny, a spacious three-bedroom semi-detached family home extending to c.118 sq.m (including attic) and boasting a sunny, south-facing rear garden with the added benefit of rear access from the lane. This attractive property offers superb potential for modernisation, allowing purchasers to create a home tailored to their own taste and style. With excellent scope to further extend (subject to planning permission), it represents not only a comfortable family residence but also an excellent long-term investment opportunity. The accommodation is well laid out and comprises an inviting entrance hallway, a bright living room, a separate dining room, and an extended kitchen/breakfast room on the ground floor. Upstairs, there are three generous bedrooms, including a master bedroom with an en suite, together with a family bathroom. Externally, the property is enhanced by off-street parking to the front and a block-built garage with rear-lane access. The private south-facing rear garden with side entrance is not overlooked and provides an ideal setting for outdoor living, relaxation, and family gatherings. Limewood Avenue enjoys an enviable location just off the Tonlegee Road, close to an abundance of amenities. Donaghmede and Clarehall Shopping Centres, The Odeon Cinema, a selection of cafés, shops, and excellent schools are all within easy reach. The area is well served by Dublin Bus routes, while the M50, M1, and Dublin Airport are only a short drive away, ensuring quick and convenient access to the city and beyond. This property is sure to appeal to families, first-time buyers, and investors alike, offering space, convenience, and outstanding potential in a mature and well-connected neighbourhood. Viewing comes highly recommended. Viewing is highly recommended and strictly by appointment. ACCOMMODATION: GROUND FLOOR: Hall 4.71 x 2.00m Carpeted flooring Living Room 3.55 x 3.70m Carpeted flooring, featuring an electric fireplace Dining Room 3.36 x 4.45m Carpeted Flooring, featuring and back burner fire Kitchen/Breakfast 4.90 x 2.77m Open-plan kitchen/dining. Fully fitted units, tiled splashback, laminate wood flooring, door to back garden, Velux window Guest WC 0.89 x 1.57m WC & WHB Back Garden Decked patio, block-built garage FIRST FLOOR: Landing 3.56 x 1.83m Carpeted flooring Bedroom 1 3.31 x 4.46m Carpeted flooring, built-in wardrobes En-suite 1.85 x 1.45m Shower, WHB, WC, tiled walls Bedroom 2 3.10 x 3.53m Carpeted flooring, built-in wardrobe Bedroom 3 2.61 x 2.48m Carpeted flooring, built-in wardrobe Bathroom 1.45 x 1.85m Shower, WHB, WC, tiled walls Attic 4.36 x 3.82m Carpeted flooring, Velux window Note: Please note we have not tested any apparatus, fixtures, fittings, or services. Interested parties must undertake their own investigation into the working order of these items. All measurements are approximate, and photographs are provided for guidance only.
The local area
The local area
Sold properties in this area
Stay informed with market trends
Local schools and transport

Learn more about what this area has to offer.
School Name | Distance | Pupils | |||
|---|---|---|---|---|---|
| School Name | St Eithnes Senior Girls National School | Distance | 310m | Pupils | 97 |
| School Name | St Monica's Infant Girls' School | Distance | 330m | Pupils | 45 |
| School Name | St Pauls Junior National School | Distance | 350m | Pupils | 232 |
School Name | Distance | Pupils | |||
|---|---|---|---|---|---|
| School Name | Ayrfield Sen National School | Distance | 380m | Pupils | 224 |
| School Name | St Malachy's Boys National School | Distance | 460m | Pupils | 123 |
| School Name | St Michael's House Special National School Foxfield | Distance | 830m | Pupils | 54 |
| School Name | Springdale National School | Distance | 1.1km | Pupils | 207 |
| School Name | St Benedicts And St Marys National School | Distance | 1.2km | Pupils | 165 |
| School Name | Darndale National School Junior | Distance | 1.3km | Pupils | 159 |
| School Name | Our Lady Immac Sen National School | Distance | 1.3km | Pupils | 184 |
School Name | Distance | Pupils | |||
|---|---|---|---|---|---|
| School Name | Donahies Community School | Distance | 530m | Pupils | 494 |
| School Name | Ardscoil La Salle | Distance | 830m | Pupils | 296 |
| School Name | Mercy College Coolock | Distance | 1.4km | Pupils | 420 |
School Name | Distance | Pupils | |||
|---|---|---|---|---|---|
| School Name | Chanel College | Distance | 1.6km | Pupils | 466 |
| School Name | Manor House School | Distance | 1.6km | Pupils | 669 |
| School Name | Belmayne Educate Together Secondary School | Distance | 1.8km | Pupils | 530 |
| School Name | Grange Community College | Distance | 1.8km | Pupils | 526 |
| School Name | Gaelcholáiste Reachrann | Distance | 1.8km | Pupils | 494 |
| School Name | St. Mary's Secondary School | Distance | 2.0km | Pupils | 319 |
| School Name | Coolock Community College | Distance | 2.2km | Pupils | 192 |
Type | Distance | Stop | Route | Destination | Provider | ||||||
|---|---|---|---|---|---|---|---|---|---|---|---|
| Type | Bus | Distance | 210m | Stop | Limewood Park | Route | N6 | Destination | Finglas Village | Provider | Go-ahead Ireland |
| Type | Bus | Distance | 330m | Stop | Millwood Villas | Route | N6 | Destination | Finglas Village | Provider | Go-ahead Ireland |
| Type | Bus | Distance | 390m | Stop | Rathvale | Route | N6 | Destination | Naomh Barr G Gaa | Provider | Go-ahead Ireland |
Type | Distance | Stop | Route | Destination | Provider | ||||||
|---|---|---|---|---|---|---|---|---|---|---|---|
| Type | Bus | Distance | 500m | Stop | Blunden Drive | Route | 27a | Destination | Blunden Drive | Provider | Dublin Bus |
| Type | Bus | Distance | 540m | Stop | Glenwood Road | Route | 27a | Destination | Eden Quay | Provider | Dublin Bus |
| Type | Bus | Distance | 580m | Stop | Millbrook Drive | Route | N6 | Destination | Naomh Barr G Gaa | Provider | Go-ahead Ireland |
| Type | Bus | Distance | 630m | Stop | Edenmore Grove North | Route | 27a | Destination | Blunden Drive | Provider | Dublin Bus |
| Type | Bus | Distance | 630m | Stop | Darndale Roundabout | Route | 43 | Destination | Talbot Street | Provider | Dublin Bus |
| Type | Bus | Distance | 630m | Stop | Darndale Roundabout | Route | 15 | Destination | Ballycullen Road | Provider | Dublin Bus |
| Type | Bus | Distance | 660m | Stop | Darndale Roundabout | Route | 15 | Destination | Clongriffin | Provider | Dublin Bus |
Your Mortgage and Insurance Tools
Check off the steps to purchase your new home
Use our Buying Checklist to guide you through the whole home-buying journey.
Budget calculator
Calculate how much you can borrow and what you'll need to save
A closer look
BER Details
Ad performance
- Date listed01/10/2025
- Views13,106
- Potential views if upgraded to an Advantage Ad21,363
Similar properties
€490,000
69 Harmonstown Road, Artane, Dublin 5, D05AY643 Bed · 1 Bath · Terrace€495,000
33 Lein Park, Artane, Dublin 5, D05TD713 Bed · 1 Bath · End of Terrace€495,000
3 Elmfield Close, Clarehall, Dublin 13, D13X0E73 Bed · 2 Bath · Semi-D€495,000
50 Moatfield Avenue, Artane, Dublin 5, D05T1X93 Bed · 2 Bath · End of Terrace
€495,000
8 Watermill Drive, Raheny, Dublin 5, D05PP983 Bed · 1 Bath · House€495,000
39 Gracefield Road, Artane, Dublin, D05E9W43 Bed · 1 Bath · Semi-D€500,000
42 Belmont Square, Raheny, Dublin 5, D05PY133 Bed · 2 Bath · Duplex€500,000
43 Verbena Lawn, Sutton, Dublin 13, D13AH763 Bed · 1 Bath · Semi-D€520,000
57 Ardcollum Avenue, Dublin 5, Artane, Dublin 5, D05P2N53 Bed · 1 Bath · Terrace€520,000
75 Tonlegee Drive, Raheny, Dublin 5, D05H7Y23 Bed · 2 Bath · Semi-D€525,000
12 Beach View, Dublin 13, Bayside, Dublin 13, D13AF843 Bed · 1 Bath · Terrace€525,000
51 Sutton Downs, Sutton, Sutton, Dublin 13, D13E1R83 Bed · 1 Bath · Terrace
Daft ID: 123458183

