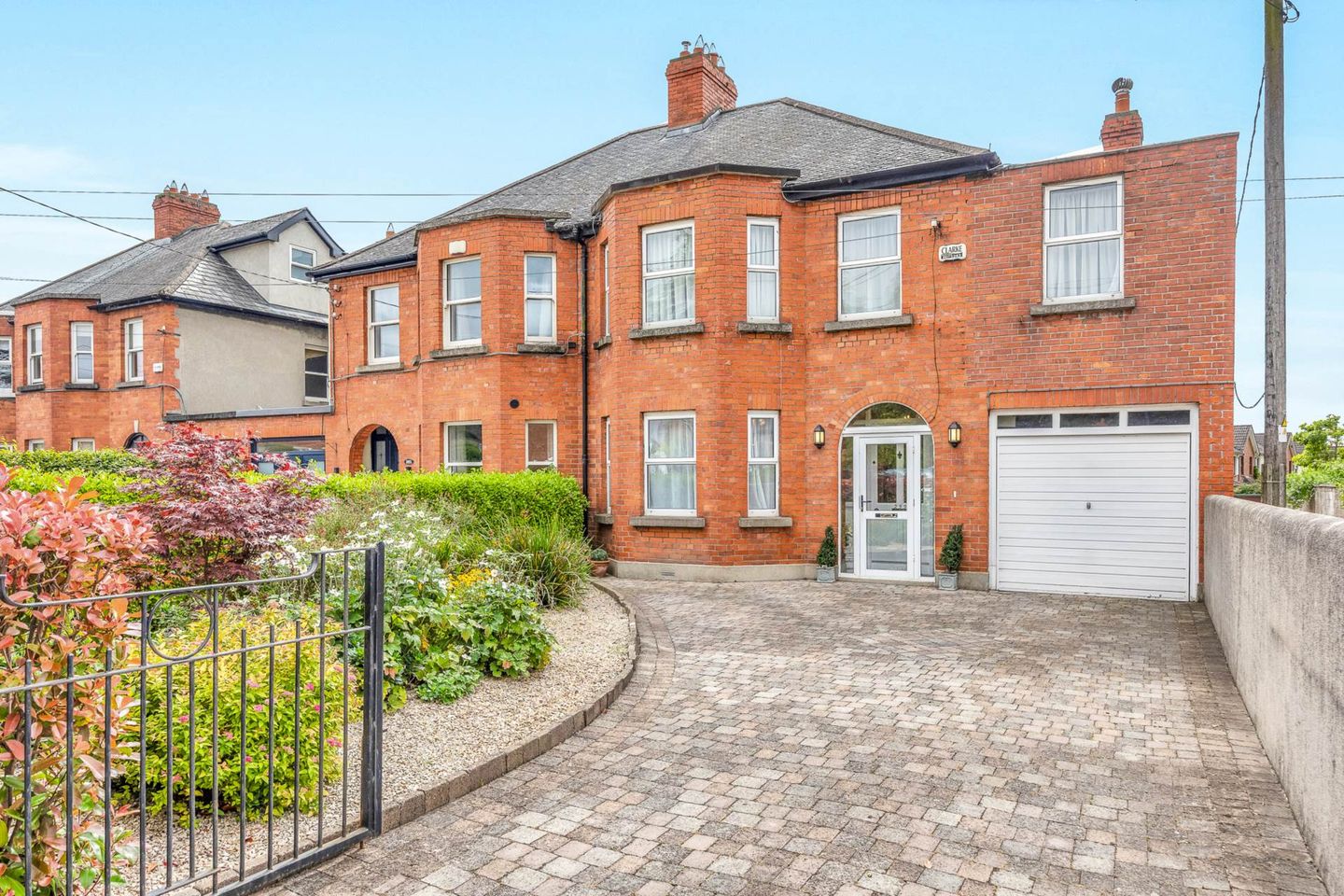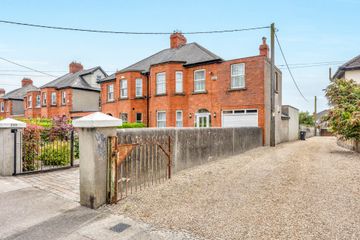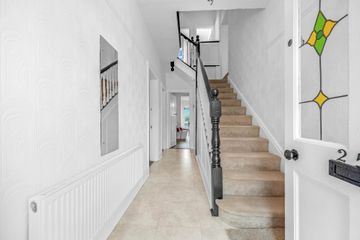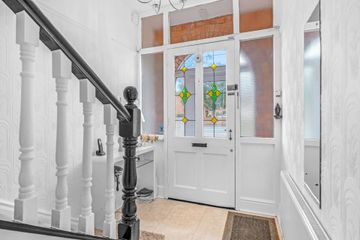



259 Howth Road, Killester, Dublin 5, D05X7Y0
€970,000
- Price per m²:€5,853
- Estimated Stamp Duty:€9,700
- Selling Type:By Private Treaty
- BER No:118636026
- Energy Performance:349.79 kWh/m2/yr
About this property
Highlights
- Double & triple glazed windows
- Gas central heating (newly fitted boiler)
- Downstairs shower room
- Garage 5.09m x 2.72m
- 5 bedrooms & attic room
Description
STRICTLY BY APPOINTMENT ONLY Flynn Estate Agents welcome 259 Howth Road to the sales market. Behind this red brick facade is a house full of character, elegant features, bay windows, high ceilings, original doors and coving/picture rails. Built in 1937 this spacious residence offers well proportioned versatile accommodation space, 4 reception rooms, 5 bedrooms, a modern kitchen/diningroom extension and an attic room. The accommodation extends to c. 165sq.m. This much loved and beautifully maintained home is approached by a paved driveway to front, ample parking and is complimented by a south facing rear orientation and secluded rear garden with pedestrian access to neighbouring laneway. Situated in this desirable location with all amenities on your doorstep. Viewing of this fine home in this ultra convenient location is highly recommended. This much sought-after residential address enjoys an abundance of amenities on its doorstep. Runners, walkers and general outdoor enthusiasts can enjoy the coastal promenade/cycle track & walkway, together with all the activities available in St. Anne's Park and a choice of sports clubs. There are a choice of shops, restaurants, coffee shops easily accessible from the house. There are excellent primary & secondary schools and creche facilities in the vicinity. A choice of DART and bus services also provide quick and convenient access to East Point, IFSC and the City Centre. Accommodation Porch Entrance - 1.93m (6'4") x 0.79m (2'7") Aluminum porch door. Tiled floor. Light Filled Reception Hall Front door with stained glass panels. Storage closet. Lounge - 4.04m (13'3") x 3.86m (12'8") Feature bay window. Tiled fireplace with timber surround. Sliding doors. Family Room - 4.04m (13'3") x 3.86m (12'8") Tiled fireplace with timber surround. Door to:- Sun Room - 4.94m (16'2") x 2.53m (8'4") Porcelain floor tiles. PVC door to rear. Breakfast Room - 4.49m (14'9") x 3.82m (12'6") Marble fireplace. Gas fire inset. Tiled floor. Recessed lighting. Downstairs Shower Room Electric shower (tiled), whb and wc. Tiled floor. Recessed lighting. Kitchen (L-Shaped) - 4.85m (15'11") x 2.26m (7'5") Range of high gloss fitted press units. Plumbed for washing machine. Under counter lighting. Tiled floor. Roof light. PVC double doors to rear. Bedroom 1 - 4.33m (14'2") x 3.48m (11'5") Feature bay window. Built in wardrobes. Tiled fireplace with timber surround. Bedroom 2 - 4.1m (13'5") x 3.37m (11'1") Built in wardrobes. Tiled fireplace. Varnished floorboards/carpet inlay. Bedroom 3 - 2.52m (8'3") x 2.37m (7'9") Bedroom 4 - 4.24m (13'11") x 2.67m (8'9") Dual view. Built in wardrobes. Bedroom 5 - 2.72m (8'11") x 2m (6'7") Built in wardrobes. Floorboards. Shower Room Shower tray & whb. Fully tiled floor & walls. Separate wc Tiled floor. Attic Room - 4.85m (15'11") x 2.66m (8'9") Built in wardrobes/storage. Access into eaves. Velux window. Property Reference :HoR076
The local area
The local area
Sold properties in this area
Stay informed with market trends
Local schools and transport
Learn more about what this area has to offer.
School Name | Distance | Pupils | |||
|---|---|---|---|---|---|
| School Name | Killester Boys National School | Distance | 240m | Pupils | 292 |
| School Name | Central Remedial Clinic | Distance | 600m | Pupils | 83 |
| School Name | St Brigid's Girls National School Killester | Distance | 670m | Pupils | 383 |
School Name | Distance | Pupils | |||
|---|---|---|---|---|---|
| School Name | Scoil Neasáin | Distance | 900m | Pupils | 245 |
| School Name | Scoil Chiaráin Cbs | Distance | 1.1km | Pupils | 159 |
| School Name | St Brendans Boys National School | Distance | 1.1km | Pupils | 143 |
| School Name | Belgrove Senior Boys' School | Distance | 1.1km | Pupils | 318 |
| School Name | Greenlanes National School | Distance | 1.1km | Pupils | 281 |
| School Name | Belgrove Infant Girls' School | Distance | 1.2km | Pupils | 203 |
| School Name | Belgrove Senior Girls School | Distance | 1.2km | Pupils | 408 |
School Name | Distance | Pupils | |||
|---|---|---|---|---|---|
| School Name | St Paul's College | Distance | 380m | Pupils | 637 |
| School Name | Mercy College Coolock | Distance | 1.3km | Pupils | 420 |
| School Name | St. David's College | Distance | 1.5km | Pupils | 505 |
School Name | Distance | Pupils | |||
|---|---|---|---|---|---|
| School Name | Holy Faith Secondary School | Distance | 1.6km | Pupils | 665 |
| School Name | Chanel College | Distance | 1.6km | Pupils | 466 |
| School Name | Mount Temple Comprehensive School | Distance | 1.7km | Pupils | 899 |
| School Name | Manor House School | Distance | 1.8km | Pupils | 669 |
| School Name | Ardscoil Ris | Distance | 2.0km | Pupils | 560 |
| School Name | Maryfield College | Distance | 2.4km | Pupils | 546 |
| School Name | Marino College | Distance | 2.4km | Pupils | 277 |
Type | Distance | Stop | Route | Destination | Provider | ||||||
|---|---|---|---|---|---|---|---|---|---|---|---|
| Type | Bus | Distance | 90m | Stop | St Brigid's Church | Route | H1 | Destination | Abbey St Lower | Provider | Dublin Bus |
| Type | Bus | Distance | 90m | Stop | St Brigid's Church | Route | H2 | Destination | Abbey St Lower | Provider | Dublin Bus |
| Type | Bus | Distance | 90m | Stop | St Brigid's Church | Route | 6 | Destination | Abbey St Lower | Provider | Dublin Bus |
Type | Distance | Stop | Route | Destination | Provider | ||||||
|---|---|---|---|---|---|---|---|---|---|---|---|
| Type | Bus | Distance | 90m | Stop | St Brigid's Church | Route | H3 | Destination | Abbey St Lower | Provider | Dublin Bus |
| Type | Bus | Distance | 150m | Stop | St Brigid's Church | Route | H1 | Destination | Baldoyle | Provider | Dublin Bus |
| Type | Bus | Distance | 150m | Stop | St Brigid's Church | Route | H3 | Destination | Howth Summit | Provider | Dublin Bus |
| Type | Bus | Distance | 150m | Stop | St Brigid's Church | Route | H2 | Destination | Malahide | Provider | Dublin Bus |
| Type | Bus | Distance | 150m | Stop | St Brigid's Church | Route | 29n | Destination | Red Arches Rd | Provider | Nitelink, Dublin Bus |
| Type | Bus | Distance | 150m | Stop | St Brigid's Church | Route | 6 | Destination | Howth Station | Provider | Dublin Bus |
| Type | Bus | Distance | 190m | Stop | The Demesne | Route | H3 | Destination | Howth Summit | Provider | Dublin Bus |
Your Mortgage and Insurance Tools
Check off the steps to purchase your new home
Use our Buying Checklist to guide you through the whole home-buying journey.
Budget calculator
Calculate how much you can borrow and what you'll need to save
BER Details
BER No: 118636026
Energy Performance Indicator: 349.79 kWh/m2/yr
Statistics
- 13/10/2025Entered
- 2,081Property Views
Daft ID: 123129878

