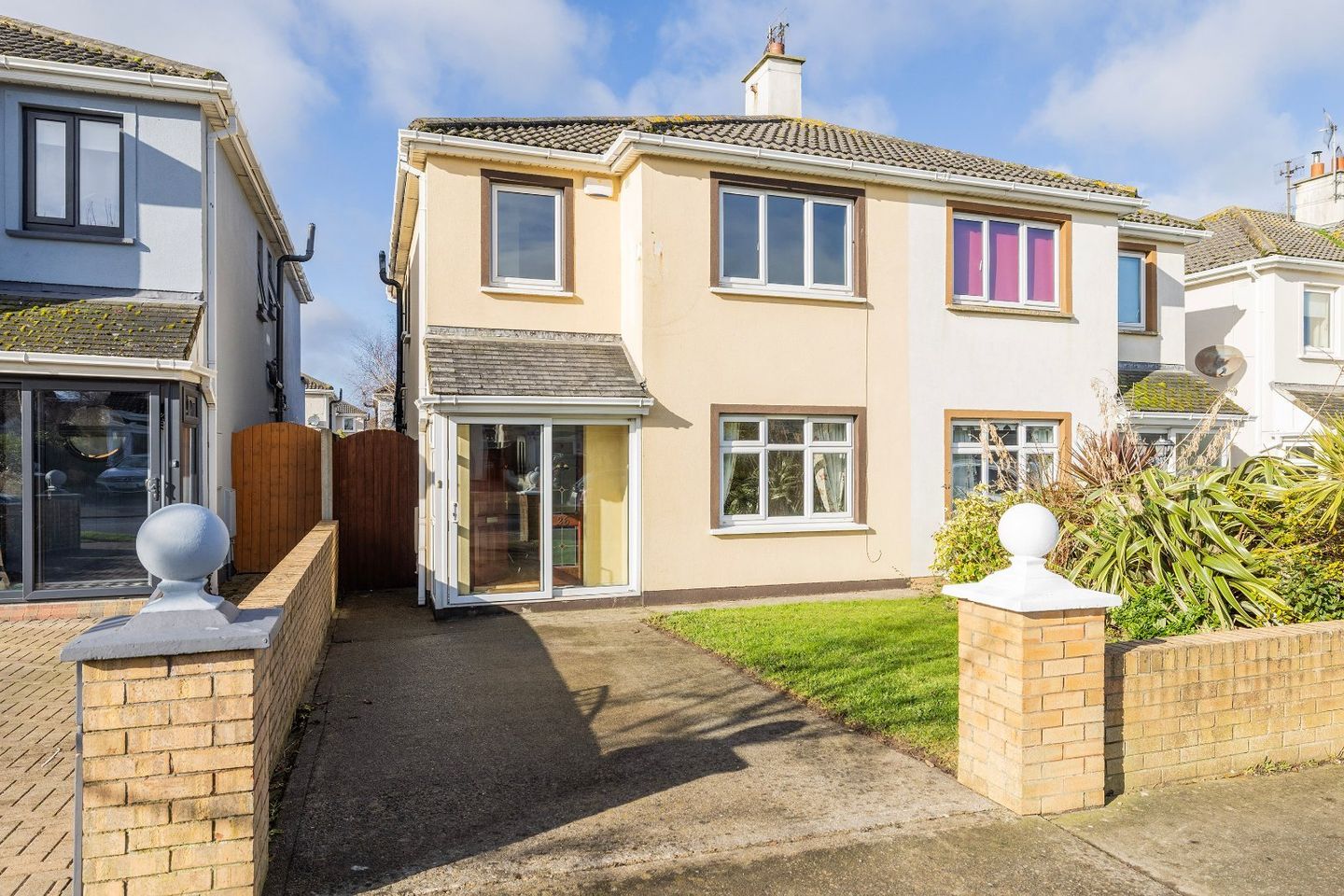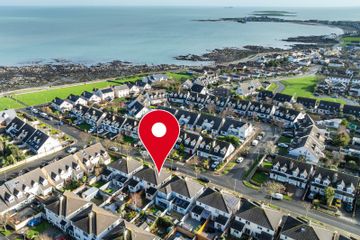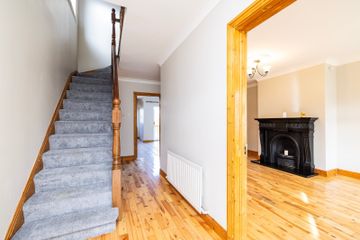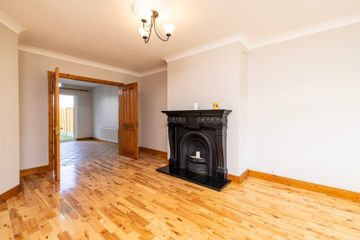


+23

27
26 Kelly's Bay Strand, Skerries, Co. Dublin, K34TK52
€470,000
3 Bed
3 Bath
110 m²
Semi-D
Description
- Sale Type: For Sale by Private Treaty
- Overall Floor Area: 110 m²
26 Kelly\\\'s Bay Strand, a three bedroom semi detached home comes to the market in wonderful condition throughout. Offering spacious bright accommodation and benefiting from an en-suite main bedroom, guest wc, utility room, built in wardrobes in all bedrooms and sunny rear garden. An inviting entrance hall has a large living room to the side with a guest WC are located further down the hall. To the rear is a spacious kitchen / dining room with patio doors leading onto the sunny patio West facing garden. Upstairs are two double bedrooms, main with en-suite, a single bedroom and family bathroom. Externally the property has a Sunny West facing rear aspect and private driveway to the front.
Kelly\\\'s Bay is a popular development of houses built to suit the needs and demands of modern living and just a short stroll to Skerries point retail development. No.26 is well situated beside both national and secondary schools and public transport.
Skerries is a thriving seaside village famous for its sandy beaches and bustling town and hosts a wide range of amenities including shops, restaurants, beaches, Skerries Mills & Heritage Park and an array of sporting facilities. Located approx. 12 miles from Dublin airport and M1 motorway.
Porch 2.2m x 0.81m. Tiled floor
Entrance Hall Wood floor, coving, centre rose, phone point, under stairs storage
Guest WC 1.57m x 0.78m. Tiled floor, WC, WHB, window
Living Room 6.08m x 3.39m. Wood floor, coving, centre rose, feature fireplace with gas insert, double doors to ....
Kitchen / Dining Room 5.32m x 3.57m. Tiled floor, fitted kitchen with wall and floor mounted units, tiled splash back, integrated oven and hob, vaulted ceiling to kithcen with recessed lights, patio doors to garden
Utility Room Tiled floor, counter space, gas boiler
Landing Carpet to floor, access to attic, hot press
Main Bedroom 4.53m x 3.2m. Spacious double room, carpet to floor, built in wardrobes, over looking rear garden
En-suite 2m x 1.6m. Fully tiled walls, WHB, WC, shower unit with Triton electic shower, window
Bedroom 2 4.39m x 3.04m. T&G floor, spacious double room, built in wardrobes
Bedroom 3 2.5m x 2.18m. T& G floor, single room, built in wardobes
Bathroom 2.01m x 1.88m. Fully tiled walls, WC, WHB, bath, window
Rear Garden Sunny West facing aspect, lawn and patio area, side entrance
Front Garden Off street parking, lawn, mature planting, side entrance

Can you buy this property?
Use our calculator to find out your budget including how much you can borrow and how much you need to save
Property Features
- West Facing Rear Garden
- Side Entrance
- G.F.C.H.
- Main Bedroom En-suite
- Off Street Parking
- Double Glazed Windows Throughout
- Guest WC
- Utility Room
Map
Map
Local AreaNEW

Learn more about what this area has to offer.
School Name | Distance | Pupils | |||
|---|---|---|---|---|---|
| School Name | Skerries Educate Together National School | Distance | 340m | Pupils | 369 |
| School Name | Scoil Réalt Na Mara | Distance | 670m | Pupils | 349 |
| School Name | St Patricks Snr Mixed | Distance | 1.4km | Pupils | 343 |
School Name | Distance | Pupils | |||
|---|---|---|---|---|---|
| School Name | St Patrick's Junior School | Distance | 1.4km | Pupils | 307 |
| School Name | Holmpatrick National School | Distance | 1.5km | Pupils | 77 |
| School Name | Saint Michael's House Skerries | Distance | 2.3km | Pupils | 29 |
| School Name | Milverton National School | Distance | 2.4km | Pupils | 83 |
| School Name | St Teresa's Primary School | Distance | 3.7km | Pupils | 424 |
| School Name | Bracken Educate Together National School | Distance | 3.8km | Pupils | 397 |
| School Name | Balrothery National School | Distance | 3.8km | Pupils | 317 |
School Name | Distance | Pupils | |||
|---|---|---|---|---|---|
| School Name | Skerries Community College | Distance | 1.0km | Pupils | 1030 |
| School Name | Ardgillan Community College | Distance | 3.8km | Pupils | 998 |
| School Name | Balbriggan Community College | Distance | 4.9km | Pupils | 655 |
School Name | Distance | Pupils | |||
|---|---|---|---|---|---|
| School Name | Loreto Secondary School | Distance | 4.9km | Pupils | 1260 |
| School Name | Bremore Educate Together Secondary School | Distance | 5.4km | Pupils | 727 |
| School Name | Coláiste Ghlór Na Mara | Distance | 5.7km | Pupils | 456 |
| School Name | Lusk Community College | Distance | 6.3km | Pupils | 878 |
| School Name | St Joseph's Secondary School | Distance | 7.5km | Pupils | 923 |
| School Name | Franciscan College | Distance | 9.0km | Pupils | 372 |
| School Name | Donabate Community College | Distance | 10.4km | Pupils | 837 |
Type | Distance | Stop | Route | Destination | Provider | ||||||
|---|---|---|---|---|---|---|---|---|---|---|---|
| Type | Bus | Distance | 310m | Stop | Mourne View | Route | 33 | Destination | Skerries | Provider | Dublin Bus |
| Type | Bus | Distance | 310m | Stop | Mourne View | Route | 33n | Destination | Balbriggan | Provider | Nitelink, Dublin Bus |
| Type | Bus | Distance | 310m | Stop | Mourne View | Route | 33 | Destination | Balbriggan | Provider | Dublin Bus |
Type | Distance | Stop | Route | Destination | Provider | ||||||
|---|---|---|---|---|---|---|---|---|---|---|---|
| Type | Bus | Distance | 310m | Stop | Mourne View | Route | 33a | Destination | Balbriggan | Provider | Go-ahead Ireland |
| Type | Bus | Distance | 310m | Stop | Mourne View | Route | 33e | Destination | Skerries | Provider | Dublin Bus |
| Type | Bus | Distance | 310m | Stop | Mourne View | Route | 33x | Destination | Balbriggan | Provider | Dublin Bus |
| Type | Bus | Distance | 310m | Stop | Mourne View | Route | 33a | Destination | Skerries | Provider | Go-ahead Ireland |
| Type | Bus | Distance | 320m | Stop | Northcliffe Heights | Route | 33a | Destination | Carlton Court | Provider | Go-ahead Ireland |
| Type | Bus | Distance | 320m | Stop | Northcliffe Heights | Route | 33a | Destination | Dublin Airport | Provider | Go-ahead Ireland |
| Type | Bus | Distance | 320m | Stop | Northcliffe Heights | Route | 33x | Destination | Stephen's Gn | Provider | Dublin Bus |
BER Details

BER No: 105263040
Energy Performance Indicator: 208.66 kWh/m2/yr
Statistics
07/03/2024
Entered/Renewed
4,551
Property Views
Check off the steps to purchase your new home
Use our Buying Checklist to guide you through the whole home-buying journey.

Similar properties
€425,000
5 The Quays, The Hoar Rock, Skerries, Co. Dublin, K34XT593 Bed · 3 Bath · Townhouse€465,000
2 Huntsmans Road, Lusk, Co. Dublin, K45AH774 Bed · 2 Bath · Detached€490,000
32 Kellys Bay Strand, Skerries, Co. Dublin3 Bed · 3 Bath · Semi-D€520,000
37 Kelly's Bay Promenade, Skerries, Co. Dublin, K34EY674 Bed · 3 Bath · Semi-D
€550,000
64 Sanderling, Barnageeragh Cove, Skerries, Co. Dublin, K34E3955 Bed · 3 Bath · Semi-D€565,000
6 Balbriggan Street, Skerries, Co. Dublin, K34DE095 Bed · 2 Bath · Semi-D€570,000
Apt. 3 Island View, South Strand, Skerries, Co. Dublin, K34YR743 Bed · 3 Bath · Apartment€575,000
8 Village Road, Lusk Village, Lusk, Co. Dublin, K45XK885 Bed · 5 Bath · Detached€595,000
26 Shenick Park, Skerries, Co. Dublin, K34F7664 Bed · 1 Bath · Semi-D€599,000
42 Kelly's Bay Promenade, Skerries, Co. Dublin, K34W2284 Bed · 3 Bath · Semi-D€599,000
42 Kelly's Bay Promenade, Skerries, Co. Dublin, K34W2284 Bed · 3 Bath · Semi-D€600,000
26 Downside Heights, Skerries, Co. Dublin4 Bed · 2 Bath · Semi-D
Daft ID: 119054880
Contact Agent

DNG McKenna Healy Skerries
01 8491510Thinking of selling?
Ask your agent for an Advantage Ad
- • Top of Search Results with Bigger Photos
- • More Buyers
- • Best Price

Home Insurance
Quick quote estimator
