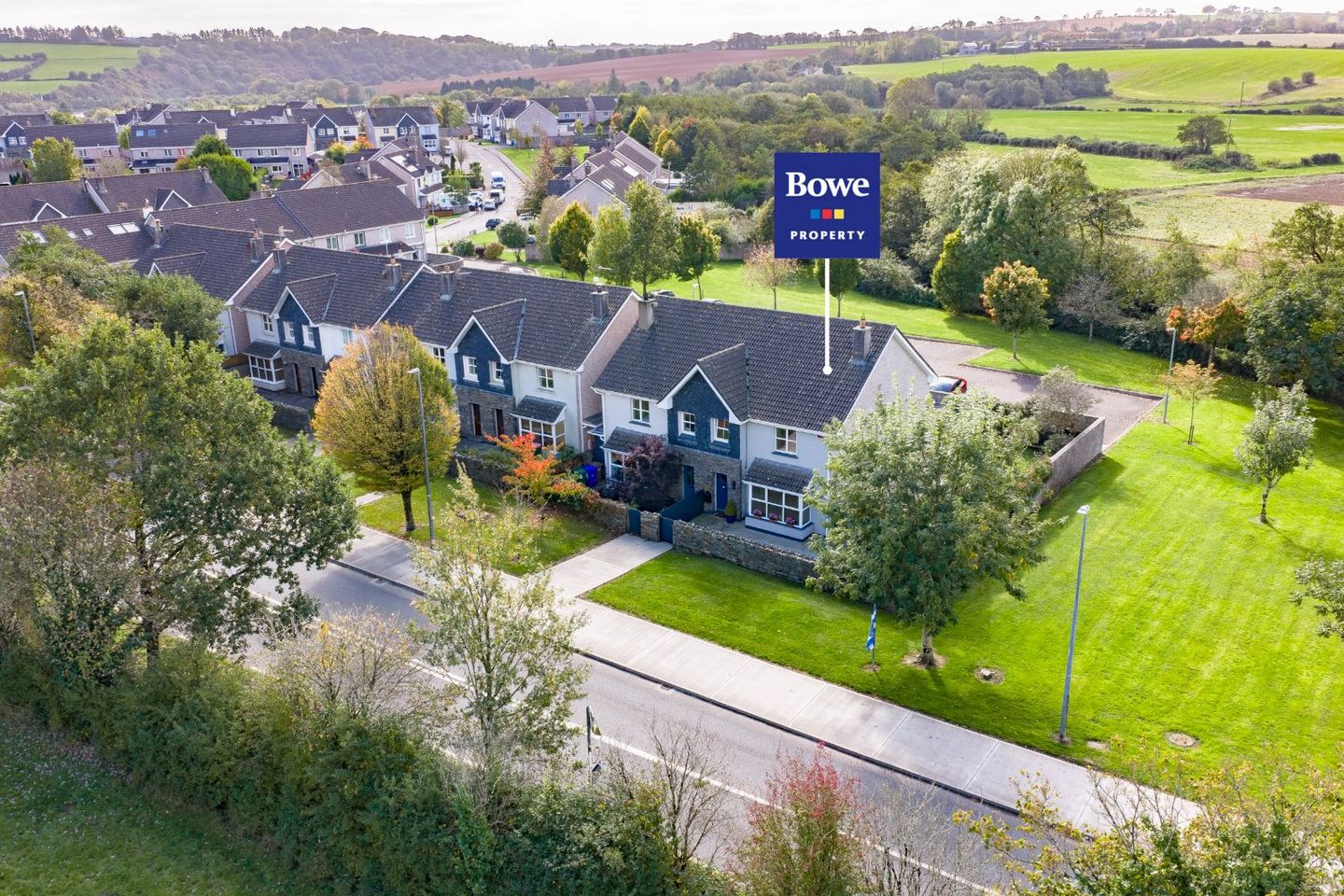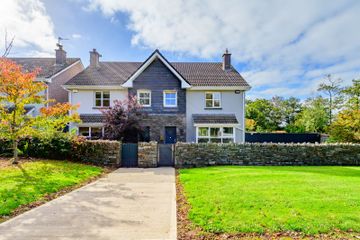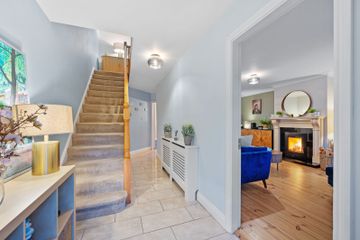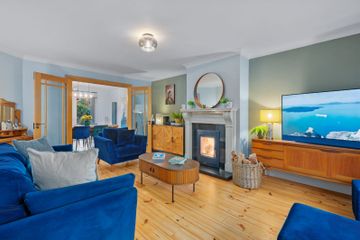



28 The Meadows, Belgooly, Co. Cork, P17TV02
€425,000
- Price per m²:€3,400
- Estimated Stamp Duty:€4,250
- Selling Type:By Private Treaty
- BER No:103111381
- Energy Performance:85.1 kWh/m2/yr
About this property
Highlights
- Impeccably presented four-bedroom semi-detached home.
- Gated front and rear gardens with lawns, patio areas and private off-street parking with EV charging ducting.
- Excellent transport links to Kinsale & Cork city, superb balance of countryside charm and convenience.
- Generous & well appointed accommodation of approx. 125sq.m.
- Gas-fired central heating paired with solar PV panels and 5kWh battery back up storage.
Description
No. 28 The Meadows, Belgooly is a beautiful four-bedroom semi-detached home in terms of its design, appointment, privacy & high energy efficiencies. Accommodation over two floors consists of four fine bedrooms, master en-suite, together with a family bathroom & ground floor guest w.c., as well as a fully fitted kitchen/dining room with double doors to walled south-facing rear gardens, complemented by a utility room and interconnected to a large front lounge with a feature bay window to front gardens and a beautiful solid fuel stove. Features throughout this property are numerous, including solid wood floors, built-in robes, ceramic tiling, gas-fired central heating with photovoltaic (PV) panels and a 5kWh battery back up storage, as well as a hand-crafted kitchen with premium appliances, Velux windows and much, much more. The property is flawlessly presented and stylishly appointed throughout with a rich vein of style and quality. The property has fully walled, gated gardens to both the front and rear, enjoying private off-street parking with electric car charging ducting, and is beautifully laid out with flowers, shrubs and manicured lawns, with the benefit of decked patio areas and two Indian Runner ducks ‘living their best life!’ This is a very special property in terms of its location within Belgooly village, excellent transport links to Kinsale town and Cork city, with all the benefits of the lifestyle that such a location offers. A truly beautiful, stylish and energy-efficient home lending itself as a perfect place to live. Viewing comes highly recommended and strictly by prior appointment. ____________________________________________________________________________________________________ Entrance Hall-6.31m x 1.92m Access to kitchen/dining room, front lounge & guest w.c. Stairs to overhead accommodation. Ceramic tiled floor. Radiator with cover. Guest W.C.-1.65m x 0.81m Fitted with w.c. and wash-hand basin. Feature tiled wall mirror. Ceramic tiled floor & sink surround. Mechanical extractor. Front Lounge-6.65m x 4.02m Feature bay window onto front gardens. Glazed feature double doors through to kitchen/dining room. Fitted with a large solid fuel stove with a marble overmantel & granite hearth. Ceiling cornicing. Dimmable lighting. T.V. & broadband points. Wooden floor. Radiator with cover. Kitchen/Dining Room-3.88m x 2.60m Fully fitted with presses & cupboards. Premium integrated appliances include Bosch 5-ring gas hob, suspended stainless steel Fisher & Paykel extractor hood, NEFF electric oven/grill & NEFF microwave. Access to utility room. Window to rear deck and patio areas. Two feature Velux natural light chutes. Slate tiled floor. Double doors to rear patio and walled gardens. Dimmable lighting. Portrait style radiator. Utility Room-1.75m x 1.75m Fitted with presses & cupboards. Freestanding fridge/freezer. Plumbed for washing services (stacked.) Landing-3.52m x 3.27m Access to bedrooms, bathroom & airing cupboard. Attic hatch with folding Stira stairs (attic is fully floored.) Bedroom 1-3.28m x 2.48m Built-in robes & dressing table. Window to rear gardens. Wooden floor. Radiator. Bedroom 2-3.50m x 1.68m Window to rear. Wooden floor. Radiator. Bathroom-2.63m x 1.74m Fully fitted with w.c., wash-hand basin, bath with overhead Triton electric shower. Window to side. Ceramic tiled walls and floor. Chrome heated towel radiator. Master Bedroom-4.09m x 3.58m Window onto front gardens. T.V. point. Wooden floor. Radiator. En-suite (2.8m x 0.91m) Fully fitted with w.c., wash-hand basin & Mira electric sport shower with bi-fold glazed shower screen. Window to side. Ceramic tiled floor. Chrome heated towel radiator. Bedroom 4-3.08m x 2.48m Window to front. Wooden floor. Radiator. Features: -Raised deck area. -Timber shed. -Gated secure rear & side entrance to walled garden. Services: -Gas fired central heating. -Mains Services. -PV panels with 5kWh battery back up storage.
The local area
The local area
Sold properties in this area
Stay informed with market trends
Local schools and transport

Learn more about what this area has to offer.
School Name | Distance | Pupils | |||
|---|---|---|---|---|---|
| School Name | Belgooly National School | Distance | 580m | Pupils | 352 |
| School Name | St Multose National School | Distance | 3.8km | Pupils | 54 |
| School Name | Summercove National School | Distance | 4.2km | Pupils | 217 |
School Name | Distance | Pupils | |||
|---|---|---|---|---|---|
| School Name | Scoil Naomh Eltin | Distance | 4.8km | Pupils | 400 |
| School Name | Gaelscoil Chionn Tsáile | Distance | 5.0km | Pupils | 145 |
| School Name | Dunderrow National School | Distance | 7.5km | Pupils | 181 |
| School Name | Knocknamanagh National School | Distance | 8.0km | Pupils | 101 |
| School Name | Rennies National School | Distance | 8.1km | Pupils | 141 |
| School Name | Ballyheada National School | Distance | 8.2km | Pupils | 164 |
| School Name | Ballygarvan National School | Distance | 9.4km | Pupils | 376 |
School Name | Distance | Pupils | |||
|---|---|---|---|---|---|
| School Name | Kinsale Community School | Distance | 4.9km | Pupils | 1498 |
| School Name | Edmund Rice College | Distance | 10.4km | Pupils | 577 |
| School Name | Carrigaline Community School | Distance | 11.1km | Pupils | 1060 |
School Name | Distance | Pupils | |||
|---|---|---|---|---|---|
| School Name | Gaelcholáiste Charraig Ui Leighin | Distance | 11.3km | Pupils | 283 |
| School Name | Coláiste Muire- Réalt Na Mara | Distance | 14.7km | Pupils | 518 |
| School Name | Douglas Community School | Distance | 15.7km | Pupils | 562 |
| School Name | Presentation Secondary School | Distance | 16.0km | Pupils | 164 |
| School Name | Coláiste An Spioraid Naoimh | Distance | 16.0km | Pupils | 700 |
| School Name | Christ King Girls' Secondary School | Distance | 16.1km | Pupils | 703 |
| School Name | Regina Mundi College | Distance | 16.2km | Pupils | 562 |
Type | Distance | Stop | Route | Destination | Provider | ||||||
|---|---|---|---|---|---|---|---|---|---|---|---|
| Type | Bus | Distance | 370m | Stop | Belgooly | Route | 226x | Destination | Mtu | Provider | Bus Éireann |
| Type | Bus | Distance | 370m | Stop | Belgooly | Route | 226 | Destination | Kent Train Station | Provider | Bus Éireann |
| Type | Bus | Distance | 450m | Stop | Belgooly | Route | 228 | Destination | St Patricks Quay | Provider | West Cork Connect |
Type | Distance | Stop | Route | Destination | Provider | ||||||
|---|---|---|---|---|---|---|---|---|---|---|---|
| Type | Bus | Distance | 450m | Stop | Belgooly | Route | 226 | Destination | Kinsale | Provider | Bus Éireann |
| Type | Bus | Distance | 470m | Stop | Belgooly | Route | 228 | Destination | Kinsale | Provider | West Cork Connect |
| Type | Bus | Distance | 2.7km | Stop | Kilcawha | Route | 226x | Destination | Mtu | Provider | Bus Éireann |
| Type | Bus | Distance | 2.7km | Stop | Kilcawha | Route | 226 | Destination | Kent Train Station | Provider | Bus Éireann |
| Type | Bus | Distance | 2.8km | Stop | Kilcawha | Route | 226 | Destination | Kinsale | Provider | Bus Éireann |
| Type | Bus | Distance | 3.7km | Stop | Riverstick | Route | 226x | Destination | Mtu | Provider | Bus Éireann |
| Type | Bus | Distance | 3.7km | Stop | Riverstick | Route | 226 | Destination | Kent Train Station | Provider | Bus Éireann |
Your Mortgage and Insurance Tools
Check off the steps to purchase your new home
Use our Buying Checklist to guide you through the whole home-buying journey.
Budget calculator
Calculate how much you can borrow and what you'll need to save
A closer look
BER Details
BER No: 103111381
Energy Performance Indicator: 85.1 kWh/m2/yr
Ad performance
- Views7,454
- Potential views if upgraded to an Advantage Ad12,150
Similar properties
€475,000
Ballingarry Middle, Minane Bridge, Ballyfeard, Co. Cork, P17FW634 Bed · 2 Bath · Detached€495,000
5 Riverbank, Belgooly, Cork City, Co. Cork, P17D4524 Bed · 3 Bath · Detached€500,000
29 Riverbank, Belgooly, Cork, P17FN224 Bed · 4 Bath · Detached€950,000
7 Mansfield Park, Kinsale, Kinsale, Co. Cork, P17A2764 Bed · 5 Bath · Detached
Daft ID: 16316797

