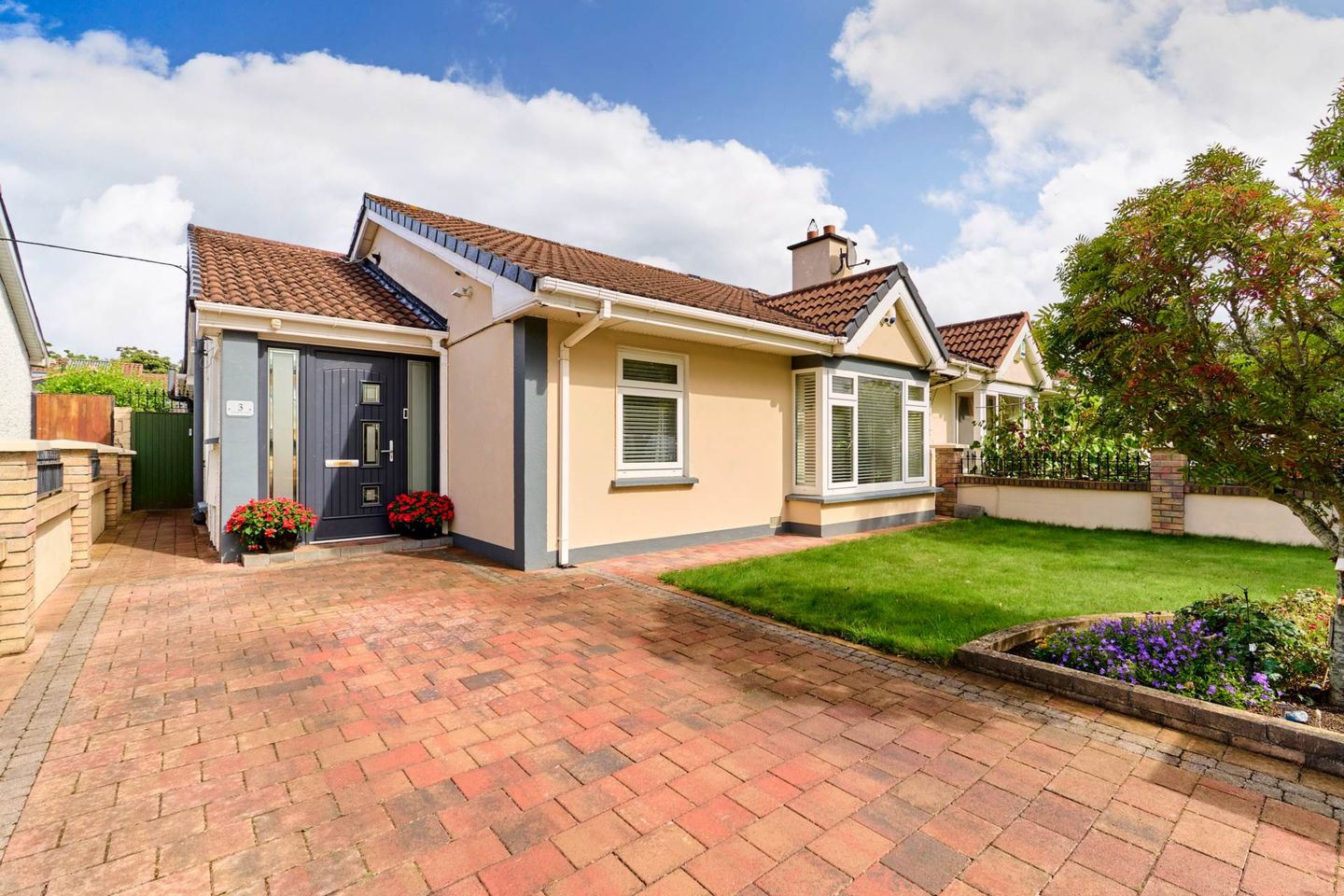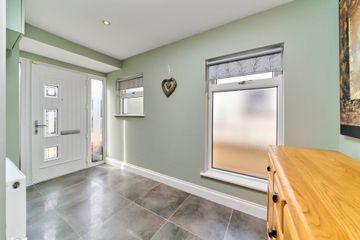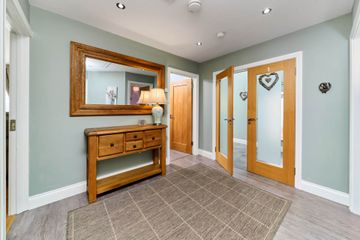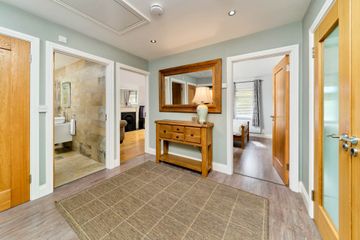



3 Cherry Avenue, Castleknock, Dublin 15, D15E2YA
€595,000
- Price per m²:€4,877
- Estimated Stamp Duty:€5,950
- Selling Type:By Private Treaty
- BER No:100798131
- Energy Performance:148.41 kWh/m2/yr
About this property
Highlights
- Double Glazed PVC Windows
- Gas Fired Central Heating - Combi Boiler
- Maintenance free Rear Garden
- Private Gated Front Garden
- Sought After Location
Description
Flynn Estate Agents are proud to present to the market No. 3 Cherry Avenue a truly stunning modernised 3 - bedroom bungalow in exceptional condition throughout. This impressive home has been beautifully maintained and thoughtfully extended, offering stylish and spacious living ideal for modern family life. Boasting three generously sized bedrooms, the property provides ample space for growing families or those who value comfort and flexibility. The elegant sitting room offers a warm and welcoming retreat, while the heart of the home is the extended kitchen/dining area a bright, contemporary space perfect for entertaining or everyday family meals. Finished to an excellent standard, this home is bathed in natural light and offers a seamless flow between living spaces. Situated in a much sought-after and peaceful location, it's the perfect setting for those seeking a stunning turnkey property in a family friendly neighbourhood. Nestled in a quiet cul-de-sac, 3 Cherry Avenue offers a fantastic location that combines convenience with a vibrant community atmosphere, having both Castleknock and Coolmine train station within easy walking distance, plus there are numerous bus stop just minutes away. Blanchardstown and Castleknock villages are also just a short drive away, offering a variety of shops and amenities. Cherry Avenue has easy access to all amenities such as schools, shops, bus stops, Blanchardstown Shopping Centre, Castleknock Hotel, sports clubs and many more. Viewings are highly recommended for this property by appointment only. Accommodation Entrance Porch - 3.99m (13'1") x 1.81m (5'11") with Full working Alarm system & Tiled flooring. Entrance Hallway - 3.16m (10'4") x 3.12m (10'3") with Laminated wood flooring, storage closet & Stira stairs access to attic. Lounge / Reception 1 - 5.31m (17'5") x 3.43m (11'3") with laminated wood flooring, open fire & Surround Kitchen - 8.44m (27'8") x 4.36m (14'4") Open plan kitchen/living area, with laminated wood flooring, range of fitted press units, with quartz counter tops, velux windows & double doors to rear garden. Bedroom 1 - 3.62m (11'11") x 4.05m (13'3") with laminated wood flooring, built in wardrobes. Bedroom 2 - 2.92m (9'7") x 3.76m (12'4") with Laminate wood flooring & built in wardrobes. Bedroom 3 - 4.03m (13'3") x 4.87m (16'0") with Laminate wood flooring & built in wardrobes. Ensuite - 2.8m (9'2") x 1.02m (3'4") with w.c, w.h.b, vanity unit, storage behind mirror, rainfall shower , heated towel rail, fully tiled walls & floors. Main Bathroom - 3.43m (11'3") x 4.87m (16'0") with w.c, w.h.b, free standing bath, rainfall shower, vanity unit, heated towel rail & large velux window Garden Garden shed with electricity, low maintenance garden, with 2 outdoor taps & outdoor lighting. Property Reference :FLYN7301
The local area
The local area
Sold properties in this area
Stay informed with market trends
Local schools and transport

Learn more about what this area has to offer.
School Name | Distance | Pupils | |||
|---|---|---|---|---|---|
| School Name | St Francis Xavier Senior School | Distance | 760m | Pupils | 376 |
| School Name | Scoil Thomáis | Distance | 780m | Pupils | 640 |
| School Name | St Francis Xavier J National School | Distance | 830m | Pupils | 388 |
School Name | Distance | Pupils | |||
|---|---|---|---|---|---|
| School Name | St Mochta's Clonsilla | Distance | 1.2km | Pupils | 835 |
| School Name | Gaelscoil Oilibhéir | Distance | 1.3km | Pupils | 264 |
| School Name | Scoil Choilm Community National School | Distance | 1.3km | Pupils | 747 |
| School Name | Scoil Bhríde Cailíní | Distance | 1.3km | Pupils | 231 |
| School Name | Scoil Bhríde Buachaillí | Distance | 1.4km | Pupils | 209 |
| School Name | Castleknock Educate Together National School | Distance | 1.8km | Pupils | 409 |
| School Name | St Brigids Mxd National School | Distance | 1.8km | Pupils | 878 |
School Name | Distance | Pupils | |||
|---|---|---|---|---|---|
| School Name | Castleknock Community College | Distance | 560m | Pupils | 1290 |
| School Name | Luttrellstown Community College | Distance | 1.3km | Pupils | 998 |
| School Name | Eriu Community College | Distance | 1.3km | Pupils | 194 |
School Name | Distance | Pupils | |||
|---|---|---|---|---|---|
| School Name | Scoil Phobail Chuil Mhin | Distance | 1.4km | Pupils | 1013 |
| School Name | Castleknock College | Distance | 1.7km | Pupils | 775 |
| School Name | Edmund Rice College | Distance | 1.8km | Pupils | 813 |
| School Name | The King's Hospital | Distance | 2.0km | Pupils | 703 |
| School Name | Blakestown Community School | Distance | 2.3km | Pupils | 521 |
| School Name | Hartstown Community School | Distance | 2.8km | Pupils | 1124 |
| School Name | Rath Dara Community College | Distance | 2.9km | Pupils | 297 |
Type | Distance | Stop | Route | Destination | Provider | ||||||
|---|---|---|---|---|---|---|---|---|---|---|---|
| Type | Bus | Distance | 150m | Stop | Bramley Walk | Route | 37 | Destination | Bachelor's Walk | Provider | Dublin Bus |
| Type | Bus | Distance | 150m | Stop | Bramley Walk | Route | 37 | Destination | Wilton Terrace | Provider | Dublin Bus |
| Type | Rail | Distance | 160m | Stop | Coolmine | Route | Rail | Destination | Docklands | Provider | Irish Rail |
Type | Distance | Stop | Route | Destination | Provider | ||||||
|---|---|---|---|---|---|---|---|---|---|---|---|
| Type | Rail | Distance | 160m | Stop | Coolmine | Route | Rail | Destination | Mullingar | Provider | Irish Rail |
| Type | Rail | Distance | 160m | Stop | Coolmine | Route | Rail | Destination | Dublin Pearse | Provider | Irish Rail |
| Type | Rail | Distance | 160m | Stop | Coolmine | Route | Rail | Destination | Dun Laoghaire (mallin) | Provider | Irish Rail |
| Type | Rail | Distance | 160m | Stop | Coolmine | Route | Rail | Destination | Longford | Provider | Irish Rail |
| Type | Rail | Distance | 160m | Stop | Coolmine | Route | Rail | Destination | M3 Parkway | Provider | Irish Rail |
| Type | Rail | Distance | 160m | Stop | Coolmine | Route | Rail | Destination | Maynooth | Provider | Irish Rail |
| Type | Rail | Distance | 160m | Stop | Coolmine | Route | Rail | Destination | Grand Canal Dock | Provider | Irish Rail |
Your Mortgage and Insurance Tools
Check off the steps to purchase your new home
Use our Buying Checklist to guide you through the whole home-buying journey.
Budget calculator
Calculate how much you can borrow and what you'll need to save
BER Details
BER No: 100798131
Energy Performance Indicator: 148.41 kWh/m2/yr
Ad performance
- Date listed04/09/2025
- Views4,018
- Potential views if upgraded to an Advantage Ad6,549
Similar properties
€545,000
1 Luttrellpark Court, Dublin 15, Castleknock, Dublin 15, D15X6CH3 Bed · 2 Bath · Semi-D€549,000
71 Palmerstown Avenue, Palmerstown, Dublin 20, D20YW683 Bed · 2 Bath · Terrace€550,000
The Woodbrook, Luttrellstown Gate, Dublin 15, Co. Dublin3 Bed · 1 Bath · Semi-D€550,000
1 Wheatfield Road, Palmerstown, Dublin 205 Bed · 2 Bath · End of Terrace
€550,000
43 Glenarriff Road, Navan Road, Ashtown, Dublin 7, D07KV103 Bed · 2 Bath · Terrace€560,000
Luttrellstown Gate, Dublin 153 Bed · 1 Bath · Terrace€570,000
The Woodbrook Bay Window, Luttrellstown Gate, Dublin 15, Co. Dublin3 Bed · 1 Bath · Semi-D€570,000
1 Coolmine Close, Blanchardstown, Dublin 153 Bed · 1 Bath · Semi-D€579,000
9 Clonsilla Park Blanchardstown Dublin 153 Bed · 2 Bath · Semi-D€585,000
Luttrellstown Gate, Dublin 153 Bed · 1 Bath · End of Terrace€585,000
10 Limelawn Rise, Clonsilla, Dublin 15, D15K2H14 Bed · 3 Bath · Detached€585,000
22 Roselawn Road, Castleknock, Dublin 15, D15F6NP4 Bed · 2 Bath · Semi-D
Daft ID: 123129885

