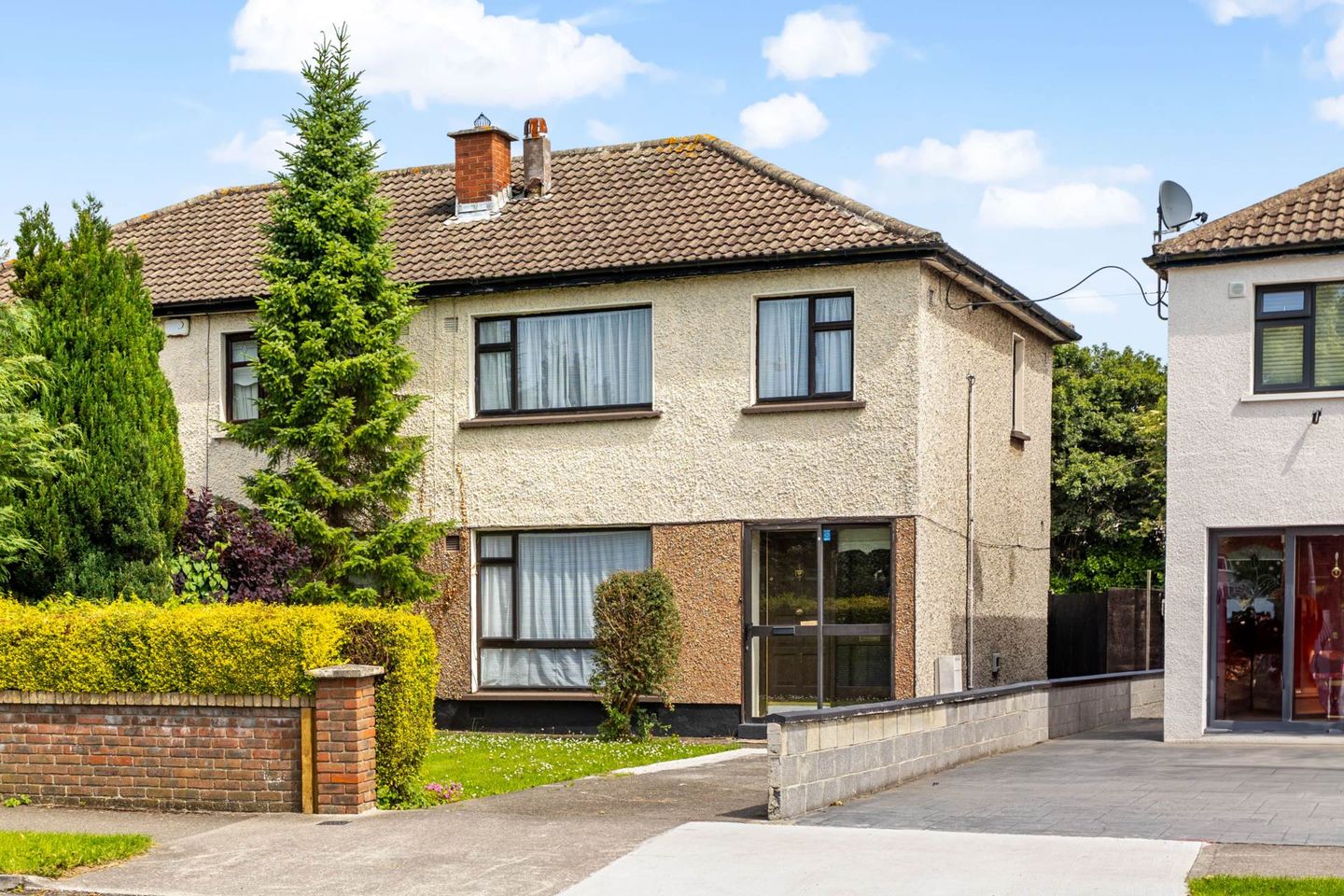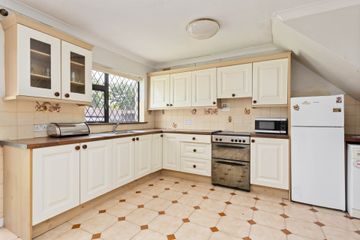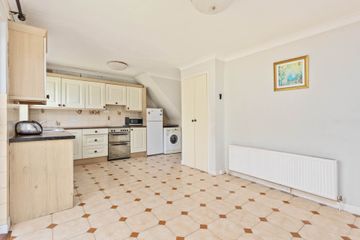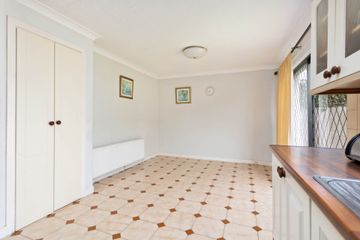



3 Hillcrest Drive, Lucan, Co. Dublin, K78D1K5
€395,000
- Price per m²:€4,652
- Estimated Stamp Duty:€3,950
- Selling Type:By Private Treaty
- BER No:116570581
- Energy Performance:479.63 kWh/m2/yr
About this property
Description
FOR SALE BY PRIVATE TREATY 3, HILLCREST DRIVE, LUCAN, CO. DUBLIN. K78 D1K5. Online Bidding: https://homebidding.com/property/3-hillcrest-drive 'Circle of Legends' National and International Award-winning agent, Team Lorraine Mulligan of REMAX Results for 22 years welcomes you to this very pleasant three bed semi-detached home with huge potential with a front and back garden. This home comes to the market in good condition but is in need of a modernisation and upgrading. No. 3 boasts lots of potential and is the ideal property for someone looking to put their own tasteful stamp on their home. This special home is located in the highly sought-after development of 'Hillcrest' that has proven to be hugely popular. 'Hillcrest' is a mature, established, well maintained and quiet development. 'Hillcrest' is located in the highly sought after St. Mary's Parish in Lucan. It is a superb place to live! The accommodation consists of a kitchen/dining area, hallway, sitting room, three bedrooms and a bathroom. This garden would easily accommodate a one or two storey extension to the rear subject of course to the relevant planning permission and there still would be plenty of garden space No. 3 enjoys off street parking to the front and this home enjoys a private, mature and pleasant back garden. No. 3 has the added advantage of being close to both Tesco & Super Valu in Lucan. It is a short drive to the N4 with public transport on its door. The M50 motorway is within striking distance and Dublin airport is only 20 minutes drive away. Don't miss this opportunity to acquire this delightful residence with lots of potential in great location. Please email office to book a viewing. Accommodation KITCHEN/DINING ROOM: 5.73m x 3.70m Light fitting, blind, fitted kitchen with wall and base units, worktops, stainless steel sink, electric cooker, fridge freezer, area fully plumbed, washing machine, floor tiles, back door leading to the garden. SITTING ROOM: 3.90m x 3.69m Wall lights, shelving, curtains, wooden feature fireplace with a coal effect gas fire, wooden floor. HALLWAY: 2.91m x 1.93m Light fitting, fuse box, wooden floor in hallway, carpet on stairwell. BEDROOM 1: 3.50m x 2.80m Light fitting, curtains, fitted wardrobes, floor covering. ENSUITE: 1.8 1m x .69m Extractor fan, W.C.,W.H.B., shower, `Triton Aqua Sensation,` shower, wall tiles, floor tiles. BEDROOM 2: 3.66m x 2.61m Light fitting curtains, fitted wardrobes, vanity unit, wooden floors. BEDROOM 3: 2.56m x 2.50m Light fitting, curtains, fitted wardrobes, floor covering, gas boiler. BATHROOM: 2.07m x 1.65m Light fitting, access to the attic, wall tiles, floor covering, W.C., W.H.B., `Mira Elite` electric shower over the bath. FEATURES INTERNAL: All electrical appliances included in the sale kitchen as listed under the kitchen section This home enjoys vacant possession so the new discerning buyer can move in with ease and comfort Super solid house FEATURES EXTERNAL: Outside lights Mature gardens Side gate Driveway to the front of the property for ample off-street safe and secure parking Private back garden SQUARE FOOTAGE: C.85 sqm / 914 sqft HOW OLD IS THE PROPERTY: Year of construction 1975 BACK GARDEN ORIENTATION: Northwest facing BER RATING: 116570581 BER NUMBER: G - 479.63 kWh/m²/yr with a potential of a B1 as per BER report. SERVICES: Mains water and mains sewerage. HEATING SYSTEM: Natural gas. DISCLAIMER. All information provided by the listing agent/broker is deemed reliable but is not guaranteed and should be independently verified. No warranties or representations are made of any kind. Note: Please note we have not tested any apparatus, fixtures, fittings, or services. Interested parties must undertake their own investigation into the working order of these items. All measurements are approximate and photographs provided for guidance only. Property Reference :LMUL3708
The local area
The local area
Sold properties in this area
Stay informed with market trends
Local schools and transport

Learn more about what this area has to offer.
School Name | Distance | Pupils | |||
|---|---|---|---|---|---|
| School Name | Scoil Áine Naofa | Distance | 630m | Pupils | 617 |
| School Name | St Thomas Jns | Distance | 640m | Pupils | 568 |
| School Name | Scoil Mhuire | Distance | 730m | Pupils | 495 |
School Name | Distance | Pupils | |||
|---|---|---|---|---|---|
| School Name | Lucan Boys National School | Distance | 1.2km | Pupils | 515 |
| School Name | St Mary's Girls School | Distance | 1.3km | Pupils | 576 |
| School Name | Gaelscoil Eiscir Riada | Distance | 1.4km | Pupils | 381 |
| School Name | Gaelscoil Naomh Pádraig | Distance | 1.4km | Pupils | 378 |
| School Name | St Andrew's National School Lucan | Distance | 1.4km | Pupils | 387 |
| School Name | Adamstown Castle Educate Together National School | Distance | 1.8km | Pupils | 432 |
| School Name | St. John The Evangelist National School | Distance | 1.8km | Pupils | 418 |
School Name | Distance | Pupils | |||
|---|---|---|---|---|---|
| School Name | Lucan Community College | Distance | 680m | Pupils | 966 |
| School Name | St Joseph's College | Distance | 1.3km | Pupils | 937 |
| School Name | Coláiste Cois Life | Distance | 1.4km | Pupils | 620 |
School Name | Distance | Pupils | |||
|---|---|---|---|---|---|
| School Name | Coláiste Phádraig Cbs | Distance | 1.7km | Pupils | 704 |
| School Name | Adamstown Community College | Distance | 1.8km | Pupils | 980 |
| School Name | Griffeen Community College | Distance | 2.7km | Pupils | 537 |
| School Name | Kishoge Community College | Distance | 2.7km | Pupils | 925 |
| School Name | Coláiste Chiaráin | Distance | 3.1km | Pupils | 638 |
| School Name | St. Kevin's Community College | Distance | 3.4km | Pupils | 488 |
| School Name | Confey Community College | Distance | 3.6km | Pupils | 911 |
Type | Distance | Stop | Route | Destination | Provider | ||||||
|---|---|---|---|---|---|---|---|---|---|---|---|
| Type | Bus | Distance | 250m | Stop | Tandy's Lane | Route | X26 | Destination | Ucd Belfield | Provider | Dublin Bus |
| Type | Bus | Distance | 250m | Stop | Tandy's Lane | Route | 52 | Destination | Ringsend Road | Provider | Dublin Bus |
| Type | Bus | Distance | 250m | Stop | Tandy's Lane | Route | 120a | Destination | Ucd Belfield | Provider | Go-ahead Ireland |
Type | Distance | Stop | Route | Destination | Provider | ||||||
|---|---|---|---|---|---|---|---|---|---|---|---|
| Type | Bus | Distance | 250m | Stop | Tandy's Lane | Route | 847 | Destination | Dublin Airport | Provider | Kearns Transport |
| Type | Bus | Distance | 250m | Stop | Tandy's Lane | Route | X27 | Destination | Ucd Belfield | Provider | Dublin Bus |
| Type | Bus | Distance | 250m | Stop | Tandy's Lane | Route | X25 | Destination | Ucd Belfield | Provider | Dublin Bus |
| Type | Bus | Distance | 250m | Stop | Tandy's Lane | Route | 120a | Destination | Dublin | Provider | Go-ahead Ireland |
| Type | Bus | Distance | 250m | Stop | Tandy's Lane | Route | X28 | Destination | Ucd Belfield | Provider | Dublin Bus |
| Type | Bus | Distance | 250m | Stop | Tandy's Lane | Route | 847 | Destination | Bachelors Walk | Provider | Kearns Transport |
| Type | Bus | Distance | 250m | Stop | Tandy's Lane | Route | 120 | Destination | Dublin | Provider | Go-ahead Ireland |
Your Mortgage and Insurance Tools
Check off the steps to purchase your new home
Use our Buying Checklist to guide you through the whole home-buying journey.
Budget calculator
Calculate how much you can borrow and what you'll need to save
BER Details
BER No: 116570581
Energy Performance Indicator: 479.63 kWh/m2/yr
Statistics
- 21/10/2025Entered
- 6,985Property Views
- 11,386
Potential views if upgraded to a Daft Advantage Ad
Learn How
Similar properties
€360,000
Allendale Rise, Clonsilla, Dublin 153 Bed · 3 Bath · Terrace€365,000
67 Cherrywood Grove, Clondalkin, Dublin 223 Bed · 1 Bath · Bungalow€375,000
20 Stationcourt Park, Dublin 15, Coolmine, Dublin 15, D15PX203 Bed · 3 Bath · Duplex€375,000
16 Foxborough Heights, Lucan, Co. Dublin3 Bed · 2 Bath · Semi-D
€375,000
1 Nangor Place, Old Nangor Road, Dublin 22, D22Y9583 Bed · 2 Bath · End of Terrace€379,000
19 Castlegate Drive, Adamstown, Co. Dublin3 Bed · 3 Bath · End of Terrace€379,950
15 Castlegate Dene, Adamstown Castle, Lucan, Co. Dublin, K78AY273 Bed · 3 Bath · Duplex€380,000
217 Palmerstown Woods, Dublin 22, Clondalkin, Dublin 22, D22X3E53 Bed · 2 Bath · Semi-D€385,000
142 Alpine Heights, Clondalkin, Dublin 223 Bed · 2 Bath · Terrace€390,000
23 Station Court Park, Clonsilla, Dublin 15, D15C7803 Bed · 3 Bath · Townhouse€395,000
48 Oakwood Grove, Dublin 22, Clondalkin, Dublin 22, D22A3C23 Bed · 1 Bath · Semi-D€395,000
27 Foxborough Walk, Lucan, Co. Dublin, K78KX893 Bed · 3 Bath · Semi-D
Daft ID: 122092160

