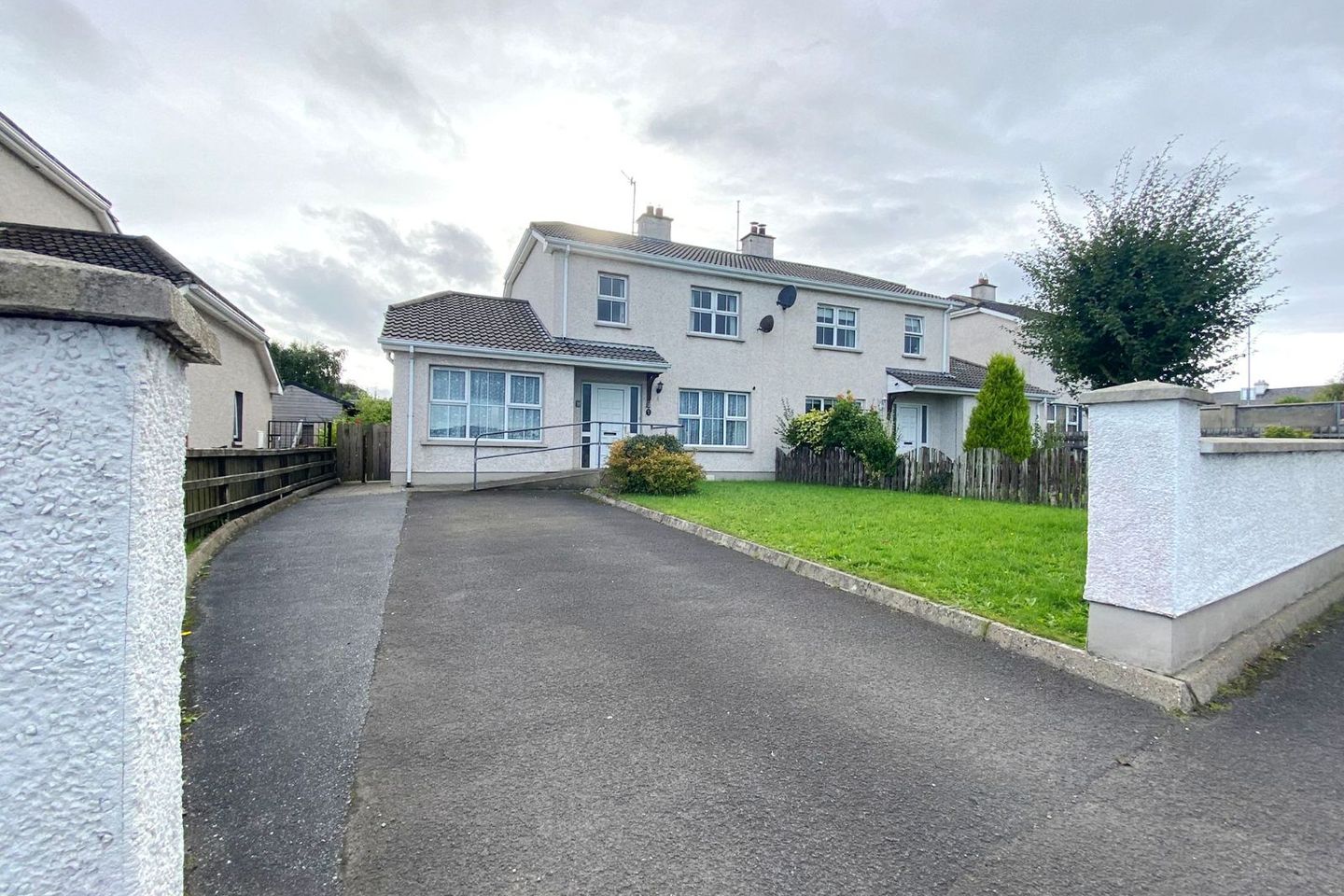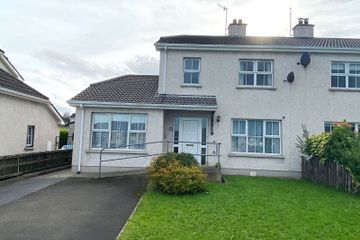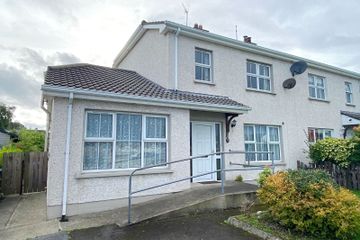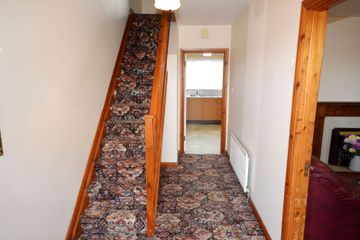



3 Townview Heights, Ballybofey, Ballybofey, Co. Donegal, F93T0H7
€210,000
- Price per m²:€1,603
- Estimated Stamp Duty:€2,100
- Selling Type:By Private Treaty
- BER No:116258559
- Energy Performance:243.38 kWh/m2/yr
About this property
Highlights
- Ample parking to the front of the property.
- Oil fired central heating.
- Close proximity to all shops, schools, restaurants etc.
- Fully enclosed rear garden.
- Small detached garden shed.
Description
Henry Kee & Son are delighted to bring to the market this charming four bedroom semi-detached house. Conveniently located just of the main street, this development is very sought after and has always generated high levels of interest. All the town amenities plus the three local supermarkets Lidl, Supervalu and Aldi are within a few minutes walk. The property features parking for a number of cars and a lawn area to the front with a fully enclosed private garden at the rear. Internal accommodation comprises entrance hall, sitting room, kitchen/dining room, utility, WC and bedroom/shower room all on the ground floor with three further bedrooms and a family bathroom on the first floor. This property offers great potential either as a family home or investor property. All enquires welcome. Viewing by appointment only. Hallway 4.55m x 1.85m PVC door. Carpeted floor & stairs. Centre ceiling light. 1 radiator. Sitting Room 4.40m x 3.60m Carpeted floor. Front facing window overlooking garden. Centre ceiling light. Electric fire with timber surround. Numerous sockets. TV point. 1 radiator. Kitchen / Dining Room 5.60m x 3.50m High & low level kitchen units. Tiled between units. 4 ring gas hob (included). Stainless steel sink (included). Integrated oven/grill (included). Integrated fridge/freezer (included). Two centre ceiling lights. Two windows overlooking rear garden. 1 radiator. Linoleum floor covering. Hot press (access of kitchen). Bedroom One / Shower Room 4.50m x 2.90m Dual aspect windows. Centre ceiling light. 1 radiator. Large shower tray (1.25m x 0.90m) Tiled walls to ceiling. Triton T90 electric shower. Laminate timber floor. Utility 3.30m x 2.90m High & low level kitchen units. GEM - domestic heating boiler. Washing machine & microwave (included). PVC back door. Window overlooking rear garden. 1 centre ceiling light. 1 radiator. WC 1.75m x 1.05m WC. WHB with mirror & light above. 1 centre ceiling light. Linoleum floor covering. Gable window. 1 radiator. Landing 3.15m x 1.90m Carpeted floor. Gable window. 1 centre ceiling light. 1 radiator. Access to attic. Bedroom Two 3.50m x 3.30m Carpeted floor. 1 centre ceiling light. 1 radiator. Window overlooking rear garden. Built-in wardrobe. Bedroom Three 3.75m x 3.60m Front facing window. Built-in wardrobe. 1 centre ceiling light. 1 radiator. Carpeted floor. Bedroom Four 2.40m x 2.10m Front facing window. Built-in wardrobe. Carpeted floor. 1 centre ceiling light. 1 radiator. Bathroom 2.40m x 2.10m WC. WHB with mirror & light over. Bath with timber surround % electric shower over. Fully tiled walls. Linoleum floor covering. 1 centre ceiling light. 1 radiator. Window overlooking rear garden.
The local area
The local area
Sold properties in this area
Stay informed with market trends
Local schools and transport

Learn more about what this area has to offer.
School Name | Distance | Pupils | |||
|---|---|---|---|---|---|
| School Name | St Mary's Stranorlar | Distance | 730m | Pupils | 498 |
| School Name | Sessiaghoneill National School | Distance | 1.1km | Pupils | 190 |
| School Name | Robertson National School Stranorlar | Distance | 1.6km | Pupils | 90 |
School Name | Distance | Pupils | |||
|---|---|---|---|---|---|
| School Name | Glencovitt National School | Distance | 2.2km | Pupils | 59 |
| School Name | Dooish National School | Distance | 4.1km | Pupils | 190 |
| School Name | Welchtown National School | Distance | 5.6km | Pupils | 47 |
| School Name | Killygordan National School | Distance | 6.3km | Pupils | 21 |
| School Name | Dromore National School | Distance | 6.4km | Pupils | 205 |
| School Name | Gleneely National School | Distance | 7.2km | Pupils | 48 |
| School Name | Drumkeen National School | Distance | 7.9km | Pupils | 109 |
School Name | Distance | Pupils | |||
|---|---|---|---|---|---|
| School Name | Finn Valley College | Distance | 750m | Pupils | 424 |
| School Name | St Columbas College | Distance | 940m | Pupils | 949 |
| School Name | Deele College | Distance | 14.3km | Pupils | 831 |
School Name | Distance | Pupils | |||
|---|---|---|---|---|---|
| School Name | The Royal And Prior School | Distance | 15.1km | Pupils | 611 |
| School Name | Loreto Secondary School, Letterkenny | Distance | 17.2km | Pupils | 944 |
| School Name | St Eunan's College | Distance | 17.3km | Pupils | 1014 |
| School Name | Coláiste Ailigh | Distance | 17.7km | Pupils | 321 |
| School Name | Gairm Scoil Chú Uladh | Distance | 18.4km | Pupils | 96 |
| School Name | Errigal College | Distance | 18.7km | Pupils | 547 |
| School Name | Abbey Vocational School | Distance | 26.9km | Pupils | 999 |
Type | Distance | Stop | Route | Destination | Provider | ||||||
|---|---|---|---|---|---|---|---|---|---|---|---|
| Type | Bus | Distance | 400m | Stop | Ballybofey | Route | 964 | Destination | Rahylin Glebe | Provider | Bus Feda Teoranta |
| Type | Bus | Distance | 400m | Stop | Ballybofey | Route | 964 | Destination | Galway Cathedral | Provider | Bus Feda Teoranta |
| Type | Bus | Distance | 410m | Stop | Ballybofey | Route | 264 | Destination | Letterkenny | Provider | Tfi Local Link Donegal Sligo Leitrim |
Type | Distance | Stop | Route | Destination | Provider | ||||||
|---|---|---|---|---|---|---|---|---|---|---|---|
| Type | Bus | Distance | 410m | Stop | Ballybofey | Route | 494 | Destination | Strabane | Provider | Bus Éireann |
| Type | Bus | Distance | 410m | Stop | Ballybofey | Route | 64 | Destination | Letterkenny | Provider | Bus Éireann |
| Type | Bus | Distance | 410m | Stop | Ballybofey | Route | 288 | Destination | Derry Uu Magee | Provider | Tfi Local Link Donegal Sligo Leitrim |
| Type | Bus | Distance | 410m | Stop | Ballybofey | Route | 264 | Destination | Ballyshannon | Provider | Tfi Local Link Donegal Sligo Leitrim |
| Type | Bus | Distance | 410m | Stop | Ballybofey | Route | 487 | Destination | Strabane | Provider | Bus Éireann |
| Type | Bus | Distance | 410m | Stop | Ballybofey | Route | 64 | Destination | Derry | Provider | Bus Éireann |
| Type | Bus | Distance | 410m | Stop | Ballybofey | Route | 288 | Destination | Ballybofey | Provider | Tfi Local Link Donegal Sligo Leitrim |
Your Mortgage and Insurance Tools
Check off the steps to purchase your new home
Use our Buying Checklist to guide you through the whole home-buying journey.
Budget calculator
Calculate how much you can borrow and what you'll need to save
BER Details
BER No: 116258559
Energy Performance Indicator: 243.38 kWh/m2/yr
Ad performance
- Views4,113
- Potential views if upgraded to an Advantage Ad6,704
Similar properties
€195,000
7 The Park, Blue Cedars, Ballybofey, Ballybofey, Co. Donegal, F93E7N14 Bed · 3 Bath · Semi-D€215,000
86 Lawnsdale, Navenny, Ballybofey, Ballybofey, Co. Donegal, F93Y3C84 Bed · 3 Bath · Detached€280,000
West Gate, Drumboe Lower, Stranorlar, Ballybofey, Co. Donegal, F93AW274 Bed · 3 Bath · Bungalow€320,000
1 Townview Heights, Ballybofey, Ballybofey, Co. Donegal, F93CXN84 Bed · 3 Bath · Detached
€325,000
Cappry Lane, Cappry, Ballybofey, Ballybofey, Co. Donegal, F93T1044 Bed · 2 Bath · Bungalow€328,000
12 Aishling Court, Donegal Road, Ballybofey, Ballybofey, Co. Donegal, F93R7W35 Bed · 3 Bath · Detached€399,000
2 Coppinger Heights, Carrickmagrath, Ballybofey, Co. Donegal, F93XFC35 Bed · 4 Bath · Detached€550,000
Admiran, Stranorlar, Stranorlar, Co. Donegal, F93V0CC5 Bed · 3 Bath · Detached€550,000
Admiran, Stranorlar, Lifford, Co. Donegal, F93V0CC5 Bed · 3 Bath · Detached€565,000
Cappry House, Cappry, Ballybofey, Ballybofey, Co. Donegal, F93RX449 Bed · 9 Bath · Detached
Daft ID: 16286987

