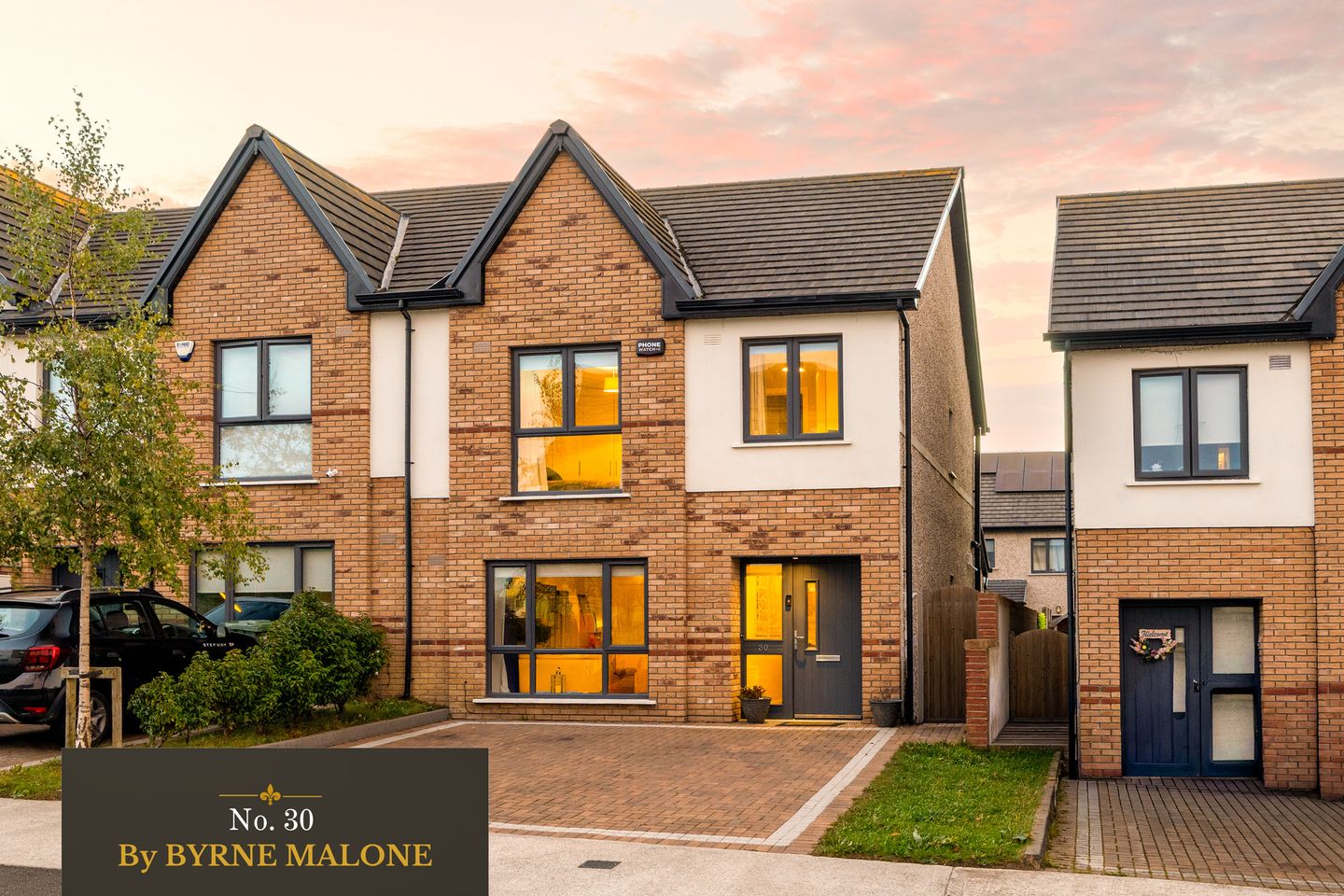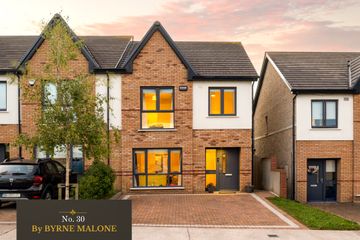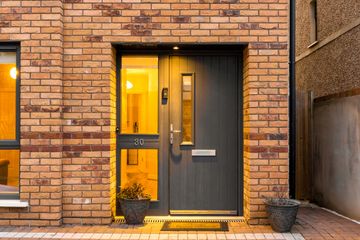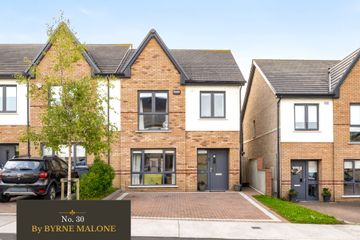



30 Elder Heath Hill, Tallaght, Dublin 24, D24Y3XN
€450,000
- Price per m²:€4,128
- Estimated Stamp Duty:€4,500
- Selling Type:By Private Treaty
About this property
Highlights
- A STUNNING THREE BEDROOM (THREE BATHROOM) FAMILY HOME
- HIGHLY SOUGHT AFTER "ELDER HEATH"
- A-RATED WITH SOLAR PANELS
- CLOSE TO ALL LOCAL AMENITIES, WALKING DISTANCE TO LUAS AND THE SQUARE SHOPPING CENTRE
- BRIGHT AND VERY SPACIOUS (APPROX 1,200 SQ FT)
Description
Byrne Malone Estate Agents are delighted to present 30 Elder Heath Hill to the market. This fabulous three bedroom semi-detached family home is ideally located on the highly sought-after "Elder Heath" development. All local amenities are close by (local shops schools, parks etc) with the LUAS and The Square Shopping Centre within walking distance. This stunning , A-rated property comes to the market in excellent condition throughout and offers bright and very spacious living accommodation, of over 1,150 SQ FT, that comprises to the ground floor a lovely sitting room, a large, open-plan kitchen/diner, utility room and downstairs cloakroom/W.C. To the first floor are three great size bedrooms with en-suite to master bedroom and a family bathroom. To the rear is a beautiful, west-facing garden laid to Astro-turf with twin paved patio areas and to the front a cobble-lock driveway providing off-street parking for two cars. To view this exceptional home please call us on 01 912 5500 Kitchen/Diner: 6.30m x 5.60m DG French doors to garden, DG windows to rear aspect, ceramic tiled flooring, a range of both eye and base level kitchen units with roll-top work surfaces and tiled splash-backs, integrated oven, gas hob and extractor, space for dishwasher, space for fridge/freezer, door to utility room and double doors to sitting room. Sitting room: 5.00m x 3.60m DG, full-height windows to front aspect and double doors to kitchen/diner. Utility room: 1.60m x 1.30m Tiled floor and space for washing machine and dryer. Hallway: 6.10m x 1.90m Composite front door, laminate flooring, stairs to first floor, door to cloakroom/W.C. and alarm pad. Cloakroom/W.C.: 1.80m x 1.50m DG frosted glass windows to side aspect, tiled floor, pedestal hand basin and W.C. Landing: 3.70m x 2.00m DG frosted glass windows to side aspect, hot press and attic hatch with pull-0down Styra stairs. Bedroom 1: 4.00m x 3.50mm DG windows to rear aspect, fitted wardrobes and storage and door to en-suite. En-suite: 2.50m x 1.00mm Tiled flooring, fully tiled double shower, pedestal hand basin and W.C. Bedroom 2: 4.00m x 3.30m DG, full-height windows to front aspect and fitted wardrobes. Bedroom 3: 3.10m x 2.40m DG windows to front aspect and fitted wardrobes. Bathroom: 2.80m x 2.10m DG frosted glass windows to rear aspect, tiled floor, bath with shower over and splash-screen, pedestal hand basin and W.C. Garden: West facing laid to Astro-turf, two x paved patio areas, wood shed and side gate with access to front driveway. Front: Cobble-lock driveway with parking for two cars.
The local area
The local area
Sold properties in this area
Stay informed with market trends
Local schools and transport

Learn more about what this area has to offer.
School Name | Distance | Pupils | |||
|---|---|---|---|---|---|
| School Name | Sacred Heart Jns | Distance | 670m | Pupils | 179 |
| School Name | Sacred Heart Sns | Distance | 670m | Pupils | 209 |
| School Name | Knockmore Junior | Distance | 760m | Pupils | 151 |
School Name | Distance | Pupils | |||
|---|---|---|---|---|---|
| School Name | Scoil Cnoc Mhuire Sin | Distance | 780m | Pupils | 146 |
| School Name | Scoil Chaitlin Maude | Distance | 850m | Pupils | 300 |
| School Name | St Martin De Porres National School | Distance | 950m | Pupils | 394 |
| School Name | Tallaght Community National School | Distance | 1.4km | Pupils | 142 |
| School Name | St Thomas Senior School | Distance | 1.6km | Pupils | 357 |
| School Name | Scoil Maelruain Senior | Distance | 1.6km | Pupils | 388 |
| School Name | Scoil Maelruain Junior | Distance | 1.6km | Pupils | 379 |
School Name | Distance | Pupils | |||
|---|---|---|---|---|---|
| School Name | Killinarden Community School | Distance | 1.1km | Pupils | 508 |
| School Name | Old Bawn Community School | Distance | 1.6km | Pupils | 1032 |
| School Name | Mount Seskin Community College | Distance | 1.9km | Pupils | 327 |
School Name | Distance | Pupils | |||
|---|---|---|---|---|---|
| School Name | St Marks Community School | Distance | 2.3km | Pupils | 924 |
| School Name | Firhouse Community College | Distance | 2.4km | Pupils | 824 |
| School Name | St Aidan's Community School | Distance | 2.6km | Pupils | 561 |
| School Name | Firhouse Educate Together Secondary School | Distance | 3.1km | Pupils | 381 |
| School Name | Coláiste Pobail Fóla | Distance | 3.7km | Pupils | 658 |
| School Name | Kingswood Community College | Distance | 3.8km | Pupils | 982 |
| School Name | Tallaght Community School | Distance | 4.0km | Pupils | 828 |
Type | Distance | Stop | Route | Destination | Provider | ||||||
|---|---|---|---|---|---|---|---|---|---|---|---|
| Type | Bus | Distance | 210m | Stop | Elder Heath | Route | 65b | Destination | Citywest | Provider | Dublin Bus |
| Type | Bus | Distance | 210m | Stop | Elder Heath | Route | 77a | Destination | Citywest | Provider | Dublin Bus |
| Type | Bus | Distance | 290m | Stop | Donomore Avenue | Route | 77x | Destination | Ucd | Provider | Dublin Bus |
Type | Distance | Stop | Route | Destination | Provider | ||||||
|---|---|---|---|---|---|---|---|---|---|---|---|
| Type | Bus | Distance | 290m | Stop | Donomore Avenue | Route | 65b | Destination | Poolbeg St | Provider | Dublin Bus |
| Type | Bus | Distance | 290m | Stop | Donomore Avenue | Route | 77a | Destination | Ringsend Road | Provider | Dublin Bus |
| Type | Bus | Distance | 370m | Stop | Donomore Avenue | Route | 65b | Destination | Citywest | Provider | Dublin Bus |
| Type | Bus | Distance | 370m | Stop | Donomore Avenue | Route | 77a | Destination | Citywest | Provider | Dublin Bus |
| Type | Bus | Distance | 370m | Stop | Donomore Crescent | Route | 65b | Destination | Poolbeg St | Provider | Dublin Bus |
| Type | Bus | Distance | 370m | Stop | Donomore Crescent | Route | 77a | Destination | Ringsend Road | Provider | Dublin Bus |
| Type | Bus | Distance | 430m | Stop | Donomore Crescent | Route | 65b | Destination | Citywest | Provider | Dublin Bus |
Your Mortgage and Insurance Tools
Check off the steps to purchase your new home
Use our Buying Checklist to guide you through the whole home-buying journey.
Budget calculator
Calculate how much you can borrow and what you'll need to save
A closer look
BER Details
Ad performance
- Views4,834
- Potential views if upgraded to an Advantage Ad7,879
Similar properties
€415,000
53 Killakee View, Dublin 24, Firhouse, Dublin 24, D24C7XV3 Bed · 2 Bath · Semi-D€415,000
55 The Crescent, Millbrook Lawns, Tallaght, Dublin 243 Bed · 2 Bath · Terrace€425,000
30 Hazelwood Crescent, Clondalkin, Dublin 22, Clondalkin, Dublin 223 Bed · 2 Bath · Semi-D€425,000
1 Oak Rise, Clondalkin, Dublin 223 Bed · 1 Bath · End of Terrace
€425,000
34 The Park, Kingswood Heights, Kingswood, Dublin 24, D24PDK03 Bed · 2 Bath · Semi-D€425,000
28 The Close, Kingswood Heights, Dublin 24, D24TKV43 Bed · 1 Bath · Semi-D€425,000
28 The Close, Kingswood Heights, Tallaght, Dublin 24, D24TKV43 Bed · 1 Bath · Semi-D€429,000
11 Citywest Avenue, Citywest, Citywest, Co. Dublin, D24H7TN4 Bed · 3 Bath · Townhouse€430,000
5 Allenton Way, Ballycragh, Firhouse, Dublin 24, D24W9RT3 Bed · 2 Bath · Semi-D€430,000
30 Esposito Road, Dublin 12, Walkinstown, Dublin 12, D12X8C73 Bed · 2 Bath · Terrace€435,000
16 Esposito Road, Walkinstown, Dublin 12, D12N1FP3 Bed · 1 Bath · End of Terrace€435,000
12 Bushfield Grove, Dublin 22, Clondalkin, Dublin 22, D22TF803 Bed · 3 Bath · Semi-D
Daft ID: 123414769

