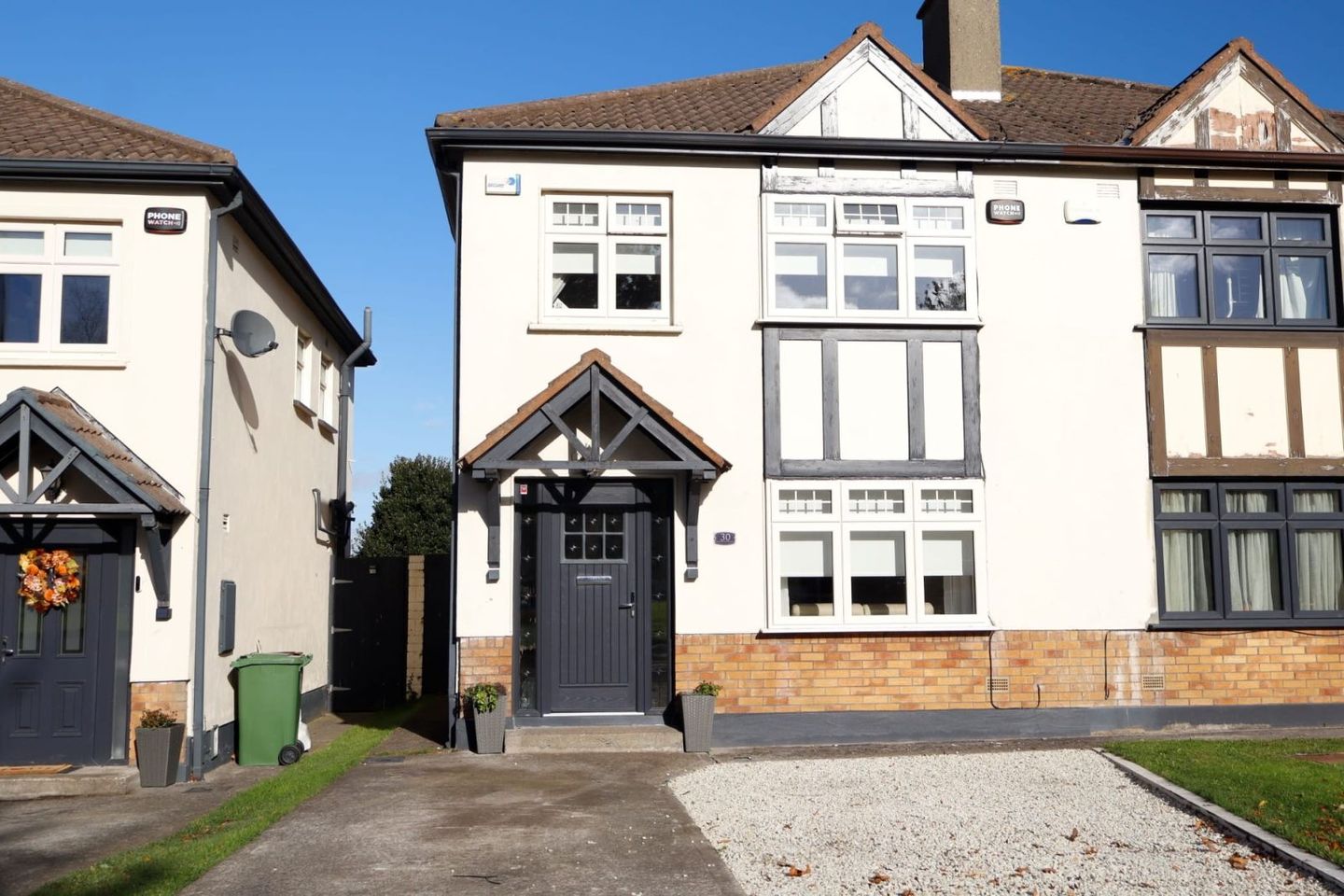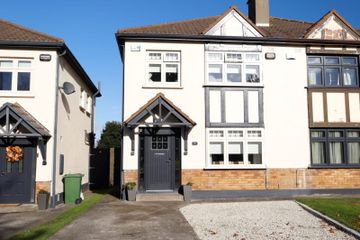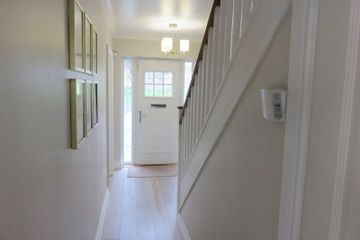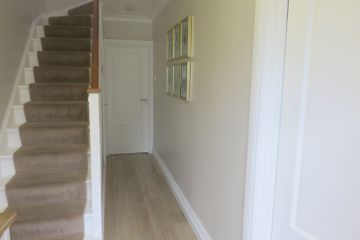



30 Hazelwood Crescent, Dublin 22, Clondalkin, Dublin 22, D22W8H3
€465,000
- Price per m²:€5,345
- Estimated Stamp Duty:€4,650
- Selling Type:By Private Treaty
- BER No:106606452
- Energy Performance:164.5 kWh/m2/yr
Make your move
Offers in progress
You can now make an offer online for this property through Daft.
Offers are only visible to bidders on this property.
About this property
Highlights
- Stunning Property
- Gas Fired Heating System
- Main Bedroom En Suite
- BER Rating C1
- Double Glazed Windows
Description
Hibernian Auctioneers are delighted to bring, 30 Hazelwood Crescent Clondalkin to the market. This superb 3-bedroomed semi-detached family residence is presented in excellent condition throughout with excellent parking to front with extended driveway and large private rear garden. This home has been loving maintained and improved by the current owners and must be viewed to fully appreciate the spacious and generous proportions of the accommodation. Located within this mature residential location and within easy reach of all local amenities and transportation links and Corkagh Park The property offers the intended purchaser a home of excellent proportions with bright and spacious accommodation throughout and located within a mature development. The Décor is bright, fresh and modern with a contemporary nature. This property is situated within a much sought-after and attractive area and facing green area, situated close to all amenities, transportation links and shopping centre and within easy reach of the village centre offering a host of amenities, schools and entertainment. The property has an excellent energy rating of C1 With Double Glazed Windows and Composite Front Door and double-glazed patio doors opening onto private garden to the rear of the residence. Accommodation in Brief: Ground Floor: Open porch to modern composite hall door Entrance Hallway: spacious light-filled entrance hall c. 5.10 m x 1.75 m Timber flooring – Understairs Storage Main reception room, spacious and inviting area c 5.57 m x 3.20 m Feature Modern raised electric fireplace with glass panelling, which is an excellent feature within this living space, timber flooring, window view to front of driveway and double timber and glass doors to dining area. The kitchen come dining room area is the heart of this home offering a fabulous yet functional dining and kitchen area – modern yet functional kitchen with so many features the property has to be viewed to be fully appreciated Bright and fresh décor, tiling and excellent lighting, the area opens out to a private rear garden via patio doors. Staircase leading to first floor accommodation with bright spacious landing area and storage closet First Floor: Accommodation: Bedroom 1: Rear Master c. 3.60 m x 3.15 m built in wardrobes, wall paneling En Suite with shower, wash basin and WC Bedroom 2: Front c. 2.45 m x 2.43 m built in wardrobes Bedroom 3: Front c. 3.10 m x 2.35 m built in wardrobes Main Bathroom c. 1.95 m x 1.67 m WC, Hand Basin, Bath, Tilled Large private garden and side entrance This area has the capability to be an extension to the outside for entertainment, relaxation and play space for children. Outside to the front of the property, there is an excellent driveway with excellent parking. MAIN FEATURES Double Glazed Windows Composite Front Door Facing Green En Suite Alarm Heating System Gas Combi Boiler Living Space c. 87 sqm. Timber Flooring Viewing is highly recommended. This property has been maintained to a high standard by the current owners, with plenty of attention to detail and design. Turnkey condition for the most discerning purchaser This property must be viewed to fully appreciate the extent and potential it has to offer the intending purchaser. Viewing may be arranged by appointment with sales agent Gerard Hyland To Discuss any further aspects of this property please contact Gerard Hyland: On Mobile: 087 22 04 158 The details & particulars contained within this brochure, are for guidance only and do not form part of any contract or intent to contract. While every care has been taken in the preparation we do not hold ourselves responsible for any inaccuracies. They are issued on the understanding that all negotiations will be conducted through this firm. While every care is taken in the preparation of details with regard to description and measurement, the individual will need to satisfy themselves as to correctness © Hibernian Auctioneers Ltd 2025
Standard features
The local area
The local area
Sold properties in this area
Stay informed with market trends
Local schools and transport

Learn more about what this area has to offer.
School Name | Distance | Pupils | |||
|---|---|---|---|---|---|
| School Name | Sruleen National School | Distance | 300m | Pupils | 460 |
| School Name | St Joseph's Boys National School Clondalkin | Distance | 840m | Pupils | 374 |
| School Name | Scoil Áine Clondalkin | Distance | 970m | Pupils | 225 |
School Name | Distance | Pupils | |||
|---|---|---|---|---|---|
| School Name | Scoil Íde | Distance | 990m | Pupils | 250 |
| School Name | St John's National School | Distance | 1.3km | Pupils | 89 |
| School Name | Gaelscoil Chluain Dolcáin | Distance | 1.3km | Pupils | 440 |
| School Name | St Josephs Spec Sch | Distance | 1.3km | Pupils | 88 |
| School Name | Gaelscoil Na Camóige | Distance | 1.5km | Pupils | 214 |
| School Name | Scoil Mochua Special School | Distance | 1.5km | Pupils | 76 |
| School Name | Clonburris National School | Distance | 1.6km | Pupils | 470 |
School Name | Distance | Pupils | |||
|---|---|---|---|---|---|
| School Name | Moyle Park College | Distance | 1.0km | Pupils | 766 |
| School Name | Coláiste Bríde | Distance | 1.2km | Pupils | 962 |
| School Name | Coláiste Chilliain | Distance | 1.3km | Pupils | 438 |
School Name | Distance | Pupils | |||
|---|---|---|---|---|---|
| School Name | Deansrath Community College | Distance | 1.7km | Pupils | 425 |
| School Name | Kingswood Community College | Distance | 2.1km | Pupils | 982 |
| School Name | St Marks Community School | Distance | 2.5km | Pupils | 924 |
| School Name | St Aidan's Community School | Distance | 2.9km | Pupils | 561 |
| School Name | Griffeen Community College | Distance | 3.0km | Pupils | 537 |
| School Name | Kishoge Community College | Distance | 3.0km | Pupils | 925 |
| School Name | Collinstown Park Community College | Distance | 3.3km | Pupils | 615 |
Type | Distance | Stop | Route | Destination | Provider | ||||||
|---|---|---|---|---|---|---|---|---|---|---|---|
| Type | Bus | Distance | 60m | Stop | Hazelwood Crescent | Route | 69 | Destination | Conyngham Rd | Provider | Dublin Bus |
| Type | Bus | Distance | 60m | Stop | Hazelwood Crescent | Route | 69 | Destination | Poolbeg St | Provider | Dublin Bus |
| Type | Bus | Distance | 80m | Stop | Hazelwood Crescent | Route | 69 | Destination | Rathcoole | Provider | Dublin Bus |
Type | Distance | Stop | Route | Destination | Provider | ||||||
|---|---|---|---|---|---|---|---|---|---|---|---|
| Type | Bus | Distance | 210m | Stop | Oak Way | Route | 69x | Destination | Poolbeg St | Provider | Dublin Bus |
| Type | Bus | Distance | 250m | Stop | Green Isle Hotel | Route | 69 | Destination | Rathcoole | Provider | Dublin Bus |
| Type | Bus | Distance | 280m | Stop | Saint John's Drive | Route | 69 | Destination | Poolbeg St | Provider | Dublin Bus |
| Type | Bus | Distance | 280m | Stop | Saint John's Drive | Route | 69 | Destination | Conyngham Rd | Provider | Dublin Bus |
| Type | Bus | Distance | 290m | Stop | Green Isle Hotel | Route | 69 | Destination | Poolbeg St | Provider | Dublin Bus |
| Type | Bus | Distance | 290m | Stop | Green Isle Hotel | Route | 69x | Destination | Poolbeg St | Provider | Dublin Bus |
| Type | Bus | Distance | 290m | Stop | Green Isle Hotel | Route | 69 | Destination | Conyngham Rd | Provider | Dublin Bus |
Your Mortgage and Insurance Tools
Check off the steps to purchase your new home
Use our Buying Checklist to guide you through the whole home-buying journey.
Budget calculator
Calculate how much you can borrow and what you'll need to save
BER Details
BER No: 106606452
Energy Performance Indicator: 164.5 kWh/m2/yr
Statistics
- 30/10/2025Entered
- 390Property Views
- 636
Potential views if upgraded to a Daft Advantage Ad
Learn How
Similar properties
€425,000
21 Saint Edmunds Park, Lucan, Co. Dublin, K78DN403 Bed · 3 Bath · Terrace€425,000
49 Moy Glas View, Lucan, Co. Dublin, K78A4023 Bed · 3 Bath · Semi-D€425,000
73 Kennelsfort Road Upper, Dublin 20, Palmerstown, Dublin 20, D20CH583 Bed · 3 Bath · End of Terrace€425,000
59 St Johns Wood, D22 KT35, Clondalkin, Dublin 223 Bed · 1 Bath · Semi-D
€425,000
16 Willow Court, D22 A3K8, Clondalkin, Dublin 223 Bed · 2 Bath · Semi-D€425,000
202 Palmerstown Woods, Dublin 22, Clondalkin, Dublin 22, D22T1813 Bed · 2 Bath · Semi-D€430,000
10 Ballyowen View, Lucan, Co. Dublin, K78X6R23 Bed · 3 Bath · Semi-D€435,000
Glenbride, 88 Cappaghmore, Clondalkin, Dublin 22, D22A6P54 Bed · 2 Bath · Semi-D€435,000
36 Tynan Hall Park, Kingswood, Dublin 24, D24YTP83 Bed · 3 Bath · Semi-D€435,000
12 Bushfield Grove, Dublin 22, Clondalkin, Dublin 22, D22TF803 Bed · 3 Bath · Semi-D€435,000
19 Palmers Glade, Palmerstown, D20 V972, Dublin 203 Bed · 3 Bath · Semi-D€445,000
23 Earlsfort Vale, Lucan, Lucan, Co. Dublin, K78E7713 Bed · 2 Bath · Semi-D
Daft ID: 16334257

