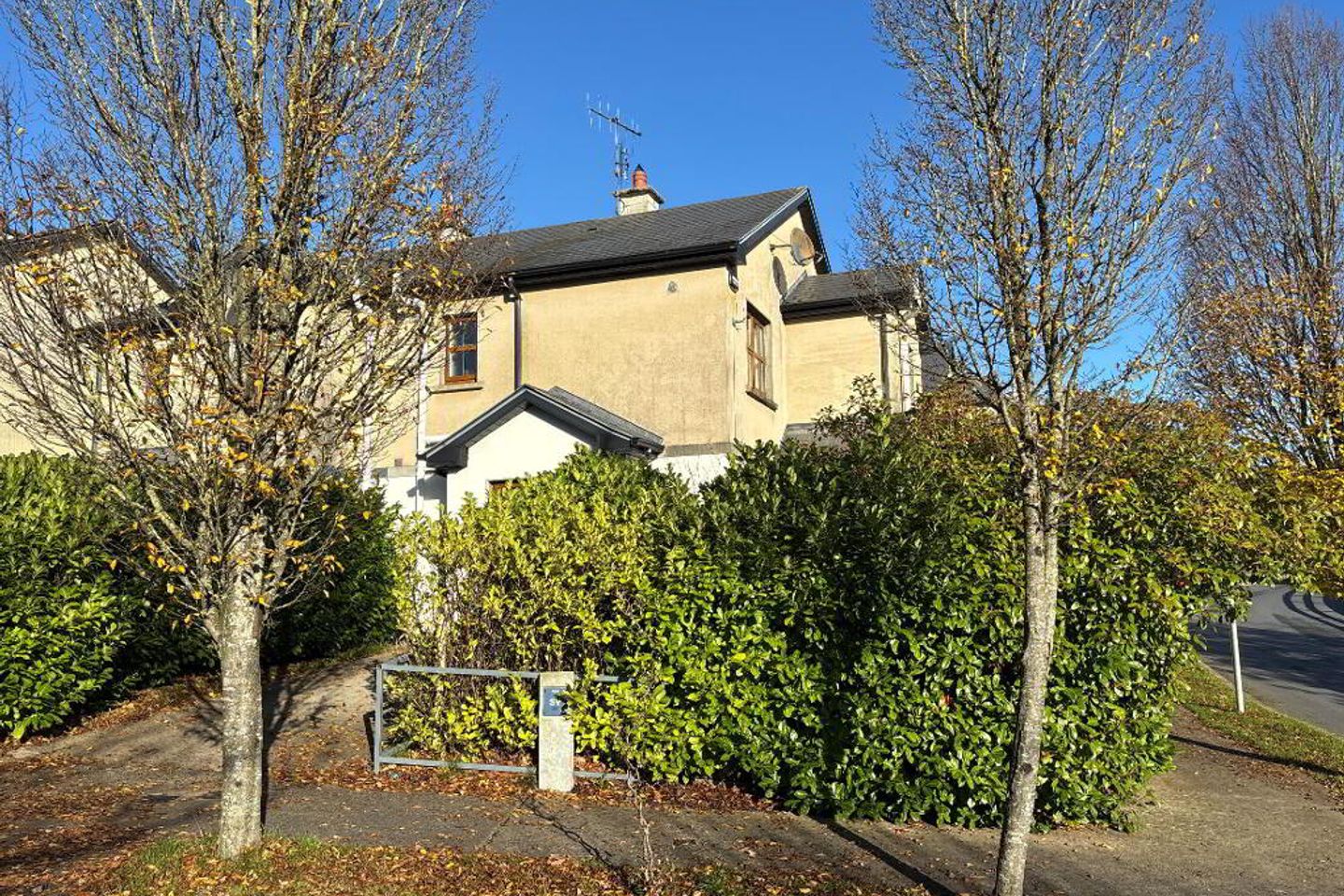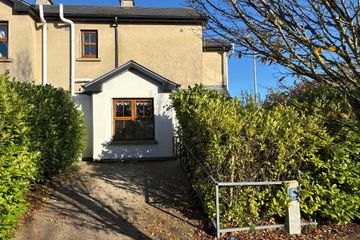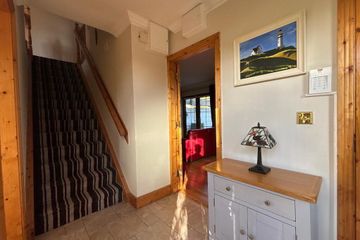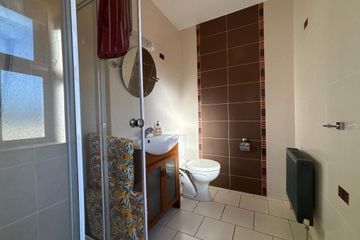



31 Abbeyview, Fethard, Co. Tipperary, E91F220
€250,000
- Price per m²:€2,212
- Estimated Stamp Duty:€2,500
- Selling Type:By Private Treaty
- BER No:106017320
About this property
Highlights
- 4 bedroom semi-detached residence in excellent decorative order
- On an elevated landscaped site enjoying excellent views of the countryside and Slievenamon
- Excellent opportunity for owner-occupiers or investors
- Oil FCH
- Mains water
Description
REA Stokes & Quirke are delighted to offer for sale this superbly presented 4-bedroom, 3-bathroom semi-detached residence, ideally situated in this popular and convenient estate in Fethard, Co. Tipperary. This spacious and tastefully decorated home is in excellent condition throughout and benefits from oil-fired central heating, double-glazed PVC windows. The property offers generous living accommodation, ideal for modern family life with the benefit of a downstairs bedroom and bathroom. Externally, the property boasts a low-maintenance rear garden with excellent views of Slievenamon Mountain, offering a peaceful and private outdoor space. Early viewing is highly recommended, viewing strictly by prior appointment Accommodation Hallway Tiled flooring Sitting Room 3.80m x 5.10m Timber flooring, marble surround fireplace, dentil cornice, double french door leading out onto a railed patio area which leads out onto a maintenance free landscaped south facing back garden. Kitchen/Dining 5.00m x 3.24m Extremely well appointed kitchen with vinyl wrapped bespoke fitted units at eye and floor level, tiled floor, tiled splash-back, electric oven/hob, fitted dishwasher, large bay window over looking front gardens, separate small well appointed utility area located thereof Bedroom 1 2.76m x 3.50m Timber floor and built-in wardrobe with mirror Downstairs Bathroom 1.50m x 2.23m Wall to ceiling tiled with wc, whb and corner shower Landing Spacious landing with quality fitted carpet and hotpress thereof. Bedroom 2 3.20m x 3.10m Wool weave fitted carpet Bathroom 1.86m x 2.00m Wall to ceiling tiled with wc, whb and bath Bedroom 3 2.60m x 3.80m Master bedroom with large built-in wardrobes with mirrors overlooks rear gardens. En-suite 1.35m x 2.90m Wall to ceiling tiled with wc, whb and electric tower shower. Bedroom 4 1.67m x 2.37m Timber flooring with window overlooking the rear garden OutsideBrick paved maintenance free South facing landscaped garden to rear. DIRECTIONS: Ideally located on the Abbey Road at eircode E91-F220, within walking distance of all town amenities including schools, shops, and services, Fethard Town Park.
The local area
The local area
Sold properties in this area
Stay informed with market trends
Local schools and transport

Learn more about what this area has to offer.
School Name | Distance | Pupils | |||
|---|---|---|---|---|---|
| School Name | Holy Trinity National School | Distance | 750m | Pupils | 208 |
| School Name | Killusty National School | Distance | 4.2km | Pupils | 20 |
| School Name | Lisronagh National School | Distance | 5.7km | Pupils | 100 |
School Name | Distance | Pupils | |||
|---|---|---|---|---|---|
| School Name | Cloneen National School | Distance | 6.2km | Pupils | 68 |
| School Name | Moyglass National School | Distance | 6.8km | Pupils | 128 |
| School Name | Clerihan National School | Distance | 7.9km | Pupils | 200 |
| School Name | St Patrick's Senior School Drangan | Distance | 8.7km | Pupils | 51 |
| School Name | Drangan National School | Distance | 8.7km | Pupils | 51 |
| School Name | Killurney National School | Distance | 9.7km | Pupils | 30 |
| School Name | Rosegreen National School | Distance | 9.7km | Pupils | 145 |
School Name | Distance | Pupils | |||
|---|---|---|---|---|---|
| School Name | Patrician Presentation | Distance | 710m | Pupils | 280 |
| School Name | Scoil Ruain | Distance | 11.6km | Pupils | 371 |
| School Name | High School Clonmel | Distance | 12.3km | Pupils | 700 |
School Name | Distance | Pupils | |||
|---|---|---|---|---|---|
| School Name | Central Technical Institute, Clonmel | Distance | 12.7km | Pupils | 316 |
| School Name | Loreto Secondary School | Distance | 13.1km | Pupils | 467 |
| School Name | Rockwell College | Distance | 14.0km | Pupils | 478 |
| School Name | Cashel Community School | Distance | 14.3km | Pupils | 855 |
| School Name | Presentation Secondary School | Distance | 15.9km | Pupils | 384 |
| School Name | Colaiste Dun Iascaigh | Distance | 18.3km | Pupils | 904 |
| School Name | Coláiste Abhainn Rí | Distance | 22.1km | Pupils | 681 |
Type | Distance | Stop | Route | Destination | Provider | ||||||
|---|---|---|---|---|---|---|---|---|---|---|---|
| Type | Bus | Distance | 570m | Stop | Fethard | Route | 393 | Destination | Liberty Square | Provider | Bernard Kavanagh & Sons |
| Type | Bus | Distance | 570m | Stop | Fethard | Route | 396 | Destination | Liberty Square | Provider | Bernard Kavanagh & Sons |
| Type | Bus | Distance | 570m | Stop | Fethard | Route | 396 | Destination | Thurles | Provider | Bernard Kavanagh & Sons |
Type | Distance | Stop | Route | Destination | Provider | ||||||
|---|---|---|---|---|---|---|---|---|---|---|---|
| Type | Bus | Distance | 570m | Stop | Fethard | Route | 396 | Destination | Gladstone Street | Provider | Bernard Kavanagh & Sons |
| Type | Bus | Distance | 570m | Stop | Fethard | Route | 393 | Destination | Gladstone Street | Provider | Bernard Kavanagh & Sons |
| Type | Bus | Distance | 5.6km | Stop | Lisronagh | Route | 396 | Destination | Liberty Square | Provider | Bernard Kavanagh & Sons |
| Type | Bus | Distance | 5.6km | Stop | Lisronagh | Route | 396 | Destination | Thurles | Provider | Bernard Kavanagh & Sons |
| Type | Bus | Distance | 5.6km | Stop | Lisronagh | Route | 393 | Destination | Liberty Square | Provider | Bernard Kavanagh & Sons |
| Type | Bus | Distance | 5.6km | Stop | Lisronagh | Route | 393 | Destination | Gladstone Street | Provider | Bernard Kavanagh & Sons |
| Type | Bus | Distance | 5.6km | Stop | Lisronagh | Route | 396 | Destination | Gladstone Street | Provider | Bernard Kavanagh & Sons |
Your Mortgage and Insurance Tools
Check off the steps to purchase your new home
Use our Buying Checklist to guide you through the whole home-buying journey.
Budget calculator
Calculate how much you can borrow and what you'll need to save
BER Details
BER No: 106017320
Ad performance
- 17/11/2025Entered
- 3,196Property Views
- 5,209
Potential views if upgraded to a Daft Advantage Ad
Learn How
Daft ID: 124057124

