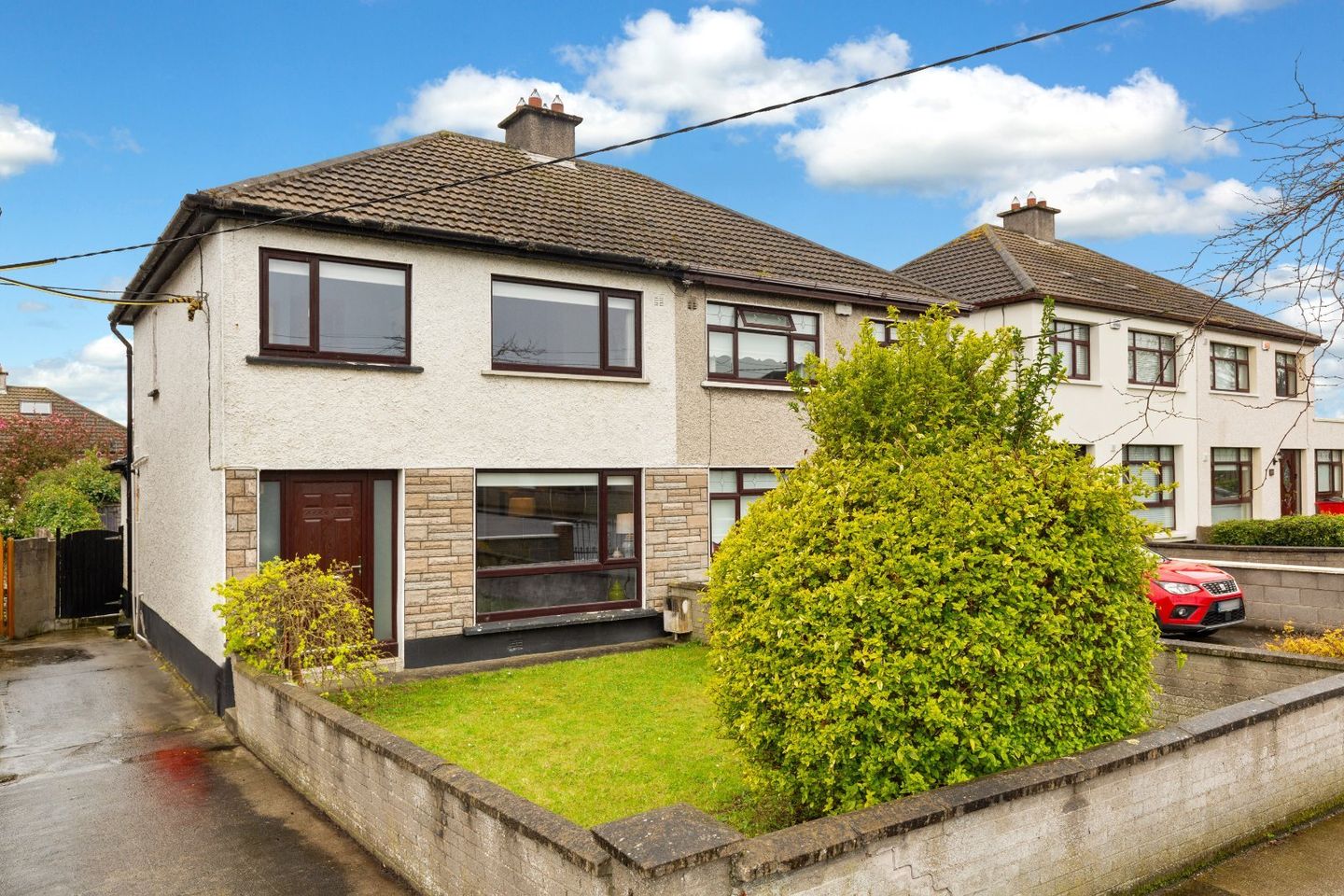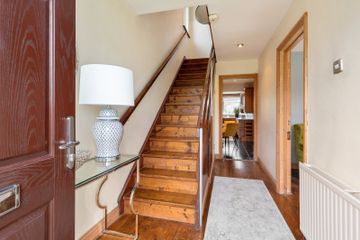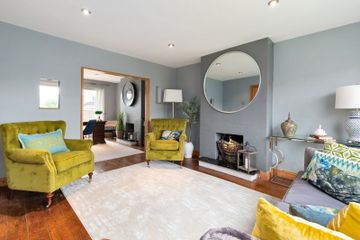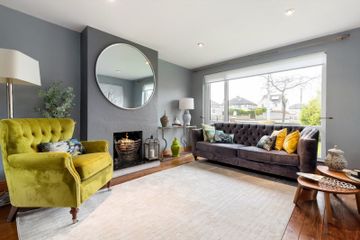


+9

13
310 Ardmore Drive, Artane, Dublin 5, D05N5F9
€475,000
3 Bed
1 Bath
96 m²
Semi-D
Description
- Sale Type: For Sale by Private Treaty
- Overall Floor Area: 96 m²
DNG are delighted to present 310 Ardmore Drive to the market, a fine and well presented three bedroom semi-detached family home in a prime position in a most sought after neighborhood in Dublin 5. The property has been very well maintained and upgraded over the years by its current owners and offers a perfect family home, ideal for first time buyers and those looking to trade up to a mature area that benefits from every conceivable amenity close by.
With an attractive floor area of 96 sq.m approx., the property is comfortably laid out over two levels. The ground floor level comprises; an entrance hallway, living room, dining room currently used as a home office, and a kitchen/breakfast room. Upstairs are three double bedrooms and a family bathroom. The sunny South facing rear garden is bordered by some hedging and laid in lawn.
There are a host of amenities close by including DCU, Beaumont Hospital, local parks, primary and secondary schools, sporting clubs, and excellent shopping at Artane Castle, Northside, and OMNI Shopping Centre with new Lidl supermarket and Marks and Spencer's Food Hall. The area is also well serviced by a choice of bus routes and is convenient to the M50, M1 and Dublin Airport. Viewing is highly recommended.
Entrance Hall 4.50m x 1.90m. Welcoming entrance space with a wooden floor and access to under stair storage.
Living Room 4.14m x 3.73m. Bright and airy living space with a wooden floor and an open fire.
Dining Room 3.78m x 3.38m. Another generously sized room with a south facing aspect, gas fire, and a wooden floor. A large sliding door provides access to a patio area and the rear garden beyond.
Kitchen/Breakfast Room 5.14m x 2.25m. South facing space with a tiled floor and splashback, multiple floor and eye level units, and access to under stair storage. Plumbed for washing machine.
Bedroom 1 3.77m x 3.73m. Large double bedroom to the front of the property with carpet flooring.
Bedroom 2 4.15m x 3.73m. Another large double bedroom to the rear of the property with a south facing aspect and wooden floor. Access to hotpress and storage closet/wardrobe.
Bedroom 3 2.63m x 2.58m. Another double bedroom to the front with a wooden floor and built in wardrobes.
Bathroom 2.25m x 1.90m. Fully tiled family bathroom with a w.c. w.h.b and electric shower.
Garden A bright, sunny south facing garden with a patio area and lawn. The property also benefits from side access and a front garden with mature trees and plants.

Can you buy this property?
Use our calculator to find out your budget including how much you can borrow and how much you need to save
Property Features
- Great family home
- South facing rear patio garden
- G.F.C.H
Map
Map
Local AreaNEW

Learn more about what this area has to offer.
School Name | Distance | Pupils | |||
|---|---|---|---|---|---|
| School Name | St John Of God Artane | Distance | 160m | Pupils | 187 |
| School Name | Beaumont Hospital School | Distance | 290m | Pupils | 4 |
| School Name | St David's Boys National School | Distance | 310m | Pupils | 300 |
School Name | Distance | Pupils | |||
|---|---|---|---|---|---|
| School Name | St Fiachras Sns | Distance | 390m | Pupils | 666 |
| School Name | St. Fiachra's Junior School | Distance | 550m | Pupils | 587 |
| School Name | Scoil Íde Girls National School | Distance | 710m | Pupils | 167 |
| School Name | Scoil Fhursa | Distance | 740m | Pupils | 208 |
| School Name | St Paul's Special School | Distance | 820m | Pupils | 54 |
| School Name | Gaelscoil Cholmcille | Distance | 1.1km | Pupils | 240 |
| School Name | St Brigid's Girls National School Killester | Distance | 1.4km | Pupils | 395 |
School Name | Distance | Pupils | |||
|---|---|---|---|---|---|
| School Name | Our Lady Of Mercy College | Distance | 820m | Pupils | 356 |
| School Name | St. David's College | Distance | 830m | Pupils | 483 |
| School Name | Chanel College | Distance | 970m | Pupils | 534 |
School Name | Distance | Pupils | |||
|---|---|---|---|---|---|
| School Name | Coolock Community College | Distance | 990m | Pupils | 171 |
| School Name | Mercy College Coolock | Distance | 1.4km | Pupils | 411 |
| School Name | St. Mary's Secondary School | Distance | 1.5km | Pupils | 345 |
| School Name | Ellenfield Community College | Distance | 1.5km | Pupils | 128 |
| School Name | Maryfield College | Distance | 1.8km | Pupils | 516 |
| School Name | Clonturk Community College | Distance | 2.2km | Pupils | 822 |
| School Name | Plunket College Of Further Education | Distance | 2.2km | Pupils | 40 |
Type | Distance | Stop | Route | Destination | Provider | ||||||
|---|---|---|---|---|---|---|---|---|---|---|---|
| Type | Bus | Distance | 250m | Stop | Ardmore Drive | Route | 27b | Destination | Coolock Lane | Provider | Dublin Bus |
| Type | Bus | Distance | 250m | Stop | Ardmore Drive | Route | 27b | Destination | Harristown | Provider | Dublin Bus |
| Type | Bus | Distance | 250m | Stop | Ardmore Drive | Route | 27b | Destination | Castletimon | Provider | Dublin Bus |
Type | Distance | Stop | Route | Destination | Provider | ||||||
|---|---|---|---|---|---|---|---|---|---|---|---|
| Type | Bus | Distance | 260m | Stop | St John Of Gods Ns | Route | 27b | Destination | Eden Quay | Provider | Dublin Bus |
| Type | Bus | Distance | 320m | Stop | Ardlea Road | Route | 27b | Destination | Eden Quay | Provider | Dublin Bus |
| Type | Bus | Distance | 360m | Stop | Maryfield Drive | Route | 27b | Destination | Coolock Lane | Provider | Dublin Bus |
| Type | Bus | Distance | 360m | Stop | Maryfield Drive | Route | 27b | Destination | Harristown | Provider | Dublin Bus |
| Type | Bus | Distance | 360m | Stop | Maryfield Drive | Route | 27b | Destination | Castletimon | Provider | Dublin Bus |
| Type | Bus | Distance | 380m | Stop | Castlekevin Road | Route | 27b | Destination | Coolock Lane | Provider | Dublin Bus |
| Type | Bus | Distance | 380m | Stop | Castlekevin Road | Route | 27b | Destination | Harristown | Provider | Dublin Bus |
BER Details

BER No: 117261107
Energy Performance Indicator: 298.15 kWh/m2/yr
Statistics
29/04/2024
Entered/Renewed
1,895
Property Views
Check off the steps to purchase your new home
Use our Buying Checklist to guide you through the whole home-buying journey.

Similar properties
€435,000
8 Maryfield Crescent, Artane, Dublin 5, D05Y1F33 Bed · 1 Bath · End of Terrace€435,000
40 Ardmore Crescent, Artane, Dublin 5, D05H5X03 Bed · 2 Bath · Semi-D€440,000
42 Collins Avenue East, Killester, Killester, Dublin 5, D05K5773 Bed · 1 Bath · Terrace€448,000
54 Montrose Grove, Artane, Artane, Dublin 5, D05CK093 Bed · 1 Bath · Semi-D
€449,950
9 Kilmore Avenue, Artane, Dublin 5, D05FY753 Bed · 2 Bath · Semi-D€449,950
47 Glenshesk Road, Whitehall, Whitehall, Dublin 9, D09C9383 Bed · 2 Bath · Terrace€449,950
43 Glenshesk Road, Whitehall, Whitehall, Dublin 9, D09EW444 Bed · 1 Bath · End of Terrace€450,000
4 Elm Mount Park, Dublin 9, Beaumont, Dublin 9, D09Y8953 Bed · 1 Bath · Semi-D€450,000
40 Cooleen Avenue, Beaumont, Beaumont, Dublin 9, D09H2603 Bed · 2 Bath · Semi-D€450,000
130 Elm Mount Avenue, Beaumont, Dublin 9, D09VH633 Bed · 1 Bath · Semi-D€450,000
28 Maryfield Drive, Artane, Dublin 5, D05W6823 Bed · 3 Bath · End of Terrace€450,000
8 Grace Park Heights, Drumcondra, Dublin 3, D09D7553 Bed · 1 Bath · Terrace
Daft ID: 119297664


Catherine Seagrave MMCEPI
01 8331802Thinking of selling?
Ask your agent for an Advantage Ad
- • Top of Search Results with Bigger Photos
- • More Buyers
- • Best Price

Home Insurance
Quick quote estimator
