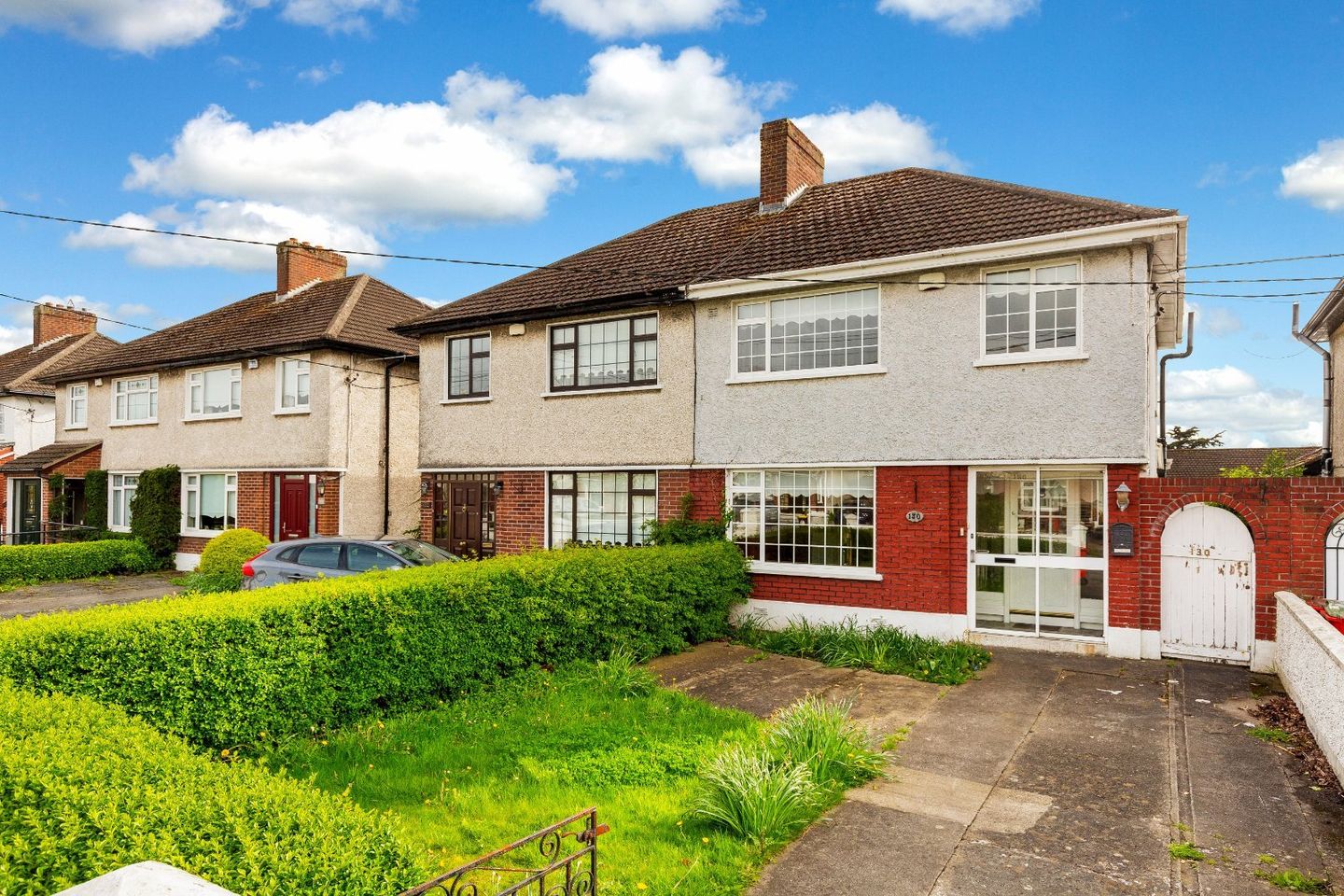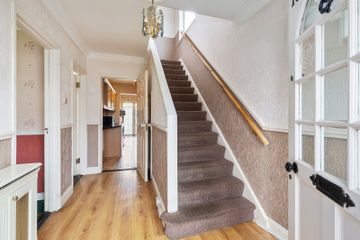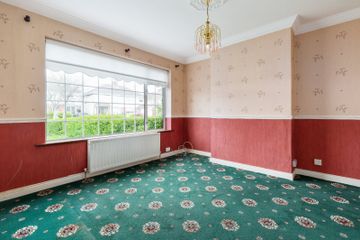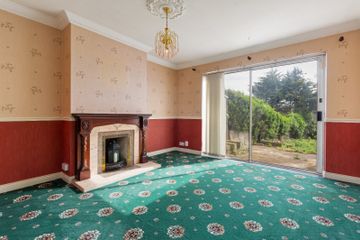


+8

12
130 Elm Mount Avenue, Beaumont, Dublin 9, D09VH63
€450,000
3 Bed
1 Bath
95 m²
Semi-D
Description
- Sale Type: For Sale by Private Treaty
- Overall Floor Area: 95 m²
DNG are delighted to present to the market No. 130 Elm Mount Avenue, a well proportioned, three bedroom family home in a convenient position with access from Beaumont Road, Collins Avenue and the Malahide Road.
The property, whilst in need of some modernisation, offers bright and spacious living accommodation throughout and a most appealing rear garden of approx. 100 foot in length with the all important South facing aspect and affords a new owner the perfect opportunity to extend and curate a fantastic family home in a most sought after and mature location surrounded by a host of amenities and excellent schooling.
Accommodation on the ground floor comprises entrance hallway with understairs storage off, front sitting room, rear living room, kitchen and dining room extension with access to the rear garden. Upstairs and off the landing are three good size bedrooms to include two double and one single room and a family bathroom. Further enhanced by a large driveway to the front and private side access, the property generously caters for young families and first time buyers alike.
There are a host of amenities close by including DCU, Beaumont Hospital, local parks, primary and secondary schools, sporting clubs and excellent shopping at Artane Castle, Northside and OMNI Shopping Centre with new Lidl supermarket and Marks and Spencers Food Hall. The area is also well serviced by a choice of bus routes and is convenient to the M50, M1 and Dublin Airport.
Porch 2.09 x 0.82. Tiled entrance porch
Entrance Hallway 2.21 x 3.62. With laminate wood floor and under stairs storage
Sitting Room 3.69 x 3.61. Front sitting room, interconnecting to rear living room. Carpet flooring
Living Room 3.69 x 4.00. Rear living room with open fire, carpet flooring and sliding door access to rear garden
Kitchen 2.20 x 3.03. With floor and wall mounted units
Dining Room 2.31 x 2.62. Extended off the kitchen with access to rear garden
Garden Laid in lawn, South facing, approx 100 ft in length and side access
Landing 2.23 x 3.17. Carpeted and side window
Bedroom 1 3.69 x 4.14. Double room to rear with built-in wardrobes and carpet flooring
Bedroom 2 3.38 x 3.55. Double room to front with carpet flooring
Bedroom 3 2.58 x 2.69. Single room to front with carpet flooring
Bathroom 2.21 x 1.80. Fully tiled bathroom with shower, wc and whb

Can you buy this property?
Use our calculator to find out your budget including how much you can borrow and how much you need to save
Property Features
- READY TO GO SALE
- 3 BED FAMILY HOME
- SOUTH FACING TO THE REAR
- REAR GARDEN APPROX 100 FT IN LENGTH
- SIDE ACCESS
- DOUBLE GLAZED WINDOWS
- FRONT DRIVEWAY
- GAS FIRED CENTRAL HEATING
- EXCELLENT POTENTIAL TO EXTEND (subject to pp)
- LOCAL AMENITIES WITHIN WALKING DISTANCE
Map
Map
Local AreaNEW

Learn more about what this area has to offer.
School Name | Distance | Pupils | |||
|---|---|---|---|---|---|
| School Name | St. Fiachra's Junior School | Distance | 760m | Pupils | 587 |
| School Name | St Fiachras Sns | Distance | 830m | Pupils | 666 |
| School Name | St David's Boys National School | Distance | 860m | Pupils | 300 |
School Name | Distance | Pupils | |||
|---|---|---|---|---|---|
| School Name | Our Lady Of Consolation National School | Distance | 920m | Pupils | 299 |
| School Name | Scoil Chiaráin Cbs | Distance | 1.1km | Pupils | 148 |
| School Name | St Paul's Special School | Distance | 1.1km | Pupils | 54 |
| School Name | Scoil Mhuire Marino | Distance | 1.1km | Pupils | 349 |
| School Name | St Vincent De Paul Infant School | Distance | 1.2km | Pupils | 349 |
| School Name | St Vincent De Paul Girls Senior School | Distance | 1.2km | Pupils | 318 |
| School Name | St John Of God Artane | Distance | 1.2km | Pupils | 187 |
School Name | Distance | Pupils | |||
|---|---|---|---|---|---|
| School Name | St. David's College | Distance | 590m | Pupils | 483 |
| School Name | Maryfield College | Distance | 750m | Pupils | 516 |
| School Name | Our Lady Of Mercy College | Distance | 760m | Pupils | 356 |
School Name | Distance | Pupils | |||
|---|---|---|---|---|---|
| School Name | Ellenfield Community College | Distance | 1.0km | Pupils | 128 |
| School Name | Ardscoil Ris | Distance | 1.2km | Pupils | 557 |
| School Name | Mount Temple Comprehensive School | Distance | 1.3km | Pupils | 892 |
| School Name | Plunket College Of Further Education | Distance | 1.4km | Pupils | 40 |
| School Name | Clonturk Community College | Distance | 1.4km | Pupils | 822 |
| School Name | Rosmini Community School | Distance | 1.6km | Pupils | 75 |
| School Name | St. Mary's Secondary School | Distance | 1.6km | Pupils | 345 |
Type | Distance | Stop | Route | Destination | Provider | ||||||
|---|---|---|---|---|---|---|---|---|---|---|---|
| Type | Bus | Distance | 270m | Stop | The Yard | Route | 14 | Destination | D'Olier Street | Provider | Dublin Bus |
| Type | Bus | Distance | 270m | Stop | The Yard | Route | N4 | Destination | Point Village | Provider | Dublin Bus |
| Type | Bus | Distance | 270m | Stop | The Yard | Route | 14 | Destination | Dundrum Luas | Provider | Dublin Bus |
Type | Distance | Stop | Route | Destination | Provider | ||||||
|---|---|---|---|---|---|---|---|---|---|---|---|
| Type | Bus | Distance | 300m | Stop | Belton Park Road | Route | N4 | Destination | Blanchardstown Sc | Provider | Dublin Bus |
| Type | Bus | Distance | 300m | Stop | Belton Park Road | Route | 14 | Destination | Beaumont | Provider | Dublin Bus |
| Type | Bus | Distance | 330m | Stop | Belton Park Road | Route | 14 | Destination | Dundrum Luas | Provider | Dublin Bus |
| Type | Bus | Distance | 330m | Stop | Belton Park Road | Route | N4 | Destination | Point Village | Provider | Dublin Bus |
| Type | Bus | Distance | 330m | Stop | Belton Park Road | Route | 14 | Destination | D'Olier Street | Provider | Dublin Bus |
| Type | Bus | Distance | 340m | Stop | Celtic Park Road | Route | N4 | Destination | Point Village | Provider | Dublin Bus |
| Type | Bus | Distance | 340m | Stop | Celtic Park Road | Route | 14 | Destination | D'Olier Street | Provider | Dublin Bus |
BER Details

Statistics
29/04/2024
Entered/Renewed
1,564
Property Views
Check off the steps to purchase your new home
Use our Buying Checklist to guide you through the whole home-buying journey.

Similar properties
€405,000
5 Shanard Road, Santry, Santry, Dublin 9, D09V5Y63 Bed · 1 Bath · Semi-D€415,000
46 Coolgariff Road, Beaumont, Beaumont, Dublin 9, D09TC043 Bed · 1 Bath · Semi-D€415,000
25 Clanmahon Road, Donnycarney, Donnycarney, Dublin 5, D05EF103 Bed · 1 Bath · Terrace€420,000
10 Ardbeg Road, Artane, Dublin 5, D05HD213 Bed · 1 Bath · Terrace
€425,000
75 Glentow Road, Dublin 9, Whitehall, Dublin 9, D09P2763 Bed · 2 Bath · Terrace€425,000
1 Ardmore Crescent, Artane, Dublin 5, D05K1E23 Bed · 1 Bath · Semi-D€425,000
54 Beauvale Park, Artane, Dublin 5, D05W0X83 Bed · 2 Bath · Semi-D€425,000
67 Larkhill Road, Whitehall, Dublin 9, D09Y2663 Bed · 2 Bath · End of Terrace€425,000
San Anton, 41 Shantalla Road, Beaumont, Dublin 9, D09R2783 Bed · 2 Bath · Semi-D€425,000
57 Ardmore Drive Artane Dublin 5 D05F8C1, Artane, Dublin 53 Bed · 1 Bath · Semi-D€425,000
15 Beaumont Crescent D09 XT82, Beaumont, Dublin 9, D09XT823 Bed · 1 Bath · Semi-D€425,000
106 Larkhill Road, Whitehall, Whitehall, Dublin 9, D09DE443 Bed · 2 Bath · End of Terrace
Daft ID: 119346268


Rachel Cunningham
(01) 833 1802Thinking of selling?
Ask your agent for an Advantage Ad
- • Top of Search Results with Bigger Photos
- • More Buyers
- • Best Price

Home Insurance
Quick quote estimator
