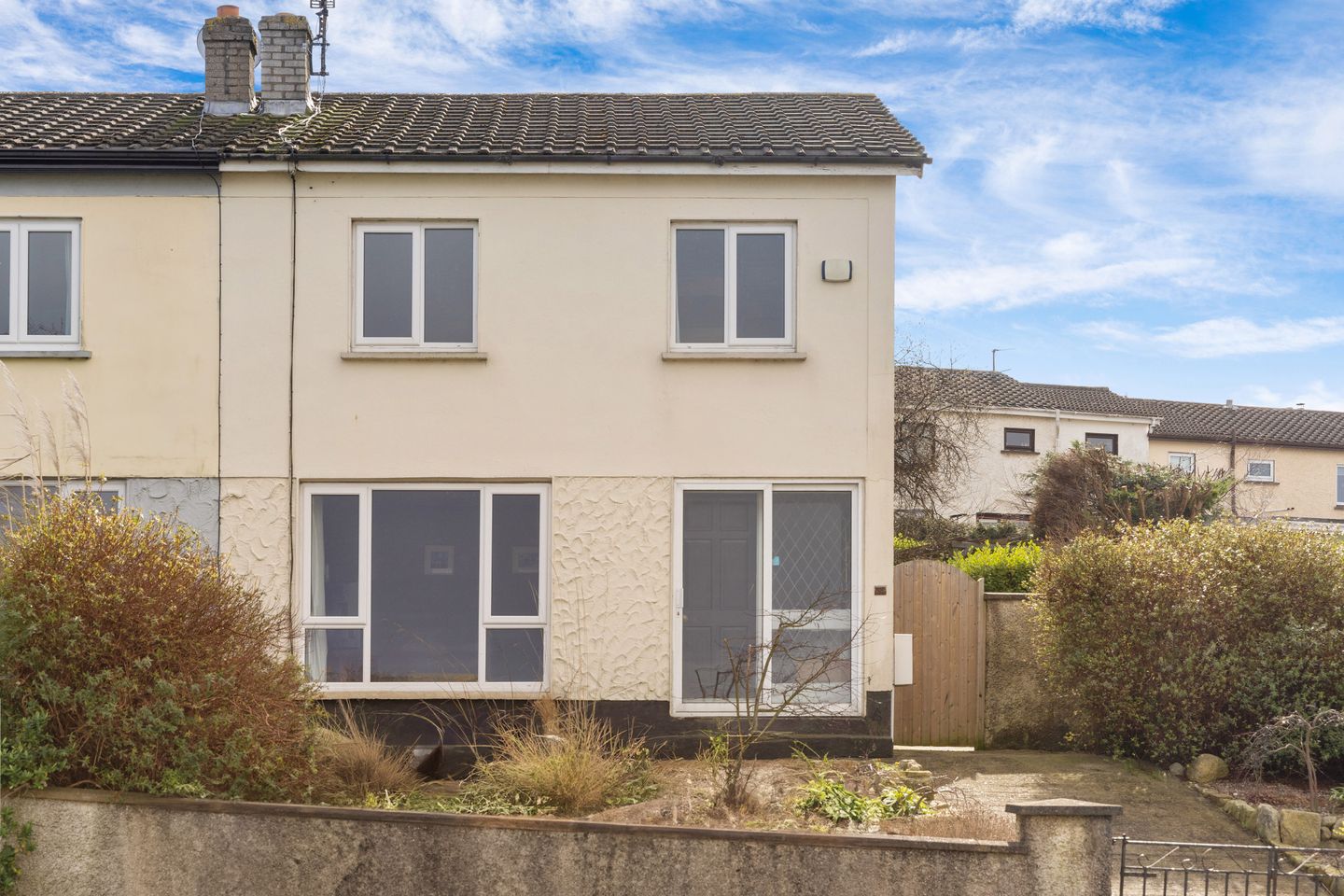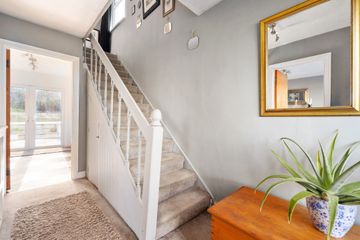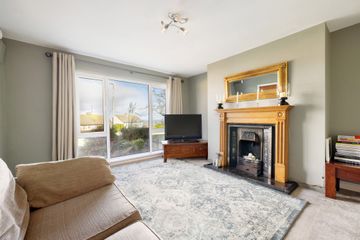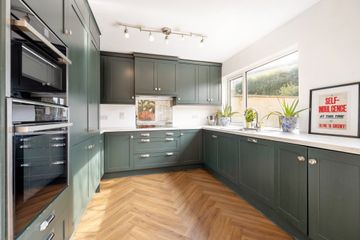


+10

14
32 Wicklow Heights, Wicklow Town, Co. Wicklow, A67FE89
€340,000
SALE AGREED3 Bed
1 Bath
89 m²
Semi-D
Description
- Sale Type: For Sale by Private Treaty
- Overall Floor Area: 89 m²
This delightful three-bedroom semi-detached home is ideally situated within walking distance of Wicklow town, offering convenience and accessibility to various amenities. Nestled in a friendly neighborhood, the property boasts stunning sea views and a wide side entrance, providing both practicality and a sense of spaciousness. The side entrance could provide scope for an extension subject to PP.
No. 32 comprises a welcoming hallway that sets the tone for the home's warmth and charm. The spacious living room offers a comfortable retreat. The kitchen and dining area are not only lovely but also practical, with seamless access to the private rear garden.
Upstairs, the property features three well-appointed bedrooms, ensuring ample space for a growing family. The family bathroom adds convenience and completes the upper level.
Entrance Hall 3.66m x 1.91m. Inviting entrance hallway with carpeting, stairs lead to the first-floor landing with built-in storage press.
Living Room 4.24m x 3.94m. Bright and spacious living room with carpeting, and a feature fireplace with an open fire inset, this lovely room boasts a large window where you can enjoy the sea views.
Kitchen Dining Room 5.95m x 3.14m. Beautifully decorated room with Herringbone flooring, the kitchen is complete with a fine range of floor and eye level units with high-end integrated appliances including Neff over and Siemens hob. The dining area features double doors that open onto the rear patio area.
Bedroom 1 4.24m x 3.92m. Front-facing master bedroom with timber flooring, and a fine selection of floor-to-ceiling built-in wardrobes, this room also takes advantage of the stunning sea views.
Bedroom 2 3.97m x 3.14m. A lovely double bedroom with timber floors.
Bedroom 3 2.67m x 2.43m. A lovely single bedroom with timber floors.
Bathroom 2.41m x 1.64m. With WC and wash hand basin with storage presses, bath with shower over head.

Can you buy this property?
Use our calculator to find out your budget including how much you can borrow and how much you need to save
Property Features
- Special Features:
- Special Features:
- Walking distance to Wicklow Town.
- Walking distance to Wicklow Town.
- GFCH.
- GFCH.
- Sea Views.
- Wide side entrance.
- Wide side entrance.
- Lovely private rear garden.
Map
Map
Local AreaNEW

Learn more about what this area has to offer.
School Name | Distance | Pupils | |||
|---|---|---|---|---|---|
| School Name | St Patrick's National School | Distance | 420m | Pupils | 364 |
| School Name | Holy Rosary School | Distance | 600m | Pupils | 448 |
| School Name | Glebe National School | Distance | 910m | Pupils | 213 |
School Name | Distance | Pupils | |||
|---|---|---|---|---|---|
| School Name | Wicklow Educate Together National School | Distance | 1.3km | Pupils | 402 |
| School Name | Gaelscoil Chill Mhantáin | Distance | 2.5km | Pupils | 230 |
| School Name | St Coen's National School | Distance | 3.3km | Pupils | 323 |
| School Name | Scoil Na Coróine Mhuire | Distance | 6.0km | Pupils | 322 |
| School Name | Nuns Cross National School | Distance | 7.1km | Pupils | 189 |
| School Name | St Joseph's National School Glenealy | Distance | 7.2km | Pupils | 108 |
| School Name | St Mary's National School Barndarrig | Distance | 7.9km | Pupils | 19 |
School Name | Distance | Pupils | |||
|---|---|---|---|---|---|
| School Name | Dominican College | Distance | 600m | Pupils | 488 |
| School Name | Wicklow Educate Together Secondary School | Distance | 800m | Pupils | 227 |
| School Name | East Glendalough School | Distance | 1.5km | Pupils | 360 |
School Name | Distance | Pupils | |||
|---|---|---|---|---|---|
| School Name | Coláiste Chill Mhantáin | Distance | 1.8km | Pupils | 919 |
| School Name | Avondale Community College | Distance | 13.4km | Pupils | 618 |
| School Name | Colaiste Chraobh Abhann | Distance | 14.1km | Pupils | 782 |
| School Name | Greystones Community College | Distance | 17.6km | Pupils | 287 |
| School Name | St David's Holy Faith Secondary | Distance | 19.1km | Pupils | 731 |
| School Name | Temple Carrig Secondary School | Distance | 20.0km | Pupils | 916 |
| School Name | Gaelcholáiste Na Mara | Distance | 21.0km | Pupils | 323 |
Type | Distance | Stop | Route | Destination | Provider | ||||||
|---|---|---|---|---|---|---|---|---|---|---|---|
| Type | Bus | Distance | 170m | Stop | Hillview | Route | 183 | Destination | Sallins Station | Provider | Tfi Local Link Carlow Kilkenny Wicklow |
| Type | Bus | Distance | 170m | Stop | Hillview | Route | 183 | Destination | Wicklow Gaol | Provider | Tfi Local Link Carlow Kilkenny Wicklow |
| Type | Bus | Distance | 170m | Stop | Hillview | Route | 183 | Destination | Arklow Station | Provider | Tfi Local Link Carlow Kilkenny Wicklow |
Type | Distance | Stop | Route | Destination | Provider | ||||||
|---|---|---|---|---|---|---|---|---|---|---|---|
| Type | Bus | Distance | 330m | Stop | Rosehill | Route | 133 | Destination | Wicklow | Provider | Bus Éireann |
| Type | Bus | Distance | 330m | Stop | Rosehill | Route | 131 | Destination | Wicklow | Provider | Bus Éireann |
| Type | Bus | Distance | 380m | Stop | Convent Road | Route | 131 | Destination | Bray (train Station) | Provider | Bus Éireann |
| Type | Bus | Distance | 380m | Stop | Convent Road | Route | 133 | Destination | Dublin | Provider | Bus Éireann |
| Type | Bus | Distance | 380m | Stop | Convent Road | Route | 183 | Destination | Arklow Station | Provider | Tfi Local Link Carlow Kilkenny Wicklow |
| Type | Bus | Distance | 380m | Stop | Convent Road | Route | 183 | Destination | Glendalough | Provider | Tfi Local Link Carlow Kilkenny Wicklow |
| Type | Bus | Distance | 380m | Stop | Convent Road | Route | 183 | Destination | Sallins Station | Provider | Tfi Local Link Carlow Kilkenny Wicklow |
BER Details

BER No: 116421066
Energy Performance Indicator: 296.47 kWh/m2/yr
Statistics
10/04/2024
Entered/Renewed
2,823
Property Views
Check off the steps to purchase your new home
Use our Buying Checklist to guide you through the whole home-buying journey.

Similar properties
€315,000
20 Highfield Court, Wicklow Town, Co. Wicklow, A67YY543 Bed · 3 Bath · Duplex€320,000
20 Carrig Court, Rathnew, Co. Wicklow, A67FW923 Bed · 1 Bath · Semi-D€325,000
31 Drumkay, Rathnew, Co. Wicklow, A67DK033 Bed · 1 Bath · Semi-D€335,000
12 Darragh Park, Wicklow Town, Co. Wicklow, A67NN673 Bed · 1 Bath · Semi-D
€345,000
136 Saunders Lane, Merrymeeting, Rathnew, Co. Wicklow, A67RR293 Bed · 3 Bath · Semi-D€345,000
The Residence Cottage, Old Village, Rathnew, Co. Wicklow, A67K2943 Bed · 2 Bath · Detached€350,000
39 The Anchorage, Wicklow Town, Co. Wicklow, A67D2163 Bed · 2 Bath · Duplex€350,000
25 Broomhall Court, Rathnew, Co. Wicklow, A67HC973 Bed · 3 Bath · Semi-D€350,000
Ballynabarny, Wicklow Town, Co. Wicklow, A67KD513 Bed · 1 Bath · Detached€365,000
78 Grahams Court, Ballynerrin, Wicklow, A67WK713 Bed · 3 Bath · Semi-D€365,000
98 Grahams Court, Wicklow Town, Co. Wicklow, A67FC893 Bed · 3 Bath · Semi-D€365,000
1 Riverwalk, Bachelor's Walk, Wicklow Town, Co. Wicklow, A67TD914 Bed · 2 Bath · End of Terrace
Daft ID: 119100311


Sherry FitzGerald Catherine O'Reilly
SALE AGREEDThinking of selling?
Ask your agent for an Advantage Ad
- • Top of Search Results with Bigger Photos
- • More Buyers
- • Best Price

Home Insurance
Quick quote estimator
