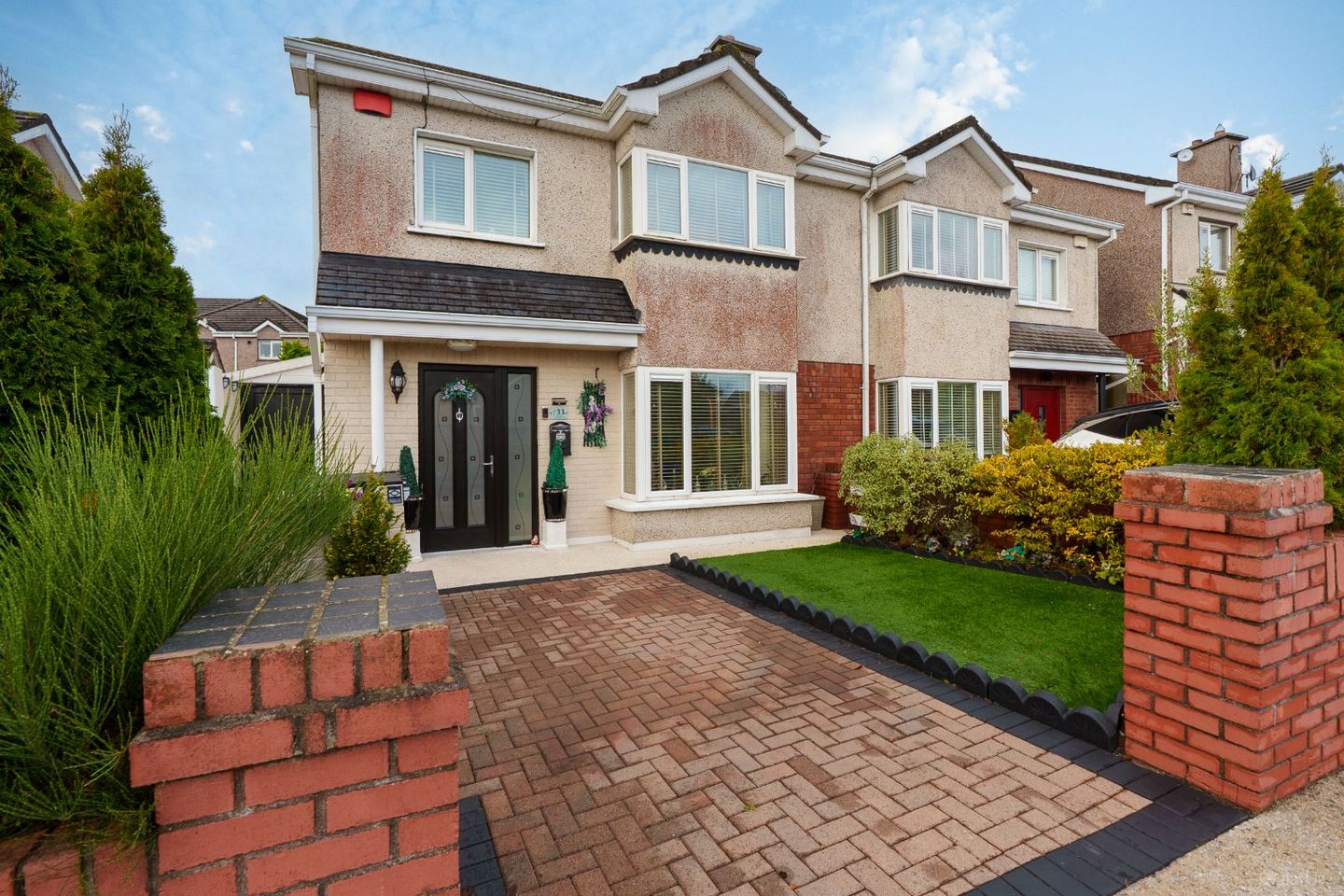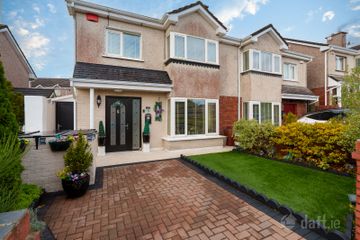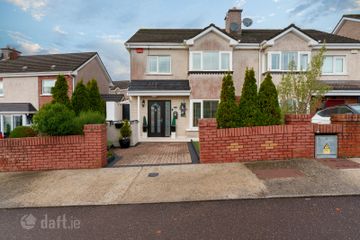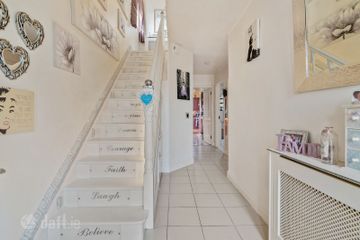



33 Ashmount Court, Silversprings, Silversprings, Co. Cork, T23P306
€390,000
- Price per m²:€3,250
- Estimated Stamp Duty:€3,900
- Selling Type:By Private Treaty
- BER No:113127823
About this property
Highlights
- Off-street parking for one-vehicle on a stylish cobblelock driveway
- Energy efficient C1 BER rating
- Approx. 10-minutes from Cork city centre
- Easy access to the Jack Lynch
- Close to all local amenities to include Mayfield GAA,AFC and District Health and Fitness
Description
Cory Galvin of Jeremy Murphy & Associates is delighted to bring to the market 33 Ashmount Court, Silversprings, Cork. No. 33 is a superbly presented, spacious 4-bedroom semi-detached property with ample living accommodation throughout. Internally, the property blends predominantly neutral décor with bright painted walls/kitchen units extremely well. The property whilst oozing fun, allows the astute purchaser to appreciate the offering of a spacious, well-maintained, energy efficient 4-bed semi-detached property in an excellent location and visualize how one may place their own stamp on the property. The property features off-street parking for one-car on a stylish cobblelock driveway, side-access to rear and a spacious garden. Extending to c. 1,300 sq. ft, and featuring several living areas, the property is sure to appeal to first-time buyers as well as growing families. Accommodation consists of entrance hallway, living room, kitchen, utility, dining room, rear sunroom and w.c. Upstairs there are four bedrooms, one en-suite and main family bathroom. FRONT OF PROPERTY The front of the property is set back from the public road by way of footpath and secured behind a brick wall. There is off-street parking for one-vehicle on a stylish cobblelock driveway, which is bound to either side by mature planting and low-maintenance artificial grass and complimented by a stylish resin finish as you approach the entrance. ENTRANCE HALLWAY 2.8m x 6.5m A stylish composite door with frosted glass paneling leads into the entrance hallway. The entrance hallway comprises of tiled flooring, one radiator, one centre light and is finished in neutral décor. LIVING ROOM 3m x 5.4m This bright and spacious living room features stylish neutral colored laminate flooring, one centre light, one radiator and very large window overlooking the front. There is also a stylish fireplace with timber surround and ease of access to the rear dining room courtesy of French doors. Walls are finished in neutral paint. DOWNSTAIRS WC 1.5m x 1.8m Conveniently located two-piece suite featuring w.c., and washbasin. The property is finished in paint and a stylish resin poured floor over original tile, offering a purchaser an opportunity to switch back to a tiled finish should they choose so. KITCHEN 3.1m x 5m Spacious kitchen, which is fully tiled and finished in bright cheerful décor. The kitchen boasts a low-maintenance black countertop, as well as range of fitted timber kitchen units painted in a bright pink, providing ample storage space, and incorporating a stainless-steel sink with a draining board, as well as integrated fridge-freezer. The kitchen boasts one centre light fitting, recessed spotlighting, one radiator and two windows overlooking the side and rear. UTILITY 1.9m x 1.3m Ample space for storage courtesy of countertop and shelving. Access to the side/rear of the property via pvc door. DINING ROOM 3.2m x 3.4m Separate dining area which can be independently accessed from the entrance hall or via the living room courtesy of French doors. This room features one radiator, one centre light and is finished in low-maintenance neutral laminate flooring and neutrally painted walls. There is ample space for a dining table and four to six chairs. REAR ROOM 2.4m x 2.6m Separate rear-room featuring tiled-flooring and a Perspex roof, which provides access to the rear courtesy of PVC patio doors. Additional utility space for entertaining during the summer months. STAIRS & LANDING The stairs and landing are finished in neutral laminate flooring. There is access to the attic courtesy of Stira stairs. MASTER BEDROOM 5.4m x 3.6m Large double bedroom featuring laminate flooring, one centre light, one radiator and one window overlooking the front. Ample space for integrated slide robes. ENSUITE 1.8m x 1.7m A three-piece suite fully tiled from floor to ceiling featuring one wash hand basin, w.c. and Triton T80 Electric shower. The ensuite also incorporates one centre light and one radiator. BEDROOM 1 3m x 2.7m Spacious bedroom overlooking the front featuring laminate flooring, one centre light, and one radiator. BEDROOM 2 3.1m x 3.5m Large double bedroom featuring laminate flooring, fitted flooring, one centre light, one radiator and one window overlooking the rear. Integrated storage space. BEDROOM 3 3m x 2.8m Spacious bedroom to the rear featuring laminate flooring, one radiator, one centre light and window overlooking the rear. MAIN BATHROOM 1.9m x 2.1m Three-piece bathroom suite fully tiled from floor to ceiling and incorporating a bath with shower house, wash hand basin and wc. The main bathroom has one window with frosted glass paneling overlooking the rear along with one centre light and one radiator. REAR OF PROPERTY The rear of the property is tiered over several levels and is finished in low-maintenance artificial grass, tile, and stone. A superb space for entertaining during the summer months. The above details are for guidance only and do not form part of any contract. They have been prepared with care but we are not responsible for any inaccuracies. All descriptions, dimensions, references to condition and necessary permission for use and occupation, and other details are given in good faith and are believed to be correct but any intending purchaser or tenant should not rely on them as statements or representations of fact but must satisfy himself/herself by inspection or otherwise as to the correctness of each of them. In the event of any inconsistency between these particulars and the contract of sale, the latter shall prevail. The details are issued on the understanding that all negotiations on any property are conducted through this office.
The local area
The local area
Sold properties in this area
Stay informed with market trends
Local schools and transport

Learn more about what this area has to offer.
School Name | Distance | Pupils | |||
|---|---|---|---|---|---|
| School Name | Scoil Mhuire Agus Eoin | Distance | 600m | Pupils | 300 |
| School Name | Cara Junior School | Distance | 1.0km | Pupils | 72 |
| School Name | St Killians Spec Sch | Distance | 1.1km | Pupils | 102 |
School Name | Distance | Pupils | |||
|---|---|---|---|---|---|
| School Name | Scoil Triest | Distance | 1.3km | Pupils | 72 |
| School Name | New Inn National School | Distance | 1.3km | Pupils | 142 |
| School Name | St. Paul's School | Distance | 1.3km | Pupils | 92 |
| School Name | Bonnington Special School | Distance | 1.4km | Pupils | 130 |
| School Name | Scoil Eanna | Distance | 1.4km | Pupils | 72 |
| School Name | St Michael's Blackrock | Distance | 1.5km | Pupils | 103 |
| School Name | Scoil Ursula Blackrock | Distance | 1.5km | Pupils | 188 |
School Name | Distance | Pupils | |||
|---|---|---|---|---|---|
| School Name | Ursuline College Blackrock | Distance | 1.5km | Pupils | 359 |
| School Name | Coláiste An Phiarsaigh | Distance | 1.7km | Pupils | 576 |
| School Name | Mayfield Community School | Distance | 1.8km | Pupils | 345 |
School Name | Distance | Pupils | |||
|---|---|---|---|---|---|
| School Name | Cork Educate Together Secondary School | Distance | 2.1km | Pupils | 409 |
| School Name | Nagle Community College | Distance | 2.2km | Pupils | 297 |
| School Name | St Patricks College | Distance | 2.5km | Pupils | 201 |
| School Name | Ashton School | Distance | 2.9km | Pupils | 532 |
| School Name | St. Aidan's Community College | Distance | 3.3km | Pupils | 329 |
| School Name | Regina Mundi College | Distance | 3.3km | Pupils | 562 |
| School Name | Glanmire Community College | Distance | 3.4km | Pupils | 1140 |
Type | Distance | Stop | Route | Destination | Provider | ||||||
|---|---|---|---|---|---|---|---|---|---|---|---|
| Type | Bus | Distance | 90m | Stop | Ashmount Court | Route | 208 | Destination | Curraheen | Provider | Bus Éireann |
| Type | Bus | Distance | 90m | Stop | Ashmount Court | Route | 208 | Destination | St. Patrick Street | Provider | Bus Éireann |
| Type | Bus | Distance | 100m | Stop | Ashmount | Route | 208 | Destination | Lotabeg | Provider | Bus Éireann |
Type | Distance | Stop | Route | Destination | Provider | ||||||
|---|---|---|---|---|---|---|---|---|---|---|---|
| Type | Bus | Distance | 150m | Stop | Ashmount | Route | 208 | Destination | Curraheen | Provider | Bus Éireann |
| Type | Bus | Distance | 150m | Stop | Ashmount | Route | 208 | Destination | Bishopstown Via Cuh | Provider | Bus Éireann |
| Type | Bus | Distance | 410m | Stop | Lotabeg Green | Route | 208 | Destination | St. Patrick Street | Provider | Bus Éireann |
| Type | Bus | Distance | 550m | Stop | Boherboy Road | Route | 208 | Destination | St. Patrick Street | Provider | Bus Éireann |
| Type | Bus | Distance | 550m | Stop | Boherboy Road | Route | 201 | Destination | University Hospital | Provider | Bus Éireann |
| Type | Bus | Distance | 550m | Stop | Boherboy Road | Route | 208 | Destination | Curraheen | Provider | Bus Éireann |
| Type | Bus | Distance | 550m | Stop | Boherboy Road | Route | 208 | Destination | Bishopstown Via Cuh | Provider | Bus Éireann |
Your Mortgage and Insurance Tools
Check off the steps to purchase your new home
Use our Buying Checklist to guide you through the whole home-buying journey.
Budget calculator
Calculate how much you can borrow and what you'll need to save
A closer look
BER Details
BER No: 113127823
Ad performance
- Date listed18/11/2025
- Views11,248
- Potential views if upgraded to an Advantage Ad18,334
Similar properties
€390,000
84 Ashmount, Silversprings, Tivoli, Co. Cork, T23ER804 Bed · 3 Bath · Semi-D€480,000
Brentwood, Banduff Road, Banduff, Co. Cork, T23Y6844 Bed · 3 Bath · Detached€490,000
21a Dunlocha Cottages, Blackrock, Co. Cork, T12XK6V4 Bed · 2 Bath · Bungalow€545,000
11 Crawford Manor, Crawford Woods, Glanmire, Cork, T45CX954 Bed · 3 Bath · Semi-D
€775,000
18 Convent Gardens, Blackrock Villas, Blackrock, Co. Cork, T12DDT24 Bed · 3 Bath · Detached€850,000
Rathcooney Road, Ballyharoon, Glanmire, Co. Cork, T23A4095 Bed · 3 Bath · Detached€850,000
Mahonview, Castle Road, Blackrock, Co. Cork, T12E2KR4 Bed · 1 Bath · Semi-D€895,000
Springfield House, Burke's Hill, Tivoli, Co. Cork, T23P6DP4 Bed · 3 Bath · Detached€1,050,000
The Lodge, Castle Road, Blackrock, Cork, T12T6X64 Bed · 2 Bath · Detached€1,850,000
Oak Lodge, Middle Glanmire Road, Montenotte, Cork City, T23X4YX5 Bed · 4 Bath · Detached
Daft ID: 16349332

