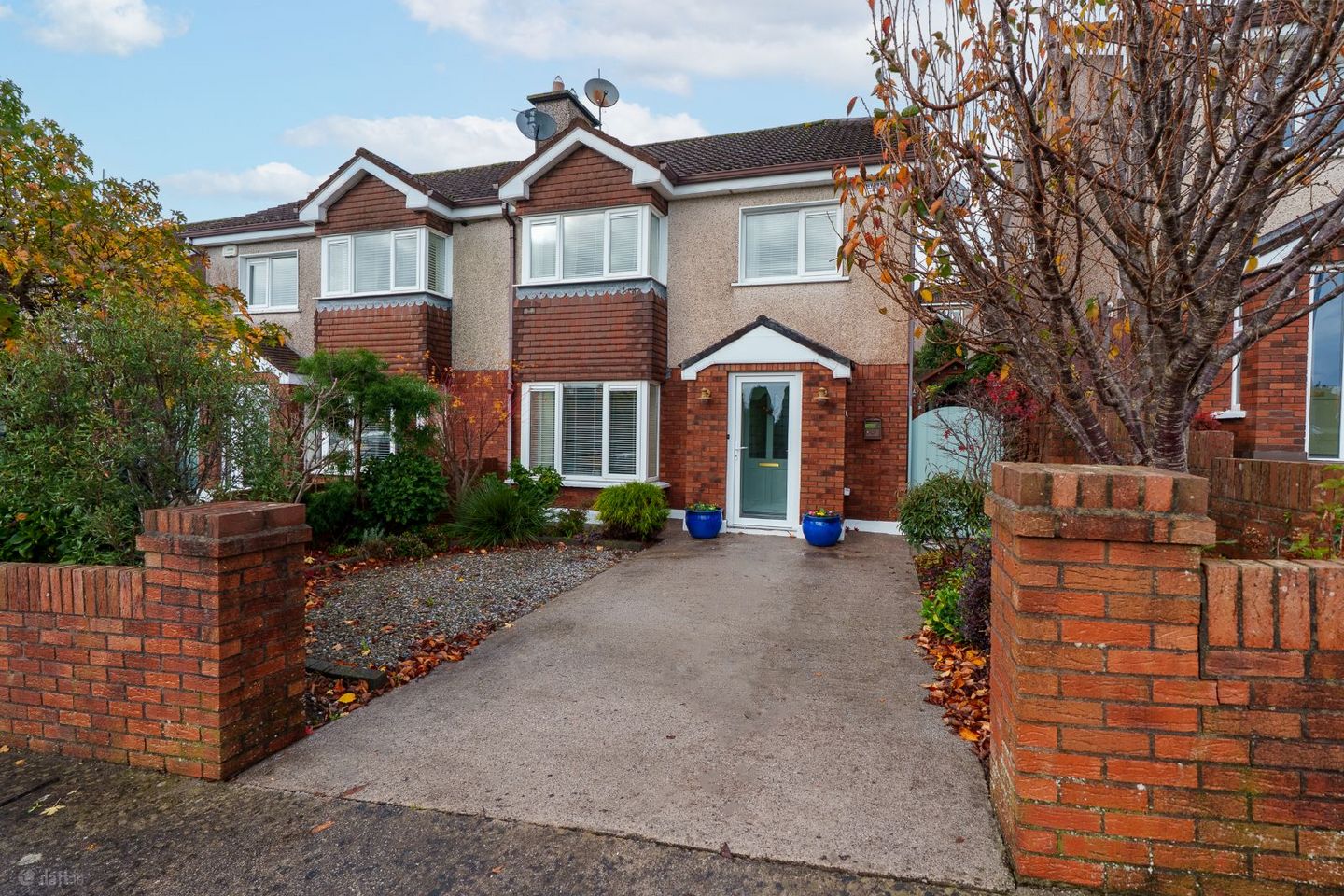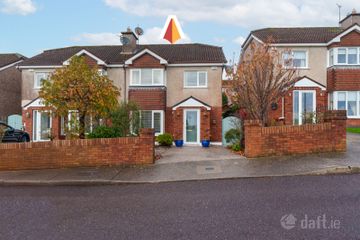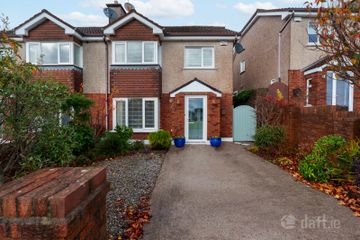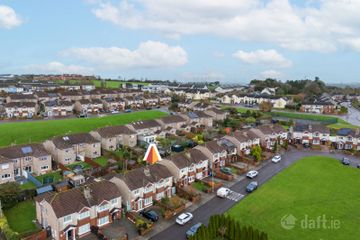



84 Ashmount, Silversprings, Tivoli, Co. Cork, T23ER80
€390,000
- Price per m²:€3,120
- Estimated Stamp Duty:€3,900
- Selling Type:By Private Treaty
- BER No:106120199
- Energy Performance:148.79 kWh/m2/yr
About this property
Highlights
- Prime residential setting within a quiet cul-de-sac overlooking a green area
- B-rated energy performance (BER B3)
- Turnkey condition with value-add potential
Description
Hegarty Properties are delighted to introduce No. 84 Ashmount. A well-appointed four-bedroom semi-detached home located in this highly regarded and family-friendly residential development in Silversprings, Cork. Built c.2004, the property offers generous internal accommodation, multiple reception rooms, a private driveway, fibre broadband connectivity, and a mature rear garden, making it an attractive choice for families, first-time buyers, or those seeking a move-in ready home with further potential to modernise over time. The property enjoys a quiet setting within a cul-de-sac overlooking a green area, while still being just minutes from St. Luke’s, Montenotte and Cork City Centre. Residents benefit from close proximity to local schools, public transport links, leisure facilities, shops and employment hubs, including fast road access to the North Ring Road, Jack Lynch Tunnel, Mahon and Little Island. Accommodation: Entrance Hallway, Sitting Room, Open Plan Dining/Living/Kitchen, Utility Room, Guest Toilet. Upstairs there are 4 Bedrooms, One En-Suite & a Family Bathroom. Circa 125 sq.mt. Accommodation: Entrance Hallway: Welcoming entrance with wood flooring, stairwell access and excellent natural flow throughout the ground floor. Sitting Room: Front-facing reception room featuring bay window, solid wood flooring and open fireplace. Open Plan Living/Kitchen/Dining: Modern fitted units with tiled splashback, gas hob, electric oven, dishwasher, and French doors leading directly to the rear patio and garden. Open-plan layout creates a relaxed, functional family zone. Utility: Plumbed for washing machine, fitted storage and rear access. Guest Toilet: W.C., wash hand basin and fully tiled. Upstairs: Master Bedroom: Double room with bay window, built-in wardrobes and fully tiled en-suite with electric shower. Bedroom 2: Rear aspect double bedroom with wood flooring. Bedroom 3: Rear aspect double room with wood flooring. Bedroom 4: Front aspect. Currently used as a home office; ideal for hybrid work lifestyles. Bathroom: Fully tiled with electric shower over bath, w.c., whb. Hot Press: Fully shelved with excellent storage. Outside: To the front there is a boundary wall with a private entrance leading to the driveway providing off-street parking. To the rear of the property there is a tiered garden & patio area. There is an outside shed. Special Features: -Highly desirable city-suburb location. -Located in a quiet cul-de-sac overlooking a green area. -Tiered rear garden with patio, raised beds, lawn area and garden shed. -Built in circa 2004. -BER: B3. BER Number: 106120199. -Ideal location close to numerous national & secondary schools while also being within close proximity to the much sought-after area of St. Luke’s. -Gas fired central heating. -Mains water and sewage. -Eircode: T23ER80 VIEWING: Please telephone to make an appointment. Our office is open Monday to Friday.
The local area
The local area
Sold properties in this area
Stay informed with market trends
Local schools and transport

Learn more about what this area has to offer.
School Name | Distance | Pupils | |||
|---|---|---|---|---|---|
| School Name | Scoil Mhuire Agus Eoin | Distance | 520m | Pupils | 300 |
| School Name | St Killians Spec Sch | Distance | 980m | Pupils | 102 |
| School Name | Cara Junior School | Distance | 980m | Pupils | 72 |
School Name | Distance | Pupils | |||
|---|---|---|---|---|---|
| School Name | St. Paul's School | Distance | 1.1km | Pupils | 92 |
| School Name | Bonnington Special School | Distance | 1.2km | Pupils | 130 |
| School Name | Scoil Eanna | Distance | 1.2km | Pupils | 72 |
| School Name | New Inn National School | Distance | 1.4km | Pupils | 142 |
| School Name | Gaelscoil An Ghoirt Álainn | Distance | 1.4km | Pupils | 375 |
| School Name | St Michael's Blackrock | Distance | 1.4km | Pupils | 103 |
| School Name | Scoil Triest | Distance | 1.5km | Pupils | 72 |
School Name | Distance | Pupils | |||
|---|---|---|---|---|---|
| School Name | Ursuline College Blackrock | Distance | 1.5km | Pupils | 359 |
| School Name | Mayfield Community School | Distance | 1.6km | Pupils | 345 |
| School Name | Coláiste An Phiarsaigh | Distance | 1.9km | Pupils | 576 |
School Name | Distance | Pupils | |||
|---|---|---|---|---|---|
| School Name | Cork Educate Together Secondary School | Distance | 2.2km | Pupils | 409 |
| School Name | St Patricks College | Distance | 2.3km | Pupils | 201 |
| School Name | Nagle Community College | Distance | 2.3km | Pupils | 297 |
| School Name | Ashton School | Distance | 2.7km | Pupils | 532 |
| School Name | St. Aidan's Community College | Distance | 3.1km | Pupils | 329 |
| School Name | Regina Mundi College | Distance | 3.2km | Pupils | 562 |
| School Name | Christian Brothers College | Distance | 3.2km | Pupils | 912 |
Type | Distance | Stop | Route | Destination | Provider | ||||||
|---|---|---|---|---|---|---|---|---|---|---|---|
| Type | Bus | Distance | 160m | Stop | Ashmount Court | Route | 208 | Destination | Curraheen | Provider | Bus Éireann |
| Type | Bus | Distance | 160m | Stop | Ashmount Court | Route | 208 | Destination | St. Patrick Street | Provider | Bus Éireann |
| Type | Bus | Distance | 160m | Stop | Ashmount | Route | 208 | Destination | Lotabeg | Provider | Bus Éireann |
Type | Distance | Stop | Route | Destination | Provider | ||||||
|---|---|---|---|---|---|---|---|---|---|---|---|
| Type | Bus | Distance | 180m | Stop | Ashmount | Route | 208 | Destination | Curraheen | Provider | Bus Éireann |
| Type | Bus | Distance | 180m | Stop | Ashmount | Route | 208 | Destination | Bishopstown Via Cuh | Provider | Bus Éireann |
| Type | Bus | Distance | 410m | Stop | Lotabeg Green | Route | 208 | Destination | St. Patrick Street | Provider | Bus Éireann |
| Type | Bus | Distance | 470m | Stop | Boherboy Road | Route | 208 | Destination | St. Patrick Street | Provider | Bus Éireann |
| Type | Bus | Distance | 470m | Stop | Boherboy Road | Route | 201 | Destination | University Hospital | Provider | Bus Éireann |
| Type | Bus | Distance | 470m | Stop | Boherboy Road | Route | 208 | Destination | Bishopstown Via Cuh | Provider | Bus Éireann |
| Type | Bus | Distance | 470m | Stop | Boherboy Road | Route | 208 | Destination | Curraheen | Provider | Bus Éireann |
Your Mortgage and Insurance Tools
Check off the steps to purchase your new home
Use our Buying Checklist to guide you through the whole home-buying journey.
Budget calculator
Calculate how much you can borrow and what you'll need to save
BER Details
BER No: 106120199
Energy Performance Indicator: 148.79 kWh/m2/yr
Ad performance
- Date listed18/11/2025
- Views12,068
- Potential views if upgraded to an Advantage Ad19,671
Similar properties
€390,000
33 Ashmount Court, Silversprings, Silversprings, Co. Cork, T23P3064 Bed · 3 Bath · Semi-D€395,000
Saint Catherines, 35 Riverview Estate, Ballyvolane, Co. Cork, T23A7P05 Bed · 2 Bath · Bungalow€480,000
Brentwood, Banduff Road, Banduff, Co. Cork, T23Y6844 Bed · 3 Bath · Detached€490,000
21a Dunlocha Cottages, Blackrock, Co. Cork, T12XK6V4 Bed · 2 Bath · Bungalow
€495,000
Glenmore, Ballyhooly, Co. Cork, T23P8N24 Bed · 3 Bath · Detached€545,000
11 Crawford Manor, Crawford Woods, Glanmire, Cork, T45CX954 Bed · 3 Bath · Semi-D€560,000
3 Marina Park, Victoria Road, Blackrock, Co. Cork, T12TV0P4 Bed · 1 Bath · Semi-D€650,000
39 Upper Beaumont Drive, Beaumont, Cork, T12CX6D4 Bed · 2 Bath · Semi-D€710,000
3 Verdon Place, Wellington Road, Cork5 Bed · 5 Bath · Townhouse€775,000
18 Convent Gardens, Blackrock Villas, Blackrock, Co. Cork, T12DDT24 Bed · 3 Bath · Detached€850,000
Rathcooney Road, Ballyharoon, Glanmire, Co. Cork, T23A4095 Bed · 3 Bath · Detached
Daft ID: 16349064

