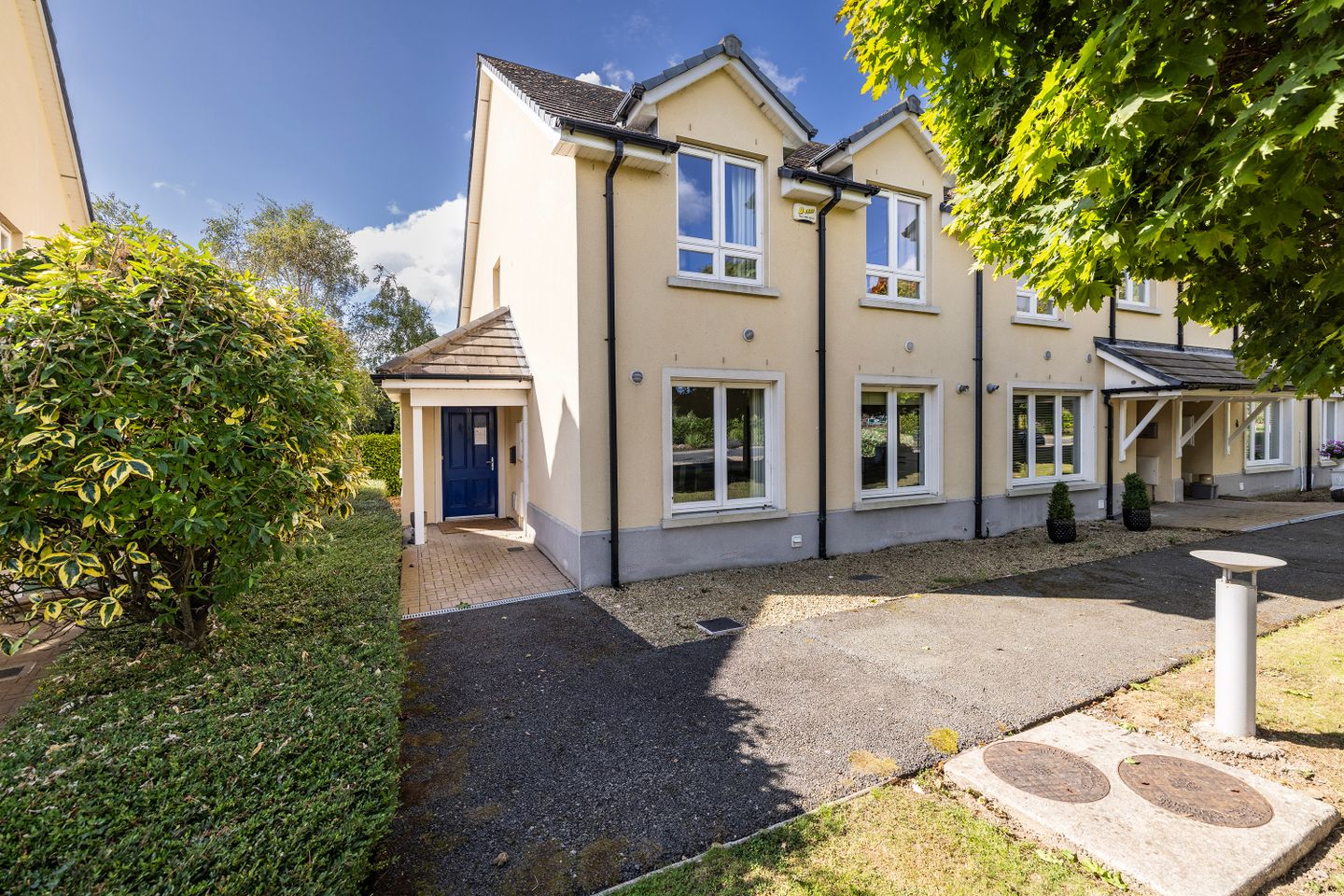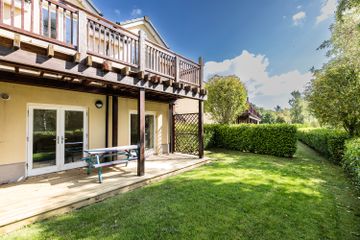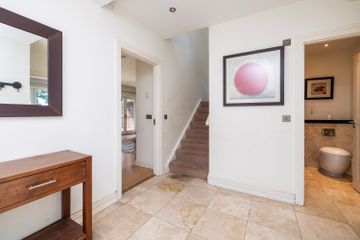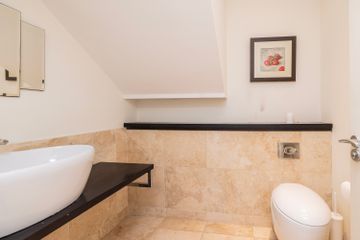



33 Druid's Avenue, Druid's Glen Golf Resort , Newtownmountkennedy, Co. Wicklow, A63RK50
€595,000
- Price per m²:€4,375
- Estimated Stamp Duty:€5,950
- Selling Type:By Private Treaty
- BER No:117729699
About this property
Highlights
- Set in Spectacular Grounds
- Within Easy Reach of All Amenities and Services
- Overlooking the Golf Club
- Tranquil Setting in Manicured Grounds of 360 Acres
- Designated Parking and Ample Visitor Parking
Description
HJ Byrne Estate Agents are delighted to offer this beautifully presented home for sale by private treaty. This home boasts the best of both worlds set in spectacular grounds extending to 360 acres of manicured gardens yet only minutes from the N11 providing speedy access to all surrounding areas. This is truly a unique opportunity to acquire a once in a lifetime home set this small exclusive development within the world famous Druids Glen Hotel and Golf Resort. This home is truly a delight both inside and out. The interior is tastefully appointed with a traditional yet contemporary design, this home has everything to offer. Boasting a cosy enviable B rating which substantially contributes to lowering your energy costs. This home is ready for immediate occupation having been lovingly maintained by the current owners. On entering one is immediately impressed by the feeling of space and light which flows throughout this home. Accessed via spacious hallway with guest wc, to the front of the property lies the wonderful family kitchen which is truly the heart of this home, featuring a bespoke luxury kitchen finished with quartz countertops and boasting plenty of space for both cooking and dining, floor tiling here runs seamlessly from the hallway to the kitchen and dining areas creating a stylish cohesive statement allowing better transition between the areas and adding to the sense of space. Just off the kitchen is a well equipped utility room boats plenty of storage. To the rear of the property lies a cosy yet spacious living room with two sets of French doors really bringing the outside inside. A private covered veranda is accessed off the living room, the perfect place to relax and unwind. Rising up to the upper floor via a carpeted angled stairs there are three good sized bedrooms. The primary suite is luxuriously appointed with a deluxe ensuite shower, walk in wardrobe and enjoys access to a private balcony with spectacular views over the golf course, the perfect place for your morning coffee, a further two bedrooms plus a sumptuous bathroom complete the accommodation perfectly. This location certainly needs no introduction located just 13 minutes drive from Greystones and minutes of the village of Newtownmountkennedy. Dundrum Town Centre is less than half an hour away and the City Centre is under an hour away. Situated in the Garden of Ireland this home has all the wonderful natural amenities Wicklow has to offer virtually on its doorstep. Viewing of this unique home is highly recommended to truly appreciate this home and its location. Features Includes: Set in Spectacular Grounds Within Easy Reach of All Amenities and Services Overlooking the Golf Club Tranquil Setting in Manicured Grounds of 360 Acres Designated Parking and Ample Visitor Parking Gas Fired Central Heating Two Private Terraces Luxurious Bathrooms Energy Efficient B3 BER Rating Leisure Centre With Gym, Pool, Sauna, Spa, etc Just Metres Away 13 Minutes From Greystones Less Than An Hour From Dublin City Centre Light Filled Bright Accommodation Extending to 136 sq mtrs Accommodation: Reception Hallway Spacious welcoming hallway sets the tone perfectly for this wonderful home with porcelain marble effect tiles in a warm neutral shade sure to suit every décor create a stylish yet practical statement at foot. An angled staircase is carpeted and leads to the upper floor. Guest WC Wheelchair accessible guest wc with extensive tiling, wc and wash hand basin set on a stylish timber plinth. Kitchen Diner 3.5 x 5.8m Wonderful family kitchen diner overlooking the front of the property boasts plenty of room for both cooking and dining, the kitchen area features a super range of Shaker style high gloss floor and wall units, the dark tones here add a luxurious feel to the space. Perfect for your cooking needs a Siemens oven, hob and extractor fan are built-in plus dishwasher here also. The kitchen is finished with sumptuous quartz countertops and splash-backs. A handy breakfast bar is the perfect place to grab a quick bite to eat and is home to a double sink and refuse unit. At foot wonderful marble effect porcelain tiles run seamlessly from the hallway and continue throughout the kitchen diner creating a cohesive look and allow better transition between the kitchen and dining area while creating a sense of space. Utility Room 2.3 x 3.1m Super spacious utility room with an excellent range of floor and wall units providing ample storage. Tiled floor here is continued from the kitchen diner. Hotpress here also provides wonderful linen storage. Living Room 5.8 x 4.5m Bright spacious living space with two sets of French doors bringing the outside inside and flooding the room the natural light. A contemporary feature fireplace with marble surround and hearth finished with a timber mantle creates cosy central focus point and atmosphere. At foot wide plank timber floor in warm oak is stylish yet easily maintained. Upstairs: Generous landing with neutral carpeting is flooded with natural light from a velux window overhead. Access to attic area here also perfect for storage. Primary Bedroom 4.5 x 5.8m Sumptuous primary bedroom suite with delux walk in warbrobes with vanity desk. A wonderful ensuite continues the sense of hotel luxury with extensive tiling in a warm neutral shade, wc, pedestal wash hand basin and large shower area with glazed screen. The bedroom also enjoys access via French doors to a large private balcony with stunning views over the golf course perfect for your morning coffee or breakfast or just a space to get away from it all and enjoy some time on your own. Bedroom No. 2 3.1 x 3.3m Double bedroom overlooking the private cul de sac below with an excellent range of floor to ceiling built-in wardrobes. Bedroom No. 3 3.3 x 2.5m Again situated to the front overlooking the cul de sac below with built in wardrobes. Family Bathroom This magnificent bathroom is the perfect space to unwind and relax taking a bath or hot shower to release all the stress of the day, high quality sanitary ware here includes a three piece suite in contemporary white plus shower facility teamed to lavish floor and wall tiling. Outside: Set in truly wonderful landscaped grounds extending to 360 acres, the grounds are meticulously well kept and boasts magical sylvan walks. Ample parking facilities for both owners and visitors alike directly in front of the property with a pathway leading to the property. To the rear there is a lovely coved timber deck accessed directly from the living room creating the perfect space for al fresco dining and entertaining. A step down leads to an extensive lawned area and on to the spectacular immaculately kept grounds. Price: Euro 595,000 Video Link: https://youtu.be/CPdL2VBWprg BER B3 BER Number 117729699 Eircode: A63 RK50 Service Charge: Euro 1,860 pa Services : All mains services
The local area
The local area
Sold properties in this area
Stay informed with market trends
Local schools and transport

Learn more about what this area has to offer.
School Name | Distance | Pupils | |||
|---|---|---|---|---|---|
| School Name | Kilcoole Primary School | Distance | 2.0km | Pupils | 575 |
| School Name | St Francis National School | Distance | 2.2km | Pupils | 95 |
| School Name | Woodstock Educate Together National School | Distance | 2.9km | Pupils | 117 |
School Name | Distance | Pupils | |||
|---|---|---|---|---|---|
| School Name | St Catherine's Special School | Distance | 2.9km | Pupils | 89 |
| School Name | Newtownmountkennedy Primary School | Distance | 3.0km | Pupils | 365 |
| School Name | Delgany National School | Distance | 4.6km | Pupils | 207 |
| School Name | Greystones Community National School | Distance | 4.6km | Pupils | 411 |
| School Name | St Laurence's National School | Distance | 5.4km | Pupils | 673 |
| School Name | St Brigid's National School | Distance | 6.1km | Pupils | 389 |
| School Name | St Patrick's National School | Distance | 6.2km | Pupils | 407 |
School Name | Distance | Pupils | |||
|---|---|---|---|---|---|
| School Name | Colaiste Chraobh Abhann | Distance | 940m | Pupils | 774 |
| School Name | Greystones Community College | Distance | 4.5km | Pupils | 630 |
| School Name | St David's Holy Faith Secondary | Distance | 6.0km | Pupils | 772 |
School Name | Distance | Pupils | |||
|---|---|---|---|---|---|
| School Name | Temple Carrig Secondary School | Distance | 6.8km | Pupils | 946 |
| School Name | St. Kilian's Community School | Distance | 10.9km | Pupils | 416 |
| School Name | Pres Bray | Distance | 11.2km | Pupils | 649 |
| School Name | East Glendalough School | Distance | 11.8km | Pupils | 366 |
| School Name | Loreto Secondary School | Distance | 11.8km | Pupils | 735 |
| School Name | Coláiste Chill Mhantáin | Distance | 11.9km | Pupils | 933 |
| School Name | St Thomas' Community College | Distance | 12.2km | Pupils | 14 |
Type | Distance | Stop | Route | Destination | Provider | ||||||
|---|---|---|---|---|---|---|---|---|---|---|---|
| Type | Bus | Distance | 280m | Stop | Woodstock Park | Route | L2 | Destination | Newcastle | Provider | Go-ahead Ireland |
| Type | Bus | Distance | 280m | Stop | Woodstock Park | Route | L2 | Destination | Bray Station | Provider | Go-ahead Ireland |
| Type | Bus | Distance | 450m | Stop | Chippin View Cottage | Route | L2 | Destination | Bray Station | Provider | Go-ahead Ireland |
Type | Distance | Stop | Route | Destination | Provider | ||||||
|---|---|---|---|---|---|---|---|---|---|---|---|
| Type | Bus | Distance | 460m | Stop | Chippin View Cottage | Route | L2 | Destination | Newcastle | Provider | Go-ahead Ireland |
| Type | Bus | Distance | 700m | Stop | Kilcoole Golf Club | Route | L2 | Destination | Bray Station | Provider | Go-ahead Ireland |
| Type | Bus | Distance | 700m | Stop | Kilcoole Golf Club | Route | X2 | Destination | Hawkins Street | Provider | Dublin Bus |
| Type | Bus | Distance | 740m | Stop | Kilcoole Golf Club | Route | L2 | Destination | Newcastle | Provider | Go-ahead Ireland |
| Type | Bus | Distance | 740m | Stop | Kilcoole Golf Club | Route | X2 | Destination | Newcastle | Provider | Dublin Bus |
| Type | Bus | Distance | 1.0km | Stop | Leabeg Lane | Route | L2 | Destination | Newcastle | Provider | Go-ahead Ireland |
| Type | Bus | Distance | 1.0km | Stop | Leabeg Lane | Route | L2 | Destination | Bray Station | Provider | Go-ahead Ireland |
Your Mortgage and Insurance Tools
Check off the steps to purchase your new home
Use our Buying Checklist to guide you through the whole home-buying journey.
Budget calculator
Calculate how much you can borrow and what you'll need to save
A closer look
BER Details
BER No: 117729699
Ad performance
- Views7,968
- Potential views if upgraded to an Advantage Ad12,988
Similar properties
€540,000
128 Barleyfield, Wicklow Hills, Newtownmountkennedy, Co. Wicklow, A63EP294 Bed · 4 Bath · Semi-D€545,000
The Holly 3 Bedroom Semi Detached, Oakmount, Oakmount, Oakmount, Altidore Gardens, Newtownmountkennedy, Co. Wicklow3 Bed · 3 Bath · Semi-D€565,000
108 Beachdale, Kilcoole, Co Wicklow, A63A6C94 Bed · 3 Bath · House€570,000
House Type A, The Alders, The Alders, Roundwood, Co. Wicklow3 Bed · 2 Bath · Detached
€585,000
4 Bedroom Semi Detached, Alderwood At Altidore Gardens, 4 Bedroom Semi Detached, Alderwood At Altidore Gardens, Newtownmountkennedy, Co. Wicklow4 Bed · 3 Bath · Semi-D€590,000
Type C, Season Meadows, Season Meadows, Newtownmountkennedy, Co. Wicklow4 Bed · 3 Bath · Semi-D€625,000
Diamond Hill, Roundwood, Co. Wicklow, A98Y4345 Bed · 2 Bath · Detached€625,000
74 Haven Green, Altidore Gardens, Newtownmountkennedy, Co. Wicklow, A63X8X74 Bed · 3 Bath · Semi-D€640,000
The Alder 4 Bedroom Detached, Oakmount, Oakmount, Oakmount, Altidore Gardens, Newtownmountkennedy, Co. Wicklow4 Bed · 3 Bath · Detached€650,000
4 Bedroom Detached, Alderwood At Altidore Gardens, 4 Bedroom Detached, Alderwood At Altidore Gardens, Newtownmountkennedy, Co. Wicklow4 Bed · 3 Bath · Detached€650,000
The Birch 4 Bedroom Semi Detached, Oakmount, Oakmount, Oakmount, Altidore Gardens, Newtownmountkennedy, Co. Wicklow4 Bed · 3 Bath · Semi-D€660,000
The Hawthorn 4 Bed Semi Detached, Oakmount, Oakmount, Oakmount, Altidore Gardens, Newtownmountkennedy, Co. Wicklow4 Bed · 3 Bath · Semi-D
Daft ID: 120068998

