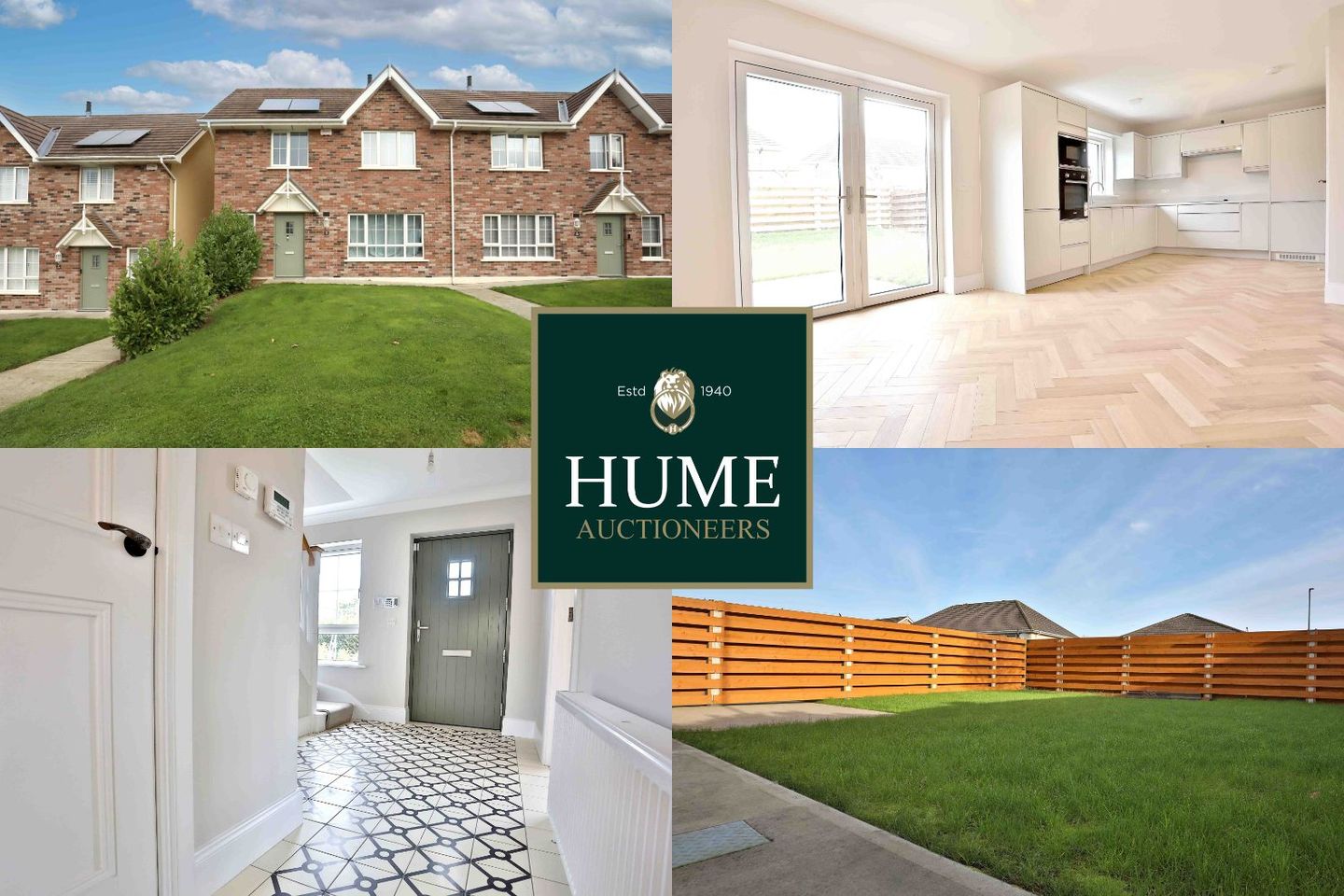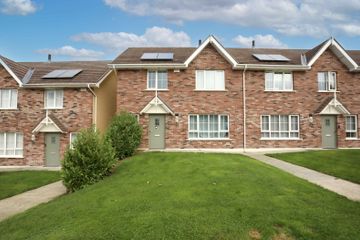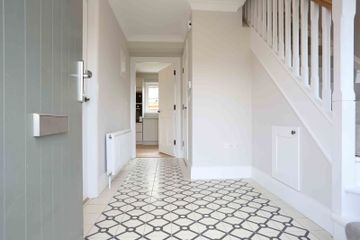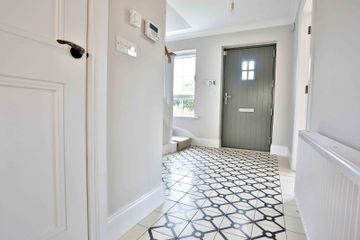



335 The Stables, Maryborough Village, Pallas, Co. Laois, R32E3F9
€295,000
- Estimated Stamp Duty:€2,950
- Selling Type:By Private Treaty
- BER No:113521298
About this property
Highlights
- Hume Auctioneers - We Get The Pick Of The Crop
- Former Showhouse For Graham Developments and Hume Auctioneers
- No Chain. Ready To Go
- Vacant Possession
- Prestigious Neighbourhood
Description
Hume Auctioneers - We Get The Pick Of The Crop. FORMER SHOWHOUSE WITH EXCEPTIONAL FINISHES AND EXTRAS NOW COMES TO THE MARKET AS A MAGNIFICENT SECOND HAND PROPERTY. (Does Not Qualify For Help To Buy) No 335 The Orchard, Maryborough Village, is a truly exceptional 3-bedroom home extending to over 1100 Sq. Ft. Enjoying one of the finest settings in a beautiful courtyard, this property is unique in that it has a beautiful lawn to the front and offers immense sense of space. The former showhouse, this is one of the finest houses of its type to ever come on the market. This energy efficient home comes with zoned digital heating controls, Air To Water hot water system, Solar Panels and Gas central heating. A magnificently efficient hybrid system all combining to reach a standard defining A class energy rating. From the moment you enter this beautiful home, the fine qualities and attention to detail are immediately impressive. The spacious sittingroom comes with a feature Stanley solid fuel insert stove fire. The solid doors throughout are fitted with complimenting luxury ironmongery. The extremely large Kitchen Dining Room runs the full width of the house. With a large patio door and picture windows, this room is bright and spacious. The property comes with a quality bespoke fitted kitchen, luxury branded appliances, designer flooring and fitted curtains throughout. The roomy guest WC concludes the ground floor accommodation and is fitted with luxury ceramic ware. Upstairs there are three large bedrooms, two doubles and a massive single. All bedrooms come with large built-in wardrobes. The family bathroom has modern floor tiling comes with a separate feature standalone bath and shower unit Once again everything is finished with the highest quality fittings. This energy efficient home comes with zoned digital heating controls. Maryborough Village enjoys a most convenient location being within walking distance of schools, five minutes from the town centre and train station, and just 3 minutes from the M7 motorway. The new Portlaoise Bus Service stops at the entrance giving round the clock access to Town Centre, Train Station, Schools, Hospital and all amenities. Entrance Hall With Feature Timber Staircase and understairs storage. Quality Solid Doors With Prestige Handles and Ironmongery. Coved Ceilings, Centrepiece. Painted throughout. Viewing highly recommended. Downstairs W.C 1.44m x 1.77m W.C., W.H.B. Kitchen/Dining Room 7.325M x 3.350M Bespoke designer fitted kitchen. Plumbed and wired for appliances. Large patio door leading to rear garden Quality Solid Doors With Prestige Handles and Ironmongery. Coved Ceilings, Centrepiece. Painted throughout. Living Room 4.264M x 3.925M Feature Stanley Solid Fuel insert Stove, coving, ceiling rose. Painted throughout. First Floor Landing Large double hot-press. Quality Solid Doors With Prestige Handles and Ironmongery. Coved Ceilings, Centrepiece. Painted throughout. Bathroom Fully Tiled floor. Separate Shower unit . Modern W.C., W.H.B. Elegant stand alone bath. Painted throughout Master Bedroom Spacious bespoke wardrobe. Quality Solid Doors With Prestige Handles and Ironmongery. Coved Ceilings, Centrepiece. Painted throughout. Bedroom 2 Spacious bespoke wardrobe. Quality Solid Doors With Prestige Handles and Ironmongery. Coved Ceilings, Centrepiece. Painted throughout. Bedroom 3 Spacious bespoke wardrobe. Quality Solid Doors With Prestige Handles and Ironmongery. Coved Ceilings, Centrepiece. Painted throughout. Total Area: 1160Sq. Ft. This property enjoys a large rear garden with side access. There is 1 GB fibre broadband connected to the property.
Standard features
The local area
The local area
Sold properties in this area
Stay informed with market trends
Local schools and transport
Learn more about what this area has to offer.
School Name | Distance | Pupils | |||
|---|---|---|---|---|---|
| School Name | Scoil Bhride National School | Distance | 670m | Pupils | 737 |
| School Name | Gaelscoil Phort Laoise | Distance | 770m | Pupils | 376 |
| School Name | Portlaoise Educate Together National School | Distance | 1.5km | Pupils | 464 |
School Name | Distance | Pupils | |||
|---|---|---|---|---|---|
| School Name | Maryborough National School | Distance | 2.1km | Pupils | 93 |
| School Name | Portlaoise S S | Distance | 2.1km | Pupils | 119 |
| School Name | Portlaoise Primary School | Distance | 3.1km | Pupils | 601 |
| School Name | Holy Family Senior School | Distance | 3.1km | Pupils | 643 |
| School Name | The Kolbe Special School | Distance | 3.3km | Pupils | 44 |
| School Name | Ballyfin National School | Distance | 6.0km | Pupils | 214 |
| School Name | Barr Na Sruthan | Distance | 6.1km | Pupils | 83 |
School Name | Distance | Pupils | |||
|---|---|---|---|---|---|
| School Name | Portlaoise College | Distance | 730m | Pupils | 952 |
| School Name | Dunamase College (coláiste Dhún Másc) | Distance | 1.7km | Pupils | 577 |
| School Name | St. Mary's C.b.s. | Distance | 3.3km | Pupils | 806 |
School Name | Distance | Pupils | |||
|---|---|---|---|---|---|
| School Name | Scoil Chriost Ri | Distance | 3.3km | Pupils | 802 |
| School Name | Mountmellick Community School | Distance | 9.1km | Pupils | 706 |
| School Name | Mountrath Community School | Distance | 11.5km | Pupils | 804 |
| School Name | Coláiste Íosagáin | Distance | 16.0km | Pupils | 1135 |
| School Name | Heywood Community School | Distance | 16.9km | Pupils | 748 |
| School Name | Clonaslee College | Distance | 17.5km | Pupils | 256 |
| School Name | St Pauls Secondary School | Distance | 20.8km | Pupils | 790 |
Type | Distance | Stop | Route | Destination | Provider | ||||||
|---|---|---|---|---|---|---|---|---|---|---|---|
| Type | Bus | Distance | 300m | Stop | Maryborough Village | Route | Pl2 | Destination | Bellingham | Provider | City Direct |
| Type | Bus | Distance | 330m | Stop | Maryborough Village | Route | Pl2 | Destination | Kilminchy Avenue | Provider | City Direct |
| Type | Bus | Distance | 460m | Stop | Harpur's Crescent | Route | Pl2 | Destination | Kilminchy Avenue | Provider | City Direct |
Type | Distance | Stop | Route | Destination | Provider | ||||||
|---|---|---|---|---|---|---|---|---|---|---|---|
| Type | Bus | Distance | 480m | Stop | Harpur's Crescent | Route | Pl2 | Destination | Bellingham | Provider | City Direct |
| Type | Bus | Distance | 500m | Stop | Dromadoon | Route | Pl2 | Destination | Kilminchy Avenue | Provider | City Direct |
| Type | Bus | Distance | 560m | Stop | Dromadoon | Route | Pl2 | Destination | Bellingham | Provider | City Direct |
| Type | Bus | Distance | 580m | Stop | Parnell Crescent | Route | Pl2 | Destination | Bellingham | Provider | City Direct |
| Type | Bus | Distance | 600m | Stop | Bellingham | Route | Pl2 | Destination | Bellingham | Provider | City Direct |
| Type | Bus | Distance | 600m | Stop | Bellingham | Route | Pl2 | Destination | Kilminchy Avenue | Provider | City Direct |
| Type | Bus | Distance | 610m | Stop | Portlaoise College | Route | Pl2 | Destination | Bellingham | Provider | City Direct |
Your Mortgage and Insurance Tools
Check off the steps to purchase your new home
Use our Buying Checklist to guide you through the whole home-buying journey.
Budget calculator
Calculate how much you can borrow and what you'll need to save
BER Details
BER No: 113521298
Statistics
- 17/10/2025Entered
- 539Property Views
- 879
Potential views if upgraded to a Daft Advantage Ad
Learn How
Similar properties
€270,000
Park View, New Park, Portlaoise, Co. Laois, R32XDT13 Bed · 2 Bath · Semi-D€270,000
24 Glenkeen Park, Fairgreen, Portlaoise, Co. Laois, R32X3PW4 Bed · 3 Bath · Semi-D€275,000
25 Woodgrove, Ballyfin Road, Portlaoise, Co. Laois, R32HNH33 Bed · 2 Bath · Semi-D€280,000
29 Gandon Close, Fairgreen, Portlaoise, Co. Laois, R32AXD43 Bed · 3 Bath · Semi-D
€280,000
26 Coote Street, Portlaoise, Portlaoise, Co. Laois, R32V09R3 Bed · 3 Bath · Detached€295,000
40 Clondarrig Court, Bellingham, Portlaoise, Co. Laois, R32HYK54 Bed · 3 Bath · Semi-D€295,000
1 Brockra Walk, Bellingham, Portlaoise, Co. Laois, R32H7TV3 Bed · 3 Bath · Semi-D€310,000
57 Newpark, Portlaoise, Portlaoise, Co. Laois, R32DE6N4 Bed · 2 Bath · Semi-D€335,000
Avoncliffe, Mountrath Road, Portlaoise, Co. Laois, R32YVE23 Bed · 2 Bath · Semi-D€335,000
26 Glenbarrow, Ballyfin Road, Portlaoise, Co. Laois, R32HCY94 Bed · 2 Bath · Bungalow€349,000
44 Rockview Square, Rockview, Portlaoise, Co. Laois, R32EH9D4 Bed · 4 Bath · Semi-D€350,000
Iona, Newpark, Portlaoise, Co. Laois, R32DET84 Bed · 1 Bath · Detached
Daft ID: 16324634

