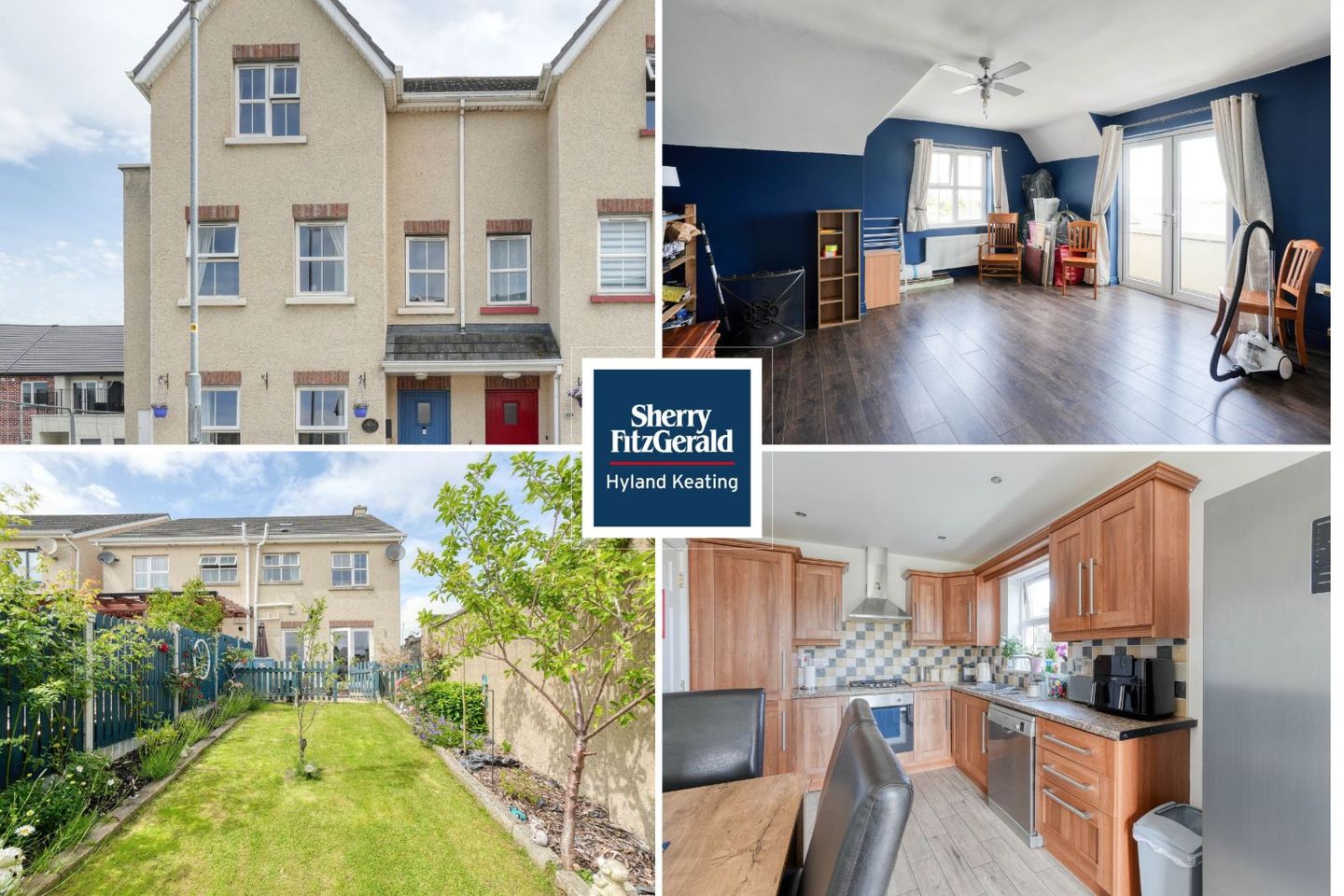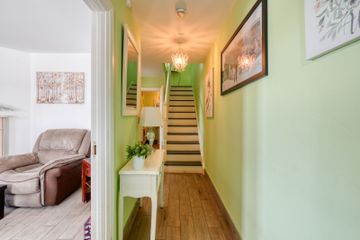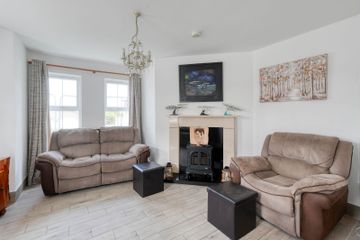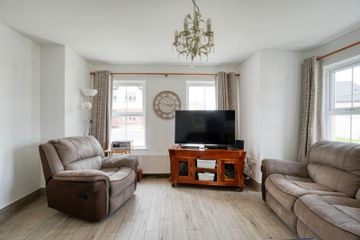



44 Rockview Square, Rockview, Portlaoise, Co. Laois, R32EH9D
€349,000
- Price per m²:€2,511
- Estimated Stamp Duty:€3,490
- Selling Type:By Private Treaty
- BER No:118522630
- Energy Performance:129.0 kWh/m2/yr
About this property
Description
Sherry Fitzgerald Hyland Keating bring to the market a Spacious and Stylish 4-Bedroom End-of-Terrace Home with Private Garden and Top-Floor Balcony Views Welcome to No. 44 Rockview Square – a beautifully presented and deceptively spacious 1,500 sq.ft end-of-terrace residence, thoughtfully laid out across three bright and generously proportioned floors. This charming property greets you with an attractive brick-trimmed façade, a striking blue front door, and a welcoming hallway that sets the tone with its tasteful finishes and contemporary décor. Inside, the ground floor features a light-filled dual-aspect living room with a electric stove, a bay-style window, and timber-effect tiled flooring. The adjoining kitchen/dining area is both practical and stylish, offering ample fitted units, integrated appliances, and direct access to a well-tended, sun-drenched rear garden – fully enclosed and laid out in lawn and patio, with mature planting and timber fencing for privacy and charm. Upstairs, the first floor hosts three well-sized bedrooms and a modern tiled family bathroom. The second floor is a real highlight – a large fourth bedroom or versatile living space, complete with French doors opening to a Juliet balcony that offers elevated views over the surrounding neighbourhood. A second, contemporary shower room completes the top floor, ideal for guests or multigenerational living. From its beautifully maintained interiors to its private outdoor spaces, No. 44 is an ideal choice for families, first-time buyers, or those seeking a stylish and low-maintenance home in a convenient and family-friendly location. Main Floor Main Floor Area: 54m² / 581 sq ft (177'2"² / 581 sq ft) Entry: 1.1m x 4.2m (3'7" x 13'9") This welcoming hallway features wood-effect tiled flooring, soft green walls, and a decorative chandelier, setting a charming tone as you enter the home. Kitchen/Dining Area: 2.77m x 6.1m (9'1" x 20') This bright and modern kitchen/dining area features sleek wooden cabinetry, a spacious fridge-freezer, and French doors opening to a sunlit patio, creating a welcoming space for everyday living. Living Room: 4.62m x 4.47m (15'2" x 14'8") This bright and stylish living room boasts dual aspect windows, a feature fireplace with stove, elegant tiled flooring, and a central chandelier, creating a warm and welcoming atmosphere. Laundry: 1.98m x 2.03m (6'6" x 6'8") This compact and functional laundry room features built-in storage, a sink, and rear access, ideal for keeping household chores neatly tucked away. Powder Room: 1.98m x 1.73m (6'6" x 5'8") This cheerful powder room is tucked neatly under the stairs, featuring a pedestal sink, WC, and vibrant decor that adds a playful touch. Upper Level 1 Upper Level 1 Area: 51m² / 549 sq ft (167'4"² / 549 sq ft) Hall: 2.06m x 3.5m (6'9" x 11'6") This inviting entrance hallway features soft green walls, wood-effect flooring, and a charming console table with mirror that adds both style and functionality. Bedroom 1: 3.43m x 4.42m (11'3" x 14'6") This serene double bedroom features a solid wood bed frame, matching bedside lockers, and a large window that fills the space with natural light. Bathroom 1: 2.62m x 1.98m (8'7" x 6'6") This well-appointed bathroom features a full-size bath, contemporary tiling, and a bright window that enhances the fresh, clean feel of the space. Bedroom 2: 2.9m x 3.56m (9'6" x 11'8") This bright double bedroom features built-in wardrobes, matching bedside lockers, and multiple windows that flood the space with natural light, creating a warm and welcoming atmosphere. Bathroom 2: 1.78m x 1.8m (5'10" x 5'11") This bright and neatly tiled bathroom includes a full-size bath with wood panel detailing, a pedestal sink, and a window that provides ample natural light. Office: 2.1m x 2.36m (6'11" x 7'9") This cosy and light-filled room is currently used as a dressing area, featuring a charming vanity setup, wooden furniture, and a large window for natural illumination. Upper Level 2 Upper Level 2 Area: 35m² / 376 sq ft (114'10"² / 376 sq ft) Primary Bedroom: 4.98m x 4.5m (16'4" x 14'9") This expansive top-floor room with rich wood flooring and French doors opens to a private balcony with elevated views, offering an ideal space for a bedroom, studio, or second living area. Bathroom: 2.82m x 1.8m (9'3" x 5'11") This stylish bathroom features bold navy walls, a striking mosaic mirror, and a modern corner shower with tiled surround. Hall: 0.97m x 1.78m (3'2" x 5'10") This bright and cheerful landing area is accented by fresh green walls, white woodwork, and a charming staircase leading to the upper floor.
Standard features
The local area
The local area
Sold properties in this area
Stay informed with market trends
Local schools and transport

Learn more about what this area has to offer.
School Name | Distance | Pupils | |||
|---|---|---|---|---|---|
| School Name | Gaelscoil Phort Laoise | Distance | 290m | Pupils | 376 |
| School Name | Scoil Bhride National School | Distance | 570m | Pupils | 737 |
| School Name | Portlaoise Educate Together National School | Distance | 990m | Pupils | 464 |
School Name | Distance | Pupils | |||
|---|---|---|---|---|---|
| School Name | Portlaoise S S | Distance | 1.4km | Pupils | 119 |
| School Name | Maryborough National School | Distance | 1.5km | Pupils | 93 |
| School Name | Portlaoise Primary School | Distance | 2.5km | Pupils | 601 |
| School Name | Holy Family Senior School | Distance | 2.5km | Pupils | 643 |
| School Name | The Kolbe Special School | Distance | 2.7km | Pupils | 44 |
| School Name | Fraoch Mor National School | Distance | 6.6km | Pupils | 214 |
| School Name | Ballyfin National School | Distance | 6.7km | Pupils | 214 |
School Name | Distance | Pupils | |||
|---|---|---|---|---|---|
| School Name | Portlaoise College | Distance | 380m | Pupils | 952 |
| School Name | Dunamase College (coláiste Dhún Másc) | Distance | 1.1km | Pupils | 577 |
| School Name | St. Mary's C.b.s. | Distance | 3.0km | Pupils | 803 |
School Name | Distance | Pupils | |||
|---|---|---|---|---|---|
| School Name | Scoil Chriost Ri | Distance | 3.0km | Pupils | 802 |
| School Name | Mountmellick Community School | Distance | 9.6km | Pupils | 706 |
| School Name | Mountrath Community School | Distance | 11.9km | Pupils | 804 |
| School Name | Coláiste Íosagáin | Distance | 16.1km | Pupils | 1135 |
| School Name | Heywood Community School | Distance | 16.4km | Pupils | 748 |
| School Name | Clonaslee College | Distance | 18.3km | Pupils | 256 |
| School Name | St Pauls Secondary School | Distance | 20.6km | Pupils | 790 |
Type | Distance | Stop | Route | Destination | Provider | ||||||
|---|---|---|---|---|---|---|---|---|---|---|---|
| Type | Bus | Distance | 250m | Stop | Dromadoon | Route | Pl2 | Destination | Bellingham | Provider | City Direct |
| Type | Bus | Distance | 300m | Stop | Dromadoon | Route | Pl2 | Destination | Kilminchy Avenue | Provider | City Direct |
| Type | Bus | Distance | 320m | Stop | Portlaoise College | Route | Pl2 | Destination | Kilminchy Avenue | Provider | City Direct |
Type | Distance | Stop | Route | Destination | Provider | ||||||
|---|---|---|---|---|---|---|---|---|---|---|---|
| Type | Bus | Distance | 370m | Stop | Portlaoise College | Route | Pl2 | Destination | Bellingham | Provider | City Direct |
| Type | Bus | Distance | 390m | Stop | Maglona Terrace | Route | 834 | Destination | Roscrea | Provider | Tfi Local Link Laois Offaly |
| Type | Bus | Distance | 390m | Stop | Maglona Terrace | Route | Ls1 | Destination | Borris-in-ossory | Provider | Tfi Local Link Laois Offaly |
| Type | Bus | Distance | 390m | Stop | Maglona Terrace | Route | Ls1 | Destination | Mount Lucas | Provider | Tfi Local Link Laois Offaly |
| Type | Bus | Distance | 390m | Stop | Maglona Terrace | Route | 834 | Destination | Portlaoise Kilminchy | Provider | Tfi Local Link Laois Offaly |
| Type | Bus | Distance | 510m | Stop | Maryborough Village | Route | Pl2 | Destination | Kilminchy Avenue | Provider | City Direct |
| Type | Bus | Distance | 540m | Stop | Harpur's Crescent | Route | Pl2 | Destination | Bellingham | Provider | City Direct |
Your Mortgage and Insurance Tools
Check off the steps to purchase your new home
Use our Buying Checklist to guide you through the whole home-buying journey.
Budget calculator
Calculate how much you can borrow and what you'll need to save
BER Details
BER No: 118522630
Energy Performance Indicator: 129.0 kWh/m2/yr
Ad performance
- Date listed08/09/2025
- Views3,629
- Potential views if upgraded to an Advantage Ad5,915
Similar properties
€330,000
3 The Crescent, Kilminchy, Kilminchy, Co. Laois, R32V0H14 Bed · 3 Bath · Detached€340,000
10 Lake Way, Kilminchy, Kilminchy, Co. Laois, R32C93F4 Bed · 3 Bath · Detached€349,000
3 Lake Drive Mews, Lake Drive, Kilminchy, Kilminchy, Co. Laois, R32F24X4 Bed · 3 Bath · Semi-D€349,000
4 Lake Drive Mews, Lake Drive, Kilminchy, Kilminchy, Co. Laois, R32APF64 Bed · 3 Bath · Semi-D
€350,000
9 Primrose Avenue, Esker Hills, Portlaoise, Co. Laois, R32TW6N4 Bed · 3 Bath · Detached€360,000
19 Aghnaharna Court, Stradbally Road, Portlaoise, Co. Laois, R32HKF25 Bed · 3 Bath · Semi-D€375,000
Ballydavis, Portlaoise, Ballydavis, Co. Laois, R32YY615 Bed · 3 Bath · Detached€375,000
8 The Crescent, Kilminchy, Portlaoise, Co. Laois, R32A6CT4 Bed · 3 Bath · Detached€380,000
1 Lake Drive Mews, Lake Drive, Kilminchy, Kilminchy, Co. Laois, R32X03P4 Bed · 3 Bath · Detached€385,000
2 Butlers House, Meehan Court, Portlaoise, Co. Laois, R32X5ND9 Bed · 3 Bath · Townhouse€390,000
Railway Cottage, Clonreher, Portlaoise, Portlaoise, Co. Laois, R32DY0C4 Bed · 2 Bath · Detached€390,000
20 Castle Way, Kilminchy, Kilminchy, Co. Laois, R32Y2P14 Bed · 3 Bath · Detached
Daft ID: 16284352

