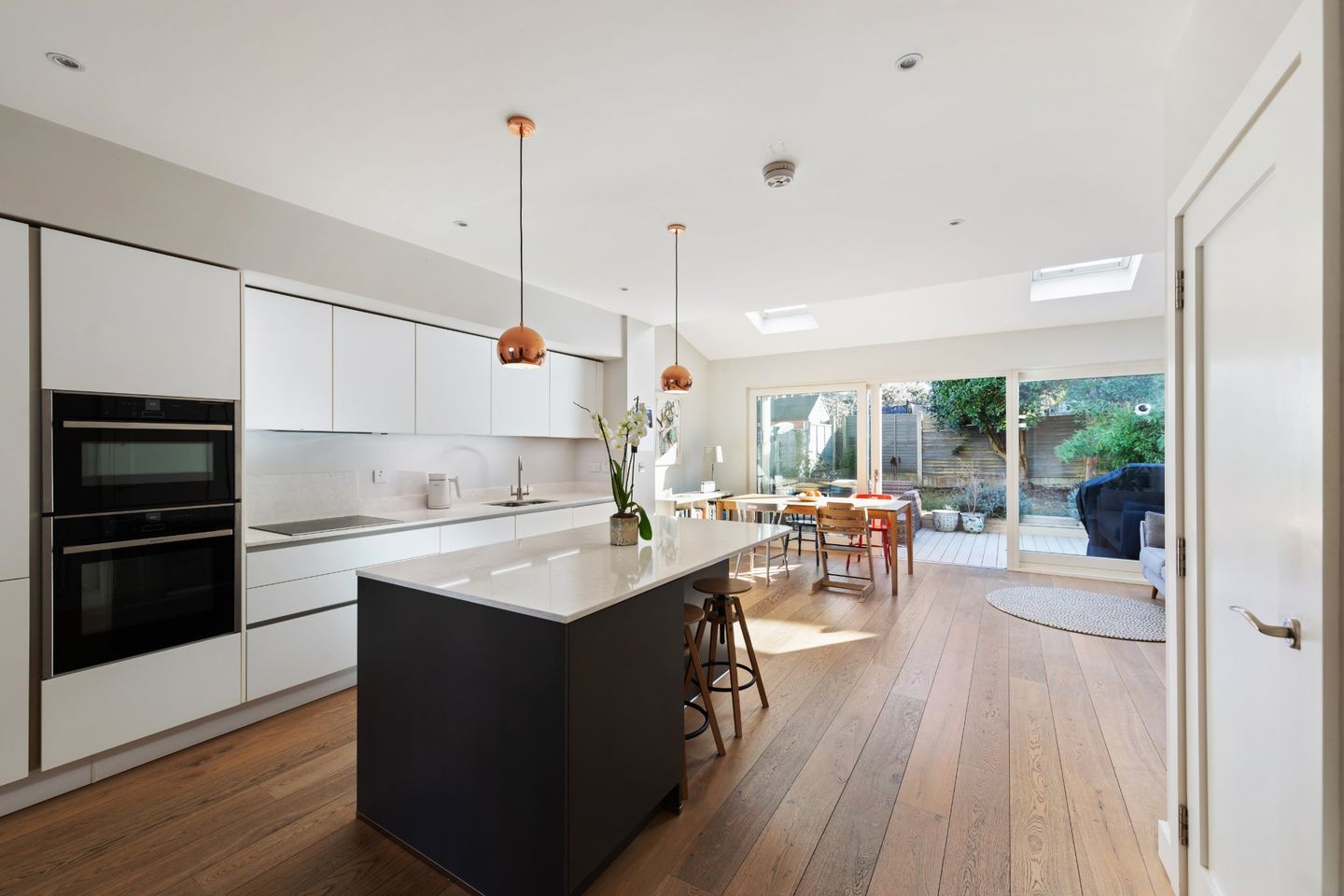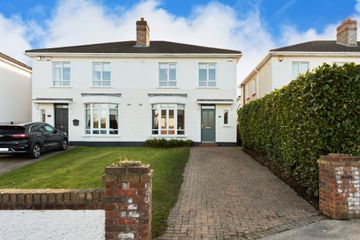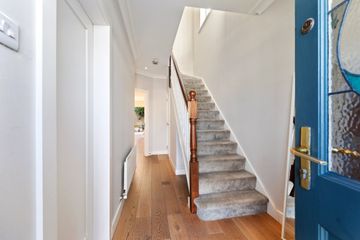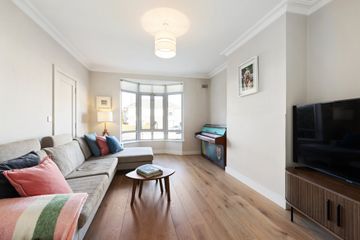



34 Carysfort Park, Blackrock, Co. Dublin, A94X998
€895,000
- Price per m²:€7,652
- Estimated Stamp Duty:€8,950
- Selling Type:By Private Treaty
- BER No:103338075
- Energy Performance:143.2 kWh/m2/yr
About this property
Highlights
- Beautifully extended open plan kitchen living dining room
- Highly efficient B energy rating
- Ideally situated in a quiet cul-de-sac in this highly regarded development
- Contemporary open plan living accommodation
- Floor area of approximately 117sqm (1,259sq.ft.) approx.
Description
A stunning family home ideally tucked away in a quiet cul-de-sac in this highly regarded family-oriented development boasting an enviable sunny south facing rear garden. 34 Carysfort Park has undergone substantial refurbishment and extension in recent years and is now presented in turn-key condition, allowing a purchaser to literally walk in and hang their coat. Internally, the beautifully presented and light filled accommodation briefly comprises of a reception hall with guest WC and engineered oak flooring than runs throughout the entire accommodation at this level. To the left a living room with a bay window overlooking the front garden, from here double folding doors open into a stunning light filled state of the art open plan kitchen/dining/living space that is the core living area of the home. This room is flooded in natural southerly light due to its floor to ceiling triple pane sliding patio door and dual Velux roof lights in the pitched ceiling. The contemporary handleless Kube kitchen has a large island unit with marble worktops and breakfast bar seating. Off this room is a separate utility room with additional storage, sink and plumbing for washing machine and dryer. At first floor level off a wide landing with Stira to a partially floored attic are three well-proportioned bedrooms all with excellent wardrobe provisions. The main bedroom avails of a beautiful contemporary en-suite shower room. The family bathroom has also been upgraded and completes the internal accommodation. Carysfort Park is ideally located in one of Dublin’s most sought-after coastal suburbs. It has the great advantage of being a short stroll to Blackrock village with its enviable host of amenities including cafes, restaurants, bars, two shopping centres and a wide variety of shops. There is an excellent selection of both primary and secondary schools in the area, Carysfort National School, Blackrock College, St Andrews College to name but a few. Carysfort Park is surrounded by a vast array of facilities and recreational amenities to include Carysfort Park on the doorstep with its large children’s playground. The area is very well served by public transport including the DART and QBC on the N11, while the M50 and N11 provide seamless access to the city centre and further afield. This beautiful home is sure to appeal to a wide variety of purchasers from first time buyers, young families as well as those trading down. Entrance Hall 5.15m x 1.89m. With ceiling coving, recessed lighting, fuse box, engineered Oak flooring, door to Guest WC With tiled floor, extractor fan, recessed lighting, wc & quadrant wash hand basin Living Room 4.57m x 3.60m. With bay window overlooking the front, ceiling coving, solid Oak timber floor, double folding timber doors opening into; Open plan living/dining kitchen 6.66m x 5.59m m. With engineered oak flooring running throughout Kitchen With contemporary handleless Kube kitchen with marble worktops and upstands, one and a half bowl undermount sink, induction hob, integrated double oven, integrated Siemens fridge freezer, integrated Neff dishwasher, large island with breakfast bar seating marble worktop and pendant lighting Living/Dining Space Pitched ceiling with two Velux roof lights triple pane sliding patio door opening level onto composite decking Utility Room 1.15m x 1.52m. With tiled floor, plumbed for washing machine and dryer, sink unit, wall and base units, Worcester gas boiler with Climote controls Landing 2.54m x 2.64m. With window to side, Stira to attic, shelved hot press with dual immersion Bedroom 1 4.77m x 3.59m. Large double bedroom, carpet flooring, fitted wardrobes, window to rear, door to En Suite 1.97m x 1.91m. Fully tiled, semi-ped wc, wash hand basin set into vanity unit with storage, oversized shower enclosure, recessed lighting, window to rear, mirror fronted cabinet Bedroom 2 4.04m x 2.46m. Double bedroom with carpet flooring, a range of fitted wardrobes, window overlooking the front Bedroom 3 2.44m x 3.0m. Double bedroom with fitted wardrobes and window overlooking the front Bathroom 1.65m x 1.91m. With tiled floor, partially tiled walls, semi-ped wc, wash hand basin set into vanity unit with storage, bath with Triton T90sr shower over, window to side, recessed lighting
The local area
The local area
Sold properties in this area
Stay informed with market trends
Local schools and transport

Learn more about what this area has to offer.
School Name | Distance | Pupils | |||
|---|---|---|---|---|---|
| School Name | All Saints National School Blackrock | Distance | 330m | Pupils | 50 |
| School Name | St. Augustine's School | Distance | 440m | Pupils | 159 |
| School Name | Carysfort National School | Distance | 540m | Pupils | 588 |
School Name | Distance | Pupils | |||
|---|---|---|---|---|---|
| School Name | Guardian Angels' National School | Distance | 700m | Pupils | 430 |
| School Name | Booterstown National School | Distance | 1.1km | Pupils | 92 |
| School Name | Benincasa Special School | Distance | 1.1km | Pupils | 42 |
| School Name | Setanta Special School | Distance | 1.2km | Pupils | 65 |
| School Name | Scoil Lorcáin | Distance | 1.2km | Pupils | 488 |
| School Name | St Brigids National School | Distance | 1.3km | Pupils | 102 |
| School Name | Hollypark Boys National School | Distance | 1.4km | Pupils | 512 |
School Name | Distance | Pupils | |||
|---|---|---|---|---|---|
| School Name | Newpark Comprehensive School | Distance | 650m | Pupils | 849 |
| School Name | Dominican College Sion Hill | Distance | 1.1km | Pupils | 508 |
| School Name | Oatlands College | Distance | 1.4km | Pupils | 634 |
School Name | Distance | Pupils | |||
|---|---|---|---|---|---|
| School Name | Blackrock College | Distance | 1.4km | Pupils | 1053 |
| School Name | Rockford Manor Secondary School | Distance | 1.4km | Pupils | 285 |
| School Name | Willow Park School | Distance | 1.8km | Pupils | 208 |
| School Name | Coláiste Íosagáin | Distance | 1.9km | Pupils | 488 |
| School Name | St Raphaela's Secondary School | Distance | 1.9km | Pupils | 631 |
| School Name | Coláiste Eoin | Distance | 1.9km | Pupils | 510 |
| School Name | St Andrew's College | Distance | 2.0km | Pupils | 1008 |
Type | Distance | Stop | Route | Destination | Provider | ||||||
|---|---|---|---|---|---|---|---|---|---|---|---|
| Type | Bus | Distance | 130m | Stop | Proby Square | Route | 114 | Destination | Blackrock | Provider | Go-ahead Ireland |
| Type | Bus | Distance | 130m | Stop | Proby Square | Route | L26 | Destination | Blackrock | Provider | Go-ahead Ireland |
| Type | Bus | Distance | 130m | Stop | Proby Square | Route | 114 | Destination | Ticknock | Provider | Go-ahead Ireland |
Type | Distance | Stop | Route | Destination | Provider | ||||||
|---|---|---|---|---|---|---|---|---|---|---|---|
| Type | Bus | Distance | 130m | Stop | Proby Square | Route | L26 | Destination | Kilternan | Provider | Go-ahead Ireland |
| Type | Bus | Distance | 280m | Stop | Carysfort Avenue | Route | L26 | Destination | Blackrock | Provider | Go-ahead Ireland |
| Type | Bus | Distance | 280m | Stop | Carysfort Avenue | Route | 114 | Destination | Blackrock | Provider | Go-ahead Ireland |
| Type | Bus | Distance | 310m | Stop | Brookfield Terrace | Route | 114 | Destination | Ticknock | Provider | Go-ahead Ireland |
| Type | Bus | Distance | 310m | Stop | Brookfield Terrace | Route | L26 | Destination | Kilternan | Provider | Go-ahead Ireland |
| Type | Bus | Distance | 350m | Stop | Carysfort Avenue | Route | L25 | Destination | Dun Laoghaire | Provider | Dublin Bus |
| Type | Bus | Distance | 350m | Stop | Carysfort Avenue | Route | 7b | Destination | Shankill | Provider | Dublin Bus |
Your Mortgage and Insurance Tools
Check off the steps to purchase your new home
Use our Buying Checklist to guide you through the whole home-buying journey.
Budget calculator
Calculate how much you can borrow and what you'll need to save
A closer look
BER Details
BER No: 103338075
Energy Performance Indicator: 143.2 kWh/m2/yr
Statistics
- 11/11/2025Entered
- 18,796Property Views
- 30,637
Potential views if upgraded to a Daft Advantage Ad
Learn How
Similar properties
€820,000
225 The Links, Elmpark Green, Merrion, Dublin 4, D04XN903 Bed · 3 Bath · Duplex€825,000
3 Holly Park Avenue, Blackrock, Co. Dublin, A94WT384 Bed · 2 Bath · Semi-D€825,000
7 Monaloe Drive, Blackrock, Co Dublin, A94A3Y74 Bed · 2 Bath · Semi-D€825,000
16 Merrion View Avenue, Ballsbridge, Dublin, D04F2R03 Bed · 1 Bath · House
€840,000
68 Newtownpark Avenue, Blackrock, Blackrock, Co. Dublin, A94D4023 Bed · 2 Bath · Semi-D€845,000
9 Dunstaffnage Hall, Stillorgan, Dublin, A94EN254 Bed · 4 Bath · Terrace€850,000
201 The Links, Elm Park, Merrion, Dublin 4, D04W5233 Bed · 3 Bath · Apartment€995,000
3 Bed Apartment, The Pinnacle, The Pinnacle, Mount Merrion, Co. Dublin3 Bed · 2 Bath · Apartment€1,150,000
Last 3 Bedroom Apartment, The Gardens At Elmpark Green, The Gardens At Elmpark Green, Dublin 43 Bed · 2 Bath · Apartment€1,250,000
No.60 - 3 Bedroom Mews, Thornhill Oaks, Thornhill Oaks, Cherrygarth, Mount Merrion, Co. Dublin3 Bed · 2 Bath · Terrace€1,650,000
3 Bedroom Penthouse, 143 Merrion Road, Ballsbridge, 143 Merrion Road, Ballsbridge, Dublin 43 Bed · 2 Bath · Apartment€2,900,000
The Penthouse, The Pinnacle, The Pinnacle, Mount Merrion, Co. Dublin3 Bed · 3 Bath · Apartment
Daft ID: 16022967

