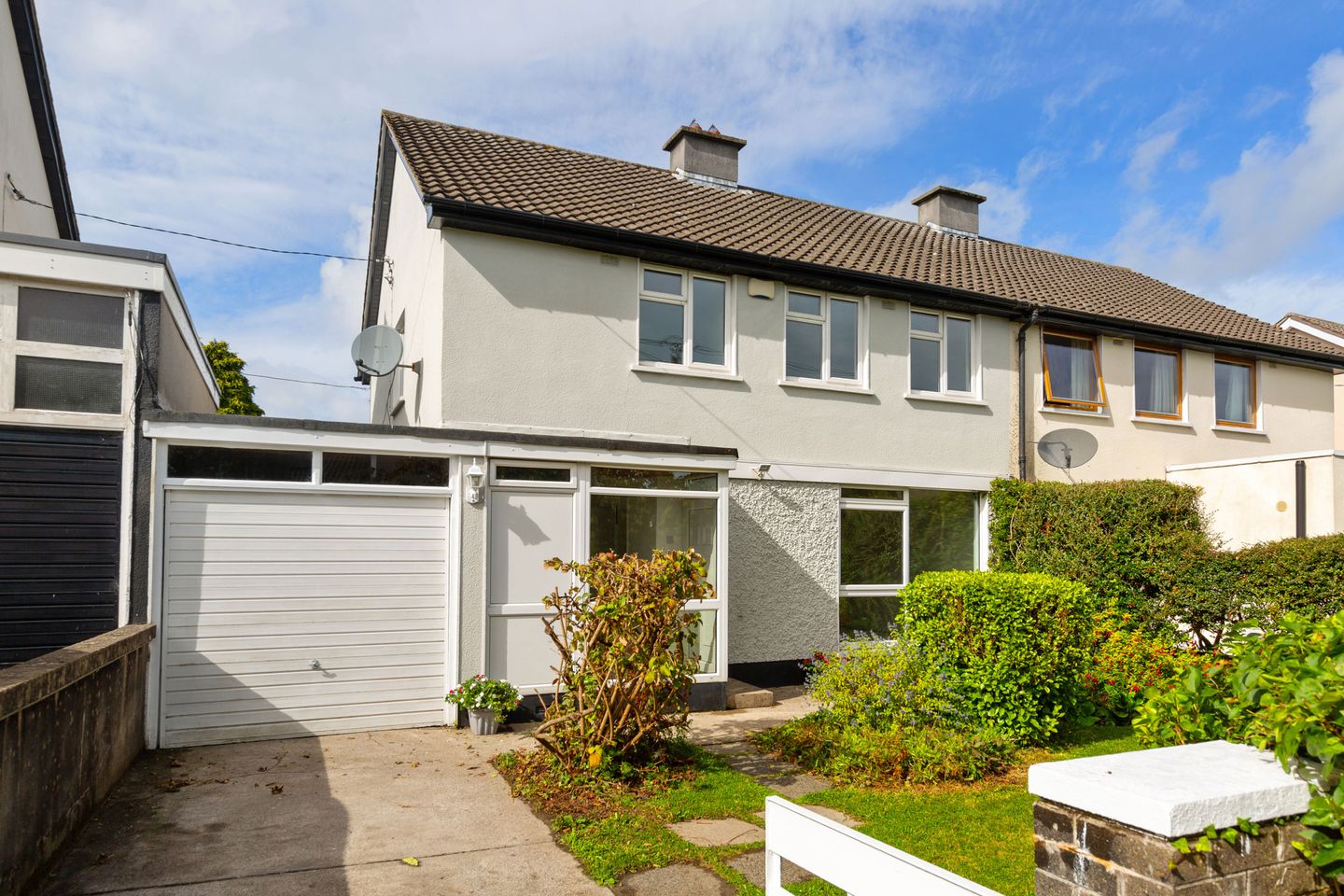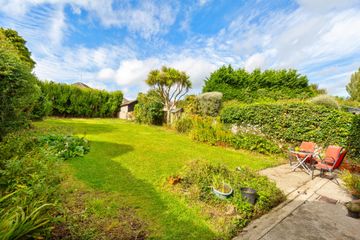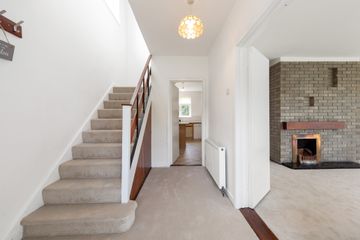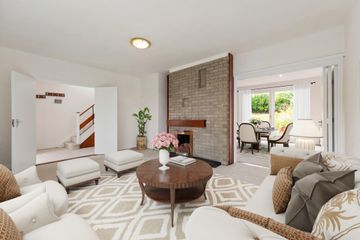



3 Holly Park Avenue, Blackrock, Co. Dublin, A94WT38
€825,000
- Price per m²:€5,936
- Estimated Stamp Duty:€8,250
- Selling Type:By Private Treaty
- BER No:118752880
- Energy Performance:239.1 kWh/m2/yr
About this property
Highlights
- Very well presented throughout
- Drenched in natural light
- Great scope for extending (subject to planning permission)
- Wonderful sunny garden that extends to approx. 100ft.
- Highly sought after location
Description
The enclave of Holly Park has long been sought after for its proximity to highly regarded local schools, popular sporting clubs and general everyday amenities, both social and essential. No.3 boasts very well presented and generously appointed accommodation (126sq.m plus a further 13sq.m in the garage) that is complemented by an abundance of light that pours through the large windows. It offers a ready-to-move-in solution with scope to personalise or extend (subject to planning) — a valuable feature in this family-friendly location. Furthermore, it is set against a sun drenched 100ft (approx.) west facing rear garden which has an idyllic west facing orientation. Positioned a short distance into Holly Park Avenue, giving the occupier quick and easy access out onto Newtown Park Avenue, this family home is a superb canvas upon which a new owner can place their own design and style. To the front of the house there is off street parking with access to the garage and lawned front garden fringed with mature shrubs and plenty of space to create further parking should you so desire. As you enter the hallway, with guest w.c., you will note the sense of natural light and this is a feature which prevails throughout the home. The interconnecting reception rooms both have open fires with feature exposed brick chimney breasts, and the dining area connects through to the kitchen, which in turn gives access out to the garden. On the first floor there are four generous bedrooms, three of which are double rooms and a modern family bathroom completes the accommodation. To the rear of the house the exceptionally long 100ft (approx..) enjoys sunlight from mid-day to sunset throughout the summer months. It is in an ideal space for outdoor entertaining, relaxing on the patio, cultivating a kitchen garden and for children to play. It also provides endless scope to develop further accommodation, and the generous garden length ensures that any extension that is added to the existing property will not detract from enjoyment of the outdoor space, which is laid mainly in lawn and is boarded by mature hedging which affords the property a great degree of privacy. The home is situated in a quiet and mature residential area within walking distance of Hollypark Boys’ & Girls’ National Schools, a short distance to Newpark Comprehensive, Blackrock College, Loreto Foxrock, and CBC Monkstown. Transport links easily connect to Blackrock Village with its selection of bijou restaurants, cafes and bars and Seapoint Dart and Sandyford Luas Station. The N11 is also close by, easing your daily commute and the M50 is a short distance further, providing access to all the major national routeways. Entrance hall: 4.72m x 2.20m. large glazed light bearing window, under stair storage, part paneled ceiling Guest WC: linoleum floor, WC, WHB Living Room: 3.85m max x 5.34m. large light bearing window, fireplace with feature exposed brick chimney breast, tiled hearth, bifold door through to… Dining Room: 4.05m x 4.28m. fireplace with exposed brick chimney breast, outlook down the garden, recessed lighting, fitted cupboards Kitchen: 4.34m max x 3.26m. linoleum floor, under stair storage, fitted units, plumbed for dishwasher, stainless steel sink, outlook down the garden, counter incorporating a breakfast bar, door to rear garden Garage: 5.40m x 2.42m. with up and over door from the front and pedestrian access from the rear, plumbed for washing machine. First Floor Landing: 2.74m x 4.40m. attic access Master Bedroom: 3.65m x 4.31m. generous bright double bedroom, fitted wardrobes, outlook to the front Bedroom 2: 4.09m x 3.14m. bright double room, fitted wardrobes, hot press, outlook to the rear garden Bedroom 3: 3.24m x 2.43m. bright single bedroom, outlook to the rear garden Bedroom 4: 3.65m x 3.23m max. bright double bedroom, outlook to the front, fitted wardrobes Bathroom: 2.22m x 1.87m. black slate effect tiled floor, marble effect tiled walls, wall mounted heated towel rail, w.c., w.h.b., step in shower cubicle Garden To the front of the house there is off street parking and access to the garage along with plenty of space to create further parking should you so desire. To the rear of the house the exceptionally long west facing garden 100ft (approx.) enjoys sunlight from mid-day to evening sunset throughout the summer months. Its generous length ensures that any extension that is added to the existing property will not detract from enjoyment of the outdoor space, which is laid mainly in lawn and is boarded by shrubs and mature hedging which affords it a great degree of privacy.
The local area
The local area
Sold properties in this area
Stay informed with market trends
Local schools and transport

Learn more about what this area has to offer.
School Name | Distance | Pupils | |||
|---|---|---|---|---|---|
| School Name | Hollypark Boys National School | Distance | 320m | Pupils | 512 |
| School Name | Hollypark Girls National School | Distance | 360m | Pupils | 487 |
| School Name | St. Augustine's School | Distance | 700m | Pupils | 159 |
School Name | Distance | Pupils | |||
|---|---|---|---|---|---|
| School Name | Setanta Special School | Distance | 720m | Pupils | 65 |
| School Name | All Saints National School Blackrock | Distance | 780m | Pupils | 50 |
| School Name | Gaelscoil Laighean | Distance | 1.0km | Pupils | 105 |
| School Name | Kill O' The Grange National School | Distance | 1.1km | Pupils | 208 |
| School Name | Guardian Angels' National School | Distance | 1.2km | Pupils | 430 |
| School Name | St Brigids National School | Distance | 1.3km | Pupils | 102 |
| School Name | Red Door Special School | Distance | 1.6km | Pupils | 30 |
School Name | Distance | Pupils | |||
|---|---|---|---|---|---|
| School Name | Newpark Comprehensive School | Distance | 850m | Pupils | 849 |
| School Name | Rockford Manor Secondary School | Distance | 1.1km | Pupils | 285 |
| School Name | Loreto College Foxrock | Distance | 1.1km | Pupils | 637 |
School Name | Distance | Pupils | |||
|---|---|---|---|---|---|
| School Name | St Raphaela's Secondary School | Distance | 1.9km | Pupils | 631 |
| School Name | Clonkeen College | Distance | 2.0km | Pupils | 630 |
| School Name | Oatlands College | Distance | 2.0km | Pupils | 634 |
| School Name | Christian Brothers College | Distance | 2.1km | Pupils | 564 |
| School Name | Nord Anglia International School Dublin | Distance | 2.2km | Pupils | 630 |
| School Name | Dominican College Sion Hill | Distance | 2.3km | Pupils | 508 |
| School Name | Blackrock College | Distance | 2.5km | Pupils | 1053 |
Type | Distance | Stop | Route | Destination | Provider | ||||||
|---|---|---|---|---|---|---|---|---|---|---|---|
| Type | Bus | Distance | 110m | Stop | Holly Park Avenue | Route | 114 | Destination | Blackrock | Provider | Go-ahead Ireland |
| Type | Bus | Distance | 110m | Stop | Holly Park Avenue | Route | S8 | Destination | Dun Laoghaire | Provider | Go-ahead Ireland |
| Type | Bus | Distance | 180m | Stop | Granville Park | Route | 114 | Destination | Ticknock | Provider | Go-ahead Ireland |
Type | Distance | Stop | Route | Destination | Provider | ||||||
|---|---|---|---|---|---|---|---|---|---|---|---|
| Type | Bus | Distance | 180m | Stop | Granville Park | Route | S8 | Destination | Citywest | Provider | Go-ahead Ireland |
| Type | Bus | Distance | 230m | Stop | Meadow Close | Route | 114 | Destination | Ticknock | Provider | Go-ahead Ireland |
| Type | Bus | Distance | 230m | Stop | Meadow Close | Route | S8 | Destination | Citywest | Provider | Go-ahead Ireland |
| Type | Bus | Distance | 250m | Stop | Meadow Close | Route | S8 | Destination | Dun Laoghaire | Provider | Go-ahead Ireland |
| Type | Bus | Distance | 250m | Stop | Meadow Close | Route | 114 | Destination | Blackrock | Provider | Go-ahead Ireland |
| Type | Bus | Distance | 500m | Stop | Newtownpark Avenue | Route | 114 | Destination | Blackrock | Provider | Go-ahead Ireland |
| Type | Bus | Distance | 500m | Stop | Newtownpark Avenue | Route | S8 | Destination | Dun Laoghaire | Provider | Go-ahead Ireland |
Your Mortgage and Insurance Tools
Check off the steps to purchase your new home
Use our Buying Checklist to guide you through the whole home-buying journey.
Budget calculator
Calculate how much you can borrow and what you'll need to save
A closer look
BER Details
BER No: 118752880
Energy Performance Indicator: 239.1 kWh/m2/yr
Ad performance
- Date listed25/09/2025
- Views6,239
- Potential views if upgraded to an Advantage Ad10,170
Similar properties
€750,000
3 Coppinger Close, Blackrock, Co. Dublin, A94V6594 Bed · 3 Bath · Semi-D€750,000
1 Birch Dale, Westminster Park, Foxrock, Dublin 18, D18R9K44 Bed · 3 Bath · Semi-D€775,000
26 Castledawson, Sion Hill, Blackrock, Co. Dublin, A94NX464 Bed · 3 Bath · Duplex€795,000
43 Kilmacud Park, Kilmacud, Stillorgan, Co. Dublin, A94N9D25 Bed · 1 Bath · Semi-D
€795,000
66 Foxrock Avenue, Foxrock, Dublin 18, D18T9X54 Bed · 2 Bath · Semi-D€825,000
7 Monaloe Drive, Blackrock, Co Dublin, A94A3Y74 Bed · 2 Bath · Semi-D€845,000
5 Knocksinna Grove, Foxrock, Dublin 18, D18E5F34 Bed · 1 Bath · Bungalow€845,000
84 Trimleston Gardens, Booterstown, Blackrock, Co. Dublin, A94X3045 Bed · 2 Bath · Semi-D€849,950
3 The Courtyard, Newtown Avenue, Blackrock, Co. Dublin, A94X4H14 Bed · 3 Bath · Terrace€875,000
28 Obelisk Rise, Saint Agustines Park, Blackrock, Co. Dublin, A94T2Y94 Bed · 3 Bath · Semi-D€875,000
104 Tudor Lawns, Foxrock, Dublin 18, D18V3A24 Bed · 3 Bath · Semi-D€895,000
Trusk, 94 Roebuck Road, Clonskeagh, Dublin 14, D14XR124 Bed · 4 Bath · Semi-D
Daft ID: 16251692

