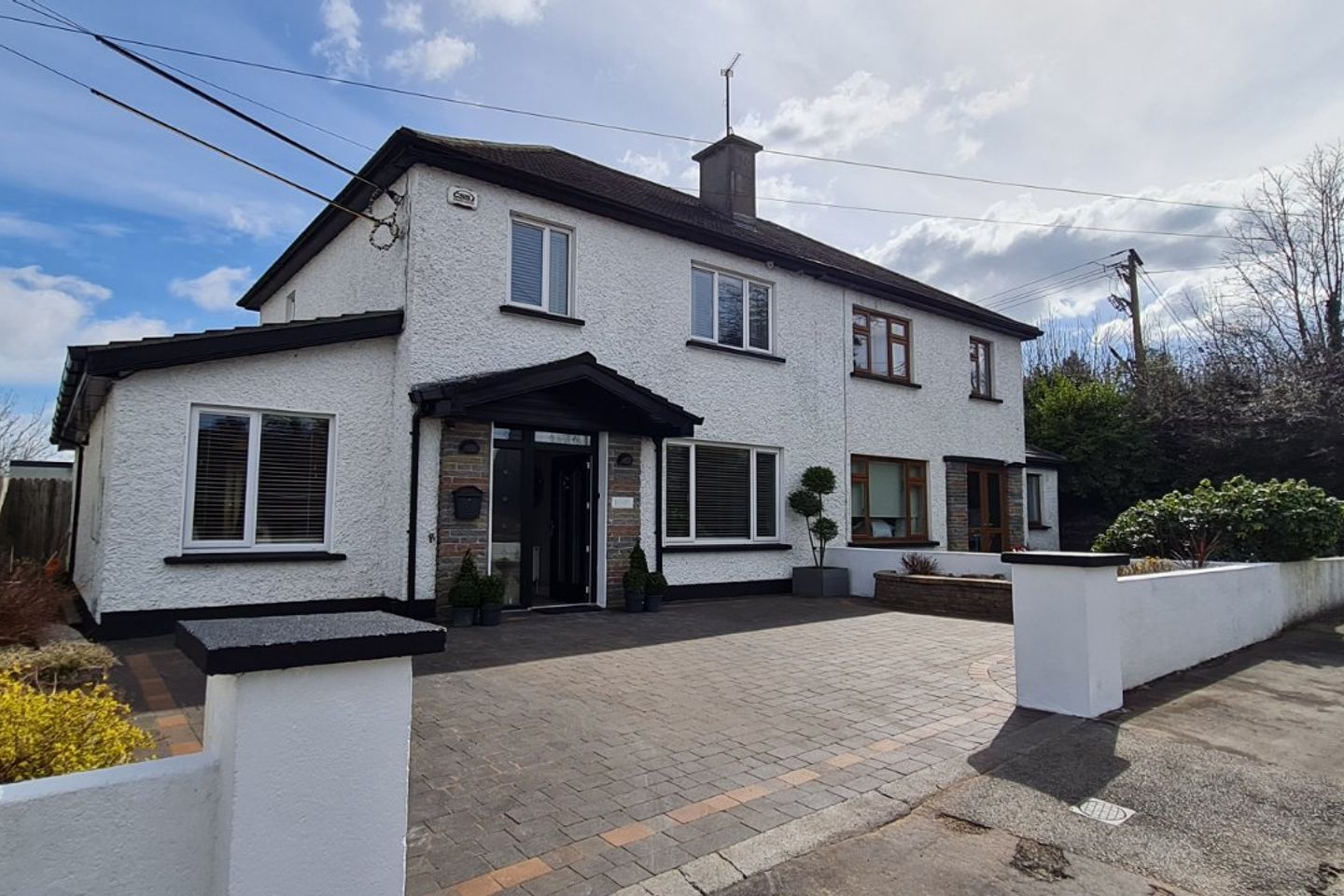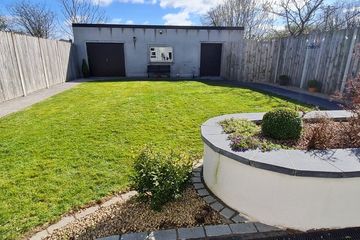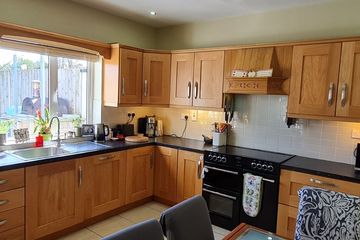


+31

35
34 Millmount, Mullingar, Co. Westmeath, N91P6E4
€369,950
SALE AGREED4 Bed
3 Bath
121 m²
Semi-D
Description
- Sale Type: For Sale by Private Treaty
- Overall Floor Area: 121 m²
We are delighted to bring this stunning family home to the market just a stone's throw from the town centre. This home has been completely and beautifully renovated by the current owners.
This wonderful family home is very tastefully decorated in a bright and modern theme.
On entering the bright hallway you will be lead into lovely bright Sitting room with a Stanley solid fuel boiler Stove ensuring that this area will always be super warm and comfortable and complements the already cosy feel to this space.
A large modern kitchen/dining and living area with tiled floor and solid oak shaker style Kitchen.
The Kitchen/Dining area overlooks the beautiful private rear garden with Patio area. Outside there is also a large, detached Shed to the rear with Water and Power. The Shed could easily be used as a Home Office or Gym.
Other features include solar panels, recessed lighting, coved ceilings, new composite front door, floored attic with Stira and cobble lock front driveway.
On the Ground Floor you also have a large utility with ample fitted storage, Sink and is plumbed for a washing machine and dryer. The 4th Bedroom and a Bathroom with Shower.
On the first floor there are three beautifully decorated bedrooms with the Master being En Suite and a family bathroom.
N91P6E4
Viewing highly recommended.
Features
• Great location
• Mature residential area
• Solar panels which heats water
• Cobble lock driveway
• Large block built shed with water power and insulated roof
• Stanley boiler stove
• High speed broadband
• Composite front door
• Alarm
• Off street parking
• Private rear garden
• Turn key condition
• BBQ & Limestone patio area
• Small development
• High efficiency condensing oil boiler
• House is fully dry lined to SEAI standard
• Double glazing throughout
• Not over looked
• Access to green area through shed
Hallway 7.11ft x 12.7ft. Laminate floor, Carpet stairs, New composite front door
Sitting Room 11.5ft x 12.5ft. Stanley boiler stove, Bright & Spacious, Blinds
Kitchen 11.4ft x 21.2ft. Tiled floor, Beautiful solid oak wood kitchen units, Belling range cooker, Recessed lighting & a window over looking rear garden & patio area
Back Hall 3.9ft x 12.1ft. Tiled floor, Guest wc, Leads to utility and access to rear. Downstairs bedroom/office
Utility Room 7.1ft x 5.7ft. Ample storage units, Sink & Plumbed. Access to the beautiful Rear Garden.
Guest WC 2.1ft x 8.11ft. Vanity unit, WHB, WC, Fully tiled, floor to ceiling
Bedroom 1 7.8ft x 14.4ft. Laminate floor, Built in wardrobe, Front aspect, Large double room
Landing 7.10ft x 11.2ft. Bright Carpeted Landing area.
Master Bedroom 12.9ft x 12.2ft. Double bedroom over looking front of house, Ensuite, Built in wardrobes, Wooden floor, TV Point
En Suite 3.7ft x 6.8ft. Tiled Floor to Ceiling. WC, WHB and Shower.
Bedroom 3 11.4ft x 8.11ft. Rear aspect, Built in wardrobes, Double room
Bedroom 4 7.9ft x 8.3ft. Front aspect, Double bedroom, Wooden floor, Built in wardrobes
Family bathroom 9.7ft x 6.5ft. Tiled, Ceiling window, Towel rail radiator, Tiled floor to ceiling
Attic 11.10ft x 17ft. Stairs to attic, Fully floored and insulated

Can you buy this property?
Use our calculator to find out your budget including how much you can borrow and how much you need to save
Map
Map
Local AreaNEW

Learn more about what this area has to offer.
School Name | Distance | Pupils | |||
|---|---|---|---|---|---|
| School Name | All Saints National School Mullingar | Distance | 1.1km | Pupils | 85 |
| School Name | St. Marys Primary School | Distance | 1.5km | Pupils | 432 |
| School Name | Bellview National School | Distance | 1.6km | Pupils | 467 |
School Name | Distance | Pupils | |||
|---|---|---|---|---|---|
| School Name | Presentation Junior School | Distance | 1.6km | Pupils | 274 |
| School Name | Presentation Senior School | Distance | 1.6km | Pupils | 321 |
| School Name | St Brigid's Special School | Distance | 1.7km | Pupils | 83 |
| School Name | Gaelscoil An Mhuilinn | Distance | 2.1km | Pupils | 212 |
| School Name | Saplings Special School | Distance | 2.1km | Pupils | 36 |
| School Name | Mullingar Educate Together National School | Distance | 2.3km | Pupils | 391 |
| School Name | Holy Family Primary School | Distance | 3.3km | Pupils | 435 |
School Name | Distance | Pupils | |||
|---|---|---|---|---|---|
| School Name | Mullingar Community College | Distance | 1.0km | Pupils | 333 |
| School Name | Colaiste Mhuire, | Distance | 1.6km | Pupils | 837 |
| School Name | Loreto College | Distance | 1.8km | Pupils | 858 |
School Name | Distance | Pupils | |||
|---|---|---|---|---|---|
| School Name | St. Finian's College | Distance | 3.0km | Pupils | 838 |
| School Name | St Joseph's Secondary School | Distance | 11.4km | Pupils | 1014 |
| School Name | Wilson's Hospital School | Distance | 12.1km | Pupils | 442 |
| School Name | Columba College | Distance | 12.8km | Pupils | 295 |
| School Name | Castlepollard Community College | Distance | 17.8km | Pupils | 314 |
| School Name | Mercy Secondary School | Distance | 19.5km | Pupils | 653 |
| School Name | St Mary's Secondary School | Distance | 26.6km | Pupils | 950 |
Type | Distance | Stop | Route | Destination | Provider | ||||||
|---|---|---|---|---|---|---|---|---|---|---|---|
| Type | Bus | Distance | 760m | Stop | Greyhound Stadium | Route | Mb01 | Destination | Moate Business School | Provider | Allen's Bus Hire |
| Type | Bus | Distance | 770m | Stop | Greyhound Stadium | Route | Mb01 | Destination | Ballymore Westmeath | Provider | Allen's Bus Hire |
| Type | Rail | Distance | 1.2km | Stop | Mullingar | Route | Rail | Destination | Mullingar | Provider | Irish Rail |
Type | Distance | Stop | Route | Destination | Provider | ||||||
|---|---|---|---|---|---|---|---|---|---|---|---|
| Type | Rail | Distance | 1.2km | Stop | Mullingar | Route | Rail | Destination | Dublin Pearse | Provider | Irish Rail |
| Type | Rail | Distance | 1.2km | Stop | Mullingar | Route | Rail | Destination | Longford | Provider | Irish Rail |
| Type | Rail | Distance | 1.2km | Stop | Mullingar | Route | Rail | Destination | Dublin Connolly | Provider | Irish Rail |
| Type | Rail | Distance | 1.2km | Stop | Mullingar | Route | Rail | Destination | Sligo (macdiarmada) | Provider | Irish Rail |
| Type | Bus | Distance | 1.2km | Stop | Mullingar Station | Route | 819 | Destination | Belvedere House | Provider | Tfi Local Link Longford Westmeath Roscommon |
| Type | Bus | Distance | 1.2km | Stop | Mullingar Station | Route | 70 | Destination | Athlone | Provider | Bus Éireann |
| Type | Bus | Distance | 1.2km | Stop | Mullingar Station | Route | 115 | Destination | Mullingar Via Summerhill | Provider | Bus Éireann |
Virtual Tour
BER Details

BER No: 101824399
Statistics
10/05/2024
Entered/Renewed
17,875
Property Views
Check off the steps to purchase your new home
Use our Buying Checklist to guide you through the whole home-buying journey.

Similar properties
€375,000
Rosmead, Mullingar, Co. Westmeath4 Bed · 3 Bath · Detached€389,950
Ardmore Road, Mullingar, Co. Westmeath, N91C6R35 Bed · 2 Bath · Bungalow€415,000
The Gables, Lakepoint, Mullingar, Co. Westmeath4 Bed · 2 Bath · Semi-D€425,000
The Downs, Lakepoint, Mullingar, Co. Westmeath4 Bed · 2 Bath · Semi-D
€430,000
28 Richdale Court, Mullingar, Co. Westmeath, N91X8F74 Bed · 3 Bath · Detached€469,000
5 Hazel Grove, Pettiswood Close, Mullingar, Co. Westmeath, N91V4A44 Bed · 3 Bath · Detached€499,950
Sarto Villa, Ballinderry, Mullingar, Co. Westmeath, N91Y4E64 Bed · 2 Bath · Detached€550,000
92 Ardmore Hills, Ardmore Road, Mullingar, Co. Westmeath, N91W1C54 Bed · 3 Bath · Detached€900,000
PETITSWOOD HOUSE, Petitswood House, Mullingar, Co. Westmeath, N91YE636 Bed · 6 Bath · Detached
Daft ID: 18609486


Andrew Duncan
SALE AGREEDThinking of selling?
Ask your agent for an Advantage Ad
- • Top of Search Results with Bigger Photos
- • More Buyers
- • Best Price

Home Insurance
Quick quote estimator
