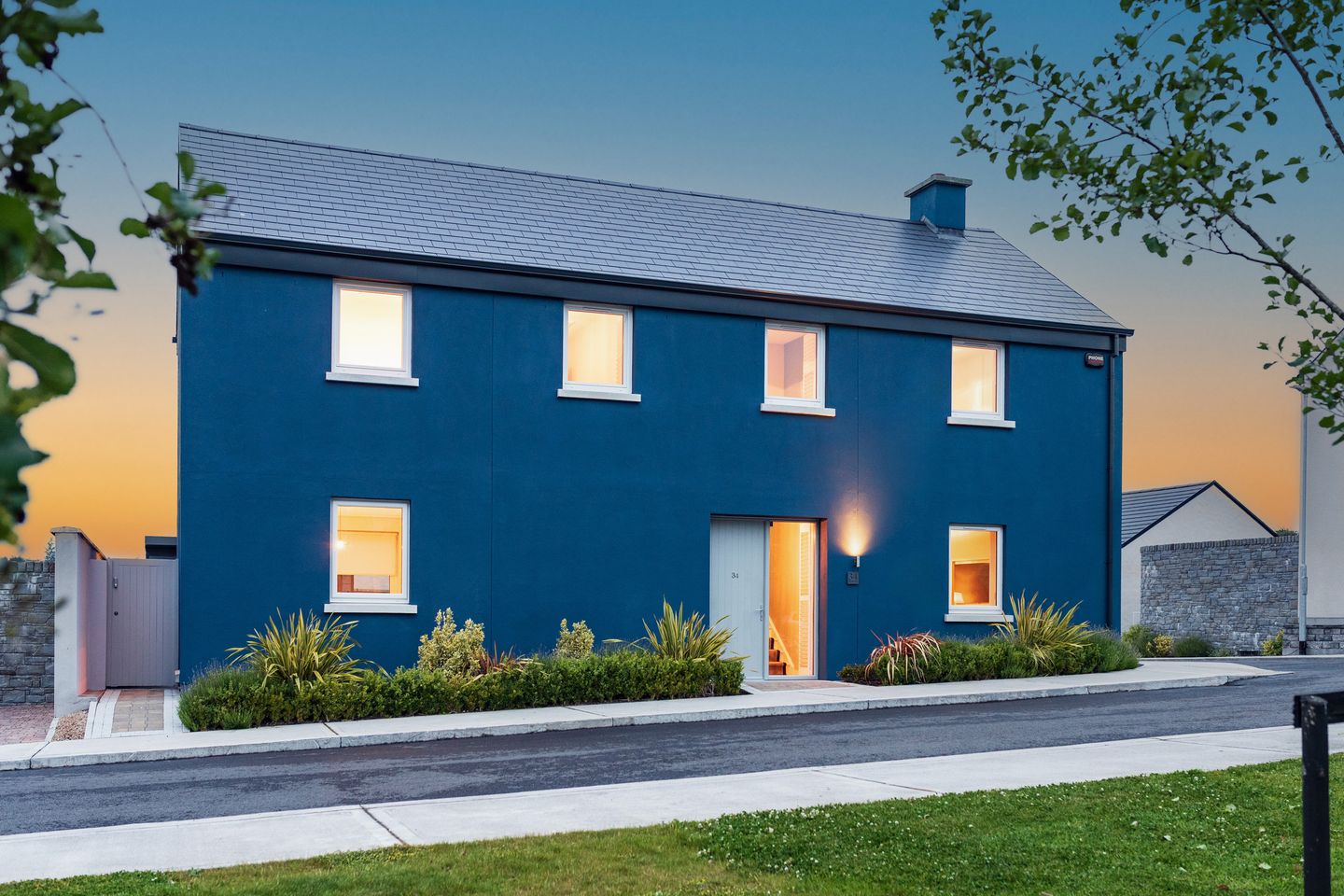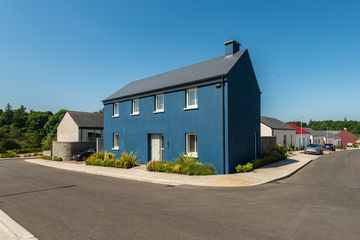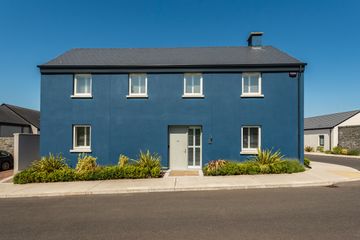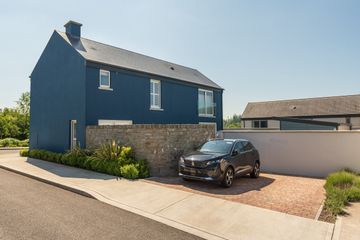



34 River Walk, Ballymore Eustace, Co. Kildare, W91P90E
€670,000
- Estimated Stamp Duty:€6,700
- Selling Type:By Private Treaty
About this property
Highlights
- .
Description
CME are delighted to present this fabulous home to the market. From the moment you enter this development No:34 stands out proudly with its striking Peacock Blue exterior & Plantation shutters. As you approach and enter through the front door it is immediately apparent that the current owners have left no stone unturned in applying their preferred finish to the property. The décor and style of the property is opulent, tasteful and largely neutral with a subtle splash of colour here and there to add a touch of personality. Riverwalk was constructed in 2022/2023 by the renowned Ballymore developers and as a result No: 34 is finished to the most modern specification with an efficient A2 rating. Riverwalk sits at the heart of Ballymore Eustace village which has retained much of its original charm and is one of the most sought after village locations locally as a result. No: 34 is finished to a superb specification with modern sleek wardrobes and kitchen which is embellished with gold handles, taps and electric points and a striking entertainment unit and panoramic flame effect fire in sittingroom. To the rear there is a sunny enclosed wall garden with a westerly aspect. The garden is maintenance free with synthetic grass, solar lighting and extensive paved areas. The property also benefits from a garden office with power, lighting & heating and additional insulation. This property is honestly one of those homes that you must visit to appreciate and we at CME invite you to do so. Entrance Porch: c.2.7m x 1.8m With high grade laminated flooring. Guest WC: c. 1.6m x 1.5m WC, WHB, tiled floor & splash area. Sitting room: c. 5.5m x 3.7m A most impressive reception room with an elaborate entertainment unit with panoramic electric flame effect fire. Integrated storage high grade laminated wood floor, wall panelling sliding patio door to garden. Kitchen/Dininng: c.6.1m x 5.5m With an extensive range of sleek painted kitchen units quartz work surface. Spacious island unit with sink stylish gold kitchen handles, tap mixer, plug & power fittings. Spacious larder unit integrated, Hob oven extractor unit, triple speed with laminated wood floor & sliding patio door to paved BBQ area. Utility Room: c.2.6m x 1.8m With generous enclosed & open shelving plumbed for washer & dryer. Master Bedroom: c.4.2m x 4m With an extensive six door wardrobe. Luxurious carpet floor, sliding patio door to Juliette balcony over looking garden. Ensuite: c. 3.1m x 1.4m With WC, WHB, double shower with low profile tray & rain head. Shower, tiled floor & wet area. Heated towel radiator. Bedroom 2: c.3.5m x 3m Vanity mirror & cabinet. Charming room perfect for guests with privacy and access to main bathroom with luxurious carpet flooring and spacious six door wardrobes. Bedroom 3: c.4.3m x 3.3m With luxurious carpet. Floor and built in wardrobes. Bedroom 4: c.3.7m x 2.1m With luxurious carpet flooring and fitted wardrobes. Bathroom: c. 2.3m x 1.7m With bath and shower attachment, WC, WHB floating shelving. Tiled floor and wet area. Features: Stunning location at the heart of Ballymore Eustace village adjacent to the River Liffey and river well. Nearly new home with all the efficiencies & modern specifications(A2 rating). Stylish sleek and opulent interior. Fully floored attic with Stira access. Maintenance free synthetic grass in rear garden. Fully insulated wired & heated garden office. Extensive paved area in rear garden. Sunny Westerly rear aspect. High grade laminated flooring & quality fitted carpets Sleek entertainment unit with panoramic flame effect fire in sittingroom. Two minutes’ walk to village centre, local school, gastro pub & shops. Striking “Peacock Blue” exterior. Extensive plantation window shutters and electric roller blinds. Outside: Beautiful landscaped rear garden with low maintenance, synthetic grass. Work from home space with power, light & fully insulated. Extensive paved patio area. Westerly aspect. Solar powered garden lights. Management fees service charge €960.00 per annum. Master Bedroom: c.4.2m x 4m With an extensive six door wardrobe. Luxurious carpet floor, sliding patio door to Juliette balcony over looking garden.
The local area
The local area
Sold properties in this area
Stay informed with market trends
Local schools and transport

Learn more about what this area has to offer.
School Name | Distance | Pupils | |||
|---|---|---|---|---|---|
| School Name | Ballymore Eustace National School | Distance | 170m | Pupils | 215 |
| School Name | Hollywood National School | Distance | 4.8km | Pupils | 129 |
| School Name | Brannoxtown Community National School | Distance | 5.4km | Pupils | 81 |
School Name | Distance | Pupils | |||
|---|---|---|---|---|---|
| School Name | Gaelscoil Na Lochanna | Distance | 6.6km | Pupils | 144 |
| School Name | Two Mile House National School | Distance | 6.8km | Pupils | 235 |
| School Name | Valleymount National School | Distance | 7.0km | Pupils | 109 |
| School Name | St Mary's Junior School | Distance | 7.3km | Pupils | 268 |
| School Name | St Mary's Senior National School | Distance | 7.4km | Pupils | 305 |
| School Name | Blessington No 1 School | Distance | 7.5km | Pupils | 195 |
| School Name | Killashee Multi-denoninational National School | Distance | 7.6km | Pupils | 223 |
School Name | Distance | Pupils | |||
|---|---|---|---|---|---|
| School Name | Blessington Community College | Distance | 6.7km | Pupils | 715 |
| School Name | Piper's Hill College | Distance | 7.7km | Pupils | 1046 |
| School Name | Naas Community College | Distance | 8.5km | Pupils | 907 |
School Name | Distance | Pupils | |||
|---|---|---|---|---|---|
| School Name | Cross And Passion College | Distance | 8.6km | Pupils | 841 |
| School Name | Naas Cbs | Distance | 9.6km | Pupils | 1016 |
| School Name | Gael-choláiste Chill Dara | Distance | 9.7km | Pupils | 402 |
| School Name | Coláiste Naomh Mhuire | Distance | 10.1km | Pupils | 1084 |
| School Name | St Kevin's Community College | Distance | 10.3km | Pupils | 803 |
| School Name | Holy Family Secondary School | Distance | 12.7km | Pupils | 777 |
| School Name | Patrician Secondary School | Distance | 12.9km | Pupils | 917 |
Type | Distance | Stop | Route | Destination | Provider | ||||||
|---|---|---|---|---|---|---|---|---|---|---|---|
| Type | Bus | Distance | 250m | Stop | Ballymore Eustace | Route | 885 | Destination | Sallins | Provider | Tfi Local Link Carlow Kilkenny Wicklow |
| Type | Bus | Distance | 250m | Stop | Ballymore Eustace | Route | 65 | Destination | Poolbeg St | Provider | Dublin Bus |
| Type | Bus | Distance | 250m | Stop | Ballymore Eustace | Route | 65 | Destination | Ballymore | Provider | Dublin Bus |
Type | Distance | Stop | Route | Destination | Provider | ||||||
|---|---|---|---|---|---|---|---|---|---|---|---|
| Type | Bus | Distance | 270m | Stop | Ballymore Eustace | Route | 885 | Destination | Baltinglass | Provider | Tfi Local Link Carlow Kilkenny Wicklow |
| Type | Bus | Distance | 1.6km | Stop | Ballymore Tyres | Route | 885 | Destination | Sallins | Provider | Tfi Local Link Carlow Kilkenny Wicklow |
| Type | Bus | Distance | 1.6km | Stop | Ballymore Tyres | Route | 885 | Destination | Baltinglass | Provider | Tfi Local Link Carlow Kilkenny Wicklow |
| Type | Bus | Distance | 3.9km | Stop | Russborough House | Route | 65 | Destination | Poolbeg St | Provider | Dublin Bus |
| Type | Bus | Distance | 4.0km | Stop | Russborough House | Route | 65 | Destination | Ballymore | Provider | Dublin Bus |
| Type | Bus | Distance | 4.6km | Stop | Valleymount Road | Route | 65 | Destination | Poolbeg St | Provider | Dublin Bus |
| Type | Bus | Distance | 4.6km | Stop | Valleymount Road | Route | 65 | Destination | Ballymore | Provider | Dublin Bus |
Your Mortgage and Insurance Tools
Check off the steps to purchase your new home
Use our Buying Checklist to guide you through the whole home-buying journey.
Budget calculator
Calculate how much you can borrow and what you'll need to save
A closer look
BER Details
Statistics
- 26/08/2025Entered
- 7,258Property Views
Similar properties
€645,000
'Cnoc Na Bhoga' On c. 3.08 Acres, Dowdenstown, Ballymore Eustace, Naas, Co. Kildare, W91HK1H4 Bed · 3 Bath · Bungalow€655,000
2 Tinnycross Park, Ballymore Eustace, Co. Kildare, W91X9NR4 Bed · 4 Bath · Detached€695,000
Knockanarrigan, Donard, Co. Wicklow5 Bed · 6 Bath · Detached€750,000
The Willows, Eadestown, Naas, Co Kildare, W91F8NH4 Bed · 2 Bath · Bungalow
€849,000
Residence on c. 1.5 Acres, 0.60 HA., Eadestown, Naas, Co. Kildare, W91XV024 Bed · 1 Bath · Bungalow€1,075,000
Blackberry Lodge, Rathasker Road , Naas, Co. Kildare, W91E1XE5 Bed · 4 Bath · Detached€1,325,000
Flemingtown South, Naas, Co. Kildare, W91FD777 Bed · 5 Bath · Detached€1,325,000
Flemingstown South Naas, Co. Kildare7 Bed · 6 Bath · Detached
Daft ID: 122888645

