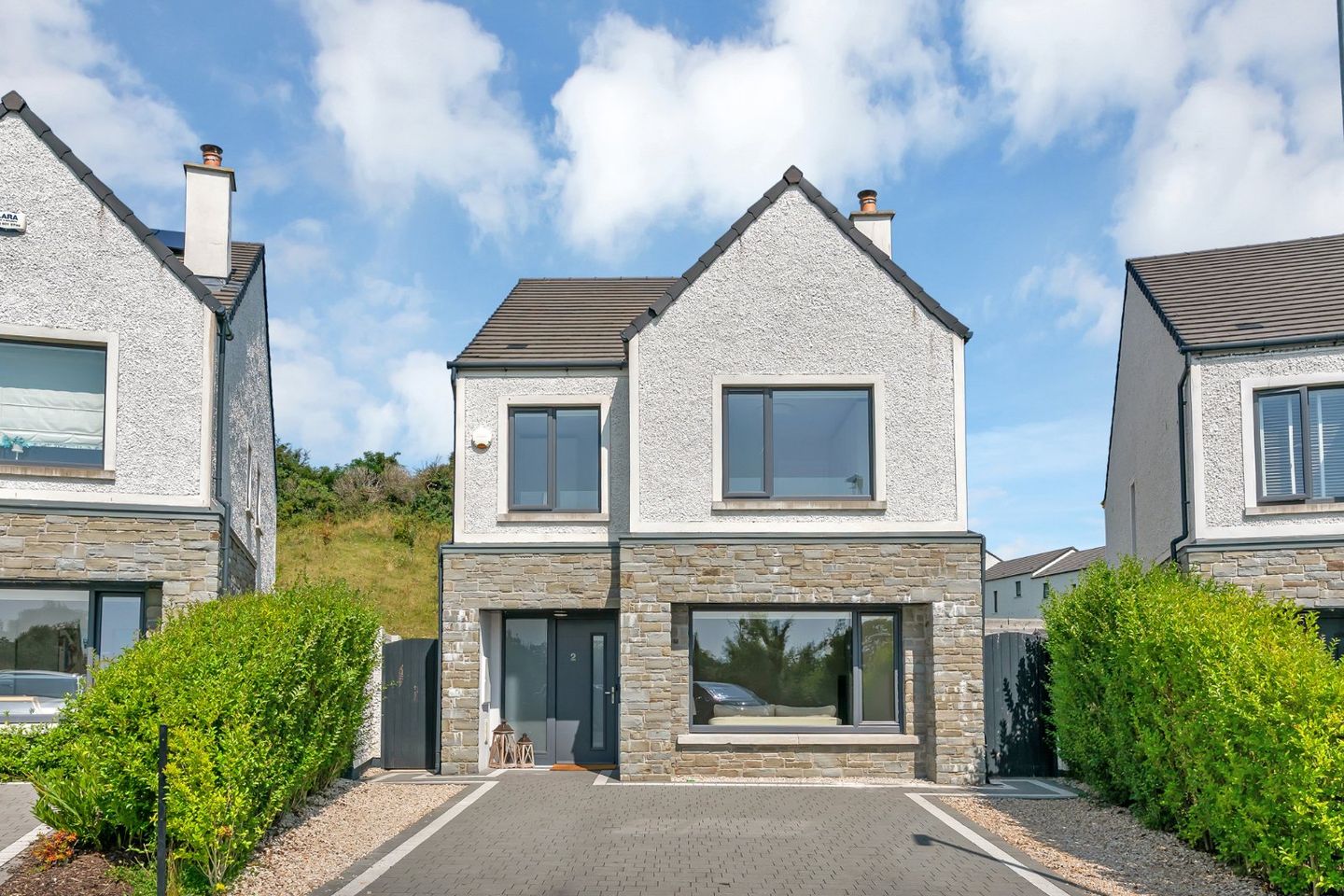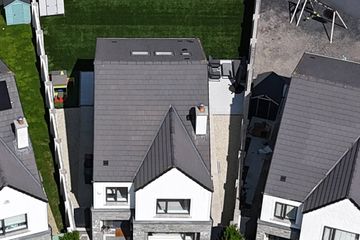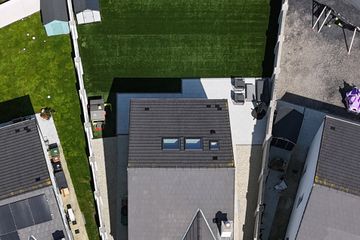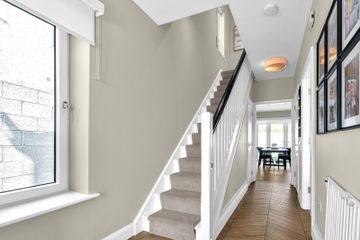



2 Tinnycross Park, Ballymore Eustace, Co. Kildare, W91X9NR
€655,000
- Price per m²:€3,900
- Estimated Stamp Duty:€6,550
- Selling Type:By Private Treaty
- BER No:114835747
- Energy Performance:39.29 kWh/m2/yr
About this property
Highlights
- Stunning 4 bed detached family home
- A2 Rated
- Extending to c. 168 m2 of light filled, luxury and spacious accommodation
- Bright light filled newly converted attic
- Walking distance of all the amenities of Ballymore Eustace Village and easy commuting distance of Dublin
Description
DNG DOYLE proudly presents No 2 Tinnycross Park, this exceptional 4-bedroom detached family home with a beautifully appointed attic conversion, ideally located in the charming village of Ballymore Eustace. - This exquisite residence has been finished to the highest standards, showcasing elegant flooring, bespoke panelling, and a stylish patio area that opens onto a low-maintenance rear garden, perfect for relaxing or entertaining. Every detail has been thoughtfully considered to create a luxurious and welcoming home that’s ready for its fortunate new owners. - Accommodation comprises entrance hall, with guest w.c, large cloaks closet, living room, spacious open plan kitchen/living/dining room, utility room, 4 large bedrooms, hot press, bathroom and two ensuites. The attic is converted and is ideal for a variety of uses with the benefit of an extra bathroom. - No. 2 Tinnycross Park enjoys a prime location just a short stroll from essential local amenities, including shops, a primary school, church, bars, and restaurants. With Dublin only a 45-minute drive away, this property offers an excellent base for those commuting to the city. The towns of Blessington and Naas, along with Sallins Train Station, are all within easy reach, providing superb transport links. Enjoy weekends exploring nearby highlights such as The Avon in Blessington, the scenic Tulfarris Hotel & Golf Club, and the stately Russborough House, each offering a blend of leisure, nature, and culture. - The exterior of No. 2 Tinnycross Park offers generous off-street parking and two side passages for easy access to the large rear walled garden which provides privacy and is complete with a stylish patio area. The garden is thoughtfully finished with low-maintenance astro turf and garden shed for additional storage. - Viewing of this stunning property is highly recommended. _ Entrance Hall : Most inviting and bright entrance hall featuring wood-effect herringbone tiled flooring and 9ft high ceilings. Guest wc and cloaks closet off. - Guest wc : Featuring wood panelling surround, w.c., w.h.b., LED mirror. Wood-effect tiled herringbone flooring. - Cloaks Closet : Large cloaks closet and storage press. - Living Room : 3.134m x 4.026m. A beautifully proportioned dual-aspect living room, bathed in natural light from generous front-facing windows and featuring 9ft high ceilings. - Kitchen/Dining Room : 5.943m x 5.206m. An exceptional designer kitchen. The space features a striking herringbone wood-effect tiled floor, setting a warm and elegant tone. Impressive high ceilings. Dual aspect windows and French doors flood the room with natural light. At the heart of the kitchen is a sleek island topped with quartz, complete with a modern tap and generous storage beneath. Fantasic window seat. Surrounding it are ample bespoke kitchen units, not standard in the orginial house, enhanced by under-counter lighting and inset ceiling lights. A stainless steel sink unit is paired with a seamless quartz splashback. Integrated appliances, include a double oven, fridge freezer, and dishwasher. A thoughtfully designed pantry with pull-out drawers. Partial wall panelling. - Utility Room : Fantastic fully fitted utility room, tiled floor and splash back. Pumbed for washing machine and dryer. - Landing : Spacious landing with window for natural light, inset light and walk in hot press, fully fitted with shelving, railing and storage closet. - Bedroom 1 : 4.379m x 2.824m. Large double to the rear, built in wardrobes. - Bedroom 2 : 3.093m x 4.372m. Large double to the rear, built in wardrobes. - Master Suite - Bedroom 3 : 5.730m x 3.611m. Spacious double facing to front with large array of built in wardrobes. - Ensuite Bathroom : Designer suite featuring medicine cabinet, tiled floor and splash back. Window for natural light. Shower with chrome fixtures and drench head shower. - Bedroom 4 : 2.118m x 4.539m. Single room, facing to the rear with built in wardrobes. - Bathroom : Luxury bathroom suite, window for natural light, w.c., w.h.b. and inset vanity unit, tiled floor and part tiled walls. Designer mirror and light. Bath with shower attachment. - Attic Conversion : - Room : 4.644m x 6.059m. Newly converted, fantastic space - featuring eve storage and 2 Velux windows. - Ensuite Bathroom : Fully tiled with w.c., w.h.b. and inset vanity unit, and Velux window for natural light. - Outside : The exterior offers generous off-street parking and two side passages for easy access to the large rear walled garden which provides privacy and is complete with a stylish patio area. The garden is thoughtfully finished with low-maintenance astro turf and garden shed for additional storage. - Additional Information : - • Designer kitchen and bathrooms • High quality flooring throughout • Fully fitted utility • Cloaks closet • Inset lighting • 2 large side passages • Fantastic large rear garden, private, fully walled and south west facing • Outside tap, sockets and lights • Granite patio area • Astro turf for a low maintenance garden • Cul de sac location - Disclaimer The above are issued by DNG Doyle Naas on the understanding that all negotiations are conducted through them. Every care is taken in preparing particulars which are issued for guidance purposes only and neither the form nor the agent holds themselves responsible for any inaccuracies. The purchaser is advised to make their own arrangements to satisfy themselves with measurements, details and contents include conditions.
The local area
The local area
Sold properties in this area
Stay informed with market trends
Local schools and transport

Learn more about what this area has to offer.
School Name | Distance | Pupils | |||
|---|---|---|---|---|---|
| School Name | Ballymore Eustace National School | Distance | 220m | Pupils | 215 |
| School Name | Hollywood National School | Distance | 5.1km | Pupils | 129 |
| School Name | Brannoxtown Community National School | Distance | 5.5km | Pupils | 81 |
School Name | Distance | Pupils | |||
|---|---|---|---|---|---|
| School Name | Gaelscoil Na Lochanna | Distance | 6.3km | Pupils | 144 |
| School Name | Two Mile House National School | Distance | 6.6km | Pupils | 235 |
| School Name | Valleymount National School | Distance | 7.1km | Pupils | 109 |
| School Name | St Mary's Junior School | Distance | 7.1km | Pupils | 268 |
| School Name | St Mary's Senior National School | Distance | 7.1km | Pupils | 305 |
| School Name | Blessington No 1 School | Distance | 7.2km | Pupils | 195 |
| School Name | Killashee Multi-denoninational National School | Distance | 7.3km | Pupils | 223 |
School Name | Distance | Pupils | |||
|---|---|---|---|---|---|
| School Name | Blessington Community College | Distance | 6.4km | Pupils | 715 |
| School Name | Piper's Hill College | Distance | 7.4km | Pupils | 1046 |
| School Name | Naas Community College | Distance | 8.1km | Pupils | 907 |
School Name | Distance | Pupils | |||
|---|---|---|---|---|---|
| School Name | Cross And Passion College | Distance | 8.7km | Pupils | 841 |
| School Name | Naas Cbs | Distance | 9.3km | Pupils | 1016 |
| School Name | Gael-choláiste Chill Dara | Distance | 9.4km | Pupils | 402 |
| School Name | Coláiste Naomh Mhuire | Distance | 9.8km | Pupils | 1084 |
| School Name | St Kevin's Community College | Distance | 10.6km | Pupils | 803 |
| School Name | Holy Family Secondary School | Distance | 12.6km | Pupils | 777 |
| School Name | Patrician Secondary School | Distance | 12.8km | Pupils | 917 |
Type | Distance | Stop | Route | Destination | Provider | ||||||
|---|---|---|---|---|---|---|---|---|---|---|---|
| Type | Bus | Distance | 410m | Stop | Ballymore Eustace | Route | 885 | Destination | Baltinglass | Provider | Tfi Local Link Carlow Kilkenny Wicklow |
| Type | Bus | Distance | 420m | Stop | Ballymore Eustace | Route | 885 | Destination | Sallins | Provider | Tfi Local Link Carlow Kilkenny Wicklow |
| Type | Bus | Distance | 420m | Stop | Ballymore Eustace | Route | 65 | Destination | Poolbeg St | Provider | Dublin Bus |
Type | Distance | Stop | Route | Destination | Provider | ||||||
|---|---|---|---|---|---|---|---|---|---|---|---|
| Type | Bus | Distance | 420m | Stop | Ballymore Eustace | Route | 65 | Destination | Ballymore | Provider | Dublin Bus |
| Type | Bus | Distance | 1.9km | Stop | Ballymore Tyres | Route | 885 | Destination | Sallins | Provider | Tfi Local Link Carlow Kilkenny Wicklow |
| Type | Bus | Distance | 1.9km | Stop | Ballymore Tyres | Route | 885 | Destination | Baltinglass | Provider | Tfi Local Link Carlow Kilkenny Wicklow |
| Type | Bus | Distance | 3.8km | Stop | Russborough House | Route | 65 | Destination | Poolbeg St | Provider | Dublin Bus |
| Type | Bus | Distance | 3.8km | Stop | Russborough House | Route | 65 | Destination | Ballymore | Provider | Dublin Bus |
| Type | Bus | Distance | 4.4km | Stop | Valleymount Road | Route | 65 | Destination | Poolbeg St | Provider | Dublin Bus |
| Type | Bus | Distance | 4.5km | Stop | Valleymount Road | Route | 65 | Destination | Ballymore | Provider | Dublin Bus |
Your Mortgage and Insurance Tools
Check off the steps to purchase your new home
Use our Buying Checklist to guide you through the whole home-buying journey.
Budget calculator
Calculate how much you can borrow and what you'll need to save
BER Details
BER No: 114835747
Energy Performance Indicator: 39.29 kWh/m2/yr
Statistics
- 9,146Property Views
- 14,908
Potential views if upgraded to a Daft Advantage Ad
Learn How
Similar properties
€599,000
17 The Park, Piper's Hill, Naas, Co. Kildare, W91E7P64 Bed · 4 Bath · Semi-D€645,000
'Cnoc Na Bhoga' On c. 3.08 Acres, Dowdenstown, Ballymore Eustace, Naas, Co. Kildare, W91HK1H4 Bed · 3 Bath · Bungalow€670,000
34 River Walk, Ballymore Eustace, Co. Kildare, W91P90E4 Bed · 3 Bath · Detached€695,000
Knockanarrigan, Donard, Co. Wicklow5 Bed · 6 Bath · Detached
€750,000
The Willows, Eadestown, Naas, Co Kildare, W91F8NH4 Bed · 2 Bath · Bungalow€849,000
Residence on c. 1.5 Acres, 0.60 HA., Eadestown, Naas, Co. Kildare, W91XV024 Bed · 1 Bath · Bungalow€1,325,000
Flemingtown South, Naas, Co. Kildare, W91FD777 Bed · 5 Bath · Detached€1,325,000
Flemingstown South Naas, Co. Kildare7 Bed · 6 Bath · Detached
Daft ID: 16235549

