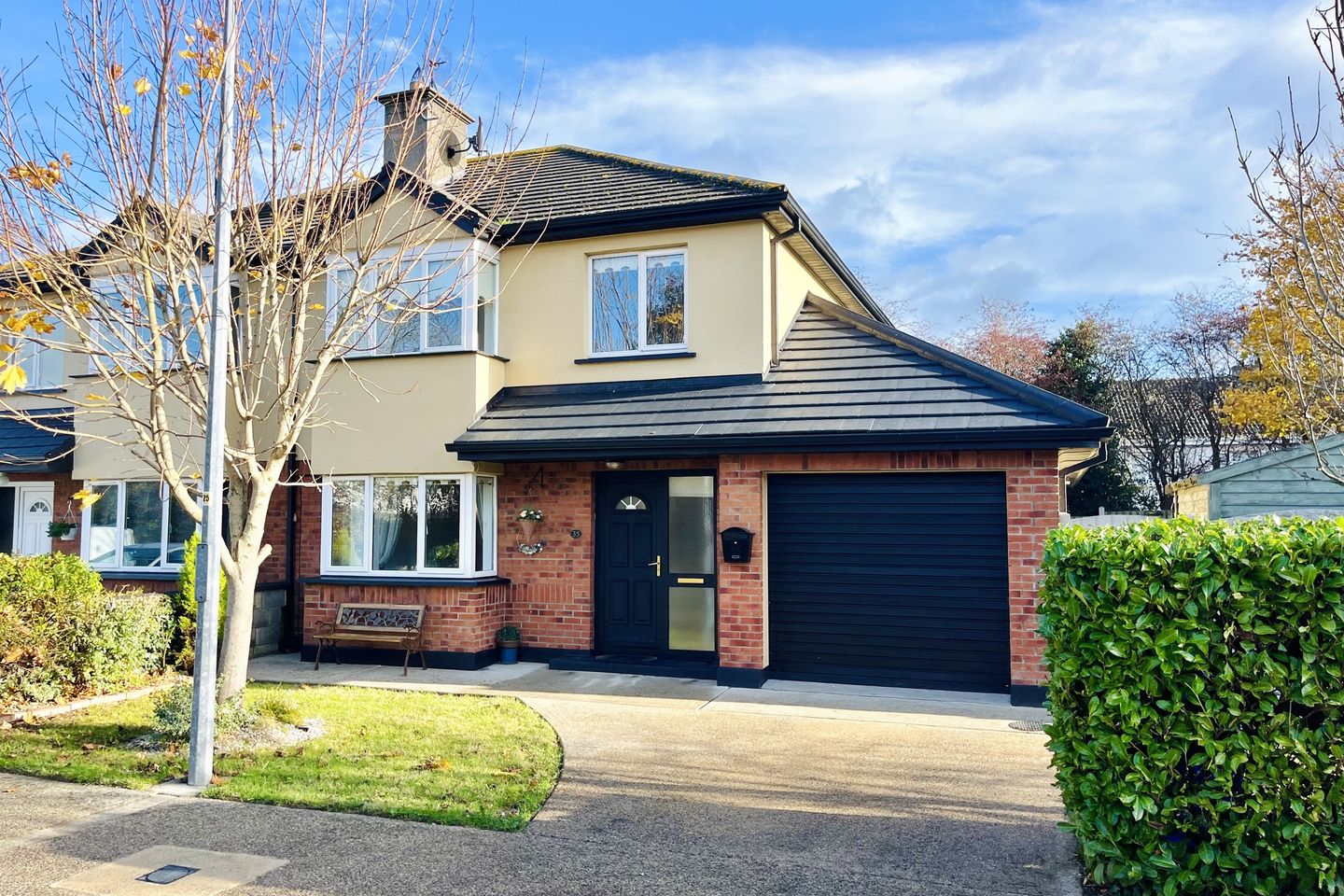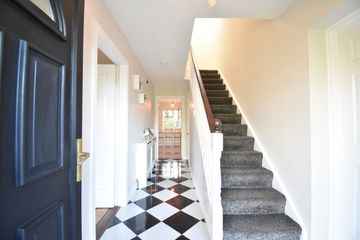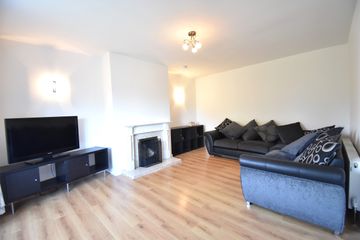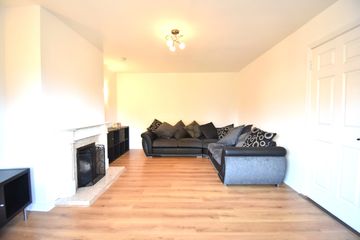


+38

42
35 Bellefield Springs, Enniscorthy, Co. Wexford, Y21F4E8
€315,000
SALE AGREED4 Bed
3 Bath
125 m²
Semi-D
Description
- Sale Type: For Sale by Private Treaty
- Overall Floor Area: 125 m²
Paula Treacy Estates are delighted to present to the market 35 Bellefield Springs, a most stylish and tastefully presented FOUR BEDROOMED semi-detached property in one of Enniscorthy’s most sought after and exclusive residential developments. Occupying an enviable position within Bellefield Springs, so well loved and cared for by for by its current owners, this property comes to the market in immaculate turnkey condition and is a ready-made family home. Boasting such fabulous features as superb location, generous plot size, private parking to front, oil fired central heating, uPVC double glazing, spacious accommodations, two reception rooms, most modern fully fitted kitchen and delightful back garden fully laid to lawn.
Built around 2006 no 35 Bellefield Springs is a most charming property in the esteemed private development of Bellefield Springs, has now matured into a very leafy, secluded setting. This private development is held in very high regard, along with its most convenient proximity to shops, supermarket school etc it enjoys a private mature setting of similarly quiet, settled neighbourhood. A stone throw from supermarkets Lidl, Aldi, Pettitt’s Supervalu, pharmacies, butcher, local shops, takeaways, service stations.
This property comes to the market fully equipped and includes furniture. Accommodation boasts entrance hallway, sitting room, second reception room, kitchen/dining room, utility room, wc, four bedrooms, one ensuite bathroom and one main bathroom along with an integrated garage with obvious scope to convert for further office/living/bedroom accommodation.
Accommodation
Upon entering this property, you are greeted by fully tiled entrance hall, solid timber stairway with carpeting to first floor. Wc/whb, fully tiled. Leading through to main reception Sitting room, with open fireplace timber surround, laminate flooring and picturesque bay window. A bright and spacious kitchen/dining area follows with fully fitted kitchen in white with appliances included, , tiled floor and part tiled walls.
A Second reception room is accessed off the kitchen/dining room and is a wonderfully versatile room with laminate flooring and French door to garden, (can be used as reception area/playroom/ study/ dining room). An integrated garage is accessed off the entrance hallway on ground floor.
The first floor comprises four excellently sized bedrooms, all with walnut style laminate flooring. The spacious master bedroom features built in wardrobe, with bay window and newly remodelled ensuite bathroom fully tiled, with electric Triton shower in shower cubicle. The main bathroom is fully tiled and includes wc, whb and bath.
Entrance Hall
5.00m (16' 5") x 2.00m (6' 7")
Living room
5.00m (16' 5") x 3.90m (12' 10")
Kitchen
4.10m (13' 5") x 5.60m (18' 4")
2nd Reception room
4.10m (13' 5") x 4.10m (13' 5")
Utility
1.60m (5' 3") x 0.90m (2' 11")
WC
Garage
2.70m (8' 10") x 5.31m (17' 5")
Bedroom 1
2.70m (8' 10") x 5.31m (17' 5")
Ensuite
1.60m (5' 3") x 1.73m (5' 8")
Bedroom 2
3.00m (9' 10") x 3.90m (12' 10")
Bedroom 3
2.40m (7' 10") x 2.90m (9' 6")
Bedroom 4
2.60m (8' 6") x 2.60m (8' 6")
Bathroom
1.75m (5' 9") x 1.73m (5' 8")
Bellefield Springs
Bellefield Springs is an exclusive residential development located only a stone’s throw from Enniscorthy and all associated amenities. The property is in easy walking distance of supermarkets (Lidl, Aldi, Pettitt’s), schools (primary and secondary), churches, shops, and a variety of other services. Set back and in off the road, private and secluded, residents are awarded a family friendly, safe environment.
Included
Blinds, curtains, light fittings, oven, hob, dishwasher, fridge/freezer, microwave, washing machine, tumble dryer, table and 6 chairs kitchen, table and 4 chairs dining, mirrors, side tables, L shaped couch in sitting room, tv unit, book case, two double beds, 3 lockers, 2 chest of drawers, 1 wardrobe, large timber shed to rear.
Garden
Garden to front with lush lawn, mature hedging and trees, private parking, rear garden is fully fenced and walled in with mature trees giving great privacy. Various paved patio areas follow the morning to evening sun, coffee in the morning to drinks in the evening this garden has a prime position, extremely private , not overlooked. Large Timber shed.
Size
c. 125 sq. m. ( 1330 square feet ) approx. habitable , excluding Garage
BER
C3
Services
Mains water, mains drainage, mains electricity, Oil fired central heating. Broadband accessible location.
Directions
Y21F 4E8
From Pettitt’s Supermarket at top of town proceed out in the direction of Kiltealy and just past Lidl & Aldi, take a right turn into Bellefield Springs. No. 35 is positioned to the rear of the development in a quiet cul de sac.

Can you buy this property?
Use our calculator to find out your budget including how much you can borrow and how much you need to save
Map
Map
Local AreaNEW

Learn more about what this area has to offer.
School Name | Distance | Pupils | |||
|---|---|---|---|---|---|
| School Name | St Patrick's Special School | Distance | 670m | Pupils | 153 |
| School Name | St Aidan's Parish School | Distance | 860m | Pupils | 870 |
| School Name | Gaelscoil Inis Corthaidh | Distance | 1.0km | Pupils | 176 |
School Name | Distance | Pupils | |||
|---|---|---|---|---|---|
| School Name | St. Mary's National School | Distance | 1.5km | Pupils | 63 |
| School Name | St Senan's Primary School | Distance | 1.8km | Pupils | 432 |
| School Name | Marshalstown National School | Distance | 4.5km | Pupils | 198 |
| School Name | Davidstown Primary School | Distance | 5.0km | Pupils | 78 |
| School Name | Caim National School | Distance | 6.7km | Pupils | 109 |
| School Name | Monageer National School | Distance | 7.1km | Pupils | 135 |
| School Name | Glenbrien National School | Distance | 7.5km | Pupils | 94 |
School Name | Distance | Pupils | |||
|---|---|---|---|---|---|
| School Name | Enniscorthy Community College | Distance | 250m | Pupils | 425 |
| School Name | St Mary's C.b.s. | Distance | 1.6km | Pupils | 754 |
| School Name | Coláiste Bríde | Distance | 1.7km | Pupils | 763 |
School Name | Distance | Pupils | |||
|---|---|---|---|---|---|
| School Name | Meanscoil Gharman | Distance | 5.3km | Pupils | 228 |
| School Name | Coláiste Abbáin | Distance | 16.0km | Pupils | 410 |
| School Name | Bunclody Community College | Distance | 16.6km | Pupils | 262 |
| School Name | F.c.j. Secondary School | Distance | 16.9km | Pupils | 1007 |
| School Name | Loreto Secondary School | Distance | 19.9km | Pupils | 906 |
| School Name | Coláiste An Átha | Distance | 20.0km | Pupils | 352 |
| School Name | Selskar College (coláiste Sheilscire) | Distance | 20.3km | Pupils | 374 |
Type | Distance | Stop | Route | Destination | Provider | ||||||
|---|---|---|---|---|---|---|---|---|---|---|---|
| Type | Bus | Distance | 310m | Stop | Enniscorthy Community College | Route | 368 | Destination | Enniscorthy | Provider | Tfi Local Link Wexford |
| Type | Bus | Distance | 310m | Stop | Enniscorthy Community College | Route | 359 | Destination | Enniscorthy | Provider | Tfi Local Link Wexford |
| Type | Bus | Distance | 320m | Stop | Bellefield Springs | Route | 368 | Destination | Enniscorthy | Provider | Tfi Local Link Wexford |
Type | Distance | Stop | Route | Destination | Provider | ||||||
|---|---|---|---|---|---|---|---|---|---|---|---|
| Type | Bus | Distance | 320m | Stop | Enniscorthy Community College | Route | 368 | Destination | New Ross | Provider | Tfi Local Link Wexford |
| Type | Bus | Distance | 320m | Stop | Enniscorthy Community College | Route | 359 | Destination | New Ross | Provider | Tfi Local Link Wexford |
| Type | Bus | Distance | 420m | Stop | Bellefield Road | Route | 368 | Destination | New Ross | Provider | Tfi Local Link Wexford |
| Type | Bus | Distance | 470m | Stop | Marconi Park | Route | 359 | Destination | Enniscorthy | Provider | Tfi Local Link Wexford |
| Type | Bus | Distance | 470m | Stop | Marconi Park | Route | 359 | Destination | New Ross | Provider | Tfi Local Link Wexford |
| Type | Bus | Distance | 480m | Stop | Mile House | Route | 368 | Destination | Enniscorthy | Provider | Tfi Local Link Wexford |
| Type | Bus | Distance | 480m | Stop | Mile House | Route | 375 | Destination | Enniscorthy | Provider | Bus Éireann |
Video
BER Details

Statistics
15/11/2023
Entered/Renewed
5,815
Property Views
Check off the steps to purchase your new home
Use our Buying Checklist to guide you through the whole home-buying journey.

Similar properties
€320,000
House Type H01, Greenhill, House Type H01, Greenhill, Clonhaston, Enniscorthy, Co. Wexford4 Bed · 3 Bath · End of Terrace€320,000
103 Madeira Wood, Enniscorthy, Co. Wexford, Y21D9N24 Bed · 3 Bath · Detached€325,000
House Type B, Old Forge Road, Old Forge Road, Milehouse Road, Enniscorthy, Co. Wexford4 Bed · 3 Bath · Semi-D€330,000
Summerhill, Enniscorthy, Co. Wexford, Y21V6W04 Bed · 2 Bath · Bungalow
€350,000
13 Parklands, Enniscorthy, Co. Wexford, Y21P8K34 Bed · 2 Bath · Detached€370,000
Tisuli, Milehouse Road, Enniscorthy, Co. Wexford, Y21T0A46 Bed · 2 Bath · Detached€380,000
House Type J02, Greenhill, House Type J02, Greenhill, Clonhaston, Enniscorthy, Co. Wexford, Y21W9P35 Bed · 3 Bath · End of Terrace€520,000
Summerhill, Enniscorthy, Co. Wexford4 Bed · 3 Bath · Detached€520,000
Summerhill4 Bed · 3 Bath · Detached€595,000
Prospect House, Enniscorthy, Co. Wexford, Y21DX615 Bed · 6 Bath · Detached€599,000
Former Presbyterian Church & House, Millpark Road, Y21XE974 Bed · 1 Bath · Detached€650,000
Monfin, Enniscorthy, Co. Wexford, Y21N5H24 Bed · 3 Bath · Detached
Daft ID: 118618813


Paula Treacy
SALE AGREEDThinking of selling?
Ask your agent for an Advantage Ad
- • Top of Search Results with Bigger Photos
- • More Buyers
- • Best Price

Home Insurance
Quick quote estimator
