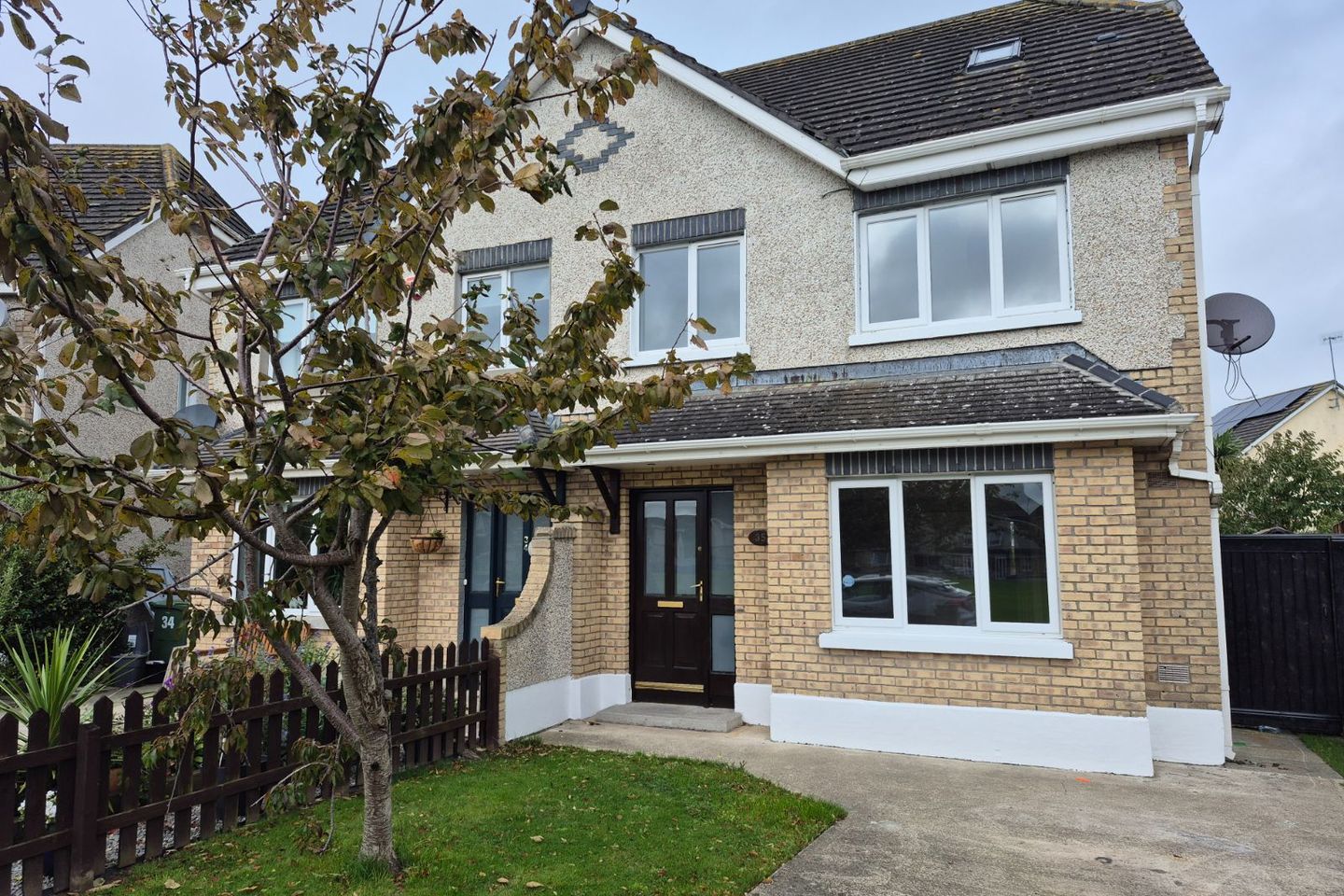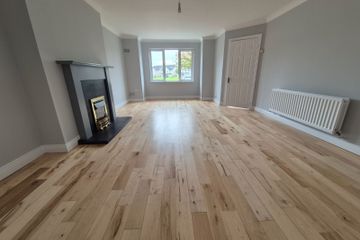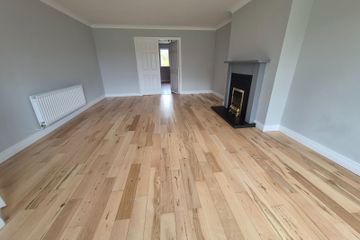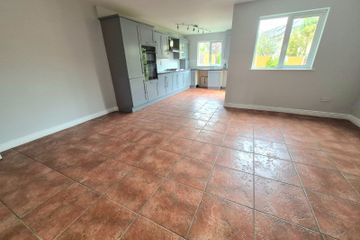



35 Elmwood Close, Termon Abbey, Drogheda, Co. Louth, A92C65E
€375,000
- Price per m²:€2,358
- Estimated Stamp Duty:€3,750
- Selling Type:By Private Treaty
- BER No:101440337
- Energy Performance:194.1 kWh/m2/yr
About this property
Highlights
- Freshly upgraded throughout
- Attic converted
- Extra large rear garden
- Large side entrance
- Overlooking large green area
Description
Exceptionally large 4 bedroom plus attic room semi detached house located within private development off the Termonfeckin road. No.35 is presented in excellent condition throughout and has recently undergone a complete makeover. This included new flooring in majority of house, newly restored solid maple floor in hall and living room, fully repainted, including kitchen units. The property also comes with added benefit of large attic room along with ensuite which takes the overall floor area to almost 1700 sq. ft. Accommodation briefly comprises of; large sitting room, spacious open plan kitchen/dining room, 4 bedrooms, master ensuite, family bathroom and large attic room with ensuite and walk in wardrobe. Externally the house enjoys a large rear garden with ample room to further extend along with spacious side entrance. Overlooking large green area and within walking distance to both primary and second level schools. Within the development is a local shop complex with choice to shops, pharmacy, GP practice and much more. A great option for any growing family seeking a large family home in nice mature location. ACCOMMODATION • Entrance Hall 1.76m x 1.8m Laminate wood floor • Sitting Room 6.48m x 4.27m Laminate wood floor • Kitchen / Dining Room • Dining Area 5.34m x 4.46m • Kitchen Area 3.14m x 2.66m Fitted units (Painted) French doors to garden Tiled floor Large under stair store • UPSTAIRS • Bedroom 1 1.96m x 2.26m Laminate wood floor • Bedroom 2 4.27m x 2.96m Laminate wood floor • Ensuite 1 1.62m x 1.88m Mains shower WHB & WC • Bedroom 3 2.64m x 3.41m Laminate wood floor Fitted wardrobes • Bedroom 4 4.0m x 2.63m Laminate wood floor Fitted wardrobe • Bathroom 2.57m x 2.78m Laminate wood floor Half tiled walls Bath WHB & WC • Attic Room 4.31m x 5.37m Walk in wardrobe with sliding doors T&G wood floor • Ensuite 2 1.77m x 2.2m Tiled Vanity unit Electric shower WHB & WC
The local area
The local area
Sold properties in this area
Stay informed with market trends
Local schools and transport

Learn more about what this area has to offer.
School Name | Distance | Pupils | |||
|---|---|---|---|---|---|
| School Name | Aston Village Educate Together National School | Distance | 310m | Pupils | 373 |
| School Name | Presentation Primary School | Distance | 670m | Pupils | 350 |
| School Name | St. Oliver's National School | Distance | 790m | Pupils | 366 |
School Name | Distance | Pupils | |||
|---|---|---|---|---|---|
| School Name | St Ita's Special School | Distance | 1.3km | Pupils | 194 |
| School Name | S N Aonghusa | Distance | 1.6km | Pupils | 162 |
| School Name | St Brigid's And St Patrick's National School | Distance | 1.7km | Pupils | 573 |
| School Name | St Joseph's Cbs | Distance | 1.7km | Pupils | 345 |
| School Name | Drogheda Abacas Special School | Distance | 2.0km | Pupils | 31 |
| School Name | St Peter's National School Drogheda | Distance | 2.0km | Pupils | 92 |
| School Name | Le Cheile Educate Together National School | Distance | 2.3km | Pupils | 390 |
School Name | Distance | Pupils | |||
|---|---|---|---|---|---|
| School Name | St. Joseph's C.b.s. | Distance | 630m | Pupils | 1057 |
| School Name | Ballymakenny College | Distance | 860m | Pupils | 1003 |
| School Name | Our Lady's College | Distance | 1.1km | Pupils | 973 |
School Name | Distance | Pupils | |||
|---|---|---|---|---|---|
| School Name | Sacred Heart Secondary School | Distance | 2.2km | Pupils | 706 |
| School Name | Drogheda Grammar School | Distance | 2.3km | Pupils | 553 |
| School Name | St Mary's Diocesan School | Distance | 2.5km | Pupils | 915 |
| School Name | St. Oliver's Community College | Distance | 3.5km | Pupils | 1517 |
| School Name | Colaiste Na Hinse | Distance | 6.9km | Pupils | 1030 |
| School Name | Laytown & Drogheda Educate Together Secondary School | Distance | 7.1km | Pupils | 496 |
| School Name | Scoil Ui Mhuiri | Distance | 11.2km | Pupils | 656 |
Type | Distance | Stop | Route | Destination | Provider | ||||||
|---|---|---|---|---|---|---|---|---|---|---|---|
| Type | Bus | Distance | 220m | Stop | Cherrywood Drive | Route | D5 | Destination | Aston Village | Provider | Bus Éireann |
| Type | Bus | Distance | 230m | Stop | Cherrywood Drive | Route | D5 | Destination | Southgate Sc | Provider | Bus Éireann |
| Type | Bus | Distance | 310m | Stop | Aston | Route | D5 | Destination | Southgate Sc | Provider | Bus Éireann |
Type | Distance | Stop | Route | Destination | Provider | ||||||
|---|---|---|---|---|---|---|---|---|---|---|---|
| Type | Bus | Distance | 320m | Stop | Aston | Route | D5 | Destination | Aston Village | Provider | Bus Éireann |
| Type | Bus | Distance | 330m | Stop | Termon Abbey | Route | D5 | Destination | Aston Village | Provider | Bus Éireann |
| Type | Bus | Distance | 330m | Stop | Termon Abbey | Route | D5 | Destination | Southgate Sc | Provider | Bus Éireann |
| Type | Bus | Distance | 420m | Stop | Aston Village | Route | 101x | Destination | Wilton Terrace | Provider | Bus Éireann |
| Type | Bus | Distance | 420m | Stop | Aston Village | Route | D5 | Destination | Southgate Sc | Provider | Bus Éireann |
| Type | Bus | Distance | 420m | Stop | Aston Village | Route | D5 | Destination | Aston Village | Provider | Bus Éireann |
| Type | Bus | Distance | 420m | Stop | Aston Village | Route | 101x | Destination | Aston Village | Provider | Bus Éireann |
Your Mortgage and Insurance Tools
Check off the steps to purchase your new home
Use our Buying Checklist to guide you through the whole home-buying journey.
Budget calculator
Calculate how much you can borrow and what you'll need to save
BER Details
BER No: 101440337
Energy Performance Indicator: 194.1 kWh/m2/yr
Ad performance
- Views3,874
- Potential views if upgraded to an Advantage Ad6,315
Similar properties
€350,000
College Rise, Drogheda, Co. Louth, A92P7DF4 Bed · 3 Bath · Semi-D€375,000
12 Barley Cove, Wheaton Hall, Drogheda, Co. Louth, A92C6P24 Bed · 4 Bath · Semi-D€380,000
60 Lagavoreen Manor, Drogheda, Co. Louth, A92V4DK4 Bed · 3 Bath · Semi-D€395,000
84 Westcourt, Drogheda, Co. Louth, A92PX4K4 Bed · House
€395,000
84 Westcourt, Drogheda, Co. Louth, A92PX4K4 Bed · 3 Bath · Semi-D€420,000
61 Fountain Hill, Drogheda, Co. Louth, A92K8224 Bed · 2 Bath · Semi-D€425,000
53 Maydenhayes Road, Donacarney, Donacarney, Co. Meath, A92XN6R4 Bed · 4 Bath · Semi-D€425,000
37 Wellington Walk, Mornington Park, Donacarney, Co. Meath, A92P5N24 Bed · 3 Bath · Semi-D€435,000
93 Lagavooren Manor, Beamore Road, Drogheda, Co. Meath, A92X9C64 Bed · 3 Bath · Semi-D€445,000
79a Maple Drive, Drogheda, Drogheda, Co. Louth, A92KN0C5 Bed · 3 Bath · Detached€450,000
6 Laburnum Turret, North Road, Drogheda, Co. Louth, A92RXN34 Bed · 4 Bath · Bungalow€485,000
4 Bedroom Semi Detached - The Boyne, Ushers Mill, 4 Bedroom Semi Detached - The Boyne, Ushers Mill, Drogheda, Co. Louth4 Bed · 3 Bath · Semi-D
Daft ID: 16316237

