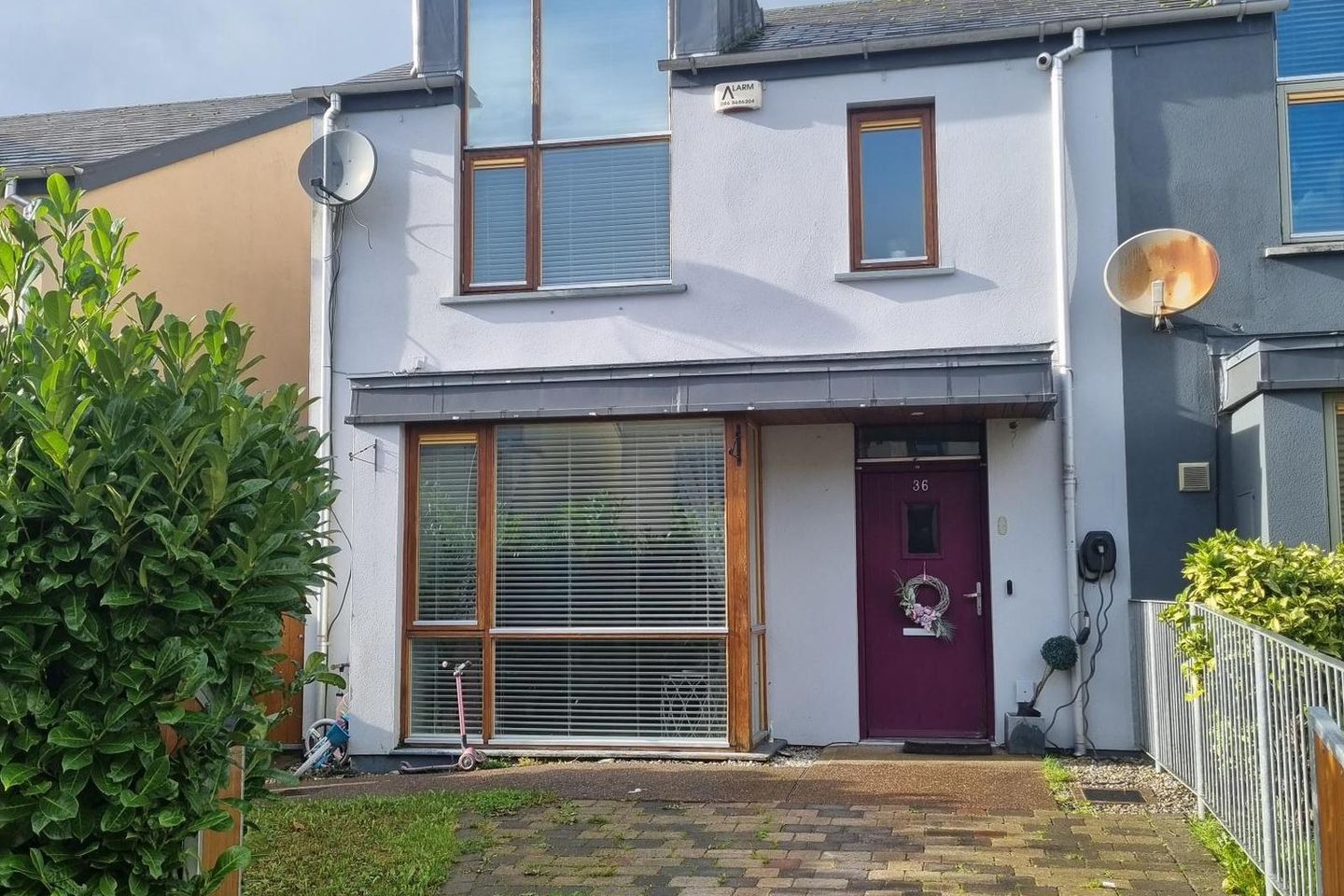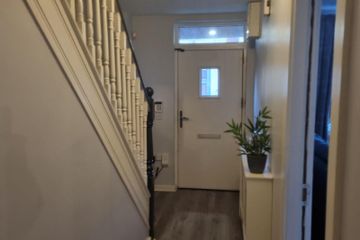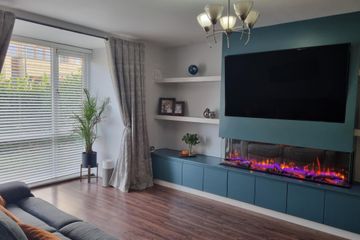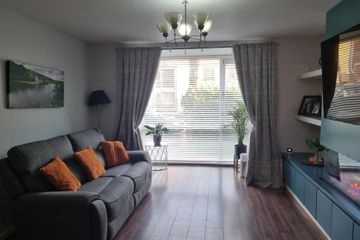


+24

28
36 Coppingers Acre, Bantry Park Road, Fairhill, Co. Cork, T23WPD2
€290,000
SALE AGREED3 Bed
2 Bath
125 m²
Semi-D
Description
- Sale Type: For Sale by Private Treaty
- Overall Floor Area: 125 m²
Modern three bed semidetached home in this elevated cul de sac location on the North side of Cork City,
This property boasts of many fine extras including extension to rear elevation giving a spacious feel to the ground floor, exceptionally well maintained by its current owners.
Convenient to all local amenities, public transport, schools, shops and only a short stroll to the City Centre and Blackpool Shopping Centre.
Accommodation comprises;
Reception Hall;
Guest WC off, Understairs storage.
Double Radiator (with Radiator cover), Laminate Floor, 2 Powerpoints, phone point.
Living Room; 18' x 12'7
Bay Window. Built in storage units including Electric Fire. French doors to kitchen area.
Laminate Floor
3 Lights, 8 Powerpoints, TV point, 1 Double Radiator
Kitchen/Breakfast area; 13'6 x 12'6
Built in Shaker style Kitchen Units. Breakfast Counter.
Laminate Floor
10 Power points, 3 Lights, Double Radiator.
Family Room/Dining Room; 18'2 x 14'
Divider between Family Room and Dining Area.
Laminate Floor. Built in storage area.
3 Windows, 8 Powerpoints, 8 Recessed Lights, 2 Double Radiators.
Patio Door leading to Rear Patio area.
Utility Area; 14'6 x 6'8
Built in storage units
Plumbed for Washing Machine and Dryer.
FIRST FLOOR
Landing area;
Large Landing area, hot press.
2 Powerpoints, 1 Light
Bedroom 1; 12'8 x 12'8
Large Full height window, 6 Powerpoints, 2 Lights
Built in Robes
Ensuite;
3 piece suite. Fully Tiled walls and floor. 1 Window.
Bedroom 2; 12'3 x 12'3
Laminate Floor
4 Powerpoints, 1 Light, 1 Window, 1 Radiator
Bedroom 3; 8'3 x 8'3
Laminate Floor
2 Powerpoints, 1 Light, 1 Window, 1 Radiator.
Bathroom; 10'6 x 3'
White Suite, power shower.
Walls and Floor Tiled.
I Light, 1 Window, 1 Towel Rail
OUTSIDE
Enclosed patio area at rear
Off street parking to front
EV Charger
Rain Canopy at gable of house with 3 washing lines
Steel Shed
Disclaimer: - Note the above particulars are confidential and are given on the strict understanding that all negotiations shall be conducted through this firm. Every care has been taken in their preparation, but we do not hold ourselves responsible for any inaccuracies. All reasonable offers will be submitted to the owners for consideration

Can you buy this property?
Use our calculator to find out your budget including how much you can borrow and how much you need to save
Property Features
- Recently upgraded internally
- Extension Built 2016
- New Boiler
- Steel Frame composite front and side gates
- Nest Heating and Security controls
- Garden renovation
- Off street parking
Map
Map
Local AreaNEW

Learn more about what this area has to offer.
School Name | Distance | Pupils | |||
|---|---|---|---|---|---|
| School Name | Scoil Padre Pio | Distance | 310m | Pupils | 270 |
| School Name | Scoil Íosagáin Farranree | Distance | 350m | Pupils | 300 |
| School Name | Scoil Aiséirí Chríost Farranree | Distance | 470m | Pupils | 271 |
School Name | Distance | Pupils | |||
|---|---|---|---|---|---|
| School Name | Scoil Mhuire Fatima Boys Senior | Distance | 610m | Pupils | 161 |
| School Name | St Vincent's National School | Distance | 770m | Pupils | 234 |
| School Name | Blarney Street Cbs | Distance | 990m | Pupils | 249 |
| School Name | North Presentation Primary School | Distance | 1.0km | Pupils | 299 |
| School Name | Strawberry Hill National School | Distance | 1.2km | Pupils | 335 |
| School Name | Strawberry Hill Boys National School | Distance | 1.2km | Pupils | 184 |
| School Name | Sundays Well Girls National School | Distance | 1.2km | Pupils | 174 |
School Name | Distance | Pupils | |||
|---|---|---|---|---|---|
| School Name | Nano Nagle College | Distance | 410m | Pupils | 127 |
| School Name | Gaelcholáiste Mhuire | Distance | 620m | Pupils | 667 |
| School Name | North Monastery Secondary School | Distance | 640m | Pupils | 267 |
School Name | Distance | Pupils | |||
|---|---|---|---|---|---|
| School Name | St Vincent's Secondary School | Distance | 830m | Pupils | 237 |
| School Name | Terence Mac Swiney Community College | Distance | 1.1km | Pupils | 280 |
| School Name | Presentation Brothers College | Distance | 1.4km | Pupils | 710 |
| School Name | St. Angela's College | Distance | 1.5km | Pupils | 607 |
| School Name | St. Aloysius School | Distance | 1.6km | Pupils | 315 |
| School Name | Christian Brothers College | Distance | 1.6km | Pupils | 908 |
| School Name | Scoil Mhuire | Distance | 1.7km | Pupils | 438 |
Type | Distance | Stop | Route | Destination | Provider | ||||||
|---|---|---|---|---|---|---|---|---|---|---|---|
| Type | Bus | Distance | 190m | Stop | Mount Agnes Road | Route | 201 | Destination | University Hospital | Provider | Bus Éireann |
| Type | Bus | Distance | 200m | Stop | Mount Agnes Road | Route | 201 | Destination | Lotabeg | Provider | Bus Éireann |
| Type | Bus | Distance | 240m | Stop | Churchfield Terrace | Route | 202 | Destination | Merchants Quay | Provider | Bus Éireann |
Type | Distance | Stop | Route | Destination | Provider | ||||||
|---|---|---|---|---|---|---|---|---|---|---|---|
| Type | Bus | Distance | 240m | Stop | Churchfield Terrace | Route | 202 | Destination | Mahon | Provider | Bus Éireann |
| Type | Bus | Distance | 240m | Stop | Churchfield Terrace | Route | 202a | Destination | Mahon | Provider | Bus Éireann |
| Type | Bus | Distance | 240m | Stop | Churchfield Hill | Route | 202 | Destination | Merchants Quay | Provider | Bus Éireann |
| Type | Bus | Distance | 240m | Stop | Churchfield Hill | Route | 202 | Destination | Mahon | Provider | Bus Éireann |
| Type | Bus | Distance | 240m | Stop | Churchfield Hill | Route | 202a | Destination | Mahon | Provider | Bus Éireann |
| Type | Bus | Distance | 250m | Stop | Liam Healy Rd Junc | Route | 203 | Destination | Farranree | Provider | Bus Éireann |
| Type | Bus | Distance | 250m | Stop | Liam Healy Rd Junc | Route | 201 | Destination | University Hospital | Provider | Bus Éireann |
Property Facilities
- Parking
- Gas Fired Central Heating
BER Details

BER No: 117036855
Statistics
04/03/2024
Entered/Renewed
4,130
Property Views
Check off the steps to purchase your new home
Use our Buying Checklist to guide you through the whole home-buying journey.

Similar properties
€265,000
THE FUNKY SKUNK, 6 Coal Quay, Cork City, Co. Cork, T12DX794 Bed · 1 Bath · Apartment€265,000
91 Great William O'Brien Street, Blackpool, Blackpool, Co. Cork, T23N4C23 Bed · 3 Bath · Terrace€300,000
8 Hillcrest View, Blarney Road, Cork City, Co. Cork, T23F95R3 Bed · 2 Bath · Semi-D€310,000
97 Milestream, Shanakiel, Co. Cork, T23AY7F3 Bed · 3 Bath · Semi-D
€315,000
313 Blarney Street, Cork City, Co. Cork, T23KRA45 Bed · 4 Bath · Terrace€325,000
58 Hollymount Estate, Blarney Road, Cork City, Co. Cork, T23W5W04 Bed · 1 Bath · Semi-D€425,000
Saint Josephs, Killeens, Co. Cork, T23YP894 Bed · 2 Bath · Detached€670,000
Inagh, 12 The Grove, Shanakiel, Co. Cork, T23X7NY4 Bed · 3 Bath · DetachedAMV: €1,995,000
2 Cathedral Mews, Upper John Street, Cork City, Co. Cork, T23X48F28 Bed · 12 Bath · Townhouse
Daft ID: 118625119
Contact Agent

Niall Cahalane
SALE AGREEDThinking of selling?
Ask your agent for an Advantage Ad
- • Top of Search Results with Bigger Photos
- • More Buyers
- • Best Price

Home Insurance
Quick quote estimator
