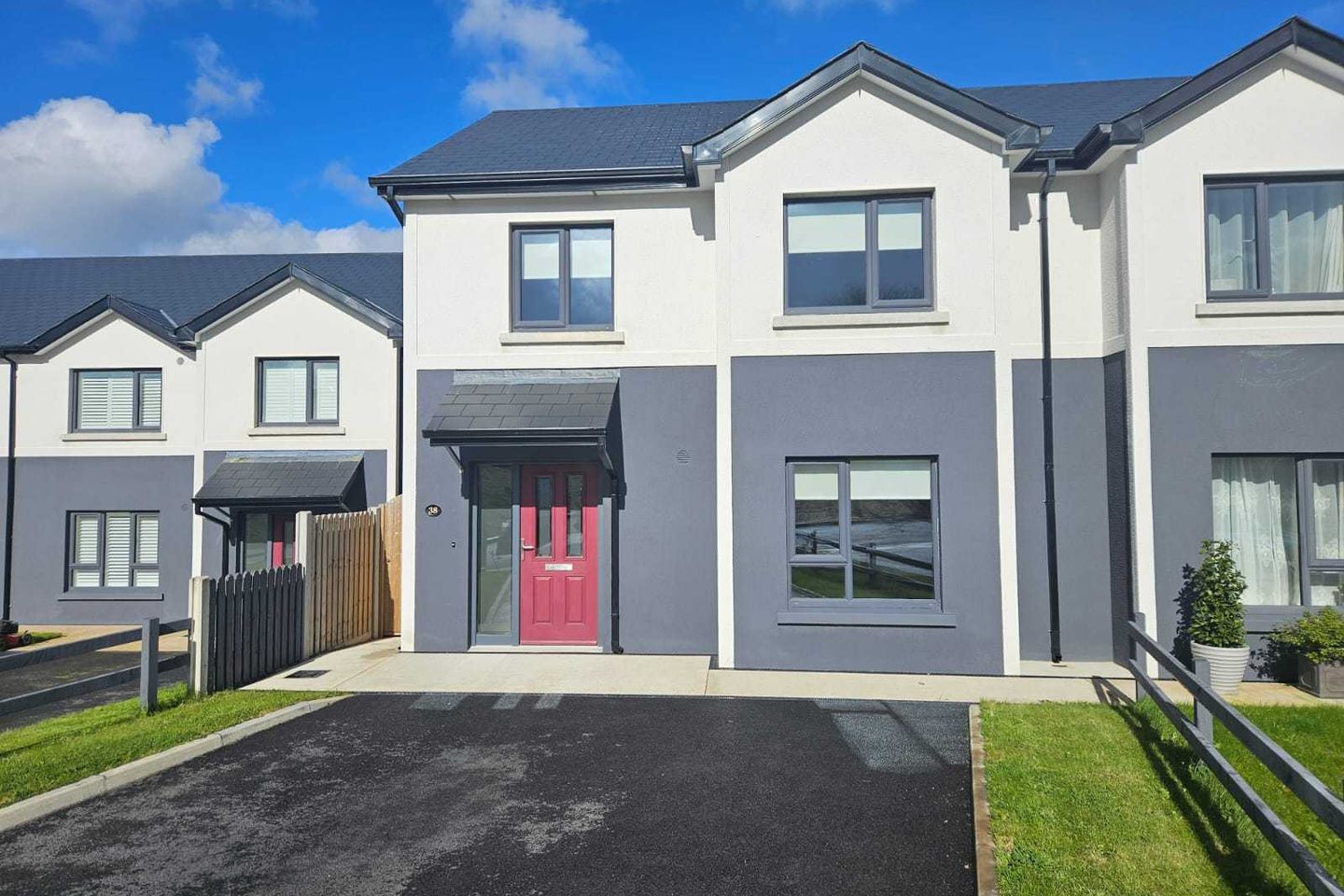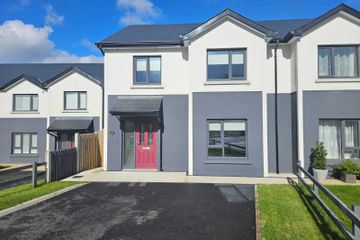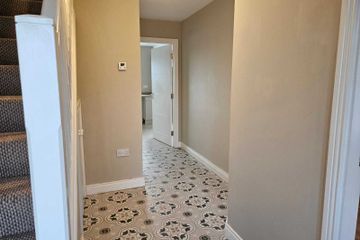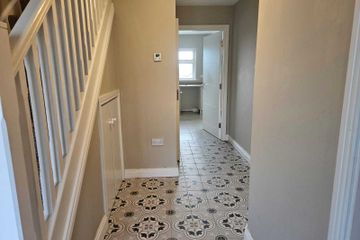


+39

43
38 Oak Springs, Rathdrum, Co. Wicklow, A67VY03
€345,000
3 Bed
3 Bath
107 m²
Semi-D
Description
- Sale Type: For Sale by Private Treaty
- Overall Floor Area: 107 m²
This contemporary, A-rated home is conveniently located within easy walking distance of Rathdrum town centre and a 15-minute drive from Wicklow town. Present to the market in turn key condition.
O’Neill & Flanagan are delighted to bring this bright three-bedroom semi-detached home to the property market. Air to water heating system and triple glazed windows present a BER of A2. Neutrally decorated through out and located within rear of the development overlooking the green area to the front.
Situated in an ideal location, within easy walking distance of Rathdrum town and all its amenities - including National Schools, Secondary School, Post Office, Medical Clinic, Dental Clinic, Veterinary Clinic, Supermarket & Shops. This well-maintained home boasts parking to the front,
Accommodation includes.
Entrance Hall: 6.121m x 1.938m
Bright entrance hallway with understairs cupboard, Tiled mosaic flooring.
Sitting Room: 4.089m x 5.049m
Spacious bright living area with timber laminate flooring, Window facing the front of the property allow natural light to floor the sitting room, ample sockets. Sky dish and satellite cable connections also fitted.
Downstairs Guest WC: 1.588m x 1.396m
WHB, W.C, Tiled floor, window to the side of the property.
Kitchen/Dining Room: 6.293m x 3.672m
Shaker style kitchen with tiled backsplash, window to the rear of the property, tiled flooring, double
doors leading to the rear garden. Bright area offering the potential for large dining area.
First Floor
Landing: 3.376m x 1.435m
Carpeted stairway with timber laminate flooring, window to the left, hot press and access to attic via stira, attic panelled flooring and attic light.
Main Bathroom: 2.974m x 1.737m
Tiled flooring and tiled around wet area. Thermostatic pumped shower over bath. Frosted window to the rear.
Master bedroom: 4.140m x 4.075m
Large double door wardrobes, timber laminate flooring, window to the rear of the property. TV points and ethernet CAT6 connections
En-suite: 1.036m x 2.821m
Tiled flooring tiled around wet area within the shower, WC and WHB.
Bedroom Two: 3.372m x 4.119m
Timber laminate flooring, double door wardrobe, window to the front. TV points and ethernet CAT6 connections
Bedroom Three: 3.099m x 2.803m
Timber laminate flooring, window to the front of the property.
Hotpress: 0.915m x 1.101m
Timber shelving.
Rear Garden: 9.074m x 13.755m
Timber garden shed, gated side entrance, planted trees, enclosed timber fencing allow for extra privacy.
Features include:
• BER A2 Energy Rated
• Homebound
• Air to Water Heating System
• Triple Glazed A-Rated Windows
• Master bedroom with en-suite
• Connections for Fibre Broadband installed.
• Sky dish and satellite cable connections fitted in sitting room.
• TV points and ethernet CAT6 connections in Master Bedroom and bedroom two
• Easy walking distance to Rathdrum Town
• Off street parking
• Mains water & Sewerage
• Tarmac driveway
• Private back garden
• Gated side entrance to rear garden

Can you buy this property?
Use our calculator to find out your budget including how much you can borrow and how much you need to save
Map
Map
Local AreaNEW

Learn more about what this area has to offer.
School Name | Distance | Pupils | |||
|---|---|---|---|---|---|
| School Name | Our Lady's National School | Distance | 290m | Pupils | 140 |
| School Name | Rathdrums Boys National School | Distance | 510m | Pupils | 151 |
| School Name | St Saviour's National School | Distance | 920m | Pupils | 125 |
School Name | Distance | Pupils | |||
|---|---|---|---|---|---|
| School Name | St Joseph's National School Glenealy | Distance | 6.4km | Pupils | 108 |
| School Name | Moneystown National School | Distance | 7.9km | Pupils | 123 |
| School Name | Scoil San Eoin | Distance | 8.2km | Pupils | 44 |
| School Name | St Mary's National School Barndarrig | Distance | 8.7km | Pupils | 19 |
| School Name | Scoil Chaoimhín Naofa/st. Kevin's | Distance | 9.2km | Pupils | 121 |
| School Name | Avoca National School | Distance | 9.7km | Pupils | 173 |
| School Name | Aughrim National School | Distance | 10.5km | Pupils | 244 |
School Name | Distance | Pupils | |||
|---|---|---|---|---|---|
| School Name | Avondale Community College | Distance | 270m | Pupils | 618 |
| School Name | Coláiste Chill Mhantáin | Distance | 12.6km | Pupils | 919 |
| School Name | East Glendalough School | Distance | 13.5km | Pupils | 360 |
School Name | Distance | Pupils | |||
|---|---|---|---|---|---|
| School Name | Dominican College | Distance | 14.0km | Pupils | 488 |
| School Name | Wicklow Educate Together Secondary School | Distance | 14.2km | Pupils | 227 |
| School Name | Gaelcholáiste Na Mara | Distance | 15.8km | Pupils | 323 |
| School Name | Arklow Cbs | Distance | 16.2km | Pupils | 379 |
| School Name | Glenart College | Distance | 16.2km | Pupils | 605 |
| School Name | St. Mary's College | Distance | 16.5km | Pupils | 539 |
| School Name | Colaiste Chraobh Abhann | Distance | 21.6km | Pupils | 782 |
Type | Distance | Stop | Route | Destination | Provider | ||||||
|---|---|---|---|---|---|---|---|---|---|---|---|
| Type | Bus | Distance | 660m | Stop | Bridge House | Route | 183 | Destination | Sallins Station | Provider | Tfi Local Link Carlow Kilkenny Wicklow |
| Type | Bus | Distance | 660m | Stop | Bridge House | Route | 183 | Destination | Wicklow Gaol | Provider | Tfi Local Link Carlow Kilkenny Wicklow |
| Type | Bus | Distance | 660m | Stop | Bridge House | Route | 183 | Destination | Arklow Station | Provider | Tfi Local Link Carlow Kilkenny Wicklow |
Type | Distance | Stop | Route | Destination | Provider | ||||||
|---|---|---|---|---|---|---|---|---|---|---|---|
| Type | Bus | Distance | 990m | Stop | Rathdrum | Route | 183 | Destination | Sallins Station | Provider | Tfi Local Link Carlow Kilkenny Wicklow |
| Type | Bus | Distance | 990m | Stop | Rathdrum | Route | 183 | Destination | Wicklow Gaol | Provider | Tfi Local Link Carlow Kilkenny Wicklow |
| Type | Bus | Distance | 1.0km | Stop | Rathdrum | Route | 183 | Destination | Arklow Station | Provider | Tfi Local Link Carlow Kilkenny Wicklow |
| Type | Rail | Distance | 1.0km | Stop | Rathdrum | Route | Rail | Destination | Dundalk (clarke) | Provider | Irish Rail |
| Type | Rail | Distance | 1.0km | Stop | Rathdrum | Route | Rail | Destination | Wexford (o Hanrahan) | Provider | Irish Rail |
| Type | Rail | Distance | 1.0km | Stop | Rathdrum | Route | Rail | Destination | Rosslare Europort | Provider | Irish Rail |
| Type | Rail | Distance | 1.0km | Stop | Rathdrum | Route | Rail | Destination | Gorey | Provider | Irish Rail |
BER Details

BER No: 115394868
Energy Performance Indicator: 39.07 kWh/m2/yr
Statistics
17/04/2024
Entered/Renewed
1,523
Property Views
Check off the steps to purchase your new home
Use our Buying Checklist to guide you through the whole home-buying journey.

Similar properties
€345,000
10 Killian's Glen, Rathdrum, Co. Wicklow, A67DY243 Bed · 3 Bath · Semi-D€372,000
The Oak, Ardview, Ardview, Rathdrum, Co. Wicklow3 Bed · 3 Bath · Semi-D€375,000
9 Cloneen, Ballinaclash, Co. Wicklow, A67AX963 Bed · 3 Bath · Detached€375,000
4A Greenane Road, Rathdrum, Co. Wicklow, A67X2064 Bed · 3 Bath · Detached
€395,000
Primrose View, Centre Road, Ballygannon, Rathdrum, Co. Wicklow, A67RR983 Bed · 1 Bath · Bungalow€399,000
31 Killian's Glen, Rathdrum, Co. Wicklow, A67H2723 Bed · 3 Bath · Semi-D€405,000
The Holly, Ardview, Ardview, Rathdrum, Co. Wicklow3 Bed · 2 Bath · Bungalow€412,000
The Willow, Ardview, Ardview, Rathdrum, Co. Wicklow4 Bed · 3 Bath · Semi-D€550,000
Ballygannon More, Glenealy, Co. Wicklow, A67Y1724 Bed · 2 Bath · Bungalow€550,000
Ballygannon More, Glenealy, Co. Wicklow, A67Y1724 Bed · 2 Bath · Bungalow€595,000
Slanelough Lodge, Slanelough, A67DY824 Bed · 2 Bath · Bungalow€630,000
Ballyteigue Lodge, Rathdrum, Co Wicklow, A67WD285 Bed · 4 Bath · Detached
Daft ID: 119304818


Wicklow Office
040466410Thinking of selling?
Ask your agent for an Advantage Ad
- • Top of Search Results with Bigger Photos
- • More Buyers
- • Best Price

Home Insurance
Quick quote estimator
