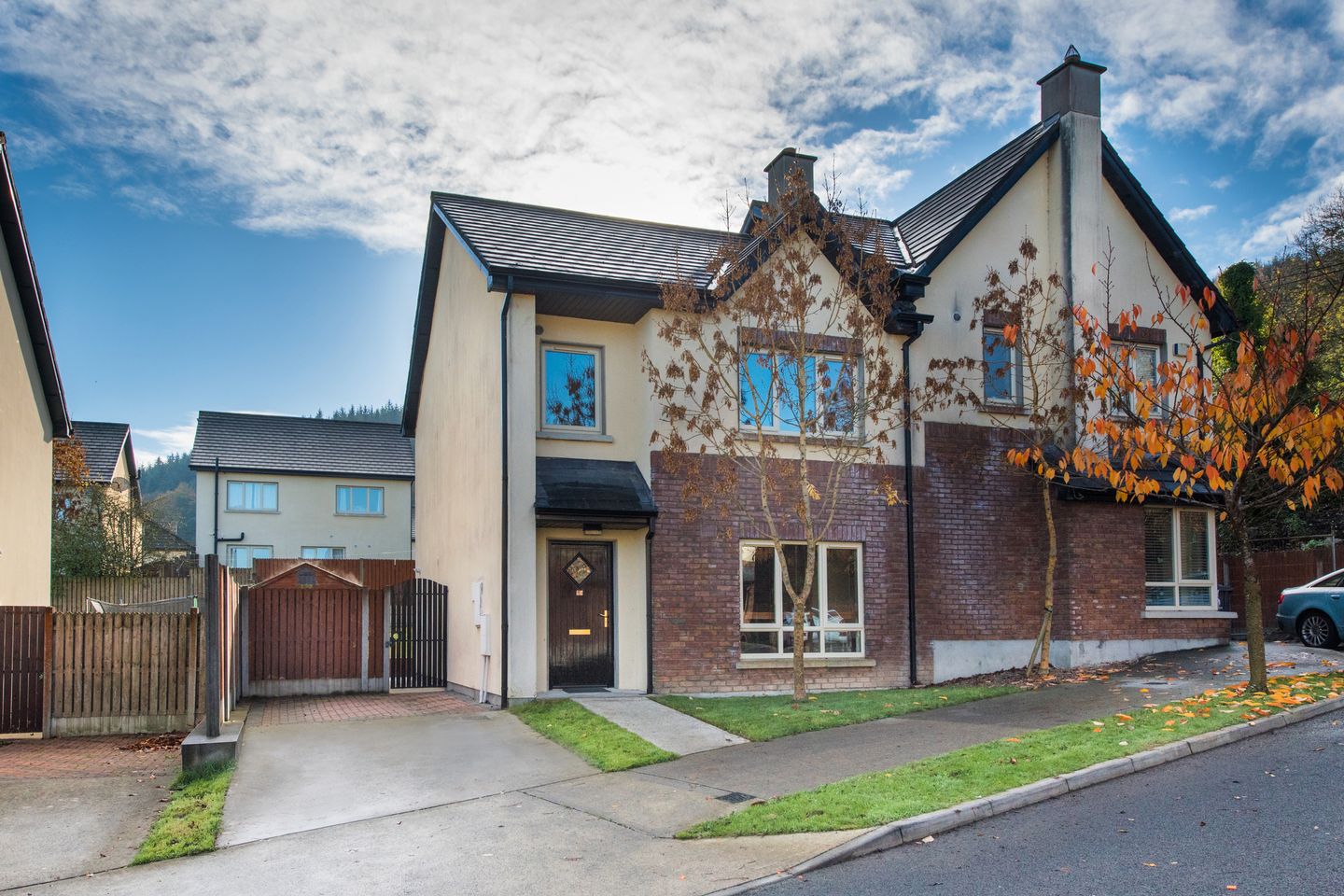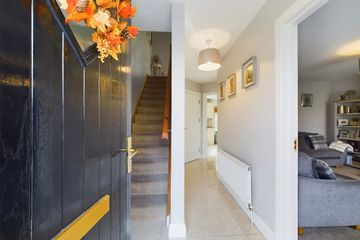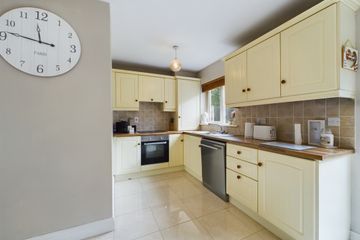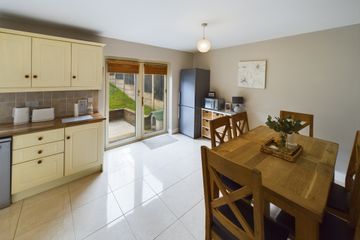


+17

21
39 Castle Heights, Carrick-on-Suir, Co. Tipperary, E32XY89
€225,000
SALE AGREED3 Bed
3 Bath
105 m²
Semi-D
Description
- Sale Type: For Sale by Private Treaty
- Overall Floor Area: 105 m²
Presenting 39 Castle Heights an exceptional 3 bedroom semi-detached house located in the popular Castle Heights Estate in Carrick Beg, Carrick on Suir. The property extends to 1130 square feet and benefits from private off street parking, a south east facing rear garden, double glazed windows, gas heating and high levels of insulation. Castle Heights is an exclusive Architect designed development of quality three and four bedroom, detached and semi-detached family homes located in Carrick on Suir's premier residential location, on the Old Waterford Road. The development occupies an exclusive elevated private site, just minutes from Carrick's busy town centre and all main amenities and services in a peaceful and tranquil environment. Internally the property comprises of entrance hallway, sitting room, kitchen/dining room, toilet, main bathroom, three large bedrooms and one ensuite. Externally the property comprises of a front garden with off street brick paved private parking and a large secure rear garden with side entrance and paved Limestone patio area which makes an ideal area for summer entertaining. Dimensions and details.
Ground floor: Hallway: 14.55x5.94ft - Tiled floor.
Sitting room: 12.49x15.55ft - carpet., venetian blinds, open fire (piped for gas fire).
Kitchen/dining room: 11.77x18.90ft - Tiled floor & splash back, fully fitted kitchen units, Venetian blinds, French patio doors.
Toilet: 5.61x6.14ft Tiled floor, WC, WHB.
First floor:
Bedroom 1: 9.84x12.20ft - carpet, fitted wardrobe & drawers, Venetian blinds.
Bedroom 2: 7.61x8.82ft - carpet, fitted wardrobe, Venetian blinds.
Bedroom 3 (master): 10.84x14.39ft - carpet, fitted wardrobe, Venetian blinds.
Ensuite 9.34x2.70ft Tiled floor & splash back, new electric silent T90 shower, WC, WHB, vanity unit. Main bathroom: 6.19x6.39ft - Tiled floor & splash back, bath with shower head, WC, WHB, Venetian blinds.
Landing: 9.51x6.26ft - carpet.
For further information or to arrange a viewing please contact Jeffrey Brophy on 051511333 or 0857373570

Can you buy this property?
Use our calculator to find out your budget including how much you can borrow and how much you need to save
Property Features
- Prime location
- Mature estate
- Gas fired central heating
- 3 bedrooms
Map
Map
Local AreaNEW

Learn more about what this area has to offer.
School Name | Distance | Pupils | |||
|---|---|---|---|---|---|
| School Name | Crehana National School | Distance | 930m | Pupils | 115 |
| School Name | Presentation Primary School | Distance | 970m | Pupils | 308 |
| School Name | Carrick-on-suir Cbs | Distance | 1.2km | Pupils | 118 |
School Name | Distance | Pupils | |||
|---|---|---|---|---|---|
| School Name | Gaelscoil Charraig Na Siúire | Distance | 1.3km | Pupils | 107 |
| School Name | Ballyneale National School | Distance | 5.5km | Pupils | 81 |
| School Name | Piltown National School | Distance | 5.9km | Pupils | 312 |
| School Name | Owning National School | Distance | 6.9km | Pupils | 107 |
| School Name | Clonea National School | Distance | 7.0km | Pupils | 50 |
| School Name | Newtown Upper National School | Distance | 7.1km | Pupils | 55 |
| School Name | Rathgormack National School | Distance | 7.2km | Pupils | 141 |
School Name | Distance | Pupils | |||
|---|---|---|---|---|---|
| School Name | Comeragh College | Distance | 1.1km | Pupils | 505 |
| School Name | Edmund Rice Secondary School | Distance | 1.2km | Pupils | 281 |
| School Name | Scoil Mhuire | Distance | 1.4km | Pupils | 445 |
School Name | Distance | Pupils | |||
|---|---|---|---|---|---|
| School Name | Coláiste Cois Siúire | Distance | 12.3km | Pupils | 167 |
| School Name | St Declan's Community College | Distance | 15.0km | Pupils | 826 |
| School Name | Loreto Secondary School | Distance | 19.4km | Pupils | 517 |
| School Name | Central Technical Institute, Clomel | Distance | 19.5km | Pupils | 266 |
| School Name | High School Clonmel | Distance | 19.8km | Pupils | 726 |
| School Name | Scoil Aireagail | Distance | 20.4km | Pupils | 185 |
| School Name | St Paul's Community College | Distance | 20.9km | Pupils | 710 |
Type | Distance | Stop | Route | Destination | Provider | ||||||
|---|---|---|---|---|---|---|---|---|---|---|---|
| Type | Bus | Distance | 960m | Stop | Pill Road | Route | Wi05 | Destination | Waterford College, Stop 352051 | Provider | Piltown Coaches |
| Type | Bus | Distance | 960m | Stop | Pill Road | Route | 817c | Destination | Callan | Provider | Tfi Local Link Carlow Kilkenny Wicklow |
| Type | Bus | Distance | 960m | Stop | Pill Road | Route | 55 | Destination | Waterford | Provider | Bus Éireann |
Type | Distance | Stop | Route | Destination | Provider | ||||||
|---|---|---|---|---|---|---|---|---|---|---|---|
| Type | Bus | Distance | 960m | Stop | Pill Road | Route | 355 | Destination | Wit - Special | Provider | Bus Éireann |
| Type | Bus | Distance | 960m | Stop | Pill Road | Route | 817c | Destination | Grangemockler | Provider | Tfi Local Link Carlow Kilkenny Wicklow |
| Type | Bus | Distance | 960m | Stop | Pill Road | Route | Wi05 | Destination | O'Rahilly Avenue, Stop 331911 | Provider | Piltown Coaches |
| Type | Bus | Distance | 960m | Stop | Pill Road | Route | Um15 | Destination | University Campus | Provider | Piltown Coaches |
| Type | Bus | Distance | 960m | Stop | Pill Road | Route | Wi05 | Destination | O'Connell Street | Provider | Piltown Coaches |
| Type | Bus | Distance | 960m | Stop | Pill Road | Route | 355 | Destination | Waterford | Provider | Bus Éireann |
| Type | Bus | Distance | 960m | Stop | Pill Road | Route | Um15 | Destination | Pill Road, Stop 351111 | Provider | Piltown Coaches |
Property Facilities
- Parking
- Gas Fired Central Heating
BER Details

BER No: 103648630
Energy Performance Indicator: 166.88 kWh/m2/yr
Statistics
14/02/2024
Entered/Renewed
6,766
Property Views
Check off the steps to purchase your new home
Use our Buying Checklist to guide you through the whole home-buying journey.

Similar properties
€220,000
15 Lissadell Park, Carrick-on-Suir, Co. Tipperary, E32EH633 Bed · 1 Bath · Semi-D€250,000
67 Main Street, Carrick on Suir, Carrick-on-Suir, Co. Tipperary, E32CP823 Bed · 2 Bath · Terrace€250,000
48 Castle Heights, Carrick-on-Suir, Co. Tipperary, E32XN673 Bed · 3 Bath · Semi-D€275,000
Tinhalla, Carrickbeg, Co. Tipperary, E32AK153 Bed · 1 Bath · Detached
Daft ID: 118238537


Jeffrey Brophy MSc. MIPAV PSRA No. 003455-004872
SALE AGREEDThinking of selling?
Ask your agent for an Advantage Ad
- • Top of Search Results with Bigger Photos
- • More Buyers
- • Best Price

Home Insurance
Quick quote estimator
