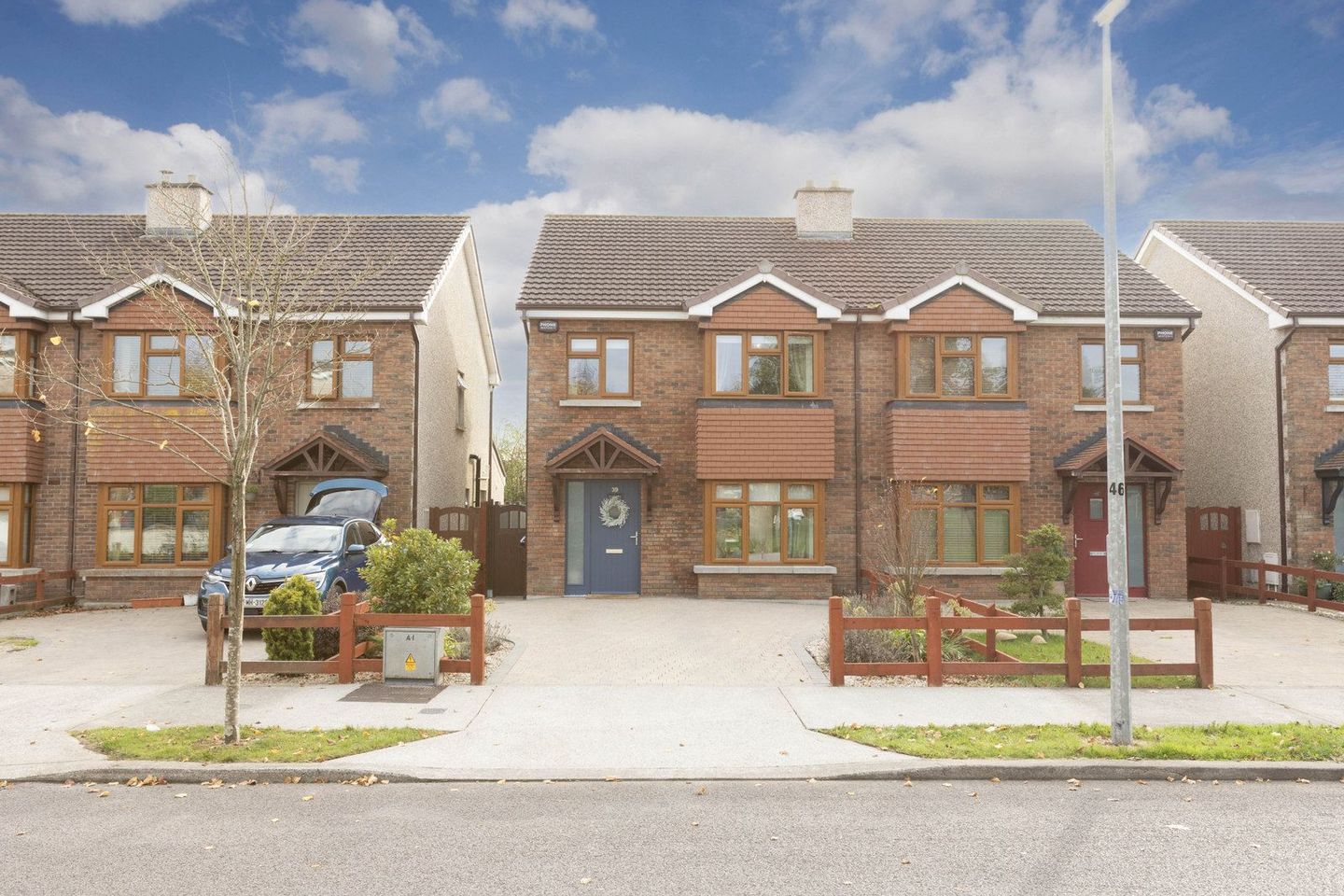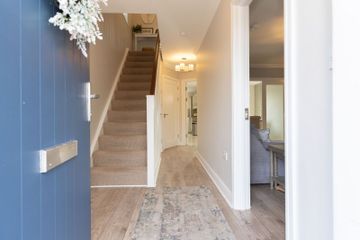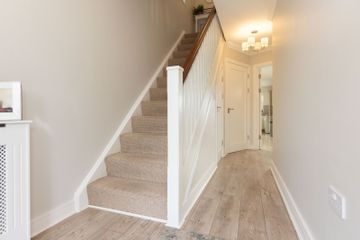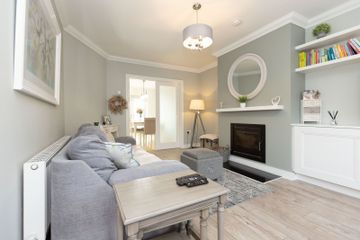



39 Glenmore Wood, Dublin Road, Mullingar, Co. Westmeath, N91X072
€379,950
- Price per m²:€3,325
- Estimated Stamp Duty:€3,799
- Selling Type:By Private Treaty
- BER No:109762450
About this property
Description
Presented in exceptional condition throughout, this three-bedroom semi-detached family home combines contemporary style, high-quality finishes, and a prime location in one of Mullingar’s most desirable residential developments. Ideally situated in the prestigious low-density development of Glenmore Wood — comprising just 148 homes — this property enjoys a peaceful setting on the Dublin Road side of Mullingar town. With features such as gas-fired central heating, PVC triple-glazed windows and doors, a cobble-lock driveway, and a large, private rear garden with shomra. With easy access to the N4 motorway, ensuring excellent connectivity for commuters. A range of amenities are within walking distance, including shops, supermarkets such as Aldi, schools, the regional hospital, and leisure facilities. Bus and train services from Mullingar provide regular links to Dublin and Sligo. The bright and spacious accommodation comprises a welcoming entrance hall with solid wood flooring and coving, leading to a generous sitting room featuring a stylish insert stove, solid wood flooring, and built-in storage. The fully fitted kitchen is complemented by splashback tiling and opens into a dining area with rear garden access, tiled flooring, and elegant panelling. A guest WC completes the ground floor. Upstairs, there are three bedrooms — each with built-in wardrobes and carpet flooring — the primary bedroom with bay windows and a modern en-suite bathroom. The main family bathroom is fully tiled and features a bath, WC, wash hand basin, and heated towel rack. Externally, the home is enhanced by a double cobble-lock driveway to the front and a spacious rear garden. This energy-efficient A3-rated home represents a superb opportunity for any growing family or discerning buyer seeking a turn-key residence in a prime Mullingar location. Viewing is highly recommended to fully appreciate all that this exceptional property has to offer. Accommodation Entrance Hall 0.854m x 5.834m (2'10" x 19'2"): Solid wood floor, coving. Sitting Room 3.496m x 5.244m (11'6" x 17'2"): Solid wood floor, coving, insert stove, built in storage. Kitchen 2.915m x 2.848m (9'7" x 9'4"): Tiled floor, splashback tiling, fully fitted kitchen. Dining Area 5.372m x 3.822m (17'7" x 12'6"): Rear door access, tiled floor, panelling. Guest WC 1.928m x 1.350m (6'4" x 4'5"): Tiled, wooden panelling, WC, WHB. Bedroom One 4.112m x 2.879m (13'6" x 9'5"): Carpet flooring, bay windows, built in wardrobe. En-Suite 2.126m x 2.334m (7' x 7'8"): Wash hand basin, WC, tiled throughout, heated towel rack, shower, velux window. Bedroom Two 3.346m x 2.827m (11' x 9'3"): Carpet floor, integrated wardrobe. Bedroom Three 2.435m x 2.932m (8' x 9'7"): Carpet flooring, built in wardrobes. Bathroom 2.613m x 1.881m (8'7" x 6'2"): Heated towel rack, tiled floor, bath tub, WC, wash hand basin Special Features & Services • Exceptional decor • GFCH • PVC triple glazed windows & doors • Double cobble lock drive • Prime location • Family estate • Mature garden • South facing garden • Easy access to N4 • Close to local schools • Walking distance to Mullingar town • Ideal family home • Close to Aldi store • Shomra to rear, insulated, heating and internal and external lighting • Solar Panels • EV charging port. BER BER A3, BER No. 109762450
The local area
The local area
Sold properties in this area
Stay informed with market trends
Local schools and transport

Learn more about what this area has to offer.
School Name | Distance | Pupils | |||
|---|---|---|---|---|---|
| School Name | Bellview National School | Distance | 770m | Pupils | 464 |
| School Name | All Saints National School Mullingar | Distance | 1.0km | Pupils | 87 |
| School Name | Presentation Junior School | Distance | 1.4km | Pupils | 284 |
School Name | Distance | Pupils | |||
|---|---|---|---|---|---|
| School Name | Presentation Senior School | Distance | 1.4km | Pupils | 307 |
| School Name | St Brigid's Special School | Distance | 1.5km | Pupils | 86 |
| School Name | St. Marys Primary School | Distance | 1.6km | Pupils | 426 |
| School Name | Gaelscoil An Mhuilinn | Distance | 2.2km | Pupils | 183 |
| School Name | Holy Family Primary School | Distance | 2.4km | Pupils | 453 |
| School Name | Saplings Special School | Distance | 2.6km | Pupils | 36 |
| School Name | Mullingar Educate Together National School | Distance | 2.7km | Pupils | 379 |
School Name | Distance | Pupils | |||
|---|---|---|---|---|---|
| School Name | Mullingar Community College | Distance | 710m | Pupils | 375 |
| School Name | Colaiste Mhuire, | Distance | 1.6km | Pupils | 835 |
| School Name | Loreto College | Distance | 1.7km | Pupils | 839 |
School Name | Distance | Pupils | |||
|---|---|---|---|---|---|
| School Name | St. Finian's College | Distance | 2.8km | Pupils | 877 |
| School Name | Wilson's Hospital School | Distance | 11.7km | Pupils | 430 |
| School Name | St Joseph's Secondary School | Distance | 12.1km | Pupils | 1125 |
| School Name | Columba College | Distance | 12.2km | Pupils | 297 |
| School Name | Castlepollard Community College | Distance | 17.0km | Pupils | 334 |
| School Name | Mercy Secondary School | Distance | 20.4km | Pupils | 720 |
| School Name | St Mary's Secondary School | Distance | 26.8km | Pupils | 1015 |
Type | Distance | Stop | Route | Destination | Provider | ||||||
|---|---|---|---|---|---|---|---|---|---|---|---|
| Type | Bus | Distance | 570m | Stop | Prospect | Route | 819 | Destination | Belvedere House | Provider | Tfi Local Link Longford Westmeath Roscommon |
| Type | Bus | Distance | 570m | Stop | Prospect | Route | 115c | Destination | Dublin Via Ballivor | Provider | Bus Éireann |
| Type | Bus | Distance | 570m | Stop | Prospect | Route | 115 | Destination | U C D Belfield | Provider | Bus Éireann |
Type | Distance | Stop | Route | Destination | Provider | ||||||
|---|---|---|---|---|---|---|---|---|---|---|---|
| Type | Bus | Distance | 570m | Stop | Prospect | Route | 115 | Destination | Dublin | Provider | Bus Éireann |
| Type | Bus | Distance | 570m | Stop | Prospect | Route | 115 | Destination | Maynooth University | Provider | Bus Éireann |
| Type | Bus | Distance | 570m | Stop | Prospect | Route | 115c | Destination | Kilcock Via Ballivor | Provider | Bus Éireann |
| Type | Bus | Distance | 570m | Stop | The Manor | Route | 115 | Destination | Maynooth University | Provider | Bus Éireann |
| Type | Bus | Distance | 570m | Stop | The Manor | Route | 115c | Destination | Kilcock Via Ballivor | Provider | Bus Éireann |
| Type | Bus | Distance | 570m | Stop | The Manor | Route | 115 | Destination | U C D Belfield | Provider | Bus Éireann |
| Type | Bus | Distance | 570m | Stop | The Manor | Route | 190 | Destination | Drogheda | Provider | Bus Éireann |
Your Mortgage and Insurance Tools
Check off the steps to purchase your new home
Use our Buying Checklist to guide you through the whole home-buying journey.
Budget calculator
Calculate how much you can borrow and what you'll need to save
A closer look
BER Details
BER No: 109762450
Statistics
- 23/10/2025Entered
- 6,800Property Views
Similar properties
€345,000
The Aster II, Harbour Meadows, Harbour Meadows, Mullingar, Co. Westmeath3 Bed · 2 Bath · Duplex€345,000
220 Greenpark Meadows, Mullingar, Co. Westmeath, N91X6T45 Bed · 3 Bath · Detached€360,000
96 Belvedere Hills, Mullingar, Mullingar, Co. Westmeath, N91R7R24 Bed · 3 Bath · Semi-D€375,000
The Aster, Harbour Meadows, Harbour Meadows, Mullingar, Co. Westmeath3 Bed · 2 Bath · Duplex
€375,000
The Poplar , Greville Park, Greville Park , Mullingar, Co. Westmeath3 Bed · 3 Bath · End of Terrace€375,000
26 College Hill, Mullingar, Mullingar, Co. Westmeath, N91N2C04 Bed · 3 Bath · Semi-D€375,000
Ree, Ballinderry Gardens, Ballinderry Gardens, Mullingar, Co. Westmeath3 Bed · 3 Bath · Semi-D€375,000
Ree, Ballinderry Gardens, Ballinderry Gardens, Mullingar, Co. Westmeath3 Bed · 3 Bath · Semi-D€380,000
Petitswood, Mullingar, Co. Westmeath, N91X0R13 Bed · 1 Bath · Bungalow€385,000
The Beech , Greville Park, Greville Park , Mullingar, Co. Westmeath3 Bed · 3 Bath · End of Terrace€390,000
House Type B, Ard Na Gréine, Ard Na Gréine, Dublin Road, Mullingar, Co. Westmeath3 Bed · 2 Bath · Terrace€395,000
The Pine , Greville Park, Greville Park , Mullingar, Co. Westmeath3 Bed · 3 Bath · Semi-D
Daft ID: 16329043

