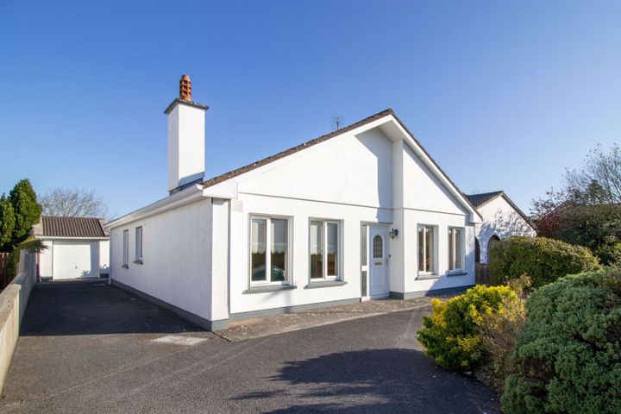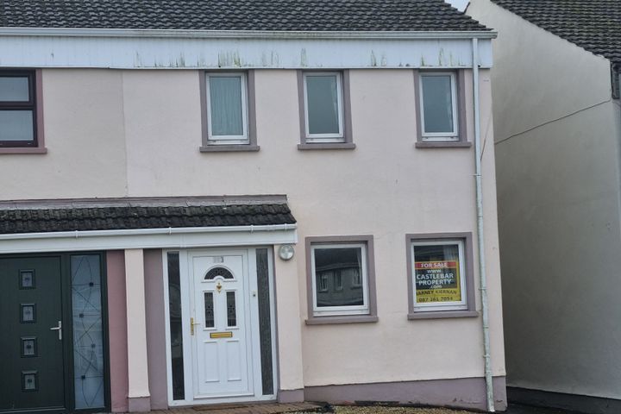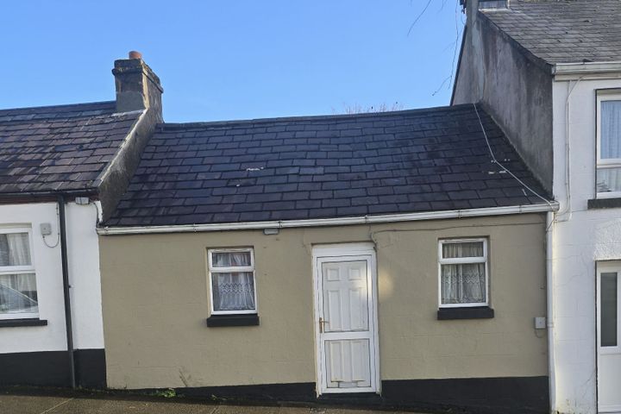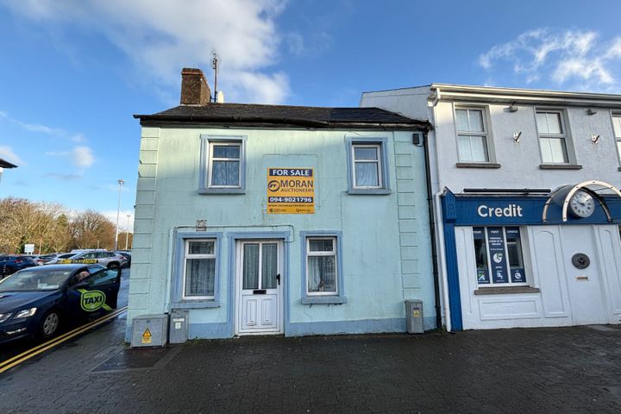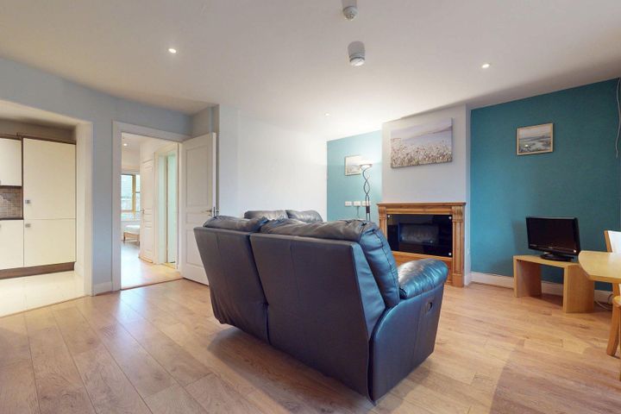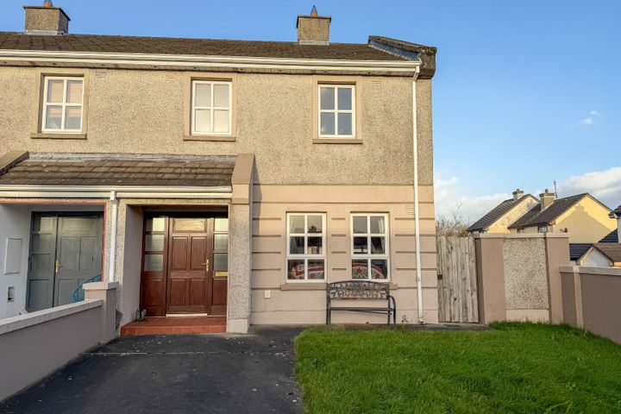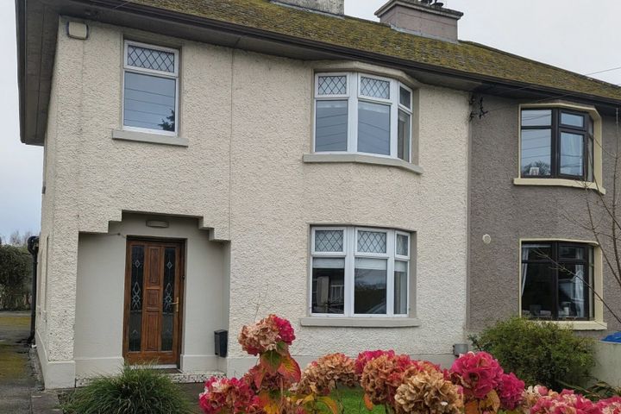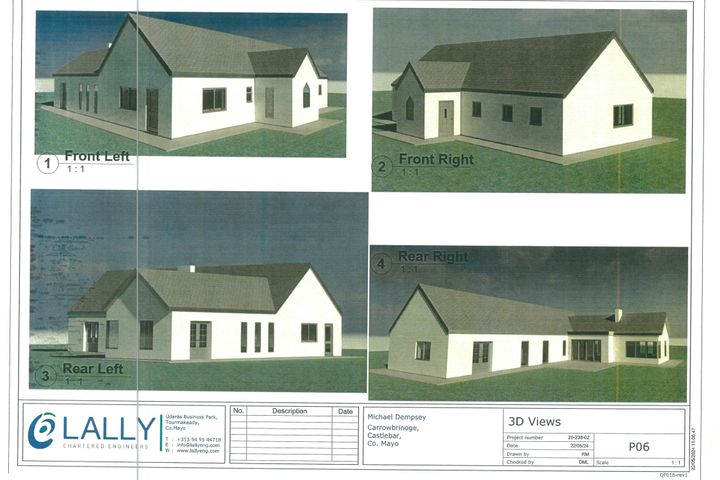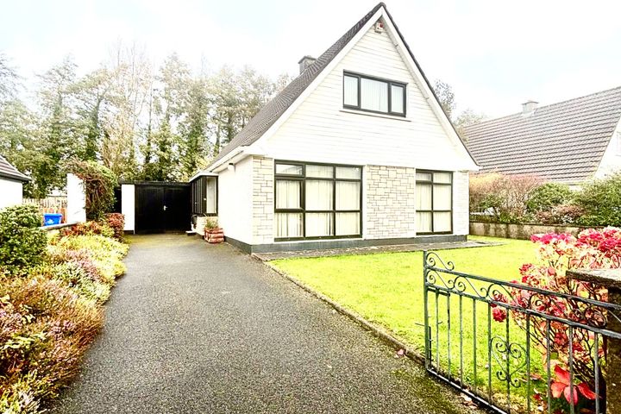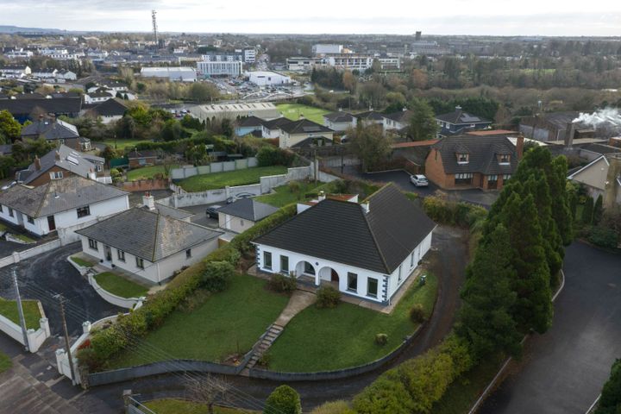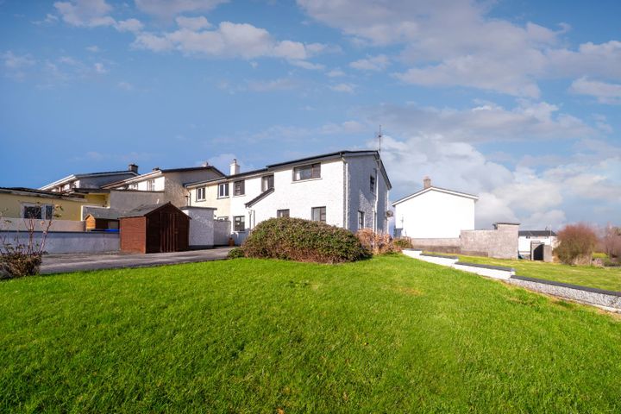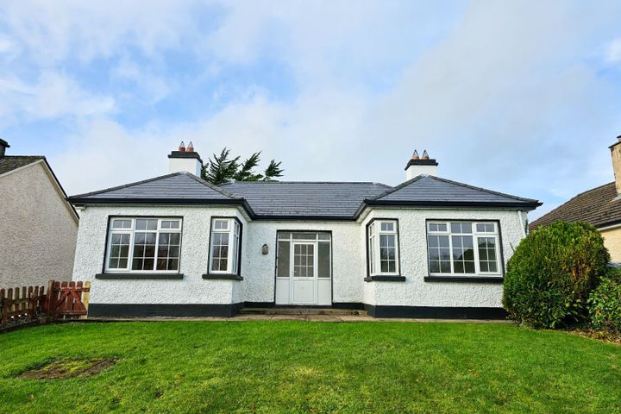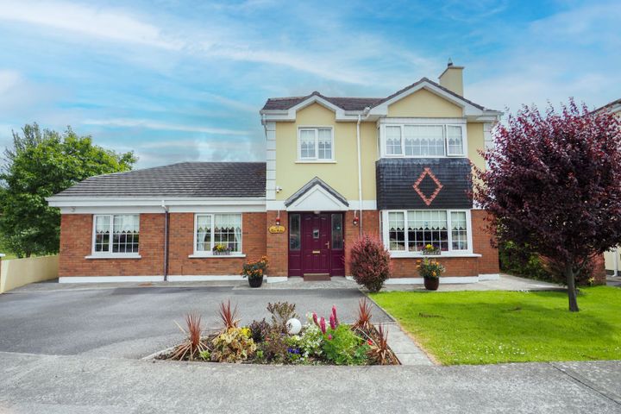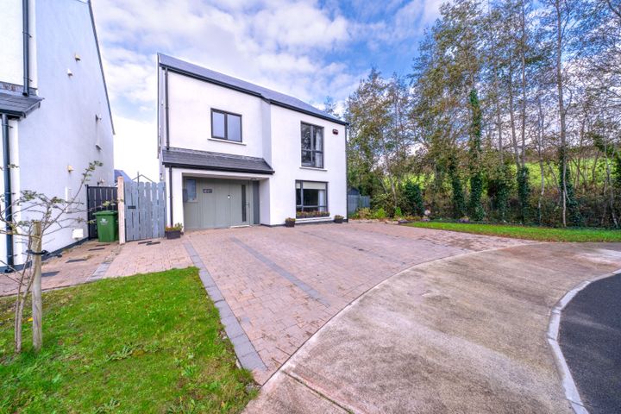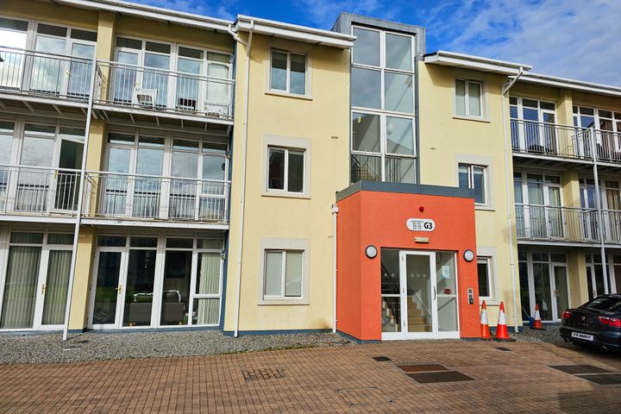72 Properties for Sale in Castlebar, Mayo
Kevin Kirrane
APP Kirrane Auctioneering
4 College View Crescent, Castlebar, Castlebar, Co. Mayo, F23XW40
4 Bed3 Bath148 m²DetachedAdvantageDearbhla Friel Properties
Dearbhla Friel Properties
Dearbhla Friel Properties
32 Knockaphunta Park, Castlebar, Co. Mayo, F23AK58
3 Bed2 Bath114 m²DetachedAdvantageBarney Kiernan
Barney Kiernan Auctioneers & Valuers
113 Springfield Court, Castlebar, Castlebar, Co. Mayo, F23RK76
3 Bed2 Bath9989 m²End of TerraceSchool NearbyAdvantagePatrick Durcan
Sherry FitzGerald Durcan
Newport Road, Castlebar, Co. Mayo, F23XD92
5 Bed2 Bath194 m²DetachedSpacious GardenAdvantageJoe Moran
Moran Auctioneers & Estate Agents
Blackfort, Newport Road, Castlebar, Co. Mayo, F23H336
3 Bed2 BathBungalowAdvantagePatrick Durcan
Sherry FitzGerald Durcan
4 Kilkenny Close, Castlebar, Co. Mayo, F23D766
3 Bed3 Bath92 m²Semi-DAdvantage14 Upper Thomas Street, Castlebar, Castlebar, Co. Mayo, F23YA25
2 Bed1 Bath55 m²TerraceMarket Square, Castlebar, Co. Mayo, F23FR60
3 Bed1 Bath50 m²Terrace36 Dunbeag, Newport Road, Castlebar, Co. Mayo, F23WY29
2 Bed2 Bath65 m²Apartment6 Drumconlan Close, Castlebar, Castlebar, Co. Mayo, F23T449
3 Bed1 BathSemi-DConcan, Blackfort, Newport Road, Castlebar, Co. Mayo, F23NH01
3 Bed1 Bath110 m²Semi-DHouse Plan A, Carrowbinogue Snugboro, Castlebar, Co. Mayo
16 Rathbawn Drive, Castlebar, Co. Mayo, F23N409
4 Bed2 BathDetachedSchool NearbyNewport Road, Castlebar, Co. Mayo, F23WD68
4 Bed2 Bath145 m²DetachedApartments 1, 2, 3, Bridge Street, Castlebar, Co. Mayo, F23RW86
2 Bed1 BathApartmentSchool Nearby6 Riverdale Court, Castlebar, Castlebar, Co. Mayo, F23VW98
5 Bed4 Bath130 m²Semi-DBallinrobe Road, Castlebar, Co. Mayo, F23T386
3 Bed1 BathBungalow60 The Oaks, Turlough Road, Castlebar, Co. Mayo, F23WN50
5 Bed4 BathDetached4 College View Grove, Castlebar, Castlebar, Co. Mayo, F23PC95
4 Bed3 Bath142 m²Detached24 Block G, Hawthorn Village, Castlebar, Co. Mayo, F23FK63
2 Bed2 Bath65 m²Apartment
Explore Sold Properties
Stay informed with recent sales and market trends.







