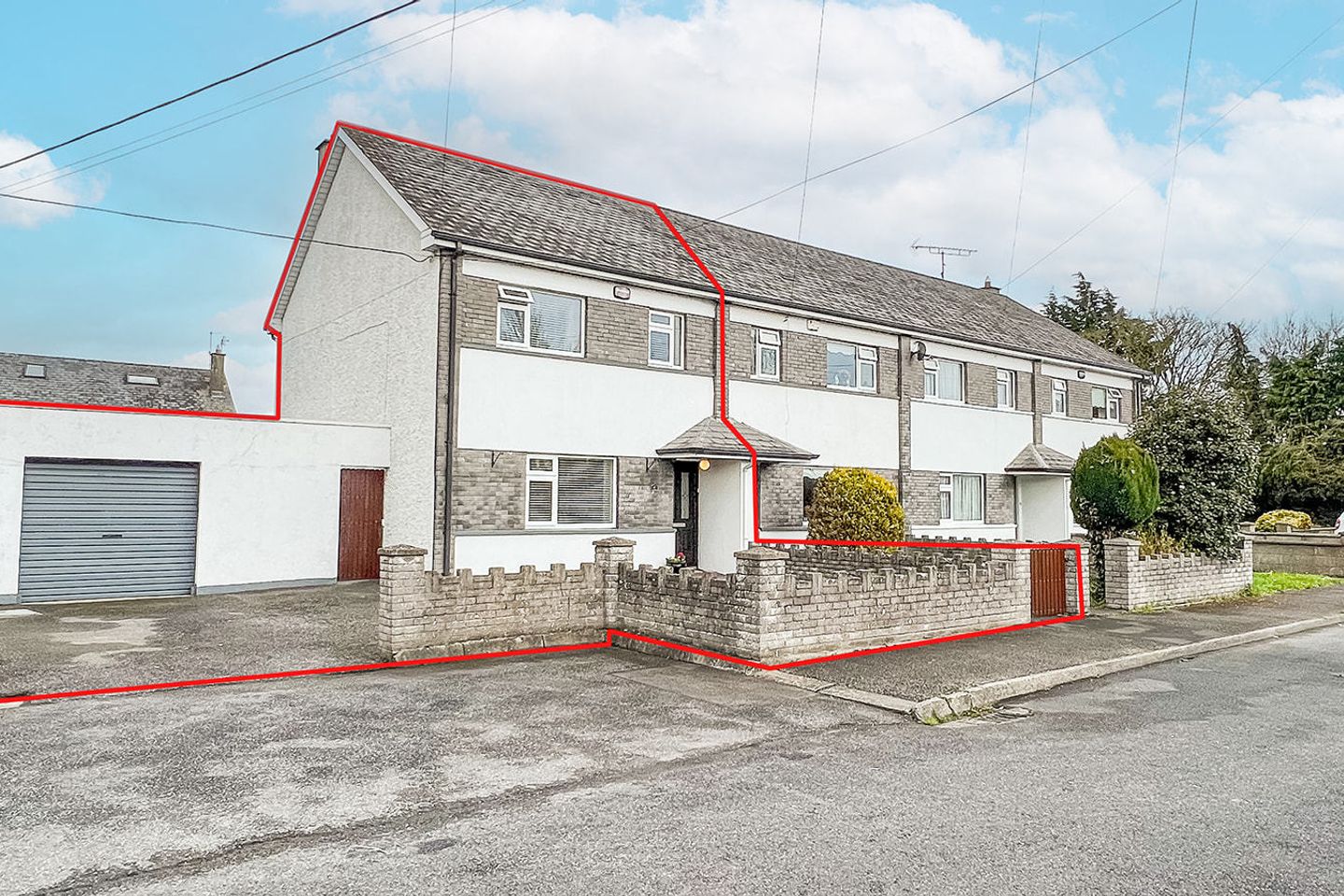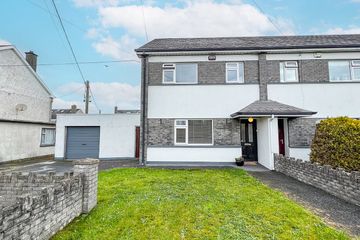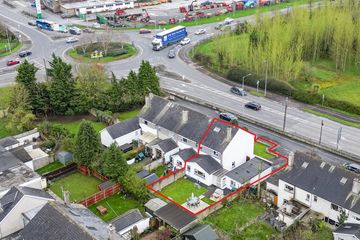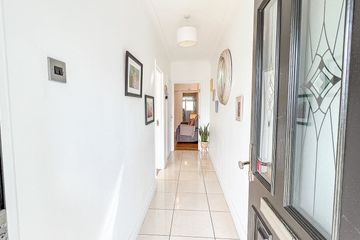


+35

39
4 Altamount Park, Dublin Road, Kilkenny, Co. Kilkenny, R95PTV2
€295,000
SALE AGREED3 Bed
2 Bath
111 m²
Semi-D
Description
- Sale Type: For Sale by Private Treaty
- Overall Floor Area: 111 m²
Location:
4 Altamount Park is a lovely established residential location which is sited just off the Dublin Road, inside the Kilkenny Ring Road and sited within very easy access to Kilkenny Town Centre with all services and amenities. No. 4 is situated at the end of a quiet cul-de-sac in this mature and very sought-after location.
The property a short walk from the historic Kilkenny town centre and a host of stylish boutiques, restaurants, licensed premises, and all the amenities that you would expect to find in a modern and cultured city. McDonagh Junction shopping centre is just minutes away, along with the convenience of bus and train services and direct access to the Kilkenny Ring Road providing access to all major routes and arteries to include the M9 Motorway. This property is ideally located for city living.
Description:
No. 4 is a two storey end of terrace residence situated on a large site which fronts onto the road. The property is of concrete construction, has a slate roof and PVC double glazed windows throughout and is particularly well appointed. The accommodation throughout has been upgraded and modernised to a very high standard to provide for bright and particularly well finished living space. The accommodation has been cleverly thought out and decorated using neutral colours throughout and impeccable attention to detail in the choice of core design. There is great potential to further develop this property which has been meticulously maintained and has been finished to a very high standard with high quality fixtures and fittings. This residence will make a wonderful family home and is a fantastic opportunity to purchase an elegant and beautifully presented property, ready to walk into.
Accommodation extends to 111m² and comprises of:-
Front hallway: with a tiled floor
Sitting room: 3.60m. x 4.30m. with a semi-solid oak floor
Storage Area by the kitchen
Dining Area: 5.50m. x 3.65m. with good quality semi-solid oak floor and includes a marble fireplace with a Stanley fire insert.
Kitchen: 3.30m. x 3.87m. with good quality hand painted fitted kitchen, tiled floor and a large window which looks out onto the manicured rear gardens and sun patio. Door from the kitchen allows access to the side porch.
Bathroom: 1.53m. x 3.32m. with a vanity unit, w.c., shower unit, tiled from floor to ceiling with a high quality neutral colour tile.
First Floor
Bedroom 1: 3.6m. x 3.50m. semi-solid oak floor and very good quality 3 door sliderobe and a walk-in storage area.
Bathroom: 2.50m. x 1.85m. w.c., bath and Triton shower unit overhead with a vanity unit, tiled from floor to ceiling.
Bedroom 2: 3.60m. x 2.90m. with a walk-in wardrobe and a semi-solid oak floor.
Bedroom 3: 2.45m. x 2.60m. Semi-solid oak floor. Blinds.
A stira stairs allows access to the attic for further storage.
The property is in superb condition and has been very well kept and maintained by its present occupants to provide for excellent living accommodation throughout.
Utility Shed: 3.00m. x 2.85m. Tiled and has a work counter and storage press - plumbed for washing machine and dryer.
Garage: 5.60m. x 3.00m. with a roller shutter door.
Outside:
The property has an attractive lawned garden to the front and a large garage which is situated adjacent to the main house and tarmacadamed driveway for car parking to the front. It has a good lawned rear garden and side porch. The property has a benefit of a sun patio to the rear and the gardens have been well tended with a rockery and a good selection of shrubs and plants. There is a concrete block boundary on all sides and the property has a separate side access.
Services:
Oil fired central heating, mains water, mains sewage and mains ESB.
These particulars and photographs are for guidance purposes only and do not form part of any contract. Whilst care has been taken in their preparation we do not hold ourselves responsible for any inaccuracies. They are based on the understanding that all negotiations will be conducted through this firm.

Can you buy this property?
Use our calculator to find out your budget including how much you can borrow and how much you need to save
Property Features
- 4 Altamount Park is a lovely established residential location which is sited just off the Dublin Road, inside the Kilkenny Ring Road
- Very easy access to Kilkenny Town Centre with all services and amenities
- This property is ideally located for city living.
- Fantastic opportunity to purchase an elegant and beautifully presented property, ready to walk into.
- Upgraded and modernised to a very high standard.
- R95PTV2
Map
Map
Local AreaNEW

Learn more about what this area has to offer.
School Name | Distance | Pupils | |||
|---|---|---|---|---|---|
| School Name | St John's Senior School Kilkenny | Distance | 1.3km | Pupils | 225 |
| School Name | The Lake Junior School | Distance | 1.4km | Pupils | 228 |
| School Name | St John Of God Kilkenny | Distance | 1.6km | Pupils | 357 |
School Name | Distance | Pupils | |||
|---|---|---|---|---|---|
| School Name | Gaelscoil Osrai | Distance | 1.6km | Pupils | 456 |
| School Name | St Patrick's De La Salle Boys National School | Distance | 1.7km | Pupils | 384 |
| School Name | Presentation Primary School | Distance | 1.8km | Pupils | 441 |
| School Name | Mother Of Fair Love Spec School | Distance | 1.8km | Pupils | 58 |
| School Name | Kilkenny School Project | Distance | 2.0km | Pupils | 239 |
| School Name | Cbs Primary Kilkenny | Distance | 2.1km | Pupils | 198 |
| School Name | Kilkenny National School | Distance | 2.4km | Pupils | 213 |
School Name | Distance | Pupils | |||
|---|---|---|---|---|---|
| School Name | Coláiste Pobail Osraí | Distance | 1.6km | Pupils | 229 |
| School Name | City Vocational School | Distance | 1.7km | Pupils | 315 |
| School Name | Presentation Secondary School | Distance | 1.7km | Pupils | 815 |
School Name | Distance | Pupils | |||
|---|---|---|---|---|---|
| School Name | St Kieran's College | Distance | 1.8km | Pupils | 772 |
| School Name | C.b.s. Kilkenny | Distance | 1.9km | Pupils | 824 |
| School Name | Kilkenny College | Distance | 2.3km | Pupils | 919 |
| School Name | Loreto Secondary School | Distance | 2.3km | Pupils | 1025 |
| School Name | Grennan College | Distance | 14.8km | Pupils | 316 |
| School Name | Callan Cbs | Distance | 15.4km | Pupils | 267 |
| School Name | St. Brigid's College | Distance | 15.6km | Pupils | 244 |
Type | Distance | Stop | Route | Destination | Provider | ||||||
|---|---|---|---|---|---|---|---|---|---|---|---|
| Type | Bus | Distance | 120m | Stop | Shandon Park | Route | Wi01 | Destination | Institute Of Technology Waterford | Provider | Dunnes Coaches |
| Type | Bus | Distance | 120m | Stop | Shandon Park | Route | Wi01 | Destination | Dublin Road | Provider | Dunnes Coaches |
| Type | Bus | Distance | 860m | Stop | Scout's Den | Route | Um07 | Destination | Maynooth University, Stop 103431 | Provider | Callinan Coaches |
Type | Distance | Stop | Route | Destination | Provider | ||||||
|---|---|---|---|---|---|---|---|---|---|---|---|
| Type | Bus | Distance | 1.0km | Stop | Kilkenny Station | Route | 73 | Destination | Athlone | Provider | Bus Éireann |
| Type | Bus | Distance | 1.0km | Stop | Kilkenny Station | Route | 374 | Destination | Kilkenny | Provider | Bus Éireann |
| Type | Bus | Distance | 1.0km | Stop | Kilkenny Station | Route | 73 | Destination | Waterford | Provider | Bus Éireann |
| Type | Bus | Distance | 1.0km | Stop | Kilkenny Station | Route | 374 | Destination | New Ross | Provider | Bus Éireann |
| Type | Bus | Distance | 1.0km | Stop | Kilkenny Station | Route | 73 | Destination | Longford | Provider | Bus Éireann |
| Type | Bus | Distance | 1.1km | Stop | Mcdonagh Junction | Route | 881 | Destination | Graiguenamanagh | Provider | Kilbride Coaches |
| Type | Bus | Distance | 1.1km | Stop | Mcdonagh Junction | Route | 881 | Destination | The Parade | Provider | Kilbride Coaches |
Video
BER Details

BER No: 105872295
Statistics
10/04/2024
Entered/Renewed
6,132
Property Views
Check off the steps to purchase your new home
Use our Buying Checklist to guide you through the whole home-buying journey.

Similar properties
€270,000
3 bedroom end of terrace, Cluain Glasan, Cluain Glasan, Granges Road, Ayrefield, Kilkenny, Co. Kilkenny3 Bed · 3 Bath · End of Terrace€270,000
80 The Fairways, Old Golf Links Road, Kilkenny, Co. Kilkenny, R95H0FA3 Bed · 2 Bath · Semi-D€275,000
46 Springfields, Waterford Road, Kilkenny, R95XA6X3 Bed · 2 Bath · Semi-D€275,000
3 Common Hall Lane, Kilkenny, Co. Kilkenny, R95KAP93 Bed · 1 Bath · End of Terrace
€285,000
37 The Fairways, Old Golf Links Road, Kilkenny, Co. Kilkenny, R95RH3K3 Bed · 2 Bath · Semi-D€285,000
3 Rose Hill Crescent, Kells Road, Kilkenny, Co. Kilkenny, R95H6R63 Bed · 2 Bath · Terrace€285,000
25 Seville Lawns, Margarets Fields, Kilkenny, Co. Kilkenny, R95V8D44 Bed · 3 Bath · Terrace€290,000
3 bedroom, Cluain Glasan, Cluain Glasan, Granges Road, Ayrefield, Kilkenny, Co. Kilkenny3 Bed · 3 Bath · Semi-D€290,000
Joinersfolly, Kilkenny, Co. Kilkenny, R95PY224 Bed · 2 Bath · Detached€290,000
16 Reade Terrace, Circular Road, Kilkenny, Co. Kilkenny, R95D9H64 Bed · 1 Bath · Semi-D€290,000
3 Rothe Terrace, Kennyswell Road, Kilkenny, Co. Kilkenny, R95Y63H4 Bed · 2 Bath · Bungalow€295,000
4 Lacken Drive, Kilkenny, Co. Kilkenny, R95CAA43 Bed · 1 Bath · Bungalow
Daft ID: 119183819


Louise McKillen
SALE AGREEDThinking of selling?
Ask your agent for an Advantage Ad
- • Top of Search Results with Bigger Photos
- • More Buyers
- • Best Price

Home Insurance
Quick quote estimator
