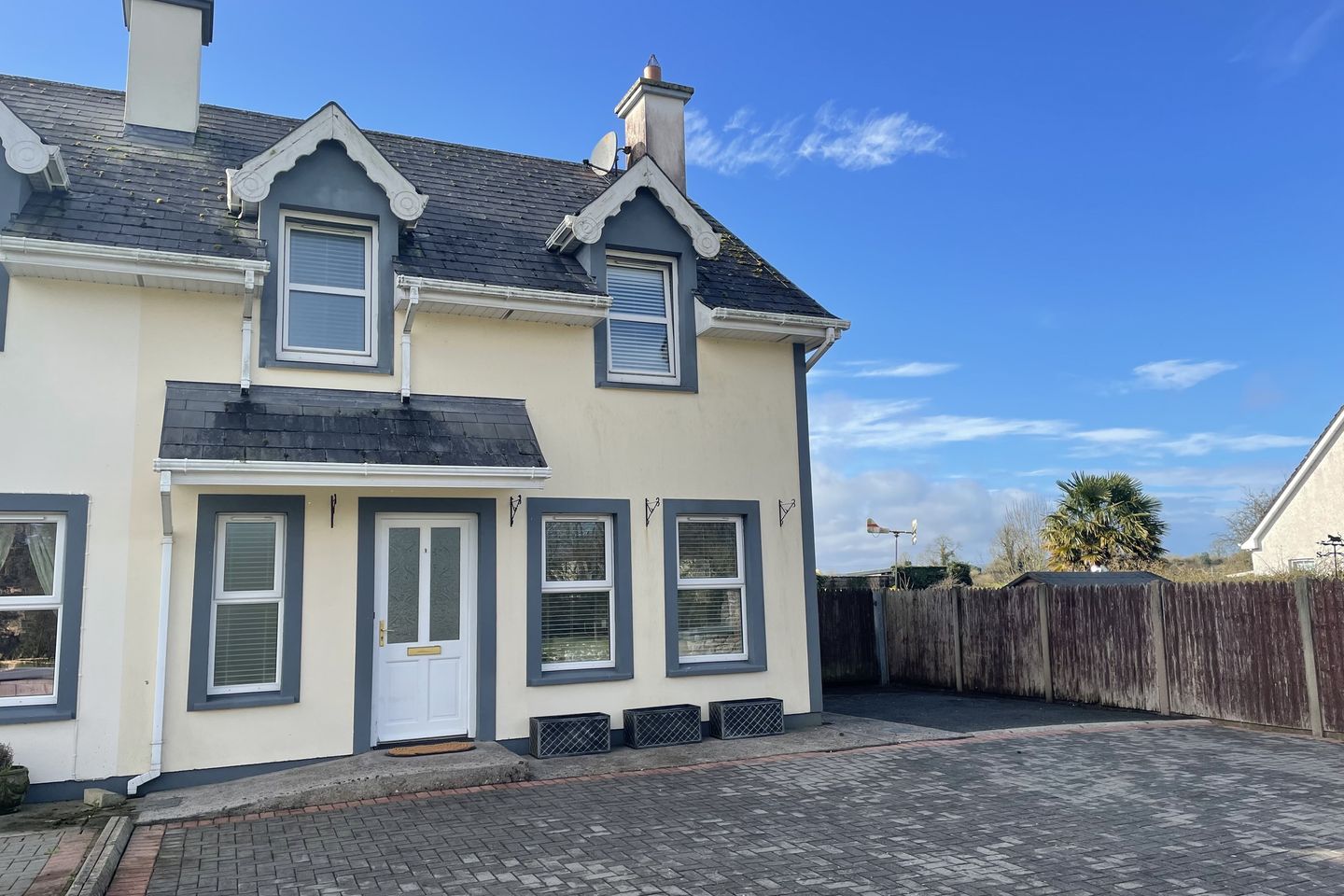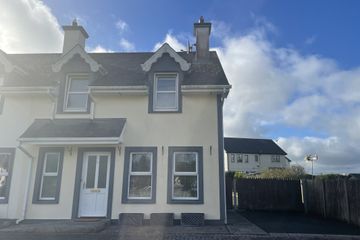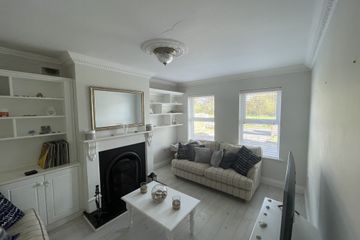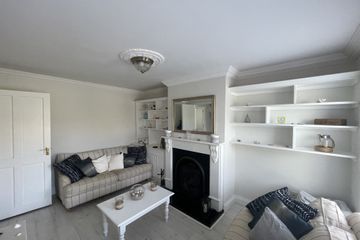


+12

16
4 Church Lane, Castlelyons, Co. Cork, P61Y002
€280,000
3 Bed
3 Bath
101 m²
Semi-D
Description
- Sale Type: For Sale by Private Treaty
- Overall Floor Area: 101 m²
Dick Barry & Son are pleased to present to the market a fantastic semi-detached house within walking distance of Castlelyons Village and all amenities. This beautifully presented property offers purchasers an opportunity of acquiring a genuine turnkey family home.
The ground floor of this property consists of a bright hallway, living room, and an L-Shaped Kitchen/Living/Dining room, and a guest bathroom.
The ground floor features the same modern 'washed oak' flooring throughout the hallway, living and kitchen areas. This uniform flooring choice creates a modern and seamless appearance throughout.
The L-shaped kitchen/dining room is to the rear of the property and has a fully fitted kitchen, with integrated eye-level electric oven, integrated microwave and dishwasher and the living area has French doors to the rear garden/patio area.
Upstairs comprises of three bedrooms (main en-suite) all with wood flooring. The main bathroom features tiled flooring, a bath with a shower overhead, W.C. & W.H.B.
Externally there is a brick paved parking area to the front of the property with side access to the rear garden area, which includes a large block built garage (measuring 5.12 m x 3.6m internally), which is electrified, and has a side door and a roller door . The garden space has the perfect south-westerly aspect and is ideal for relaxing in the evenings or entertaining alike.
Offering meticulously designed, spacious accommodation this property is a must see for prospective purchasers.
Accommodation:
Ground Floor
Living Room: 3.17m x 4.42m, with Washed Oak Laminate Flooring, two portrait windows, and an open fireplace
Kitchen (2.98m x 3.18m): with eye and floor level kitchen units opening into Dining Room: 3.01m x 3.19m and Second Living Area: 3.01m x 2.65m, Washed Oak Laminate Flooring, with French Doors to back garden.
Hallway: Washed Oak Laminate Flooring, with an under stairs storage area, and WC: 1.53m x 1.5m, with WC, & WHB, with tiled floor.
Upstairs
Bedroom 1: 3.03m x 3.37m, with timber flooring and built-in wardrobes, and En-Suite: 0.9m x 3.11m, with Electric Shower, WC & WHB.
Bedroom 2: 3.11m x 3.21m, with timber flooring
Bedroom 3: 2.76m x 2.08m, with timber flooring
Family Bathroom: 2.15m x 2.35m, with Shower over Bath, WC & WHB.

Can you buy this property?
Use our calculator to find out your budget including how much you can borrow and how much you need to save
Property Features
- Quiet area close to Castlelyons Village
- 2 Living Areas
- Large South Westerly Facing Garden
- Oil fired central heating - with underfloor heating on Ground Floor
- Built in 2004
- Own Entrance off Church Lane (Not in an estate)
- Large Block Built Garage (measuring 5.12 m x 3.6m internally)
- Brick Paved Driveway
Map
Map
Local AreaNEW

Learn more about what this area has to offer.
School Name | Distance | Pupils | |||
|---|---|---|---|---|---|
| School Name | Castlelyons Boys National School | Distance | 880m | Pupils | 180 |
| School Name | Rathcormac National School | Distance | 3.5km | Pupils | 434 |
| School Name | Bartlemy National School | Distance | 5.0km | Pupils | 96 |
School Name | Distance | Pupils | |||
|---|---|---|---|---|---|
| School Name | Scoil Freastogail Muire | Distance | 5.7km | Pupils | 246 |
| School Name | Kilmagner National School | Distance | 6.0km | Pupils | 74 |
| School Name | Bishop Murphy Memorial School | Distance | 6.1km | Pupils | 129 |
| School Name | Gaelscoil De Híde | Distance | 6.2km | Pupils | 340 |
| School Name | Fermoy Educate Together National School | Distance | 6.2km | Pupils | 52 |
| School Name | Scoil Mhuire Gan Smál, Clondulane | Distance | 6.2km | Pupils | 82 |
| School Name | Fermoy Adair National School | Distance | 6.5km | Pupils | 36 |
School Name | Distance | Pupils | |||
|---|---|---|---|---|---|
| School Name | Loreto Secondary School | Distance | 5.9km | Pupils | 697 |
| School Name | St. Colman's College | Distance | 6.0km | Pupils | 635 |
| School Name | Coláiste An Chraoibhín | Distance | 6.1km | Pupils | 911 |
School Name | Distance | Pupils | |||
|---|---|---|---|---|---|
| School Name | Christian Brothers Secondary School | Distance | 19.6km | Pupils | 386 |
| School Name | Coláiste Fionnchua | Distance | 19.6km | Pupils | 360 |
| School Name | Coláiste An Chroí Naofa | Distance | 19.7km | Pupils | 482 |
| School Name | Presentation Secondary School | Distance | 19.7km | Pupils | 329 |
| School Name | Midleton College | Distance | 19.8km | Pupils | 488 |
| School Name | St Aloysius College | Distance | 19.9km | Pupils | 774 |
| School Name | Carrigtwohill Community College | Distance | 20.3km | Pupils | 662 |
Type | Distance | Stop | Route | Destination | Provider | ||||||
|---|---|---|---|---|---|---|---|---|---|---|---|
| Type | Bus | Distance | 200m | Stop | Castlelyons | Route | 364 | Destination | Fermoy | Provider | Tfi Local Link Waterford |
| Type | Bus | Distance | 210m | Stop | Castlelyons | Route | 364 | Destination | Tallow | Provider | Tfi Local Link Waterford |
| Type | Bus | Distance | 210m | Stop | Castlelyons | Route | 364 | Destination | Dungarvan | Provider | Tfi Local Link Waterford |
Type | Distance | Stop | Route | Destination | Provider | ||||||
|---|---|---|---|---|---|---|---|---|---|---|---|
| Type | Bus | Distance | 1.1km | Stop | Creamery | Route | 364 | Destination | Dungarvan | Provider | Tfi Local Link Waterford |
| Type | Bus | Distance | 1.1km | Stop | Creamery | Route | 364 | Destination | Fermoy | Provider | Tfi Local Link Waterford |
| Type | Bus | Distance | 1.1km | Stop | Creamery | Route | 364 | Destination | Tallow | Provider | Tfi Local Link Waterford |
| Type | Bus | Distance | 3.3km | Stop | Rathcormac Church | Route | 245 | Destination | Clonmel | Provider | Bus Éireann |
| Type | Bus | Distance | 3.3km | Stop | Rathcormac Church | Route | 245 | Destination | Fermoy Via Glanmire | Provider | Bus Éireann |
| Type | Bus | Distance | 3.3km | Stop | Rathcormac Church | Route | 245 | Destination | Mitchelstown | Provider | Bus Éireann |
| Type | Bus | Distance | 3.3km | Stop | Rathcormac Church | Route | 245 | Destination | Mtu | Provider | Bus Éireann |
Property Facilities
- Parking
- Oil Fired Central Heating
BER Details

BER No: 116604828
Energy Performance Indicator: 189.22 kWh/m2/yr
Statistics
19/04/2024
Entered/Renewed
3,020
Property Views
Check off the steps to purchase your new home
Use our Buying Checklist to guide you through the whole home-buying journey.

Similar properties
€265,000
Shanowen, Rathcormac, Co. Cork3 Bed · 3 Bath · Semi-D€360,000
House Type D, Lios an Ri, Rathcormac, Co. Cork, Lios an Ri, Rathcormac, Rathcormac, Co. Cork3 Bed · 3 Bath · Semi-D€365,000
House Type C, Lios an Ri, Rathcormac, Co. Cork, Lios an Ri, Rathcormac, Rathcormac, Co. Cork3 Bed · 3 Bath · Semi-D€400,000
A, Shanowen, Shanowen, Rathcormac, Co. Cork4 Bed · 3 Bath · Detached
Daft ID: 119017711


Avril Leigh
02531577Thinking of selling?
Ask your agent for an Advantage Ad
- • Top of Search Results with Bigger Photos
- • More Buyers
- • Best Price

Home Insurance
Quick quote estimator
