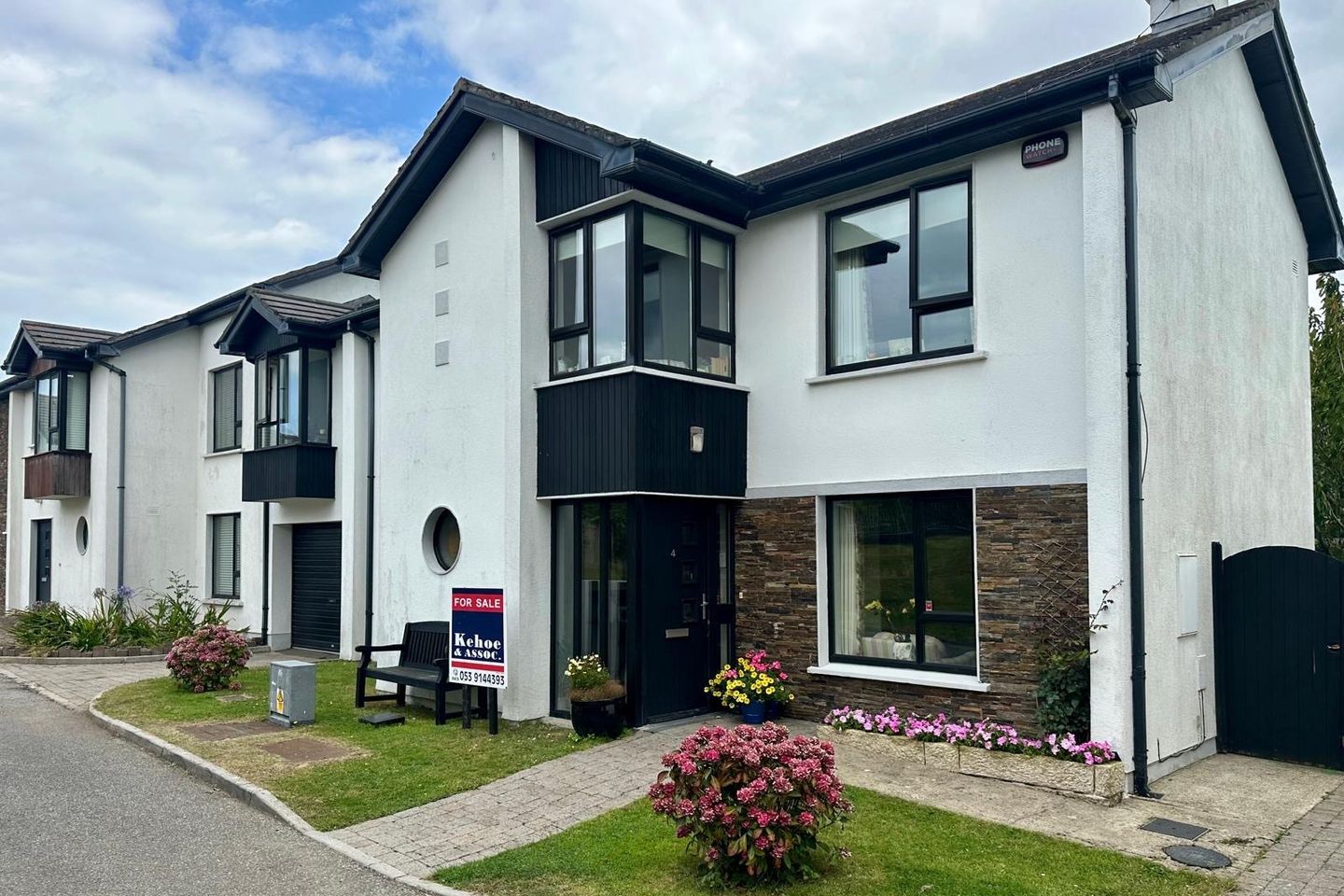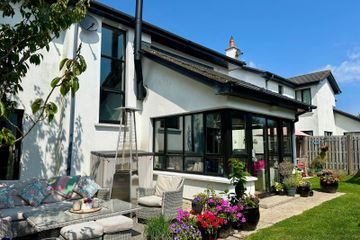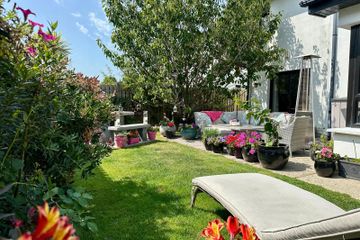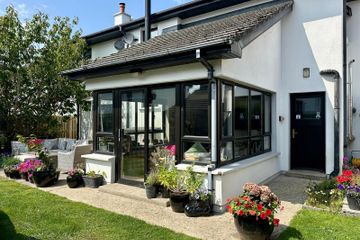



4 Clearwater Cove, Rosslare Strand, Co. Wexford, Y35XF22
€485,000
- Price per m²:€3,415
- Estimated Stamp Duty:€4,850
- Selling Type:By Private Treaty
- BER No:116231481
- Energy Performance:147.45 kWh/m2/yr
About this property
Highlights
- Built in 2006
- Refurbished kitchen & bathrooms
- Extending to c. 142 sq.m
- 4 bedrooms, 3 bathrooms
- Walking distance to beach & village
Description
'Welcome to Coastal Elegance' Step into a serene slice of coastal paradise with this exquisite 4-bedroom residence at the heart of Rosslare Strand. Built in 2006 and elegantly refurbished in 2022, this property combines contemporary charm with a touch of timeless coastal luxury. A beachside home offers a perfect blend of luxury, convenience, and coastal charm. Located in a premium and highly sought-after development, it enjoys an enviable position just steps from Rosslare Strand Blue Flag Beach. Spacious living extending to c. 142 sq.m, thoughtfully designed with generous room for both relaxation and entertaining both inside and al fresco within the private landscaped gardens. Nestled within walking distance of Rosslare Strand’s stunning Blue Flag beach, revel in endless seaside days and breathtaking coastal views. The village, with its charming shops, delicious dining options, and delightful cafes, is also just a short stroll away. Benefit from the convenience of local amenities including boutique stores, a golf club, water sports facilities, summer markets, and warm community spirit. Ideally positioned just a swift drive from the vibrant heart of Wexford town, with its array of cultural attractions, shopping and lively nightlife. Excellent transport options make this location even more attractive. With trains and other public transport within easy access, commuting is a breeze, whether you’re heading for a day in Wexford town or planning a more extended journey. Additionally, Rosslare Europort provides seamless access to UK and European locales, making travel both easy and efficient. The accommodation comprises of a newly renovated kitchen including quartz countertops, boasting sleek finishes and top-quality fixtures with all new appliances included in the sale. With 4 spacious bedrooms and 3 stylishly newly decorated bathrooms, this home ensures comfort and privacy for all family members and guests. Whether you’re seeking year-round living in a peaceful setting or a perfect holiday sanctuary, 4 Clearwater Cove delivers in every aspect. Overall, this beachside home isn't just a property—it's a gateway to an unparalleled lifestyle. With its superb location, convenient amenities, and endless recreational opportunities, it’s an ideal choice for those seeking both a tranquil retreat and vibrant community life. Don’t miss the chance to become part of this exceptional development. Arrange your private viewing today and embark on your new coastal journey. Early viewing of this property comes highly recommended. For further details and appointment to view contact Wexford Auctioneers; Kehoe & Associates on 053 9144393. ACCOMMODATION Entrance Hall 4.87m x 2.00m Solid timber floors. Door leading through to: Guest Bathroom 1.53m x 1.45m Solid timber floors, w.h.b with tiled splashback, mirror and w.c. Door leading through: Sitting Room 5.02m x 3.58m Solid timber floors throughout with dual aspect with large window overlooking front garden and sliding doors leading to enclosed rear garden and south facing patio space. Henley solid fuel stove with feature brick and marble surround, tv points and electric points. Door through to: Open Plan Kitchen/Dining Area 5.51m x 5.02m Solid timber floors throughout, floor and eye level cabinets, fully fitted new kitchen in 2022 with island and Quartz counter tops throughout with Quartz upright integrated large style larder fridge, display cabinetry, integrated Hooever dishwasher, Belfast sink under window overlooking front garden, Hoover integrated induction hob with extractor fan overhead, double Hoover electric oven and integrated Hoover microwave. Open Alcove leading through to: Sunroom (Second Sitting Room) 3.27m x 2.98m Solid timber floors throughout, feature solid fuel stove with granite tile hearth, vaulted ceiling with window surround, slide doors leading out to rear garden with access to two separate patio areas. Door leading through to: Utility 1.91m x 1.89m Tiled flooring, floor to ceiling tile surround, built in cabinetry with space for washing machine, open shelves throughout and door to rear garden. Timber carpeted staircase from Hallway leading to: First Floor: Landing Area 5.52m x 1.01m Carpeted flooring throughout, hatch to attic access. Hot-press 1.59m x 1.17m Open shelves with ample storage space, immersion timbers. Master Bedroom 3.59m x 3.35m Tongued and grooved flooring throughout, large window overlooking front gardens. Walk-in-wardrobe 1.62m x 1.61m Tongued and grooved flooring with open shelves and rails. En suite 1.85m x 1.71m Tiled flooring, floor to ceiling tile surround, newly refurbished bathroom in 2022, w.h.b. with vanity drawers underneath and wall mounted mirror with ample storage space, enclosed pressure pump shower with newly installed rainwater shower head and w.c. & towel rail. Bedroom 2 3.79m (max) x 3.65m (max) Tongued and grooved feature corner window overlooking front garden and common green area. Bedroom 3 3.67m x 2.24m Tongued and grooved flooring, window overlooking front garden and common area with built in slide robes. Bedroom 4 4.75m (max) x 3.94m Tongued and grooved flooring throughout, feature bay window overlooking front garden and common green area. Family Bathroom 3.33m x 1.55m Newly refurbished in 2022. Tiled flooring, floor to ceiling tile surround, bath with pressure pump shower and rainwater shower head with solid glass screen, w.h.b. and chrome faucet over floating vanity station with drawers and mirror overhead, w.c. and chrome towel rail. Total Floor Area: c. 142 sq.m / 1,528 sq.ft Garage 3.31m x 3.30m Concrete floor, oil fired central heating Grant condensing boiler installed in 2022, roller garage door access to the front and pedestrian access to the rear, electric points. Outside: Quiet cul-de-sac location Enclosed rear garden Southerly aspect with two patio areas Car parking Roller door garage Services: Mains water Mains drainage OFCH (newly installed in 2022) Broadband Alarm
The local area
The local area
Sold properties in this area
Stay informed with market trends
Local schools and transport

Learn more about what this area has to offer.
School Name | Distance | Pupils | |||
|---|---|---|---|---|---|
| School Name | S N Clochar Mhuire | Distance | 1.8km | Pupils | 172 |
| School Name | Kilrane National School | Distance | 3.7km | Pupils | 329 |
| School Name | Our Lady's Island National School | Distance | 5.4km | Pupils | 110 |
School Name | Distance | Pupils | |||
|---|---|---|---|---|---|
| School Name | Piercestown National School | Distance | 7.3km | Pupils | 243 |
| School Name | St John Of God Primary School | Distance | 8.4km | Pupils | 236 |
| School Name | Scoil Charman | Distance | 9.0km | Pupils | 207 |
| School Name | Cbs Primary Wexford | Distance | 9.0km | Pupils | 366 |
| School Name | Our Lady Of Fatima Sp S | Distance | 9.2km | Pupils | 117 |
| School Name | Kennedy Park National School | Distance | 9.2km | Pupils | 406 |
| School Name | At Fintan's National School | Distance | 9.2km | Pupils | 113 |
School Name | Distance | Pupils | |||
|---|---|---|---|---|---|
| School Name | Christian Brothers Secondary School | Distance | 9.0km | Pupils | 721 |
| School Name | Presentation Secondary School | Distance | 9.3km | Pupils | 981 |
| School Name | St. Peter's College | Distance | 9.5km | Pupils | 784 |
School Name | Distance | Pupils | |||
|---|---|---|---|---|---|
| School Name | Selskar College (coláiste Sheilscire) | Distance | 9.9km | Pupils | 390 |
| School Name | Bridgetown College | Distance | 12.0km | Pupils | 637 |
| School Name | Meanscoil Gharman | Distance | 24.8km | Pupils | 228 |
| School Name | Coláiste Abbáin | Distance | 26.6km | Pupils | 461 |
| School Name | Coláiste An Átha | Distance | 28.0km | Pupils | 366 |
| School Name | St Mary's C.b.s. | Distance | 28.4km | Pupils | 772 |
| School Name | Coláiste Bríde | Distance | 28.7km | Pupils | 753 |
Type | Distance | Stop | Route | Destination | Provider | ||||||
|---|---|---|---|---|---|---|---|---|---|---|---|
| Type | Bus | Distance | 290m | Stop | Doogans Warren | Route | 387 | Destination | Wexford | Provider | Tfi Local Link Wexford |
| Type | Bus | Distance | 300m | Stop | Doogans Warren | Route | 387 | Destination | Rosslare Europort | Provider | Tfi Local Link Wexford |
| Type | Bus | Distance | 370m | Stop | Mauritiustown | Route | 387 | Destination | Wexford | Provider | Tfi Local Link Wexford |
Type | Distance | Stop | Route | Destination | Provider | ||||||
|---|---|---|---|---|---|---|---|---|---|---|---|
| Type | Bus | Distance | 400m | Stop | Mauritiustown | Route | 387 | Destination | Rosslare Europort | Provider | Tfi Local Link Wexford |
| Type | Bus | Distance | 520m | Stop | Rosslare Strand | Route | 387 | Destination | Rosslare Europort | Provider | Tfi Local Link Wexford |
| Type | Bus | Distance | 520m | Stop | Rosslare Strand | Route | 370 | Destination | Rosslare Harbour | Provider | Bus Éireann |
| Type | Bus | Distance | 540m | Stop | Cois Mara | Route | 387 | Destination | Rosslare Europort | Provider | Tfi Local Link Wexford |
| Type | Bus | Distance | 550m | Stop | Cois Mara | Route | 387 | Destination | Wexford | Provider | Tfi Local Link Wexford |
| Type | Bus | Distance | 580m | Stop | Rosslare Strand | Route | 370 | Destination | Waterford | Provider | Bus Éireann |
| Type | Bus | Distance | 580m | Stop | Rosslare Strand | Route | 370 | Destination | University Hospital | Provider | Bus Éireann |
Your Mortgage and Insurance Tools
Check off the steps to purchase your new home
Use our Buying Checklist to guide you through the whole home-buying journey.
Budget calculator
Calculate how much you can borrow and what you'll need to save
BER Details
BER No: 116231481
Energy Performance Indicator: 147.45 kWh/m2/yr
Ad performance
- Date listed15/08/2025
- Views10,335
- Potential views if upgraded to an Advantage Ad16,846
Similar properties
€449,000
Ballyhire, Kilrane, Rosslare Harbour, Co. Wexford, Y35W6Y64 Bed · 1 Bath · Detached€469,000
25 Clearwater Cove, Rosslare Strand, Rosslare, Co Wexford, Y35VE264 Bed · 3 Bath · Detached€480,000
58 Seabury, Rosslare Strand, Co. Wexford, Y35K1974 Bed · 3 Bath · Semi-D€485,000
18 Clearwater Cove, Rosslare Strand, Co. Wexford, Y35EK764 Bed · 3 Bath · Detached
€530,000
Churchtown, Kilrane, Rosslare, Co. Wexford4 Bed · 3 Bath · Detached€565,000
21 Ard Aoibhinn, Rosslare Strand, Rosslare, Co Wexford, Y35Y5764 Bed · 3 Bath · Detached€575,000
Risa, Grange Little, Rosslare Strand, Co. Wexford, Y35PP994 Bed · 2 Bath · Detached€595,000
Sandawana, Our Lady's Island, Carne, Co. Wexford, Y35R7934 Bed · 4 Bath · Detached€625,000
Tudor Lodge, Hermitage, Drinagh, Co. Wexford, Y35K3H45 Bed · 5 Bath · Detached€825,000
Kingfisher Lodge, Blackhorse, Drinagh, Co. Wexford, Y35P2C94 Bed · 5 Bath · Detached
Daft ID: 16260199

