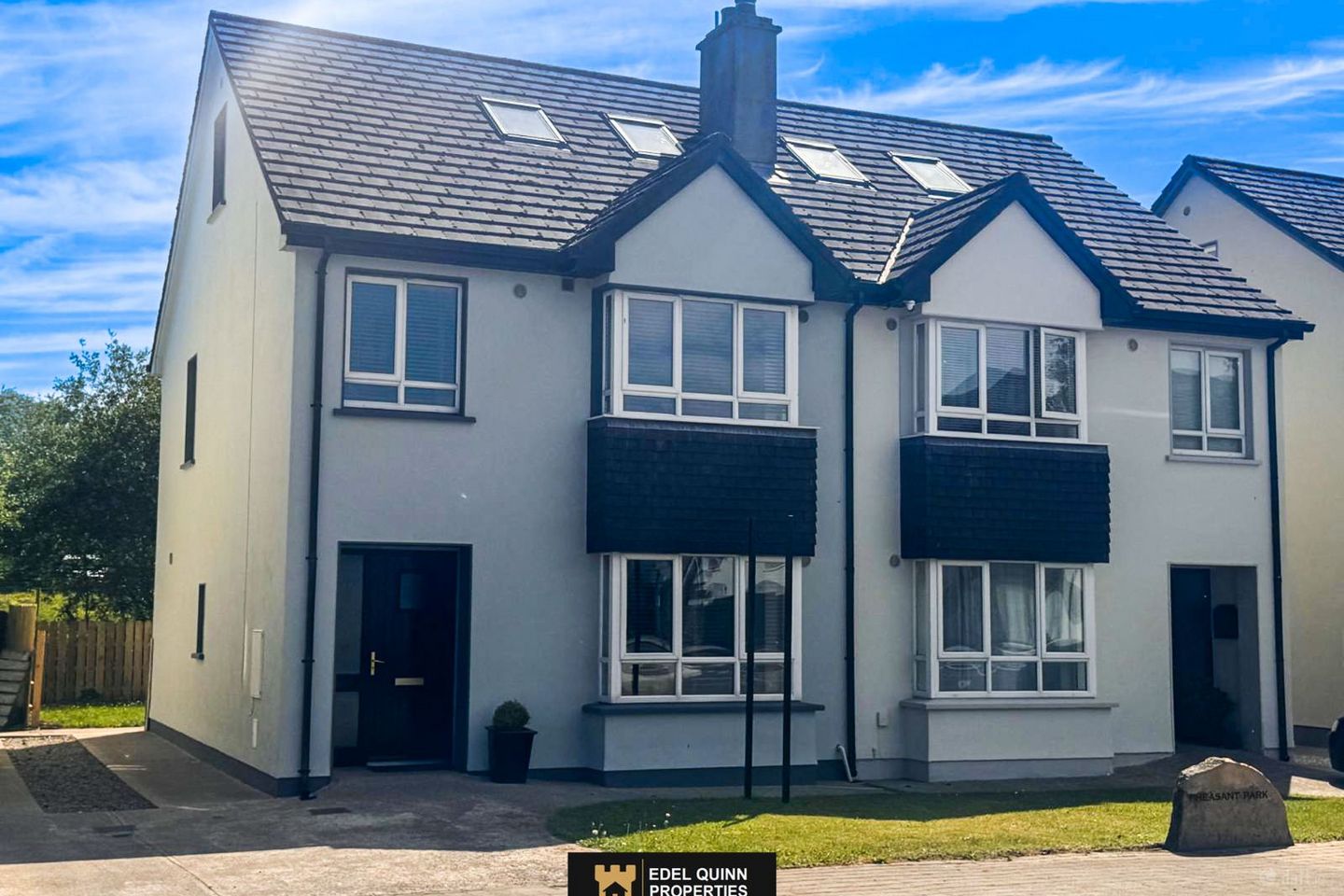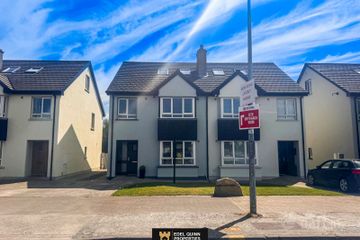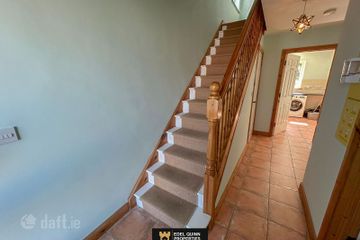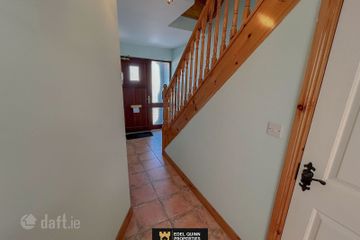



4 Pheasant Park, The Mullins, Donegal Town, Co. Donegal, F94VH90
€280,000
- Price per m²:€2,188
- Estimated Stamp Duty:€2,800
- Selling Type:By Private Treaty
About this property
Description
Edel Quinn Properties are proud to bring to market this fabulous property in a great location in Donegal Town. The property would have originally been a 4 bedroom semi-detached but was zoned and adjusted for commercial use. The ground floor comprises a reception room and 2no. rooms that would have been used for commercial purposes. There is a kitchen and WC to ground floor also. The first and second floor are configured as a 3 bedroom townhouse. The first floor comprises 2no. bedrooms (one of which with en suite), a kitchen and a bathroom. The second floor consists of a further bedrooms with en suite. The house is in a wonderful location just 500m from the Diamond in Donegal Town and with off street parking and a small and easy to keep garden to rear. The property would make for a wonderful investment for anyone wanting to operate their business and live or rent above, or indeed for anyone who wants to bring this property back to its original 4 bedroom semi-detached layout. Entrance Hall - 4.7m (15'5") x 1.7m (5'7") Tiled floor, walls painted, 1no. radiator Reception/Living room - 3.6m (11'10") x 3.3m (10'10") Carpet floor, walls painted, 1no. radiator Front Room - 3.6m (11'10") x 2.1m (6'11") Walls painted, feature bay window, high/low level units, plumbed for sink Back Room - 3.8m (12'6") x 2.5m (8'2") Cushioned flooring, walls painted, 1no. radiator, rear access, high/low style units, plumbed for sink Kitchen - 3.5m (11'6") x 2.9m (9'6") Tiled floor, walls painted, high/low style tiled between, plumbed for washer, dryer and sink, 1no. radiator, 1no. window WC - 1.8m (5'11") x 1.1m (3'7") Tiled floor, walls painted, 1no. radiator, 1no. window, wc, wash hand basin First Floor Landing - 1.8m (5'11") x 1.1m (3'7") Carpet floor, walls painted, 1no. window Hall - 4.4m (14'5") x 1.1m (3'7") Carpet floor, walls painted Bedroom 1 - 3.8m (12'6") x 3.6m (11'10") Carpet floor, walls painted, 1no. radiator, 1no. window Bedroom 1 en suite - 2.7m (8'10") x 1.1m (3'7") Tiled floor, walls painted, wc, wash hand basin, shower, 1no. radiator Hot Press - 0.9m (2'11") x 0.8m (2'7") Bathroom - 2.3m (7'7") x 2.1m (6'11") Tiled floor, walls painted, 1no. window, 1no. radiator, wc, wash hand basin, shower over bath Bedroom 2 - 3.8m (12'6") x 3.6m (11'10") Carpet floor, walls painted, 1no. window, 1no. radiator First floor kitchen - 2.4m (7'10") x 2.3m (7'7") Tiled floor, walls painted, 1no. radiator, 1no. window, high/low style tiled between, electric oven and hob Second floor landing - 1.8m (5'11") x 1.3m (4'3") Carpet floor, walls painted, 1no. window Bedroom 3 - 5.5m (18'1") x 4.6m (15'1") Carpet floor, walls painted, 3no. velux, 1no. radiator Bedroom 3 en suite - 2.6m (8'6") x 1.2m (3'11") Tiled floor, walls painted, wc, wash hand basin, electric shower
Standard features
The local area
The local area
Sold properties in this area
Stay informed with market trends
Local schools and transport

Learn more about what this area has to offer.
School Name | Distance | Pupils | |||
|---|---|---|---|---|---|
| School Name | Glebe National School | Distance | 740m | Pupils | 121 |
| School Name | Scoil Aodh Rua Agus Nuala | Distance | 880m | Pupils | 235 |
| School Name | Killymard National School | Distance | 1.6km | Pupils | 266 |
School Name | Distance | Pupils | |||
|---|---|---|---|---|---|
| School Name | Gaelscoil Na Gceithre Maistri | Distance | 1.9km | Pupils | 54 |
| School Name | St Eunan's Laghey | Distance | 4.5km | Pupils | 118 |
| School Name | St Peters National School | Distance | 5.6km | Pupils | 107 |
| School Name | St Francis National School | Distance | 6.0km | Pupils | 163 |
| School Name | St Ernan's National School Ballintra | Distance | 8.1km | Pupils | 92 |
| School Name | Frosses National School | Distance | 8.5km | Pupils | 75 |
| School Name | Robertson National School | Distance | 8.7km | Pupils | 64 |
School Name | Distance | Pupils | |||
|---|---|---|---|---|---|
| School Name | Abbey Vocational School | Distance | 940m | Pupils | 999 |
| School Name | Coláiste Cholmcille | Distance | 17.7km | Pupils | 700 |
| School Name | St. Columba's Comprehensive | Distance | 19.3km | Pupils | 395 |
School Name | Distance | Pupils | |||
|---|---|---|---|---|---|
| School Name | St. Catherine's Vocational School | Distance | 20.9km | Pupils | 366 |
| School Name | Magh Ene College | Distance | 22.9km | Pupils | 354 |
| School Name | Gairm Scoil Chú Uladh | Distance | 23.6km | Pupils | 96 |
| School Name | Finn Valley College | Distance | 27.1km | Pupils | 424 |
| School Name | St Columbas College | Distance | 27.2km | Pupils | 949 |
| School Name | Coláiste Na Carraige | Distance | 33.4km | Pupils | 215 |
| School Name | Rosses Community School | Distance | 35.9km | Pupils | 520 |
Type | Distance | Stop | Route | Destination | Provider | ||||||
|---|---|---|---|---|---|---|---|---|---|---|---|
| Type | Bus | Distance | 390m | Stop | Donegal | Route | 64 | Destination | Letterkenny | Provider | Bus Éireann |
| Type | Bus | Distance | 390m | Stop | Donegal | Route | 480 | Destination | Donegal | Provider | Bus Éireann |
| Type | Bus | Distance | 390m | Stop | Donegal | Route | 264 | Destination | Letterkenny | Provider | Tfi Local Link Donegal Sligo Leitrim |
Type | Distance | Stop | Route | Destination | Provider | ||||||
|---|---|---|---|---|---|---|---|---|---|---|---|
| Type | Bus | Distance | 390m | Stop | Donegal | Route | 292 | Destination | Donegal | Provider | Tfi Local Link Donegal Sligo Leitrim |
| Type | Bus | Distance | 390m | Stop | Donegal | Route | 30 | Destination | Dublin | Provider | Bus Éireann |
| Type | Bus | Distance | 390m | Stop | Donegal | Route | 994 | Destination | Portnoo | Provider | Tfi Local Link Donegal Sligo Leitrim |
| Type | Bus | Distance | 390m | Stop | Donegal | Route | 480 | Destination | Sligo | Provider | Bus Éireann |
| Type | Bus | Distance | 390m | Stop | Donegal | Route | 264 | Destination | Ballyshannon | Provider | Tfi Local Link Donegal Sligo Leitrim |
| Type | Bus | Distance | 390m | Stop | Donegal | Route | 292 | Destination | Ballyshannon | Provider | Tfi Local Link Donegal Sligo Leitrim |
| Type | Bus | Distance | 390m | Stop | Donegal | Route | 480 | Destination | Derry | Provider | Bus Éireann |
Your Mortgage and Insurance Tools
Check off the steps to purchase your new home
Use our Buying Checklist to guide you through the whole home-buying journey.
Budget calculator
Calculate how much you can borrow and what you'll need to save
BER Details
Ad performance
- Date listed16/05/2025
- Views6,668
- Potential views if upgraded to an Advantage Ad10,869
Similar properties
€298,000
Laghey, Co Donegal , Laghy, Co. Donegal, F94C8DH7 Bed · 3 Bath · Detached€325,000
8b Brú Na Mara, Donegal, Donegal Town, Co. Donegal, F94Y1F14 Bed · 2 Bath · Semi-D€345,000
27 Glebe Crest, Donegal Town, Co. Donegal, F94YT577 Bed · 5 Bath · Detached€375,000
7 Glebe Crest, Donegal, Donegal Town, Co. Donegal, F94H4X55 Bed · 2 Bath · Detached
€400,000
House Type 4, WestPoint, WestPoint, Donegal Town, Donegal Town, Co. Donegal4 Bed · 2 Bath · Semi-D€400,000
WestPoint, Donegal Town, Co. Donegal, F94E5RC4 Bed · 2 Bath · Semi-D€445,000
Drumnahoul, Donegal Town, Co. Donegal, F94V50F4 Bed · 3 Bath · Detached€475,000
Revlin, Donegal, Donegal Town, Co. Donegal, F94Y6P94 Bed · 2 Bath · Detached€635,000
Eala House, Tawnyvorgal, Lough Eske, Barnesmore, Co. Donegal, F94CH794 Bed · 2 Bath · Detached
Daft ID: 16137332

