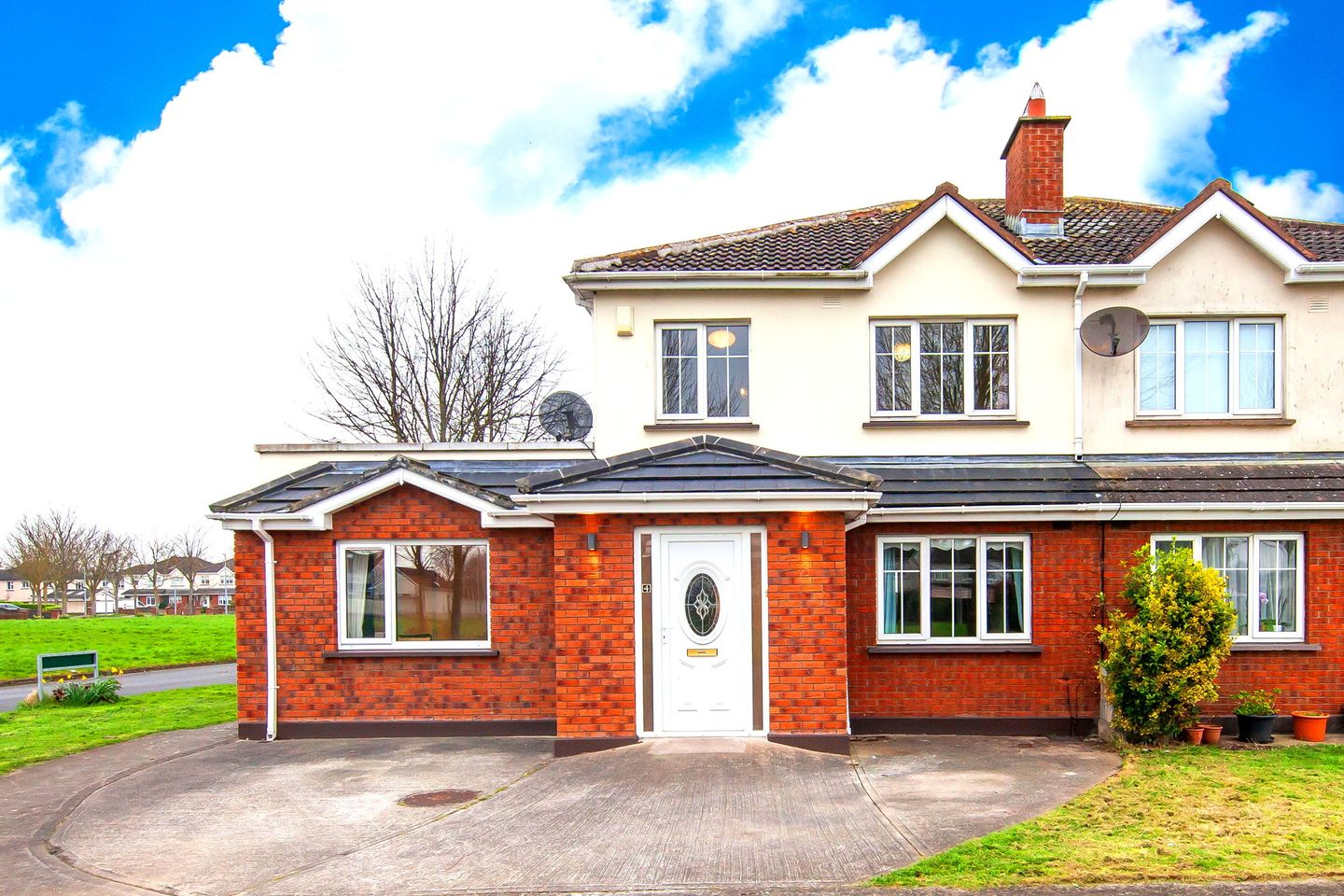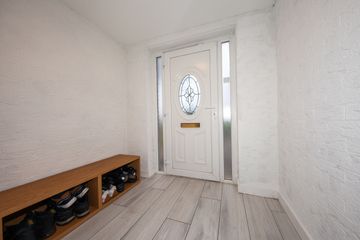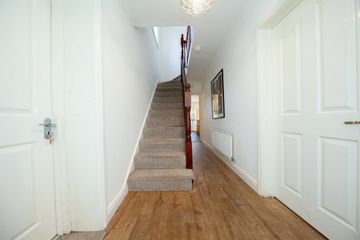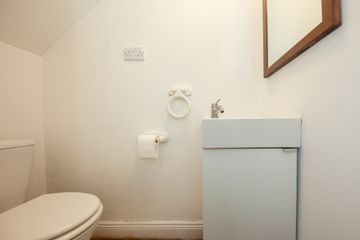


+31

35
4 Rusheeny Green, Clonsilla, Dublin 15, D15C2W1
€440,000
SALE AGREED4 Bed
3 Bath
135 m²
Semi-D
Description
- Sale Type: For Sale by Private Treaty
- Overall Floor Area: 135 m²
Rarely does the opportunity arise to acquire such a unique and attractive property as No 4 Rusheeny Green, Clonsilla Dublin 15. This truly magnificent B rated, four bed semi-detached family home with a separate one bed apartment attached to the side is superbly located on a mature cul de sac in this highly desirable location just off Huntstown Way and only a short stroll to Shops and schools. Presented in walk in condition and finished to a high standard throughout this stunning property enjoys spacious accommodation benefitting from plenty of natural light and surrounded by landscaped gardens. This unique family home has been designer decorated with taste and flair throughout and boasts bright and spacious accommodation of c 1453 sq. ft. This superb location is only minutes away from all local amenities and services including the Blanchardstown Shopping Centre and The M50/N3 Motorway. Accommodation briefly comprises of entrance hall with lino floor and guest toilet, stunning living room with Feature fireplace and lino floor, separate dining room with lino floor, a large fully fitted kitchen/dining area with tiled floor. Off the hallway there is a large double bedroom with tiled floor. This bedroom could be used as a playroom or additional living room if required. To the rear you have a wonderful back garden with side entrance and two garden sheds. The upstairs accommodation is exceptional boasting three large bedrooms with master en-suite and a fully fitted family bathroom with bath and shower over. Outside: Driveway with off street parking. The rear garden is private and secure with a large side entrance. Excellent property and well worth a view
A.M.V. €440,000
Area:135 Sq Mts.
Superb four bed B Rated family home (C 1453 Sq. Ft.)
Separate one bed apartment with own side entrance attached.
In Showroom condition with many extras incl in sale
Wonderful living room with feature fireplace.
Fully fitted kitchen with tiled floor, all appliances in sale.
Separate dining room with patio door to garden.
Four large bedrooms with master en-suite.
Extensive rear garden with shed.
Gas fired central heating.
Double glazed windows.
Security Alarm system.
Excellent off-street parking for two cars.
Prime residential location on large corner site overlooking green.
Entrance Porch
1.93m x 2.20m
With wooden floor with alarm control panel.
Entrance Hallway
4.80m x 1.77m
With lino floor with alarm control panel.
Guest Toilet
1.60m x 0.79m
Guest w.c with lino floor, w.c and w.h.b.
Living Room
3.73m x 2.68m
Bright stunning room with lino floor and Feature fireplace.
Dining Room
3.73m x 2.69m
Large bright room with lino floor with patio door to the landscaped back garden with shed.
Kitchen/Dining area
4.97m x 2.52m
Modern fully fitted kitchen with tiled floors and splash back.
Dining area with tiled floor.
Master Bedroom.
3.68m x 3.18m
Bright and spacious double bedroom with built in wardrobes and wooden floor
En-Suite
2.08m x 1.29m
With tiled floor, shower cubicle, w.c. and w.h.b.
Bedroom 2.
3.m x 3.42m
Large double bedroom with fitted wardrobes and wooden floor.
Bedroom 3.
2.63m x 2.28m
Single bedroom with wooden floor
Bedroom 4. Downstairs off hallway.
2.72m x 2.28m
Double bedroom with tiled floor that could be used as playroom or extra living room.
Family Bathroom
2.11m x 1.70m
Fully tiled bathroom, bath with shower over, w.c, and w.h.b.
Apartment to the side.
6.45m x 3.56m
Self-contained own door apartment to the side with side entrance.
Open plan living/dining area with fully fitted kitchen. Pull down bed.
En-suite !.59m x 1.63m
Fully tiled with shower cubicle. W.c and w.h.b.
Patio door to patio area and side entrance.

Can you buy this property?
Use our calculator to find out your budget including how much you can borrow and how much you need to save
Property Features
- Stunning B Rated Four Bed family home C 135 Sq Mts.
- Additional one bed apartment to the side with own door entrance.
- In showroom condition with many extras included in the sale
- Four large bedrooms with master en-suite.
- Large Living room with feature fireplace and wooden floor.
- Fully fitted kitchen with tiled floor and splashback.
- Fully fitted family bathroom with bath and shower over.
- Fully landscaped back garden with shed and side entrance.
- Prime residential location on mature road overlooking a large green.
Map
Map
Local AreaNEW

Learn more about what this area has to offer.
School Name | Distance | Pupils | |||
|---|---|---|---|---|---|
| School Name | Mary Mother Of Hope Junior National School | Distance | 630m | Pupils | 420 |
| School Name | Mary Mother Of Hope Senior National School | Distance | 630m | Pupils | 429 |
| School Name | St Ciaran's National School Hartstown | Distance | 650m | Pupils | 601 |
School Name | Distance | Pupils | |||
|---|---|---|---|---|---|
| School Name | Sacred Heart Of Jesus National School Huntstown | Distance | 740m | Pupils | 732 |
| School Name | Scoil Ghrainne Community National School | Distance | 1.0km | Pupils | 617 |
| School Name | Blakestown Junior School | Distance | 1.3km | Pupils | 207 |
| School Name | Scoil Mhuire Senior School | Distance | 1.4km | Pupils | 274 |
| School Name | St Philip The Apostle Junior National School | Distance | 1.4km | Pupils | 206 |
| School Name | St Philips Senior National School | Distance | 1.4km | Pupils | 282 |
| School Name | St Benedicts National School | Distance | 1.6km | Pupils | 634 |
School Name | Distance | Pupils | |||
|---|---|---|---|---|---|
| School Name | Hartstown Community School | Distance | 460m | Pupils | 1113 |
| School Name | Colaiste Pobail Setanta | Distance | 1.1km | Pupils | 1050 |
| School Name | Blakestown Community School | Distance | 1.2km | Pupils | 448 |
School Name | Distance | Pupils | |||
|---|---|---|---|---|---|
| School Name | Hansfield Etss | Distance | 1.8km | Pupils | 828 |
| School Name | Scoil Phobail Chuil Mhin | Distance | 2.0km | Pupils | 990 |
| School Name | Le Chéile Secondary School | Distance | 2.2km | Pupils | 917 |
| School Name | Rath Dara Community College | Distance | 2.7km | Pupils | 233 |
| School Name | Eriu Community College | Distance | 2.7km | Pupils | 129 |
| School Name | Luttrellstown Community College | Distance | 2.8km | Pupils | 984 |
| School Name | Edmund Rice College | Distance | 3.3km | Pupils | 516 |
Type | Distance | Stop | Route | Destination | Provider | ||||||
|---|---|---|---|---|---|---|---|---|---|---|---|
| Type | Bus | Distance | 340m | Stop | Pinebrook Vale | Route | 220a | Destination | Mulhuddart | Provider | Go-ahead Ireland |
| Type | Bus | Distance | 340m | Stop | Pinebrook Vale | Route | 39a | Destination | Ucd | Provider | Dublin Bus |
| Type | Bus | Distance | 340m | Stop | Pinebrook Vale | Route | 39 | Destination | Burlington Road | Provider | Dublin Bus |
Type | Distance | Stop | Route | Destination | Provider | ||||||
|---|---|---|---|---|---|---|---|---|---|---|---|
| Type | Bus | Distance | 340m | Stop | Pinebrook Vale | Route | 220 | Destination | Mulhuddart | Provider | Go-ahead Ireland |
| Type | Bus | Distance | 350m | Stop | Pinebrook Vale | Route | 220 | Destination | Dcu Helix | Provider | Go-ahead Ireland |
| Type | Bus | Distance | 350m | Stop | Pinebrook Vale | Route | 39 | Destination | Ongar | Provider | Dublin Bus |
| Type | Bus | Distance | 350m | Stop | Pinebrook Vale | Route | 220a | Destination | Dcu Helix | Provider | Go-ahead Ireland |
| Type | Bus | Distance | 350m | Stop | Pinebrook Vale | Route | 220 | Destination | Ballymun | Provider | Go-ahead Ireland |
| Type | Bus | Distance | 350m | Stop | Pinebrook Vale | Route | 39a | Destination | Ongar | Provider | Dublin Bus |
| Type | Bus | Distance | 380m | Stop | Hartstown Comm Sch | Route | 39a | Destination | Ucd | Provider | Dublin Bus |
Video
Property Facilities
- Parking
- Gas Fired Central Heating
- Wired for Cable Television
BER Details

BER No: 104016662
Statistics
27/03/2024
Entered/Renewed
6,657
Property Views
Check off the steps to purchase your new home
Use our Buying Checklist to guide you through the whole home-buying journey.

Similar properties
€425,000
25 Hayworth Mews, Ongar Park, Ongar, Dublin 15, D15W7K24 Bed · 4 Bath · Semi-D€435,000
10 Castlegrange Row, Castaheaney, Clonee, Dublin 15, D15X7324 Bed · 4 Bath · Townhouse€450,000
77 Inglewood Rd plus 77a Inglewood Rd, Clonsilla, Dublin 15, D15C9YX4 Bed · 2 Bath · Semi-D€450,000
18 Mount Symon Rise, Clonsilla, Dublin 15, D15N5F74 Bed · 3 Bath · Semi-D
€465,000
2 Inglewood Road, D15 P6PX, Clonsilla, Dublin 156 Bed · 2 Bath · Semi-D€475,000
Castlefield,Clonsilla,Dublin 15, Clonsilla, Dublin 15, D15NYY74 Bed · 3 Bath · Semi-D€475,000
14 Barnwell Chase, Hansfield, Clonsilla, Dublin 15, D15DPP54 Bed · 4 Bath · Terrace€475,000
121 Hazelbury Park, Castaheany, D15 R5R2, Ireland, Dublin 15, D15R5R24 Bed · 3 Bath · End of Terrace€475,000
11 Sorrel Heath, Clonsilla, Dublin 15, D15X4C04 Bed · 3 Bath · Semi-D€495,000
39 Castlefield Woods, Clonsilla, Clonsilla, Dublin 15, D15KC3R4 Bed · 3 Bath · Semi-D€495,000
4 Lambourn Avenue, Clonsilla, Dublin 154 Bed · 1 Bath · Semi-D€495,000
2 Oakview Walk, Hartstown, Clonsilla, Dublin 15, D15TXW64 Bed · 2 Bath · Semi-D
Daft ID: 119143080


Duffy Auctioneers MIPAV
SALE AGREEDThinking of selling?
Ask your agent for an Advantage Ad
- • Top of Search Results with Bigger Photos
- • More Buyers
- • Best Price

Home Insurance
Quick quote estimator
