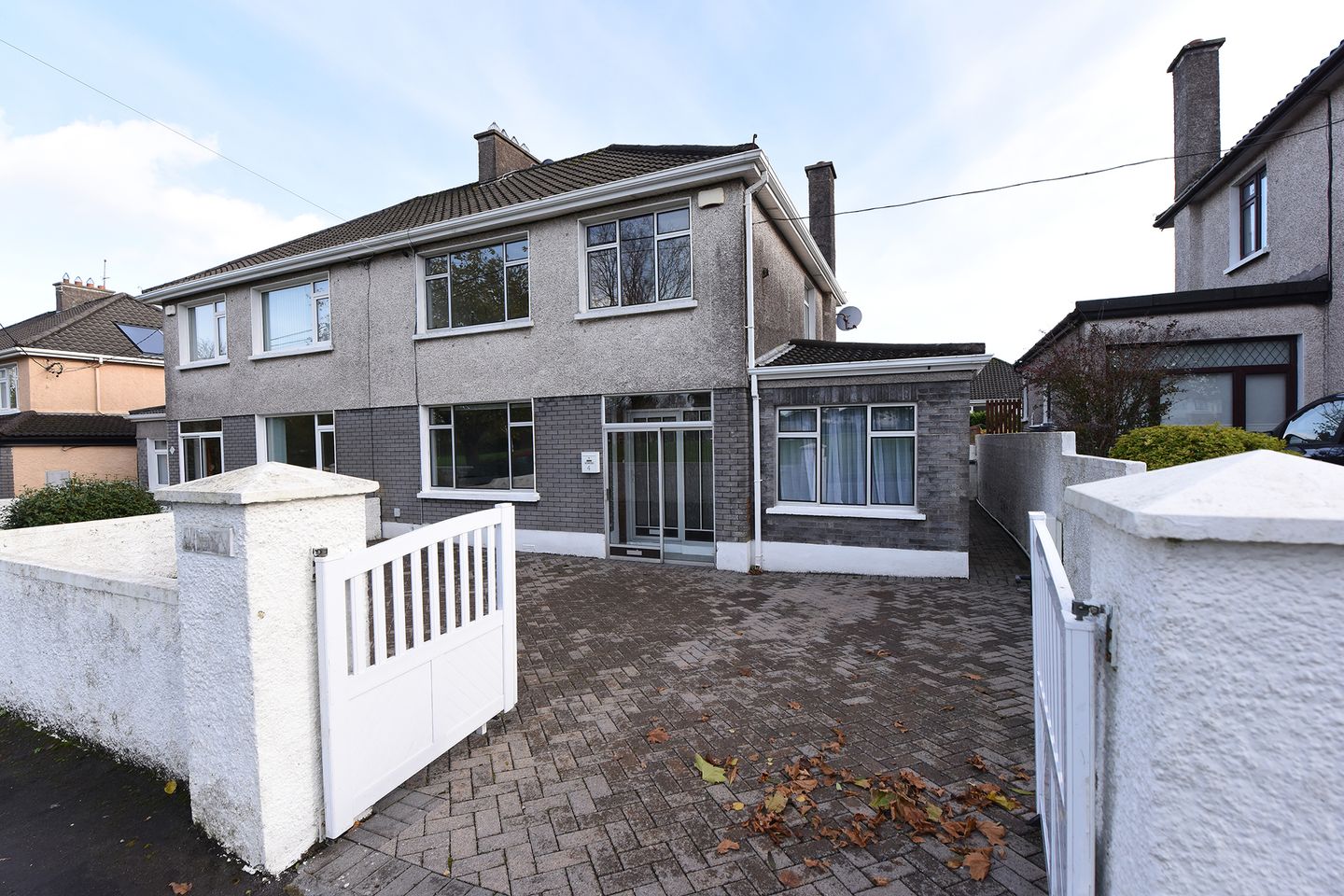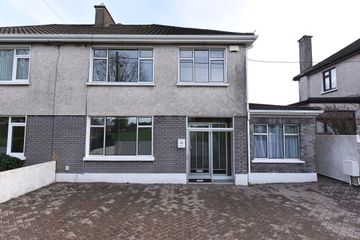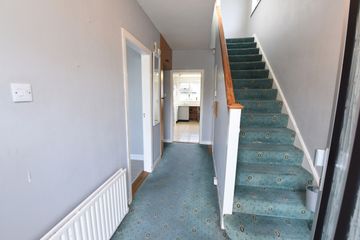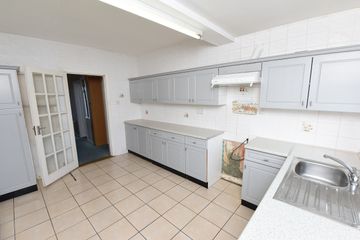


+27

31
4 Sandymount Drive, Glasheen, Glasheen, Co. Cork, T12TWY9
€350,000
SALE AGREED3 Bed
2 Bath
128 m²
Semi-D
Description
- Sale Type: For Sale by Private Treaty
- Overall Floor Area: 128 m²
Michael Pigott Auctioneer & Valuers are delighted to present for sale this lovely three bedroom semi- detached property situated in a popular and mature residential area in Glasheen.
This property will tick alot of boxes for people who require good living and bedroom accommodation in a much sought after location. The property has generous rooms throughout with the ground floor consisting of entrance hall, two reception rooms, kitchen/dining, utility room, shower and study/bed 4/office. Upstairs, it has three decent bedrooms and main family bathroom.
Outside, it has a spacious brick paved driveway with enclosed parking as well as having the huge benefit of overlooking a substantial green area. To the rear, it is completely maintenance free brick paved area, featuring a block built shed and enjoying nice privacy.
Whilst the property is an older house, it is very well presented and maintained by its current owner. It does require modernization and upgrading of fixtures and fixtures, but offers tremendous potential for someone to make it into the ideal family home.
It is prominently located just minutes’ walk from Cork University Hospital, Bons Secours Hospital, University College Cork, Cork Institute of Technology and the City Centre itself. It also provides easy access to the N40 South Ring Road providing access to Cork Airport and Ringaskiddy.
Viewing comes highly recommended for anyone looking for a lovely home in a most convenient location.
ACCOMMODATION:
Entrance Porch
Sliding door, aluminium front door.
Entrance Hallway – 4.5m x 2.12m
Carpet floor & stairway, under stair storage, centre light, alarm control panel.
Sitting Room – 4.45m x 3.46m
Wooden floor, open fireplace with tile surround, centre spot lights, window blind, TV point, curtain pole.
Kitchen/Dining – 4.24m x 3m
Tile floor, fitted kitchen units with integrated extractor, tile splash back, florescent light.
Shower Room – 1.52m x 1.7m
Wc, whb, vinyl floor, electric shower unit with enclosure, centre light.
Utility – 3.08m x 2.29m
Fitted units, tile wall, side door.
Study/Office – 2.47m x 4.29m
Carpet floor, window blind, centre light.
Living Room – 3.96m x 3.87m
Carpet floor, curtain pole, built-in cabinet & storage units, open fireplace with tile surround.
FIRST FLOOR
Bedroom 1 – 3.5m x 3.47m
Wooden floor, large built-in wardrobe & dresser unit, wall mirror, curtain pole, centre light, telephone point.
Bedroom 2 – 3.92m x 3.87m
Carpet floor, window blind, centre light.
Bedroom 3 – 2.52m x 2.94m
Carpet floor, large built-in wardrobe & dresser unit, centre light.
Bathroom – 1.87m x 2.52m
Fully tiled wall & floor, bath unit with overhead electric shower, wc, whb with underneath storage press & wall shaver light, wall mirror, centre light.
DIRECTIONS:
Coming from the Wilton roundabout, take the exit for Glasheen and take an immediate right just before the Maxol Filling Station. Drive down this road (Summerstown Road) and take your 3rd left onto Summerstown Avenue, taking an immediate right onto Summerstown Grove. Continue straight down this road passing the green on the left and take a left onto Sandymount Drive. No.4 is located along here on the right-hand side, indicated by our "For Sale" sign. Follow Eircode T12 TWY9

Can you buy this property?
Use our calculator to find out your budget including how much you can borrow and how much you need to save
Property Features
- Size: 127.7 sq metres (1,375 sq ft)
- Gas Fired Central Heating
- Aluminum Double-Glazed Windows & Door
- Extensive Brick Paved Driveway
- Detached Block Built Shed
- Spacious living & bedroom accommodation
- Overlooking large mature green area to the front
- Ready for immediate occupation
- Excellent condition throughout
- Minutes€TMwalk to Wilton Shopping Centre, UCC & Bons Secours Hospital & Easy access to South Link road network
Map
Map
Local AreaNEW

Learn more about what this area has to offer.
School Name | Distance | Pupils | |||
|---|---|---|---|---|---|
| School Name | Togher Girls National School | Distance | 630m | Pupils | 256 |
| School Name | Togher Boys National School | Distance | 640m | Pupils | 260 |
| School Name | Glasheen Girls National School | Distance | 830m | Pupils | 340 |
School Name | Distance | Pupils | |||
|---|---|---|---|---|---|
| School Name | Glasheen Boys National School | Distance | 830m | Pupils | 436 |
| School Name | Gaelscoil Uí Riada | Distance | 850m | Pupils | 276 |
| School Name | Cork University Hos School | Distance | 980m | Pupils | 16 |
| School Name | South Lee Educate Together National School | Distance | 1.3km | Pupils | 88 |
| School Name | St Catherine's National School | Distance | 1.4km | Pupils | 422 |
| School Name | Morning Star National School | Distance | 1.4km | Pupils | 108 |
| School Name | Scoil Maria Assumpta | Distance | 1.5km | Pupils | 155 |
School Name | Distance | Pupils | |||
|---|---|---|---|---|---|
| School Name | Coláiste An Spioraid Naoimh | Distance | 1.3km | Pupils | 711 |
| School Name | Presentation Secondary School | Distance | 1.6km | Pupils | 183 |
| School Name | Mount Mercy College | Distance | 1.6km | Pupils | 799 |
School Name | Distance | Pupils | |||
|---|---|---|---|---|---|
| School Name | Bishopstown Community School | Distance | 1.8km | Pupils | 336 |
| School Name | Coláiste Éamann Rís | Distance | 2.2km | Pupils | 608 |
| School Name | St. Aloysius School | Distance | 2.2km | Pupils | 315 |
| School Name | Presentation Brothers College | Distance | 2.3km | Pupils | 710 |
| School Name | Christ King Girls' Secondary School | Distance | 2.7km | Pupils | 730 |
| School Name | Coláiste Chríost Rí | Distance | 2.7km | Pupils | 503 |
| School Name | Terence Mac Swiney Community College | Distance | 2.8km | Pupils | 280 |
Type | Distance | Stop | Route | Destination | Provider | ||||||
|---|---|---|---|---|---|---|---|---|---|---|---|
| Type | Bus | Distance | 160m | Stop | Riverview Estate | Route | 216 | Destination | University Hospital | Provider | Bus Éireann |
| Type | Bus | Distance | 220m | Stop | Summerstown Road | Route | 216 | Destination | University Hospital | Provider | Bus Éireann |
| Type | Bus | Distance | 220m | Stop | Southbury Road | Route | 216 | Destination | University Hospital | Provider | Bus Éireann |
Type | Distance | Stop | Route | Destination | Provider | ||||||
|---|---|---|---|---|---|---|---|---|---|---|---|
| Type | Bus | Distance | 410m | Stop | Clashduv Junc | Route | 216 | Destination | University Hospital | Provider | Bus Éireann |
| Type | Bus | Distance | 440m | Stop | Wilton Sc East | Route | 223 | Destination | Mtu | Provider | Bus Éireann |
| Type | Bus | Distance | 440m | Stop | Wilton Sc East | Route | 219 | Destination | Southern Orbital | Provider | Bus Éireann |
| Type | Bus | Distance | 440m | Stop | Wilton Sc East | Route | 214 | Destination | Cuh Via Togher | Provider | Bus Éireann |
| Type | Bus | Distance | 490m | Stop | Wilton Shopping Cen | Route | 214 | Destination | Knockraha | Provider | Bus Éireann |
| Type | Bus | Distance | 490m | Stop | Wilton Shopping Cen | Route | 214 | Destination | St. Patrick Street | Provider | Bus Éireann |
| Type | Bus | Distance | 490m | Stop | Wilton Shopping Cen | Route | 214 | Destination | Glyntown | Provider | Bus Éireann |
BER Details

BER No: 116670431
Energy Performance Indicator: 373.35 kWh/m2/yr
Statistics
01/02/2024
Entered/Renewed
7,490
Property Views
Check off the steps to purchase your new home
Use our Buying Checklist to guide you through the whole home-buying journey.

Similar properties
€315,000
313 Blarney Street, Cork City, Co. Cork, T23KRA45 Bed · 4 Bath · Terrace€315,000
1 Saint Johns Park, Parkowen, Cork City Centre, T12F5W63 Bed · 1 Bath · Semi-D€320,000
7 Anne Street, Cork City, Co. Cork, T12AD8E3 Bed · 2 Bath · Terrace€320,000
7 Anne Street, Cork City, Co. Cork, T12AD8E3 Bed · 2 Bath · Terrace
€325,000
223a Eagle Valley, Sarsfield Road, Wilton, Co. Cork, T12R9WT4 Bed · 4 Bath · End of Terrace€330,000
Clonlara, 48 Hartland's Avenue, Glasheen, Co. Cork, T12T1HX3 Bed · 1 Bath · Detached€349,000
132 Deerpark, Friars Walk, Cork City, Co. Cork, T12RWF33 Bed · 2 Bath · Townhouse€350,000
Ellacombe, 49 Tramore Road, Togher (Cork City), Co. Cork, T12E6CF3 Bed · 1 Bath · Detached€350,000
Griffin Ville, Magazine Road, Cork City, Co. Cork, T12E1XH3 Bed · 2 Bath · Terrace€355,000
26 Greenwood Estate, Togher, Co. Cork, T12F5H23 Bed · 1 Bath · Semi-D€365,000
41 Woodhaven, Bishopstown, Bishopstown, Co. Cork, T12D32H3 Bed · 2 Bath · End of Terrace€370,000
135 Deerpark, Friars Walk, Cork City, Co. Cork, T12P1HC4 Bed · 2 Bath · Semi-D
Daft ID: 118950368


Michael Pigott
SALE AGREEDThinking of selling?
Ask your agent for an Advantage Ad
- • Top of Search Results with Bigger Photos
- • More Buyers
- • Best Price

Home Insurance
Quick quote estimator
