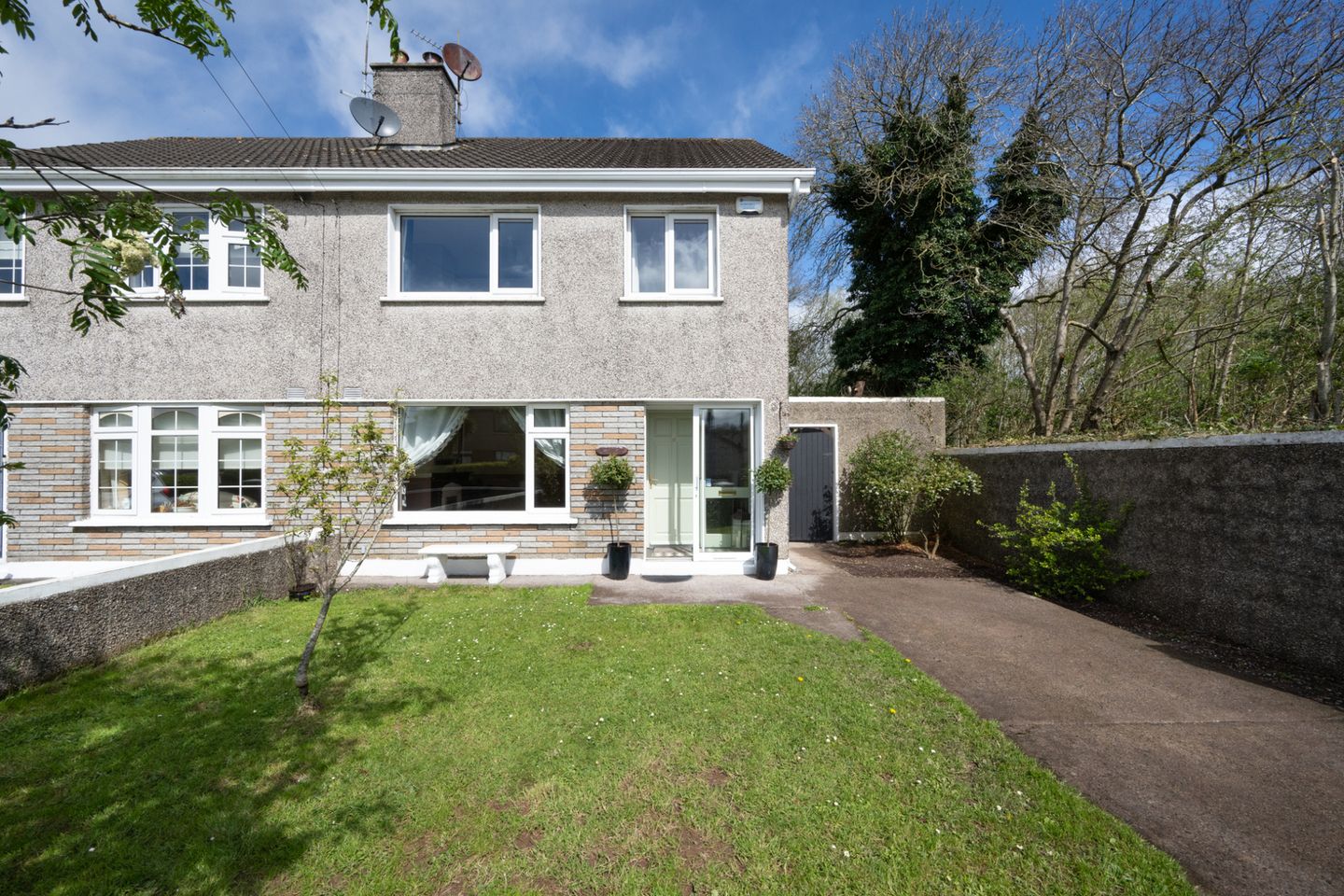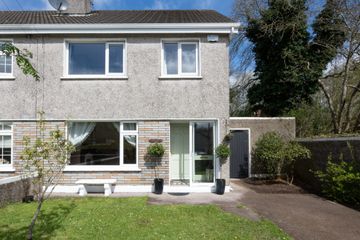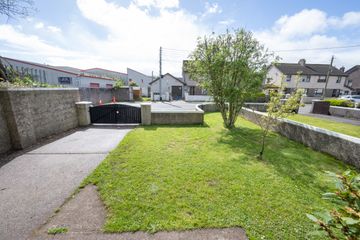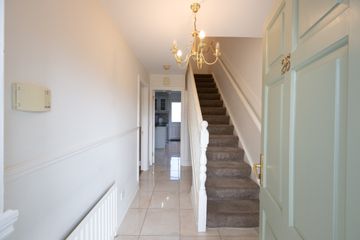


+26

30
26 Greenwood Estate, Togher, Co. Cork, T12F5H2
€355,000
3 Bed
1 Bath
86 m²
Semi-D
Description
- Sale Type: For Sale by Private Treaty
- Overall Floor Area: 86 m²
26 Greenwood Estate is a well-presented three-bedroom semi-detached home set in a popular residential neighbourhood on the west side of Cork city centre.
The property comes to the market in very good condition throughout due to the upkeep of its current owner.
Accommodation in brief extends to an entrance hall, living room and kitchen/dining area which are located at ground floor level. The first-floor hosts three bedrooms and a family bathroom.
There is private off-street parking and garden to the front and a low-maintenance garden to the rear that is fully enclosed. The side garden offers potential to extend and has an expired planning permission for a two-story extension. Access to the rear can be gained via the side gate from the front.
The property is positioned only a short distance from Cork City Centre and is within easy reach of the South Link Road network, the CUH and Wilton Shopping Centre. There are a variety of amenities both local and social on its doorstep.
This is a rare opportunity and shouldn t be missed. Don t delay, arrange a viewing today.
Entrance Hall 1.94m x 3.41m. A welcoming entrance hall with under-stairs storage.
Living Room 3.71m x 4.36m. Bright inviting reception room to the front with a marble open fireplace with a gas fitting.
Kitchen/Dining Area 5.56m x 3.61m. This kitchen features a variety of kitchen appliances and plenty of built-in wall and floor-level units with a tiled splashback and floor.
The dining area is open plan to the kitchen and provides access to the rear garden.
First Floor Landing 2.14m x 3.56m. The landing opens to all bedrooms and family bathroom. Hot press storage.
Bedroom 1 3.68m x 3.96m. Front-facing double bedroom with laminate wood floor and built-in wardrobes.
Bedroom 2 3.48m x 3.72m. Spacious double bedroom with a laminate wood floor and built-in wardrobes.
Bedroom 3 2.44m x 2.40m. Single bedroom overlooking the front of the property.
Family Bathroom 2.89m x 1.80m. Fully tiled bathroom with three-piece bath suite and electric shower fitting.
DIRECTIONS:
From the city head out south ring road heading west. At Sarsfield Road roundabout take the first exit onto Sarsfield Road. At the top of the road turn left. Continue following the road down the hill and proceed through the roundabout and after the Applegreen garage, take the next right onto Greenwood Estate. Continue straight and the property is on the left. See Agent Sign

Can you buy this property?
Use our calculator to find out your budget including how much you can borrow and how much you need to save
Map
Map
Local AreaNEW

Learn more about what this area has to offer.
School Name | Distance | Pupils | |||
|---|---|---|---|---|---|
| School Name | Togher Boys National School | Distance | 390m | Pupils | 260 |
| School Name | Togher Girls National School | Distance | 410m | Pupils | 256 |
| School Name | South Lee Educate Together National School | Distance | 710m | Pupils | 88 |
School Name | Distance | Pupils | |||
|---|---|---|---|---|---|
| School Name | Morning Star National School | Distance | 910m | Pupils | 108 |
| School Name | Scoil Maria Assumpta | Distance | 1.2km | Pupils | 155 |
| School Name | Gaelscoil An Teaghlaigh Naofa | Distance | 1.4km | Pupils | 205 |
| School Name | Glasheen Girls National School | Distance | 1.4km | Pupils | 340 |
| School Name | Glasheen Boys National School | Distance | 1.4km | Pupils | 436 |
| School Name | Gaelscoil Uí Riada | Distance | 1.6km | Pupils | 276 |
| School Name | Cork University Hos School | Distance | 1.8km | Pupils | 16 |
School Name | Distance | Pupils | |||
|---|---|---|---|---|---|
| School Name | Presentation Secondary School | Distance | 1.3km | Pupils | 183 |
| School Name | Coláiste An Spioraid Naoimh | Distance | 2.0km | Pupils | 711 |
| School Name | Coláiste Éamann Rís | Distance | 2.0km | Pupils | 608 |
School Name | Distance | Pupils | |||
|---|---|---|---|---|---|
| School Name | Christ King Girls' Secondary School | Distance | 2.2km | Pupils | 730 |
| School Name | St. Aloysius School | Distance | 2.4km | Pupils | 315 |
| School Name | Coláiste Chríost Rí | Distance | 2.4km | Pupils | 503 |
| School Name | Mount Mercy College | Distance | 2.4km | Pupils | 799 |
| School Name | Presentation Brothers College | Distance | 2.5km | Pupils | 710 |
| School Name | Bishopstown Community School | Distance | 2.6km | Pupils | 336 |
| School Name | Coláiste Daibhéid | Distance | 2.7km | Pupils | 218 |
Type | Distance | Stop | Route | Destination | Provider | ||||||
|---|---|---|---|---|---|---|---|---|---|---|---|
| Type | Bus | Distance | 310m | Stop | Tramore Road Junc | Route | 219 | Destination | Southern Orbital | Provider | Bus Éireann |
| Type | Bus | Distance | 310m | Stop | Tramore Road Junc | Route | 214 | Destination | Cuh Via Togher | Provider | Bus Éireann |
| Type | Bus | Distance | 350m | Stop | Pouladuff Rd South | Route | 203 | Destination | Farranree | Provider | Bus Éireann |
Type | Distance | Stop | Route | Destination | Provider | ||||||
|---|---|---|---|---|---|---|---|---|---|---|---|
| Type | Bus | Distance | 350m | Stop | Pouladuff Rd South | Route | 203 | Destination | St. Patrick Street | Provider | Bus Éireann |
| Type | Bus | Distance | 350m | Stop | Deanrock | Route | 214 | Destination | Knockraha | Provider | Bus Éireann |
| Type | Bus | Distance | 350m | Stop | Deanrock | Route | 214 | Destination | St. Patrick Street | Provider | Bus Éireann |
| Type | Bus | Distance | 350m | Stop | Deanrock | Route | 219 | Destination | Mahon | Provider | Bus Éireann |
| Type | Bus | Distance | 350m | Stop | Deanrock | Route | 214 | Destination | Glyntown | Provider | Bus Éireann |
| Type | Bus | Distance | 360m | Stop | Forge Hill Junc | Route | 203 | Destination | Ballyphehane | Provider | Bus Éireann |
| Type | Bus | Distance | 370m | Stop | Togher Church | Route | 214 | Destination | Cuh Via Togher | Provider | Bus Éireann |
BER Details

BER No: 106599723
Energy Performance Indicator: 177.22 kWh/m2/yr
Statistics
02/05/2024
Entered/Renewed
2,433
Property Views
Check off the steps to purchase your new home
Use our Buying Checklist to guide you through the whole home-buying journey.

Similar properties
€325,000
223a Eagle Valley, Sarsfield Road, Wilton, Co. Cork, T12R9WT4 Bed · 4 Bath · End of Terrace€330,000
Clonlara, 48 Hartland's Avenue, Glasheen, Co. Cork, T12T1HX3 Bed · 1 Bath · Detached€335,000
Carlea, 49 Uam Var Avenue, Bishopstown, Co. Cork, T12AKR33 Bed · 1 Bath · Detached€335,000
82 Westgate Road, Bishopstown, Bishopstown, Co. Cork, T12DC5X3 Bed · 1 Bath · Semi-D
€349,000
132 Deerpark, Friars Walk, Cork City, Co. Cork, T12RWF33 Bed · 2 Bath · Townhouse€350,000
Ellacombe, 49 Tramore Road, Togher (Cork City), Co. Cork, T12E6CF3 Bed · 1 Bath · Detached€350,000
Griffin Ville, Magazine Road, Cork City, Co. Cork, T12E1XH3 Bed · 2 Bath · Terrace€365,000
41 Woodhaven, Bishopstown, Bishopstown, Co. Cork, T12D32H3 Bed · 2 Bath · End of Terrace€365,000
32 Curragh Woods, Frankfield, Frankfield, Co. Cork, T12X3EY3 Bed · 2 Bath · Semi-D€375,000
7 Glendale Grove, Glasheen, Glasheen, Co. Cork, T12D2C43 Bed · 2 Bath · Semi-D€390,000
Villa Martin, 12 Cedar Avenue, Bishopstown, Co. Cork, T12V30W4 Bed · 2 Bath · Semi-D€395,000
Dun An Oir, 33 Woodbrook Avenue, Bishopstown, Co. Cork, T12N2HN4 Bed · 2 Bath · Semi-D
Daft ID: 119316915


John Moynihan
+353 21 427 3041Thinking of selling?
Ask your agent for an Advantage Ad
- • Top of Search Results with Bigger Photos
- • More Buyers
- • Best Price

Home Insurance
Quick quote estimator
