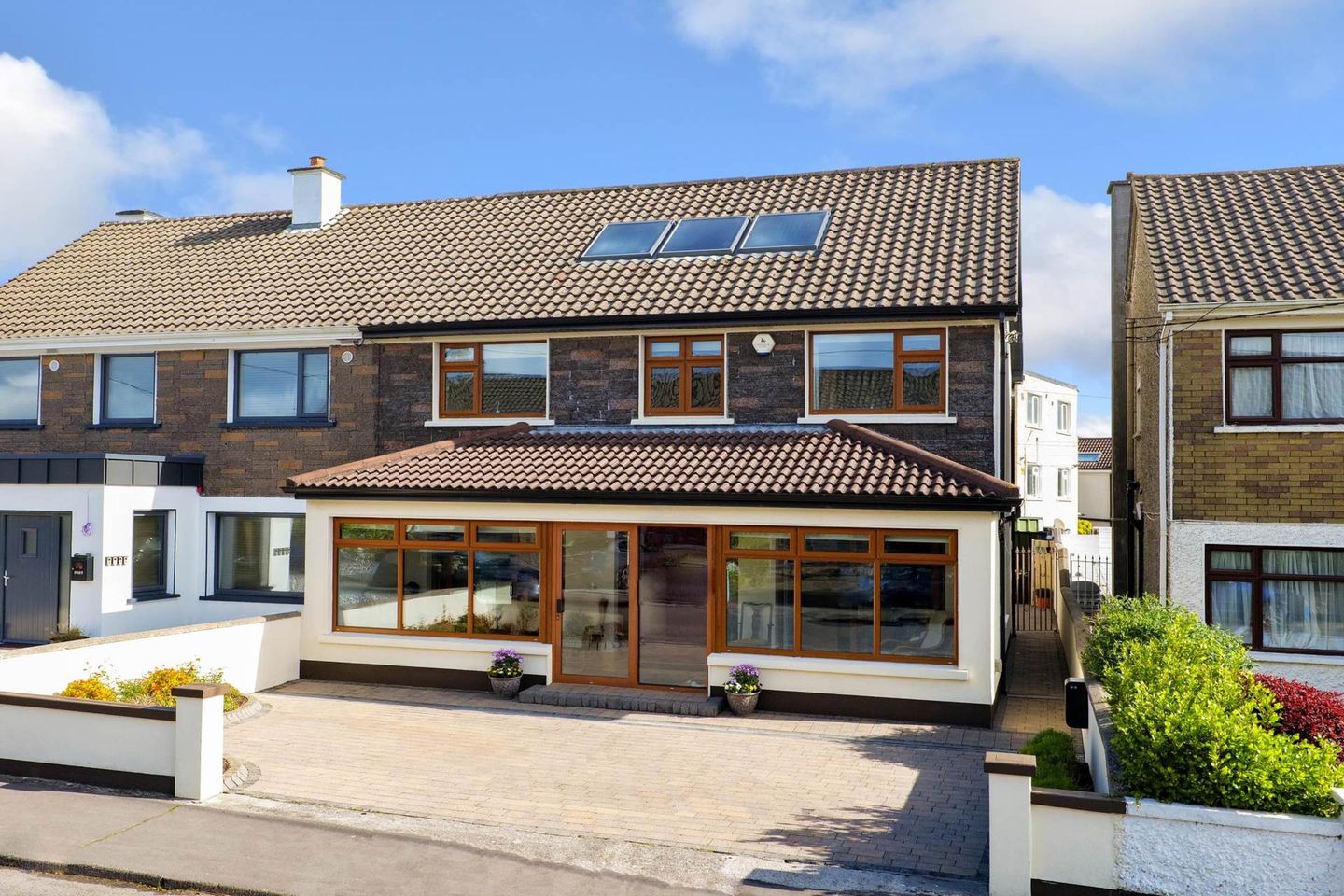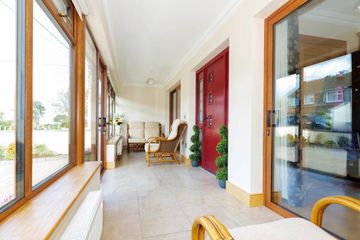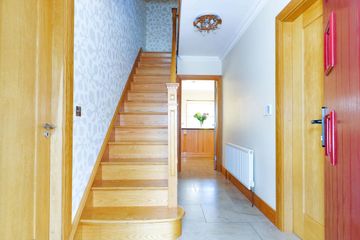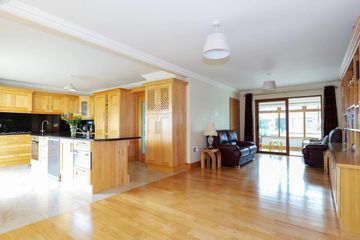


+20

24
4 Whitestrand Park, Salthill, Co. Galway, H91WFN8
€675,000
4 Bed
3 Bath
Semi-D
Description
- Sale Type: For Sale by Private Treaty
If you are looking for your dream home in a mature, central location but have been dissuaded by the need to modernise it, then your search might finally be over. 4 Whitestrand Park has been transformed by its proud owners into a bright, spacious, modern home with no money spared on the beautiful craftmanship throughout. One of the many attractions of this home is its abundance of living accommodation and the generous size of each room. This home has been future proofed to offer, with very little work needed, a ground floor ensuite bedroom with a wheelchair accessible shower or a separate independent living unit. The attic is also converted into two rooms for additional storage with a full staircase to access same. Solar panels, triple glazing, zoned heating and an extremely good BER reduces its energy bills considerably. Whitestrand's unrivalled location offers huge independence with everything within walking distance, from the City Centre to Salthill Promenade, some of the finest primary and secondary schools and of course, Salthill's blue flag beaches.
Accommodation
Entrance Porch - 7.9m (25'11") x 1.7m (5'7")
with wall to wall glass and tiled floor.
Entrance Hall - 3.6m (11'10") x 1.9m (6'3")
with bespoke staircase, decorative coving to ceiling. Tiled floor.
Bright Open Plan Sitting/Living/Dining/Kitchen
Sitting Room - 4.5m (14'9") x 3.4m (11'2")
with oak floor and decorative coving to ceiling. Beautiful built in bookcase.
Dining Area - 3.7m (12'2") x 3.3m (10'10")
with solid oak floor.
Living Room - 4.8m (15'9") x 3.7m (12'2")
with solid oak floor and large sliding patio door that fills the room with light. Feature ceramic gas stove.
Kitchen - 4.8m (15'9") x 3.6m (11'10")
This is a large bright kitchen with a very generous range of built in and overhead cupboard space finished with granite work tops throughout. Quality integrated appliances include gas hob, extractor, electric oven, large fridge and separate large freezer and integrated plate warmer. 2.6m sliding patio door fills the kitchen with light and provides views of the fully paved back garden.
Utility - 3.4m (11'2") x 1.8m (5'11")
fitted with built in units and Belfast sink. Separate back door to paved back garden.
Bathroom - 3.4m (11'2") x 1.7m (5'7")
Valuable ground floor wheelchair accessible bathroom with toilet, wash hand basin, jacuzzi bath and wheelchair accessible shower.
4th Bedroom/Home Office - 3.6m (11'10") x 2.6m (8'6")
with beautiful crafted built in units making it a dream home office which has now become so important. High speed broadband.
First Floor
Master Bedroom - 4m (13'1") x 3.4m (11'2")
Large luxurious master bedroom with walk in wardrobe 3m x 1.9m. Spacious fully tiled ensuite 3m x 2.2m fitted with toilet, shower and wash hand basin.
Bedroom 2 - 3.2m (10'6") x 2.7m (8'10")
with built in wardrobes. Ensuite 2.6m x .8m fitted with shower, toilet and wash hand basin.
Bedroom 3 - 3m (9'10") x 2.7m (8'10")
with built in sliding doors wardrobe.
Attic - 4.2m (13'9") x 2.6m (8'6")
The converted attic is accessed by a bespoke staircase and includes two bright spacious rooms 4.2m x 2.6m each with large velux windows.
Gardens
The front and back lawns have been removed and fully paved to provide off street parking and for ease of maintenance. The back garden has a large steel shed for additional storage.
General
The quality and craftsmanship throughout this home is second to none and will need to be seen to be fully appreciated. Some of the many extras include a very high level of insulation, solar panels on the roof, central vacuum system, alarmed, radon barrier, exterior power points and many many more.
Area
This house is approximately 186 sqm / 2,002 sq ft.
Note:
Please note we have not tested any apparatus, fixtures, fittings, or services. Interested parties must undertake their own investigation into the working order of these items. All measurements are approximate and photographs provided for guidance only. Property Reference :COLA74

Can you buy this property?
Use our calculator to find out your budget including how much you can borrow and how much you need to save
Property Features
- Finally the dream home you have been waiting for in turn-key condition.
- An abundance of accommodation in four bedrooms sitting room open plan k/l/d home office utility.
- Large converted attic.
- This house was stripped back in 2010 & transformed into a modern future proofed home.
- Unbelievable location with schools shops parks Salthill & City Centre all within walking distance
- Solar panels on roof central vacuum system alarmed radon barrier & many extras.
Map
Map
Local AreaNEW

Learn more about what this area has to offer.
School Name | Distance | Pupils | |||
|---|---|---|---|---|---|
| School Name | Claddagh National School | Distance | 370m | Pupils | 285 |
| School Name | Scoil Fhursa | Distance | 420m | Pupils | 229 |
| School Name | Scoil Iognáid | Distance | 500m | Pupils | 502 |
School Name | Distance | Pupils | |||
|---|---|---|---|---|---|
| School Name | Scoil Aine Special School | Distance | 840m | Pupils | 15 |
| School Name | St. Patrick's Primary School | Distance | 850m | Pupils | 170 |
| School Name | Presentation Primary | Distance | 910m | Pupils | 144 |
| School Name | Scoil Róis Primary School | Distance | 920m | Pupils | 342 |
| School Name | Scoil Bhríde Shantalla | Distance | 1.0km | Pupils | 219 |
| School Name | Mercy Primary | Distance | 1.2km | Pupils | 245 |
| School Name | Scoil Íde | Distance | 1.3km | Pupils | 283 |
School Name | Distance | Pupils | |||
|---|---|---|---|---|---|
| School Name | Coláiste Iognáid S.j. | Distance | 450m | Pupils | 625 |
| School Name | Coláiste Muire Máthair | Distance | 580m | Pupils | 753 |
| School Name | St. Mary's College | Distance | 630m | Pupils | 415 |
School Name | Distance | Pupils | |||
|---|---|---|---|---|---|
| School Name | St Joseph's College | Distance | 800m | Pupils | 759 |
| School Name | Our Lady's College | Distance | 870m | Pupils | 249 |
| School Name | Dominican College | Distance | 980m | Pupils | 619 |
| School Name | Coláiste Éinde | Distance | 1.8km | Pupils | 803 |
| School Name | Salerno Secondary School | Distance | 1.8km | Pupils | 676 |
| School Name | Galway Community College | Distance | 2.7km | Pupils | 333 |
| School Name | Coláiste Na Coiribe | Distance | 4.1km | Pupils | 624 |
Type | Distance | Stop | Route | Destination | Provider | ||||||
|---|---|---|---|---|---|---|---|---|---|---|---|
| Type | Bus | Distance | 180m | Stop | Fr Griffin Avenue | Route | 401 | Destination | Parkmore Ind. | Provider | Bus Éireann |
| Type | Bus | Distance | 180m | Stop | Fr Griffin Avenue | Route | 401 | Destination | Eyre Square | Provider | Bus Éireann |
| Type | Bus | Distance | 210m | Stop | Fr Griffin Avenue | Route | Ng05 | Destination | Centre Point | Provider | Westlink Coaches |
Type | Distance | Stop | Route | Destination | Provider | ||||||
|---|---|---|---|---|---|---|---|---|---|---|---|
| Type | Bus | Distance | 210m | Stop | Fr Griffin Avenue | Route | 401 | Destination | Dr. Mannix Road | Provider | Bus Éireann |
| Type | Bus | Distance | 330m | Stop | Lios Ealtan | Route | 424 | Destination | Carna | Provider | Bus Éireann |
| Type | Bus | Distance | 330m | Stop | Lios Ealtan | Route | 424 | Destination | Carraroe | Provider | Bus Éireann |
| Type | Bus | Distance | 330m | Stop | Lios Ealtan | Route | 424 | Destination | Lettermullen | Provider | Bus Éireann |
| Type | Bus | Distance | 330m | Stop | Lios Ealtan | Route | 401 | Destination | Dr. Mannix Road | Provider | Bus Éireann |
| Type | Bus | Distance | 340m | Stop | Lios Ealtan | Route | 424 | Destination | Galway | Provider | Bus Éireann |
| Type | Bus | Distance | 340m | Stop | Lios Ealtan | Route | 401 | Destination | Eyre Square | Provider | Bus Éireann |
Virtual Tour
Video
BER Details

BER No: 114856958
Energy Performance Indicator: 98.16 kWh/m2/yr
Statistics
27/04/2024
Entered/Renewed
5,713
Property Views
Check off the steps to purchase your new home
Use our Buying Checklist to guide you through the whole home-buying journey.

Similar properties
€650,000
Aisling, 10 Doctor Mannix Road, Salthill, Co. Galway, H91YKD84 Bed · 2 Bath · Semi-D€675,000
45 Oldfield, Kingston, Kingston, Co. Galway, H91RV696 Bed · 3 Bath · Detached€695,000
79 Hawthorn Place, Clybaun Road, Knocknacarra, Co. Galway, H91KN5R4 Bed · 3 Bath · Detached€750,000
22 Bóthar Stiofán, Knocknacarra, Knocknacarra, Co. Galway, H91N59D5 Bed · 4 Bath · Detached
€850,000
5 Kingston Road, Galway City, Co. Galway, H91D6HE4 Bed · 3 Bath · Detached€850,000
13 Pollnarooma West, Salthill, Co. Galway, H91NTD84 Bed · 2 Bath · Detached€950,000
95 Threadneedle Road, Salthill, Co. Galway, H91EH0C4 Bed · 1 Bath · Detached€1,250,000
Bel Sito, 31 Threadneedle Road, Salthill, Co. Galway, H91H5RD5 Bed · 3 Bath · Detached€1,375,000
Atlantic Sunset, Gentian Hill, Knocknacarra, Co. Galway, H91FK686 Bed · 5 Bath · Detached€1,400,000
Benarde, Maunsells Road, Taylor's Hill, Co. Galway, H91HDP95 Bed · 1 Bath · Detached€1,500,000
Cloonara House, Taylor's Hill, Co. Galway, H91VPV35 Bed · 3 Bath · Detached
Daft ID: 119306874
Contact Agent

Don Colleran
091 562 293Thinking of selling?
Ask your agent for an Advantage Ad
- • Top of Search Results with Bigger Photos
- • More Buyers
- • Best Price

Home Insurance
Quick quote estimator
