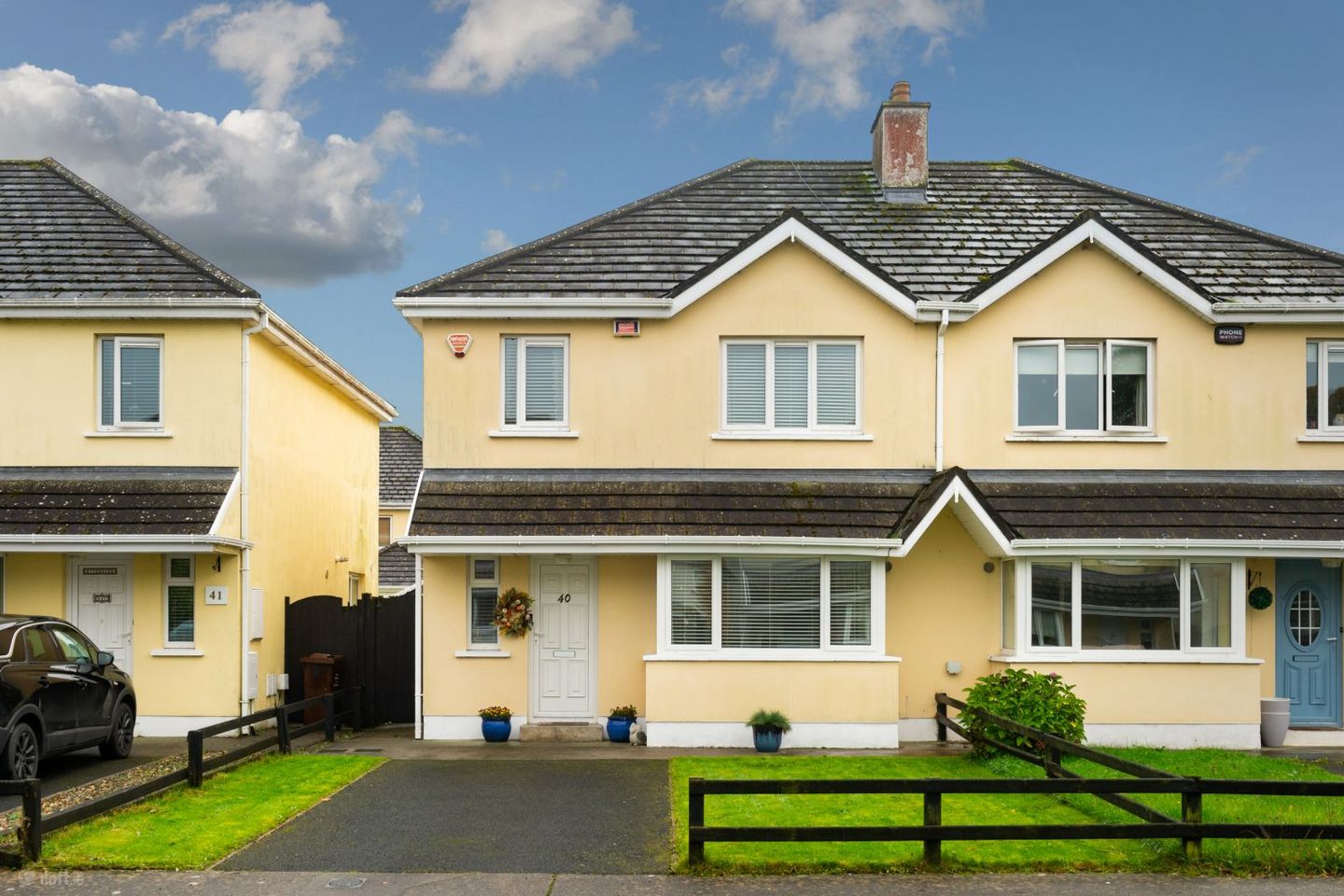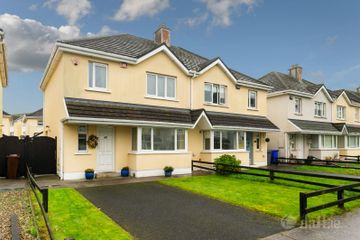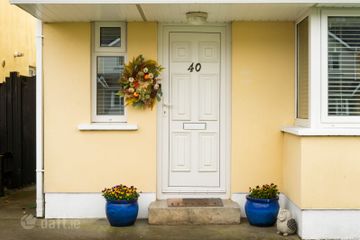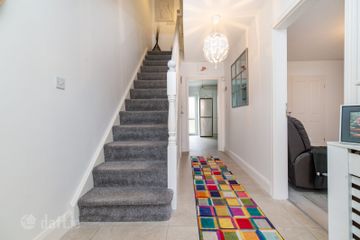



40 Riverside, Portarlington, Co. Offaly, R32Y226
€265,000
- Price per m²:€2,819
- Estimated Stamp Duty:€2,650
- Selling Type:By Private Treaty
- BER No:118453182
About this property
Highlights
- Fantastic 3 Bed Semi-Detached Home presented in Outstanding Condition.
- Partially Furnished.
- Sleek Shaker Style Kitchen with Feature Island, Cooker, Washing Machine, Fridge Freezer & Water Softener.
- Stylish Lighting & Bespoke Blinds in Kitchen/Diner.
- Living Room with Bay Window has Feature Electric Fireplace creating a Cosy Atmosphere in the Evening.
Description
TOM MCDONALD & ASSOCIATES - EXPERIENCED, PROFESSIONAL, TRUSTED - are delighted to offer to the market this Fantastic, Turn Key & Partially Furnished Home with Sunny, South East Facing Rear Garden. Presented in Outstanding Condition, this Super property boasts Numerous Features throughout. Situated in a Cul-de-Sac of the Development Riverside, the Property is a short distance to School, Shops, Church, Hairdressers & Take-Aways with Portarlington Town Centre, Train Station & All Amenities nearby. In the Sleek Kitchen/Dining Area is a Shaker Style Fitted Kitchen with Feature Island that comes with Cooker, Extractor Fan, Washing Machine, Fridge Freezer & Water Softener. The Stylish Lighting in the Room along with Bespoke Blinds make this a truly Wonderful Space. Accessed from the Kitchen is a Wonderful Paved Seating Area to relax in the Sunny Garden with Steel Garden Shed (has Electricity) offering Additional Storage. In the Living Room with Bay Window is a Feature Electric Fireplace creating a Cosy Atmosphere in the Evening. There is a Streamline Tiled Floor through the Entrance Hall, Kitchen/Diner and WC on the Ground Floor. Accommodation is comprised of Entrance Hall, Living Room, Kitchen/Dining Area and WC on the Ground Floor with 3 Bedrooms, Bathroom and En-Suite on the First Floor. Heated by a Gas Fired Central Heating System, this can be Controlled Remotely ensuring you have a Nice and Toasty Home when you arrive in the evening. For peace of mind, there is a Monitored Home Alarm System. In the Main Bedroom with Carpet Floor & Fitted Wardrobes is an En-Suite with Pump Shower. Bedrooms 2 and 3 also have Carpet Floors and Fitted Wardrobes. Bedroom 2 is a Good-Sized Double Room whilst Bedroom 3 is currently in use as a Home Office, perfect if Working from Home. The Main Bathroom has a Tiled Floor & Tiled Bath Surround. To really appreciate this Stunning Home, Viewing is a Must! The First to see will Buy. Let’s make it yours! Services: Mains Water, Sewerage, Electricity, Natural Gas & Broadband. Built c. 2004. BER No. 118453182. ACCOMMODATION: Kitchen/Dining Area - 5.808 m X 3.386 m. Living Room - 4.440 m X 3.598 m. WC - 1.270 m X 0.777 m. Bedroom 1 - 3.900 m X 3.212 m. En-Suite - 1.528 m X 1.490 m. Bedroom 2 - 3.638 m X 3.428 m. Bedroom 3 - 2.744 m X 2.586 m. Bathroom - 2.133 m X 1.806 m. VIEWING STRICTLY BY APPOINTMENT WITH SOLE SELLING AGENTS TOM MCDONALD & ASSOCIATES. No information, statement, description, quantity or measurement contained in any sales particulars or given orally or contained in any webpage, brochure, catalogue, email, letter, report, docket or hand out issued by or on behalf of Tom McDonald & Assoc. or the vendor in respect of the property shall constitute a representation or a condition or a warranty on behalf of Tom McDonald & Assoc. or the vendor. Any information, statement, description, quantity or measurement so given or contained in any such sales particulars, webpage, brochure, catalogue, email, letter, report or hand out issued by or on behalf of Tom McDonald & Assoc. or the vendor are for illustration purposes only and are not to be taken as matters of fact. Any mistake, omission, inaccuracy or mis-description given orally or contained in any sales particulars, webpage, brochure, catalogue, email, letter, report or hand out issued by or on behalf of Tom McDonald & Assoc. or the vendor shall not give rise to any right of action, claim, entitlement or compensation against Tom McDonald & Assoc. or the vendor. All bidders must satisfy themselves by carrying out their own independent due diligence, inspections or otherwise as to the correctness of any and all of the information, statements, descriptions, quantity or measurements contained in any such sales particulars, webpage, brochure, catalogue, email, letter, report or hand out issued by or on behalf of Tom McDonald & Assoc. or the vendor.
Standard features
The local area
The local area
Sold properties in this area
Stay informed with market trends
Local schools and transport

Learn more about what this area has to offer.
School Name | Distance | Pupils | |||
|---|---|---|---|---|---|
| School Name | Scoil Phádraig | Distance | 550m | Pupils | 563 |
| School Name | Sandylane National School | Distance | 890m | Pupils | 79 |
| School Name | Presentation Primary School | Distance | 1.6km | Pupils | 509 |
School Name | Distance | Pupils | |||
|---|---|---|---|---|---|
| School Name | Cloneyhurke National School | Distance | 4.6km | Pupils | 22 |
| School Name | Scoil Naomh Eoin Killenard | Distance | 4.8km | Pupils | 380 |
| School Name | Cloneygowan National School | Distance | 6.1km | Pupils | 129 |
| School Name | Emo Mixed National School | Distance | 6.5km | Pupils | 203 |
| School Name | The Rock National School | Distance | 7.3km | Pupils | 201 |
| School Name | Walsh Island National School | Distance | 8.4km | Pupils | 76 |
| School Name | St Josephs Girls National School | Distance | 9.1km | Pupils | 244 |
School Name | Distance | Pupils | |||
|---|---|---|---|---|---|
| School Name | Coláiste Íosagáin | Distance | 380m | Pupils | 1135 |
| School Name | St Pauls Secondary School | Distance | 9.3km | Pupils | 790 |
| School Name | Mountmellick Community School | Distance | 9.3km | Pupils | 706 |
School Name | Distance | Pupils | |||
|---|---|---|---|---|---|
| School Name | Scoil Chriost Ri | Distance | 13.2km | Pupils | 802 |
| School Name | Dunamase College (coláiste Dhún Másc) | Distance | 15.1km | Pupils | 577 |
| School Name | Portlaoise College | Distance | 15.4km | Pupils | 952 |
| School Name | Ardscoil Rath Iomgháin | Distance | 15.5km | Pupils | 743 |
| School Name | Kildare Town Community School | Distance | 19.4km | Pupils | 1021 |
| School Name | Clonaslee College | Distance | 20.7km | Pupils | 256 |
| School Name | Oaklands Community College | Distance | 22.0km | Pupils | 804 |
Type | Distance | Stop | Route | Destination | Provider | ||||||
|---|---|---|---|---|---|---|---|---|---|---|---|
| Type | Bus | Distance | 220m | Stop | Patrick Street | Route | 829 | Destination | Tullamore Hospital | Provider | Slieve Bloom Coach Tours |
| Type | Bus | Distance | 220m | Stop | Patrick Street | Route | Um14 | Destination | Portlaoise Jfl Avenue | Provider | J.j Kavanagh & Sons |
| Type | Bus | Distance | 230m | Stop | Patrick Street | Route | 806 | Destination | Monasterevin | Provider | Tfi Local Link Laois Offaly |
Type | Distance | Stop | Route | Destination | Provider | ||||||
|---|---|---|---|---|---|---|---|---|---|---|---|
| Type | Bus | Distance | 230m | Stop | Patrick Street | Route | Um14 | Destination | Maynooth University North Campus | Provider | J.j Kavanagh & Sons |
| Type | Bus | Distance | 510m | Stop | Avondale Estate | Route | 806 | Destination | Monasterevin | Provider | Tfi Local Link Laois Offaly |
| Type | Bus | Distance | 510m | Stop | Avondale Estate | Route | 829 | Destination | Portlaoise Jfl Avenue | Provider | Slieve Bloom Coach Tours |
| Type | Bus | Distance | 790m | Stop | Botley Lane | Route | 806 | Destination | Portarlington | Provider | Tfi Local Link Laois Offaly |
| Type | Bus | Distance | 1.1km | Stop | Portarlington | Route | Iw04 | Destination | Carlow Bus Station | Provider | J.j Kavanagh & Sons |
| Type | Bus | Distance | 1.1km | Stop | Portarlington | Route | Iw04 | Destination | Patrick Street | Provider | J.j Kavanagh & Sons |
| Type | Bus | Distance | 1.2km | Stop | Main Street | Route | 829 | Destination | Tullamore Hospital | Provider | Slieve Bloom Coach Tours |
Your Mortgage and Insurance Tools
Check off the steps to purchase your new home
Use our Buying Checklist to guide you through the whole home-buying journey.
Budget calculator
Calculate how much you can borrow and what you'll need to save
BER Details
BER No: 118453182
Ad performance
- Date listed07/11/2025
- Views5,468
- Potential views if upgraded to an Advantage Ad8,913
Similar properties
€245,000
60 Na Cluainte, Portarlington, Portarlington, Co. Offaly, R32AF383 Bed · 3 Bath · Semi-D€250,000
81 The Glen,, Kilnacourt Woods,, Portarlington,, Co. Laois, R32NV263 Bed · 3 Bath · Semi-D€260,000
Riverside, Portarlington, Co. Offaly, R32A8903 Bed · 2 Bath · Semi-D€270,000
19 The Glen, Kilnacourt Woods, Portarlington, Co. Laois, R32V2793 Bed · 3 Bath · Semi-D
€275,000
81 Railway Mews, Portarlington, Portarlington, Co. Laois, R32HY183 Bed · 2 Bath · End of Terrace€275,000
62 Crann Nua, Edenderry Road, Portarlington, Co. Laois, R32W5993 Bed · 2 Bath · Semi-D€285,000
16 Station Road, Portarlington, Portarlington, Co. Laois, R32VF583 Bed · 3 Bath · Terrace€295,000
R32 T3C7 - 162 Whitefields, Portarlington, Co. Laois, R32T3C73 Bed · 3 Bath · Semi-D€365,000
3 Property Types, Cushina Avenue, Cushina Avenue , Portarlington, Co. Laois3 Bed · 3 Bath · Semi-D€375,000
The Aoife, Coill an Easpaig, Portarlington, Co. Laois3 Bed · 3 Bath · Semi-D€395,000
61 Station Court, Portarlington, Co. Laois, R32WF994 Bed · 2 Bath · Detached€479,000
Clonanny, Portarlington, Co. Laois5 Bed · 3 Bath · Detached
Daft ID: 16341604

