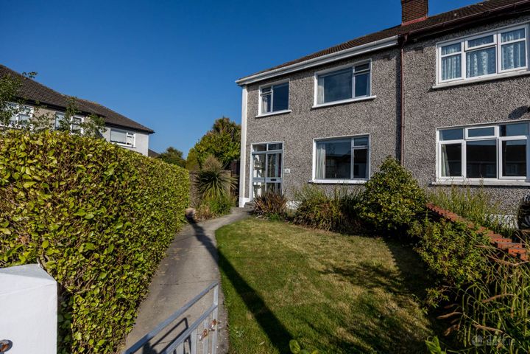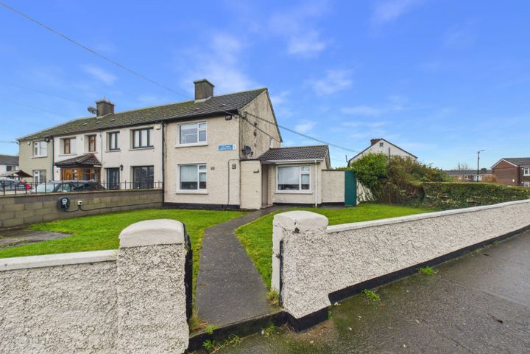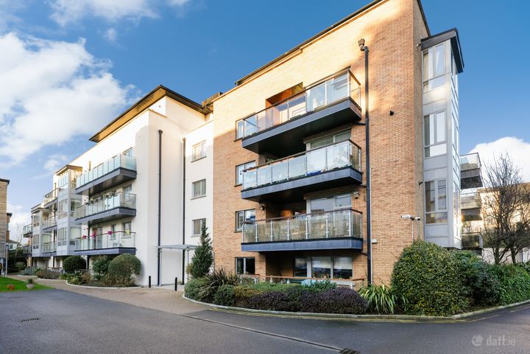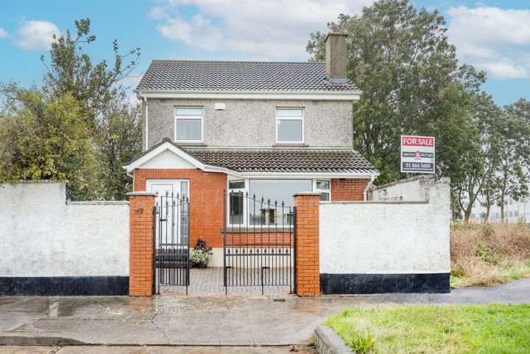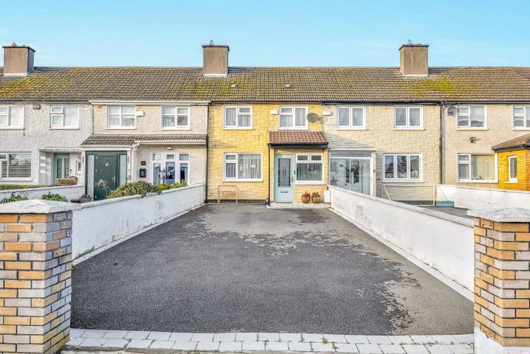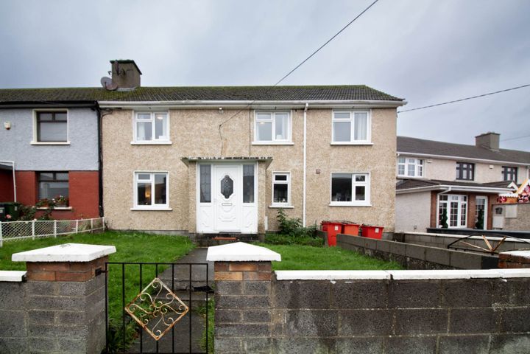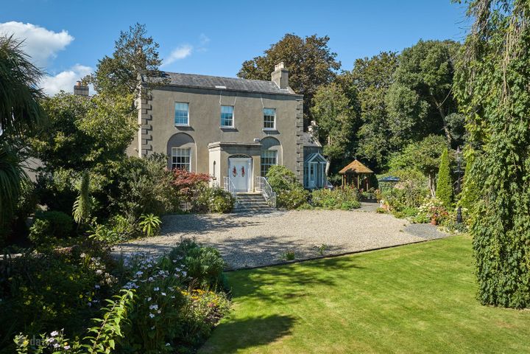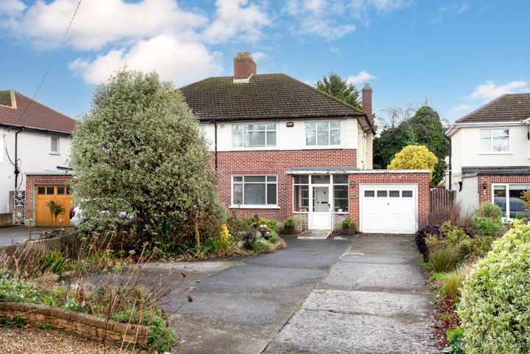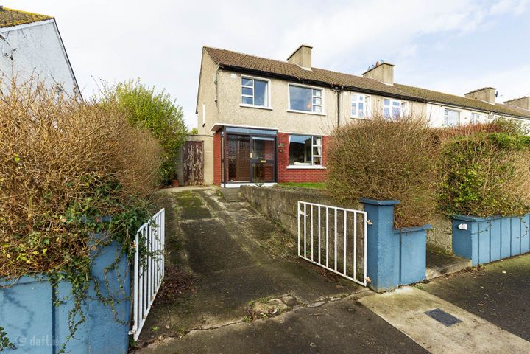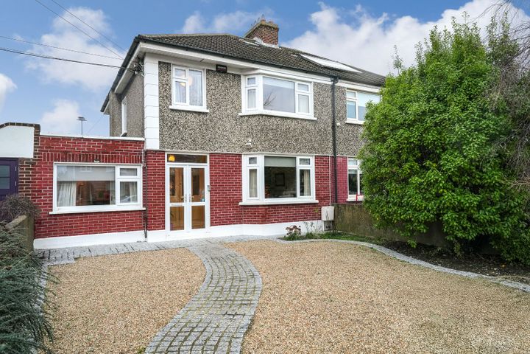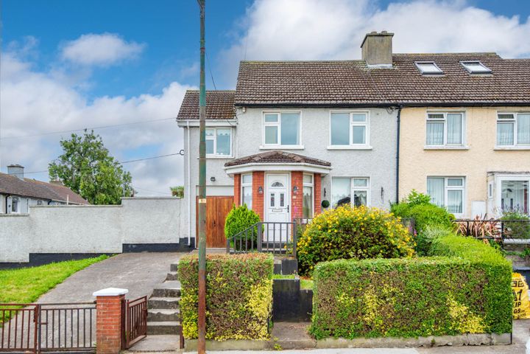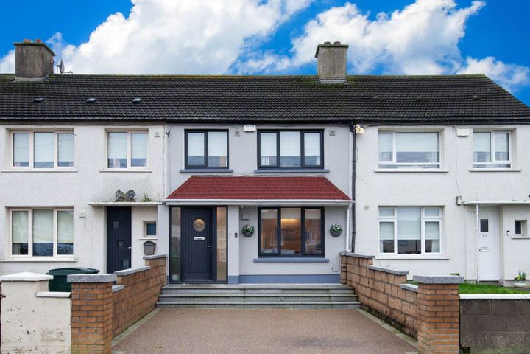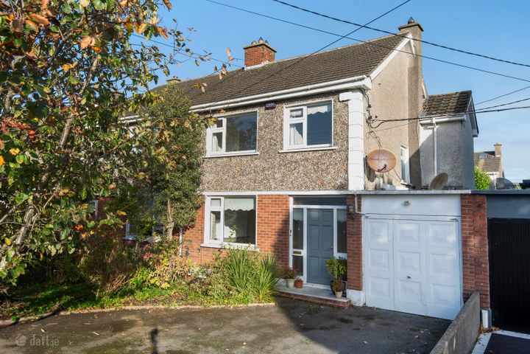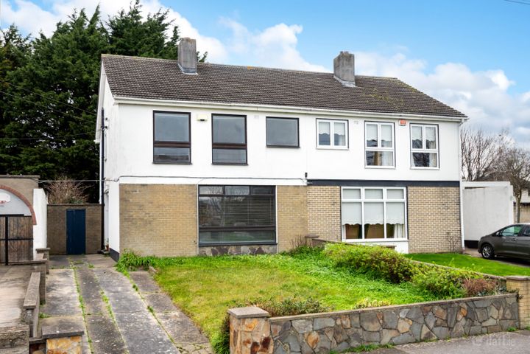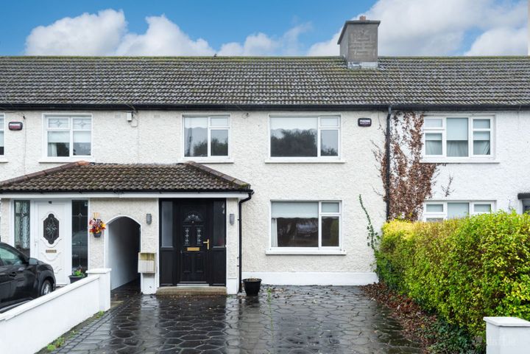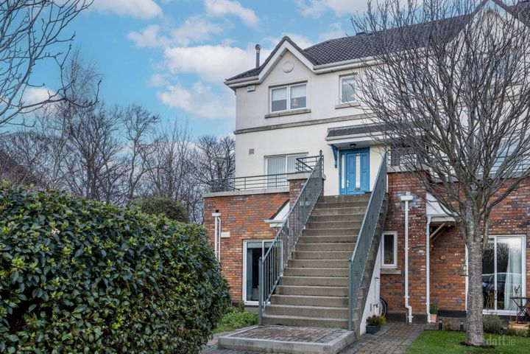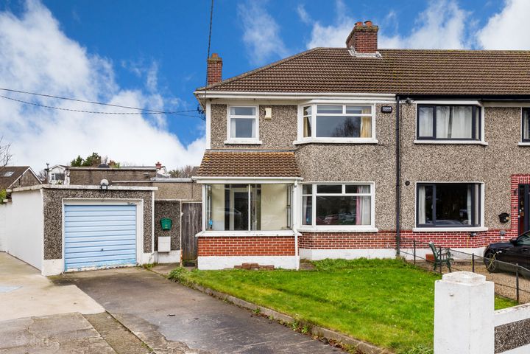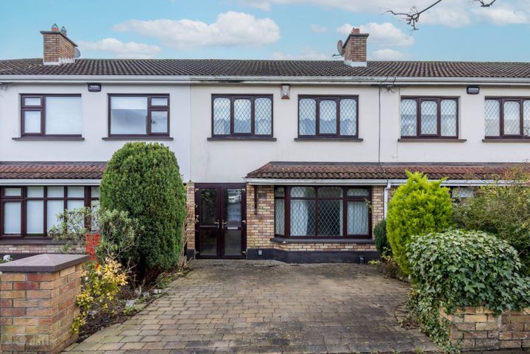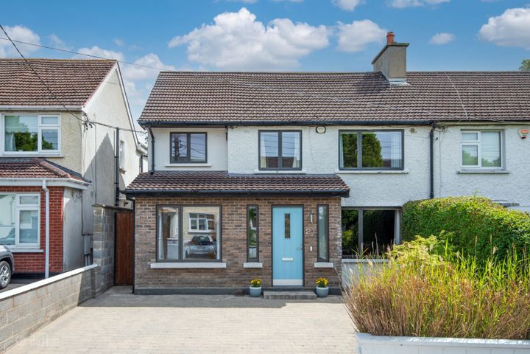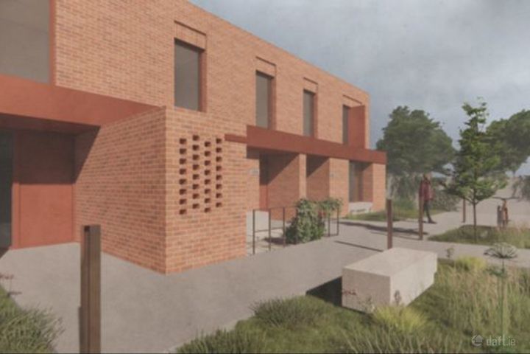36 Properties for Sale in Raheny, Dublin
Carla Murnane MSCSI
Flynn Estate Agents
26 Rathmore Park, Raheny, Dublin 5, D05RY18
3 Bed1 Bath90 m²End of TerraceAdvantageGOLDPhilip Mahon MIPAV MCEI
Redmond Property
2 Ennel Drive, Artane, Artane, Dublin 5, D05W7R2
2 Bed1 Bath76 m²End of TerraceSpacious GardenAdvantageSILVERSales Team 2
Ray Cooke Auctioneers
Apt 128 The Watermill, Watermill Road, Raheny, Dublin 5
3 Bed2 Bath75 m²ApartmentAdvantageSILVERMitchell Onuorah
Smith & Butler Estates
42 Millwood Park, Dublin 5, Edenmore, Dublin 5, D05T277
3 Bed1 Bath101 m²DetachedAdvantageBRONZEMitchell Onuorah
Smith & Butler Estates
135 Edenmore Crescent, Dublin 5, Edenmore, Dublin 5, D05A8X4
3 Bed2 Bath81 m²TerraceAdvantageBRONZESales - Delaney Estates
Delaney Estates
19 Lein Road, Artane, Dublin 5, D05EP90
4 Bed2 BathEnd of TerraceOpen viewing 7 Feb 10:40AdvantageBRONZESean Tobin
Sherry FitzGerald Clontarf
Bedford Lodge, Mount Prospect Avenue, Clontarf, Dublin 3, D03P6P6
6 Bed5 Bath536 m²DetachedAdvantageBRONZE541 Howth Road, Raheny, Dublin 5, D05N276
4 Bed2 Bath145 m²Semi-D25 Maryville Road, Raheny, Dublin 5, D05DP29
3 Bed2 Bath89 m²End of TerraceOpen viewing 7 Feb 10:308 Brookwood Heights, Artane, Dublin 5, D05CT98
4 Bed2 Bath130 m²Semi-D33 Lein Park, Artane, Dublin 5, D05TD71
3 Bed1 Bath120 m²End of TerraceOpen viewing 4 Feb 17:0069 Harmonstown Road, Artane, Dublin 5, D05AY64
3 Bed1 BathTerraceOpen viewing 7 Feb 11:1075 Tonlegee Drive, Raheny, Dublin 5, D05H7Y2
3 Bed2 Bath123 m²Semi-D9 Grange Park Grove,, Raheny,, Dublin 5, D05PX62
4 Bed1 BathHouse8 Watermill Drive, Raheny, Dublin 5, D05PP98
3 Bed1 Bath86 m²House42 Belmont Square, Raheny, Dublin 5, D05PY13
3 Bed2 Bath101 m²Duplex12 Brookwood Lawn, Artane, Dublin 5, D05AW98
3 Bed2 Bath129 m²Semi-D166 Belmont Park, Raheny, Dublin 5, D05HR25
3 Bed1 BathTerrace21 Bettystown Avenue, Raheny, Dublin 5, D05HX96
4 Bed3 Bath190 m²End of Terrace33 Limewood Park, Dublin 5, Raheny, Dublin 5, D05Y2V4
0.27 acSite
Explore Sold Properties
Stay informed with recent sales and market trends.






