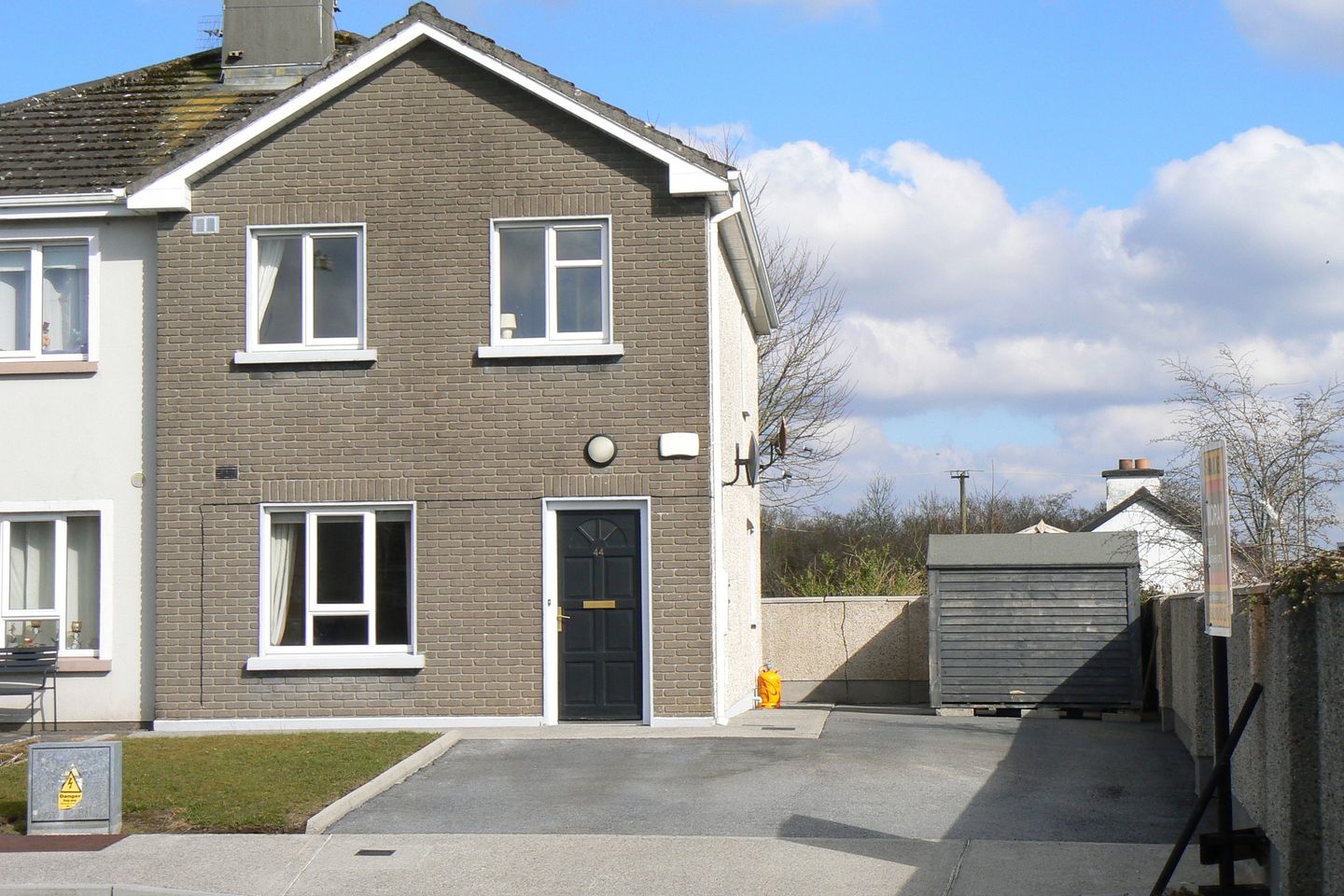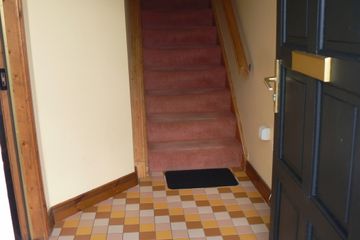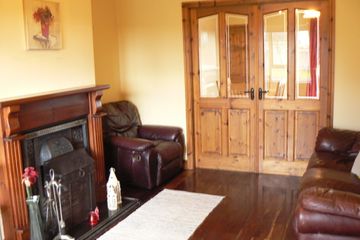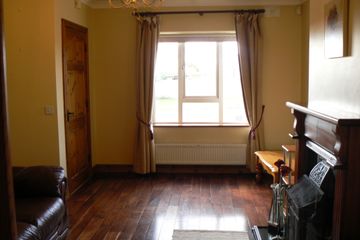


+19

23
44 Cluain Rí, Athenry, Co. Galway, H65FC97
€245,000
SALE AGREED3 Bed
2 Bath
92 m²
Semi-D
Description
- Sale Type: For Sale by Private Treaty
- Overall Floor Area: 92 m²
FOR SALE BY PRIVATE TREATY
SUPERB 3 BEDROOM SEMI-DETACHED RESIDENCE IN PRIVATE
CUL DE SAC POSITION WITHIN THE ATTRACTIVE RESIDENTIAL LOCATION OF CLUAIN RI WITHIN WALKING DISTANCE OF
ATHENRY TOWN CENTRE, TRAIN STATION AND ALL THE RESIDENTIAL AMENITIES THAT THE TOWN HAS TO OFFER.
44 CLUAIN RI,
ATHENRY,
CO. GALWAY
H65 FC97
This beautifully presented 3 bedroom house is in ready to walk into condition and occupies a private and quiet cul de sac location towards the end of the estate. The property boasts an attractive stone façade and incorporates a tarmacadamed side entrance drive suitable for parking and offers potential of further extension of the house subject to the necessary Planning Permission. There is a small enclosed rear garden together with a timber garden shed.
ACCOMMODATION:
Entrance Hall c.5.79 x 4.96ft with tiled floor
Sitting Room c.15.66 x 11.7ft with feature open fireplace, beautiful
walnut flooring, curtains, coving & centrepiece
and French doors to kitchen / dining area.
Kitchen / Dining Room c.15.25 x 14.29ft with generous fitted kitchen units
comprising electric oven & gas hob, plumbed for
dishwasher, ssu sink unit, tiled floor & patio door
to rear garden and side tarmacadamed area.
Utility c.5.98 x 5.46ft, tiled floor and plumbed for washing
machine & dryer, built-in unit.
Downstairs Toilet c.5.46 x 4.26ft with wc, whb, tiled floor.
First Floor:
Bathroom c.8.3 x 6.28ft with matching bathroom suite of wc, whb
bath with shower mixer, tiling surrounding bath.
Stained timber floorboards.
Landing c.7.5 x 6.3ft with carpet floor covering and excellent
natural lighting from side window allowing charming
views of surrounding countryside and beyond.
Bedroom 1 c.10.6 x 8.6ft with built-in wardrobe units (average),
stained timber floors, curtains and blind.
Bedroom 2 c.10.54 x 6.67ft with built-in wardrobe, carpet, curtains
and blind.
Bedroom 3 / Master c.14.18 x 8.23ft with carpets, curtains & blind, built-in
wardrobe unit.
En-suite c.5 x 4.75ft with wc, whb and shower unit.
Gross Internal Floor Area approximately 993 sq.ft.
Outside:
Lovely small enclosed rear garden, outside oil boiler with protective cover, spacious side tarmacadamed area of approx. 14ft in width and comprising well maintained timber garden shed to end.
Features to the property include:
Attractive walnut flooring to the spacious sitting room with ornate fireplace and double French doors leading to the kitchen / dining area which is tiled and comprises generous kitchen units with excellent natural lighting and patio door to the rear.
The kitchen comprises electric oven and gas hob and is plumbed for dishwasher.
The utility is plumbed for washing machine and dryer and has tiled floor and to the rear there is a downstairs toilet.
Upstairs there are 3 bedrooms with the master en-suite and a bright spacious landing together with bathroom with matching suite.
The property has oil fired central heating and PVC double glazed windows.
Alarm fitted.
Spacious side driveway ideal for private parking and play area.
Enclosed small rear garden and front garden area.
Excellent maintenance free façade with feature stone front façade and pebble dashed to side and rear.
COMMENT:
Excellently appointed home of appeal and atmosphere situated in a lovely and private quiet cul-de-sac position with views of the countryside and into Athenry Town and yet enjoying the convenience of town living with all conceivable residential amenities at it's doorstep.
An excellent property for a wide variety of discerning purchasers in ready to walk into condition in this excellent residential development within walking distance of Athenry Town. Athenry is fast becoming one of the most sought after residential areas given it's wide range of residential amenities and facilities, excellent infrastructure with Motorway allowing superb access to Galway City and indeed access to all other major routes together with the important Athenry Railway Station linking the town to Galway City.
BER: C3
BER NUMBER: 102420643
GUIDE PRICE: €245,000
VIEWINGS:
Viewings are strictly by scheduled appointments with Auctioneers who are sole selling Agents

Can you buy this property?
Use our calculator to find out your budget including how much you can borrow and how much you need to save
Property Features
- This beautifully presented 3 bedroom house is in ready to walk into condition and occupies a private and quiet cul de sac location towards the end of
- Attractive walnut flooring to the spacious sitting room with ornate fireplace
- The property has oil fired central heating and PVC double glazed windows.
- Spacious side driveway ideal for private parking and play area.
Map
Map
Local AreaNEW

Learn more about what this area has to offer.
School Name | Distance | Pupils | |||
|---|---|---|---|---|---|
| School Name | Scoil Chroí Naofa Athenry | Distance | 1.4km | Pupils | 347 |
| School Name | Athenry Boys National School | Distance | 1.5km | Pupils | 151 |
| School Name | Gaelscoil Riada | Distance | 1.8km | Pupils | 200 |
School Name | Distance | Pupils | |||
|---|---|---|---|---|---|
| School Name | Carnaun National School | Distance | 4.5km | Pupils | 106 |
| School Name | Newcastle National School | Distance | 4.9km | Pupils | 198 |
| School Name | Esker National School | Distance | 4.9km | Pupils | 92 |
| School Name | Monivea National School | Distance | 7.4km | Pupils | 241 |
| School Name | Kiltullagh National School | Distance | 7.5km | Pupils | 177 |
| School Name | Coldwood National School | Distance | 7.6km | Pupils | 96 |
| School Name | Lisheenkyle National School | Distance | 7.7km | Pupils | 235 |
School Name | Distance | Pupils | |||
|---|---|---|---|---|---|
| School Name | Clarin College | Distance | 1.3km | Pupils | 916 |
| School Name | Presentation College | Distance | 1.4km | Pupils | 1074 |
| School Name | Coláiste An Eachréidh | Distance | 1.4km | Pupils | 240 |
School Name | Distance | Pupils | |||
|---|---|---|---|---|---|
| School Name | Coláiste Bhaile Chláir | Distance | 13.8km | Pupils | 1279 |
| School Name | Calasanctius College | Distance | 14.2km | Pupils | 898 |
| School Name | Coláiste Chilleáin Naofa St. Killian's College | Distance | 16.3km | Pupils | 163 |
| School Name | St. Raphael's College | Distance | 16.9km | Pupils | 743 |
| School Name | Coláiste Mhuirlinne/merlin College | Distance | 16.9km | Pupils | 717 |
| School Name | St. Brigid's College | Distance | 17.2km | Pupils | 710 |
| School Name | Galway Educate Together Secondary School | Distance | 18.1km | Pupils | 210 |
Type | Distance | Stop | Route | Destination | Provider | ||||||
|---|---|---|---|---|---|---|---|---|---|---|---|
| Type | Rail | Distance | 1.4km | Stop | Athenry | Route | Rail | Destination | Athenry | Provider | Irish Rail |
| Type | Rail | Distance | 1.4km | Stop | Athenry | Route | Rail | Destination | Ennis | Provider | Irish Rail |
| Type | Rail | Distance | 1.4km | Stop | Athenry | Route | Rail | Destination | Dublin Heuston | Provider | Irish Rail |
Type | Distance | Stop | Route | Destination | Provider | ||||||
|---|---|---|---|---|---|---|---|---|---|---|---|
| Type | Rail | Distance | 1.4km | Stop | Athenry | Route | Rail | Destination | Limerick (colbert) | Provider | Irish Rail |
| Type | Rail | Distance | 1.4km | Stop | Athenry | Route | Rail | Destination | Athlone | Provider | Irish Rail |
| Type | Rail | Distance | 1.4km | Stop | Athenry | Route | Rail | Destination | Galway (ceannt) | Provider | Irish Rail |
| Type | Bus | Distance | 4.8km | Stop | Cussaun Cross | Route | 425a | Destination | Mountbellew | Provider | Bus Éireann |
| Type | Bus | Distance | 4.8km | Stop | Cussaun Cross | Route | 425a | Destination | Galway | Provider | Bus Éireann |
| Type | Bus | Distance | 5.9km | Stop | Roundfield | Route | 425a | Destination | Mountbellew | Provider | Bus Éireann |
| Type | Bus | Distance | 5.9km | Stop | Roundfield | Route | 425a | Destination | Galway | Provider | Bus Éireann |
Property Facilities
- Parking
BER Details

BER No: 102420643
Statistics
08/03/2024
Entered/Renewed
5,212
Property Views
Check off the steps to purchase your new home
Use our Buying Checklist to guide you through the whole home-buying journey.

Similar properties
€265,000
56 Árd Esker, Athenry, Co. Galway, H65D5643 Bed · 2 Bath · Semi-D€330,000
12 Abbey Glen, Athenry, Co. Galway, H65VW304 Bed · 2 Bath · Semi-D€340,000
Tismar, Moanbaun, Athenry, Co. Galway, H65PP834 Bed · 3 Bath · Detached€350,000
New Line, Athenry, Co. Galway, H65ET664 Bed · 1 Bath · Detached
€350,000
15 Páirc Na Rí, Athenry, Co. Galway, H65RY923 Bed · 3 Bath · Terrace€355,000
2 Árd Aoibhinn, Athenry, Co. Galway, H65N6115 Bed · 3 Bath · Detached€360,000
112 The Willows, Raheen, Athenry, Co. Galway, H65NR403 Bed · 3 Bath · Semi-D€389,000
House Type A Mid Terrace, Lorro Gate, Lorro Gate, Prospect, Athenry, Co. Galway3 Bed · 2 Bath · Terrace€389,000
3 bed mid terrace Type A2, Lorro Gate, Lorro Gate, Prospect, Athenry, Co. Galway3 Bed · 2 Bath · Terrace€395,000
House Type A End Terrace, Lorro Gate, Lorro Gate, Prospect, Athenry, Co. Galway3 Bed · 2 Bath · End of Terrace€395,000
House Type A3, Lorro Gate, Lorro Gate, Prospect, Athenry, Co. Galway3 Bed · 2 Bath · Semi-D€395,000
3 Bed end terraced Type A2, Lorro Gate, Lorro Gate, Prospect, Athenry, Co. Galway3 Bed · 2 Bath · End of Terrace
Daft ID: 119117672
Contact Agent

Cathal Moran Auctioneers
SALE AGREEDThinking of selling?
Ask your agent for an Advantage Ad
- • Top of Search Results with Bigger Photos
- • More Buyers
- • Best Price

Home Insurance
Quick quote estimator
