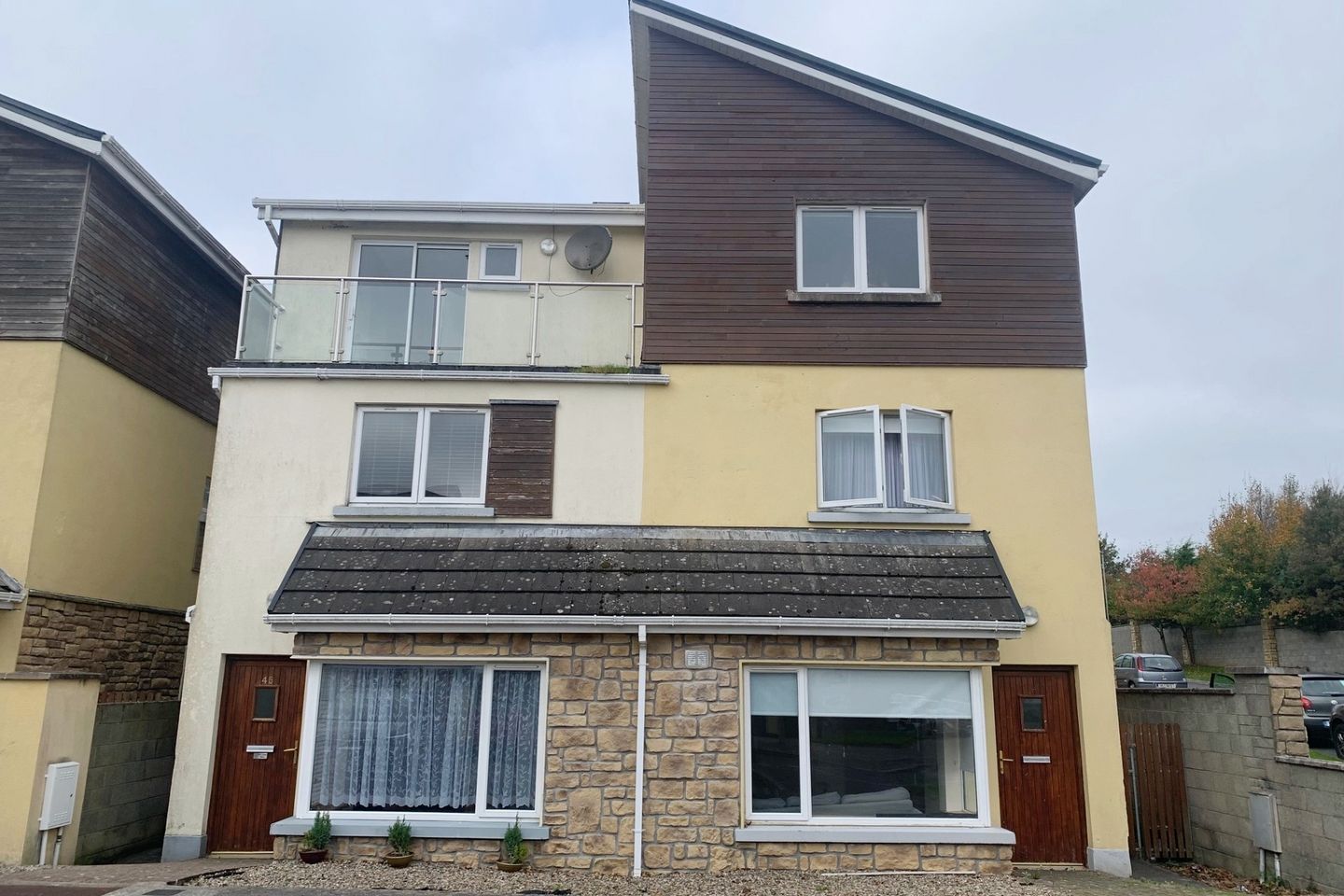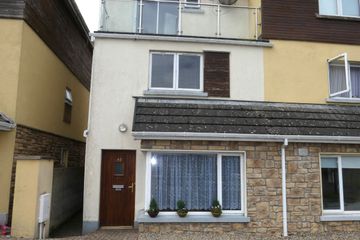



45 Aisling, Shanaway Road, Ennis, Co. Clare, V95F5NE
€235,000
- Price per m²:€2,260
- Estimated Stamp Duty:€2,350
- Selling Type:By Private Treaty
- BER No:100695246
- Energy Performance:126.52 kWh/m2/yr
About this property
Highlights
- Ideally located within walking distance of all amenities including local primary school & shops.
- Close to the interchange to the M17 & M18 for those commuting to Limerick, Shannon & Galway.
- Bright, spacious, three bedroomed semi detached home
- Two ensuite bedrooms
- Natural gas central heating
Description
Helen Gallery Auctioneers and Valuers are delighted to present this very fine property for sale in the sought-after location in the Aisling development off the Shanaway Road in Ennis. The property spans three levels offering generous living space throughout, featuring kitchen/ dining room, living room, 3 bedrooms, 3 bathrooms and downstairs WC making it an ideal family home. The property is ideally located approximately 2 kilometers from Ennis Town Centre and 1 kilometer from Woodstock Golf & Country Club with the Ennis Bypass offering ease access to the employment centres of Shannon, Limerick and Galway. This bright spacious family home is a must-see for those looking for a spacious and modern home in the heart of Ennis. Accommodation Entrance Hall: 5.23m x 1.03m – Having teak door, tiled floor, WC and enclosed under stairs storage. Living room: 4.09m x 3.54m Located to the front with a large window, carpeted with Tv point and decorative fireplace. WC: 2.06m x 0.85m Fully tiled with white suite to include low level WC. and wash hand basin. Tiled floor. Kitchen /Dining: 4.52m x 3.04m Bright room with fully fitted kitchen with ample wall & floor units, generous worktop space, electric oven, extractor fan and a four plate electric hob. There is tiling to the rear of all work tops and a tiled floor. The dining area has sliding door to the rear garden. 1st Floor Landing: 4.51m x 1.94m carpeted with hotpress having an immersion fitted & shelving. Bedroom 1: 3.64m x 3.11m located to the front with built in wardrobes and dressing table. Carpeted. Shower room Ensuite: 3.11m x 0.94m Fully tiled with white suite includes low level WC., wash hand basin and shower. Tiled floor. Bedroom 2: 3.15m x 2.75m located to the rear of the property with built in wardrobes and dressing table. Bathroom: 3.15m x1.69m Fully tiled with bath, WC, and wash hand basin. Tiled Floor. Second Floor Bedroom 3: 4.59m x 2.81m Carpeted with balcony to the rear of the property. Dressing room 2.28m x 1.93m fully fitted out with balcony double doors to the front balcony. Ensuite Bathroom: 2.28m x 1.03m Fully tiled with bath, WC. And wash hand basin. Tiled floor. Note: Please note we have not tested any apparatus, fixtures, fittings, or services. Interested parties must undertake their own investigation into the working order of these items. All measurements are approximate and photographs provided for guidance only.
Standard features
The local area
The local area
Sold properties in this area
Stay informed with market trends
Local schools and transport

Learn more about what this area has to offer.
School Name | Distance | Pupils | |||
|---|---|---|---|---|---|
| School Name | Chriost Ri | Distance | 1.5km | Pupils | 235 |
| School Name | Ennis National School | Distance | 2.1km | Pupils | 622 |
| School Name | Holy Family Junior School | Distance | 2.4km | Pupils | 185 |
School Name | Distance | Pupils | |||
|---|---|---|---|---|---|
| School Name | Holy Family Senior School | Distance | 2.4km | Pupils | 296 |
| School Name | Gaelscoil Mhíchíl Cíosóg Inis | Distance | 2.5km | Pupils | 471 |
| School Name | Ennis Educate Together National School | Distance | 2.5km | Pupils | 149 |
| School Name | Cbs Primary School | Distance | 2.6km | Pupils | 648 |
| School Name | St Clare's Ennis | Distance | 2.6km | Pupils | 110 |
| School Name | St Anne's Special School | Distance | 2.7km | Pupils | 137 |
| School Name | Inch National School | Distance | 4.1km | Pupils | 96 |
School Name | Distance | Pupils | |||
|---|---|---|---|---|---|
| School Name | Ennis Community College | Distance | 1.9km | Pupils | 612 |
| School Name | Colaiste Muire | Distance | 2.0km | Pupils | 999 |
| School Name | Rice College | Distance | 2.4km | Pupils | 700 |
School Name | Distance | Pupils | |||
|---|---|---|---|---|---|
| School Name | St Flannan's College | Distance | 2.7km | Pupils | 1273 |
| School Name | St. Joseph's Secondary School Tulla | Distance | 17.2km | Pupils | 728 |
| School Name | Shannon Comprehensive School | Distance | 18.4km | Pupils | 750 |
| School Name | St Caimin's Community School | Distance | 19.0km | Pupils | 771 |
| School Name | St John Bosco Community College | Distance | 20.4km | Pupils | 301 |
| School Name | Cbs Secondary School | Distance | 21.1km | Pupils | 217 |
| School Name | Ennistymon Vocational School | Distance | 21.3km | Pupils | 193 |
Type | Distance | Stop | Route | Destination | Provider | ||||||
|---|---|---|---|---|---|---|---|---|---|---|---|
| Type | Bus | Distance | 1.8km | Stop | Considine Terrace | Route | 337 | Destination | Kilrush | Provider | Tfi Local Link Limerick Clare |
| Type | Bus | Distance | 1.9km | Stop | Mill Road | Route | 337 | Destination | Kilrush | Provider | Tfi Local Link Limerick Clare |
| Type | Bus | Distance | 1.9km | Stop | Mill Road | Route | 337 | Destination | Ennis | Provider | Tfi Local Link Limerick Clare |
Type | Distance | Stop | Route | Destination | Provider | ||||||
|---|---|---|---|---|---|---|---|---|---|---|---|
| Type | Bus | Distance | 1.9km | Stop | Parnell Street | Route | 317a | Destination | Limerick Bus Station | Provider | Bus Éireann |
| Type | Bus | Distance | 1.9km | Stop | Parnell Street | Route | 317a | Destination | Ennis | Provider | Bus Éireann |
| Type | Bus | Distance | 2.0km | Stop | Fountain Cross | Route | 333 | Destination | Doonbeg | Provider | Bus Éireann |
| Type | Bus | Distance | 2.0km | Stop | Fountain Cross | Route | 333 | Destination | Kilkee | Provider | Bus Éireann |
| Type | Bus | Distance | 2.0km | Stop | Fountain Cross | Route | 350 | Destination | Galway | Provider | Bus Éireann |
| Type | Bus | Distance | 2.0km | Stop | Harmony Row | Route | 317a | Destination | Ennis | Provider | Bus Éireann |
| Type | Bus | Distance | 2.0km | Stop | Harmony Row | Route | 317a | Destination | Limerick Bus Station | Provider | Bus Éireann |
Your Mortgage and Insurance Tools
Check off the steps to purchase your new home
Use our Buying Checklist to guide you through the whole home-buying journey.
Budget calculator
Calculate how much you can borrow and what you'll need to save
BER Details
BER No: 100695246
Energy Performance Indicator: 126.52 kWh/m2/yr
Ad performance
- Views12,431
- Potential views if upgraded to an Advantage Ad20,263
Similar properties
€245,000
46 Ballymoneen, Tulla Road, Ennis, Co. Clare, V95CPC03 Bed · 3 Bath · House€249,000
Tulla Road, Ennis, Ennis, Co. Clare, V95YHY13 Bed · 2 Bath · Detached€295,000
7 Castle Rock, Tulla Road, Ennis, Co. Clare, V95W64W4 Bed · 2 Bath · Semi-D€325,000
10 Clonlea, Shanballa, Ennis, Co. Clare, Ennis, Co. Clare, V95K0N04 Bed · 3 Bath · Semi-D
€345,000
Endell, Kilrush Road, Ennis, Co. Clare, V95A9DT4 Bed · 2 Bath · Detached€350,000
The Grove, Drumcliff, Ennis, Co. Clare, V95H9C74 Bed · 3 Bath · Detached€365,000
New Road, Ennis, Ennis, Co. Clare, V95XV7K4 Bed · 1 Bath · Detached€375,000
30 College Grove, Ennis, Ennis, Co. Clare, V95FC2F4 Bed · 3 Bath · Detached€395,000
Ballymaley, Barefield, Ennis, Co. Clare, Barefield, Co. Clare, V95K2R64 Bed · 3 Bath · Detached€425,000
53 Iniscarragh, Ennis, Co. Clare, V95HEN85 Bed · 4 Bath · Semi-D€435,000
Clonroad, Ennis, Co. Clare, V95PFP63 Bed · 2 Bath · Detached€450,000
Coole Lodge, Francis Street, Ennis, Co. Clare, V95DY654 Bed · 4 Bath · Detached
Daft ID: 16215798

