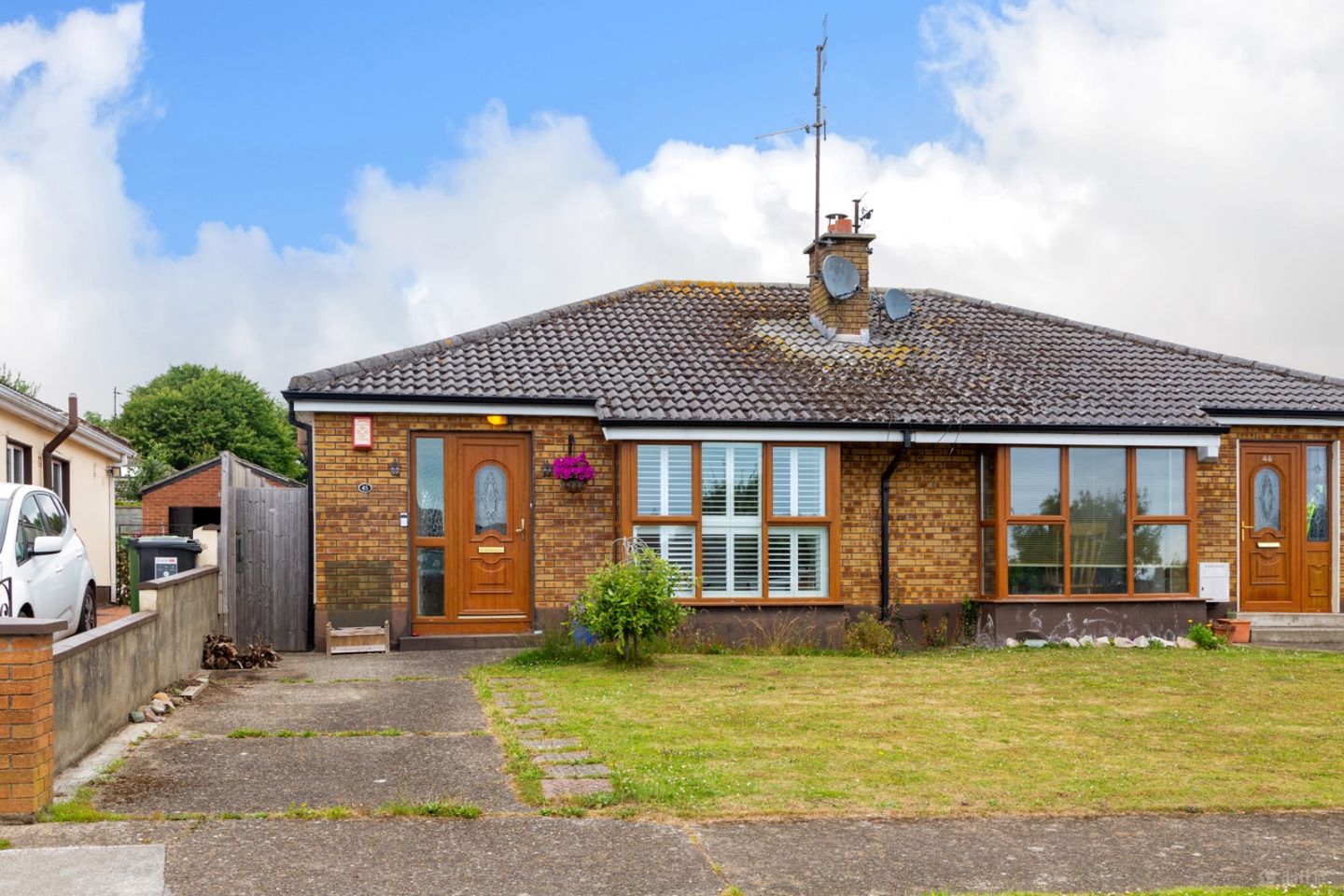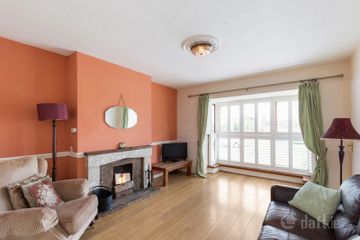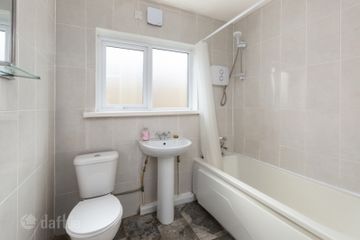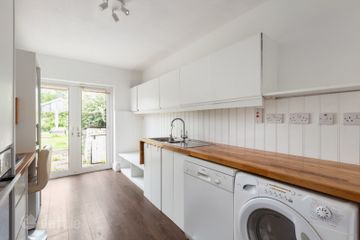



45 Garden Village Drive, Kilpedder, Newtownmountkennedy, Co. Wicklow, A63KX32
€365,000
- Price per m²:€6,186
- Estimated Stamp Duty:€3,650
- Selling Type:By Private Treaty
About this property
Description
McGovern Estates is delighted to showcase No.45 Garden Village Drive to the market. This home benefits from a number of recent upgrades, including a reconditioned central heating system, a new water cylinder and plantation shutters. Off street parking is also provided. The property also enjoys a private rear garden ideal for relaxing or entertaining with friends and family. With internal viewing of this property highly recommended, the team at McGoverns are here to answer any questions or arrange a viewing. This beautifully presented two bedroom home extends to 59.3m2 (638.3sq.ft.) and briefly comprises of an entrance hallway, living room, kitchen, inner hallway, two bedrooms and a family bathroom. Located just off the N11, Kilpedder enjoys an idyllic setting with a wealth of amenities. The renowned Willow Grove Pub and the Arboretum Garden Centre & Café, local shops and a filling station are on the doorstep. Approximately 1.5km from Delgany village and 3km from Greystones town and harbour, are a wonderful selection of bistros, boutiques, restaurants and shops, community library, Theatre, churches and a large number of highly regarded schools all ready to cater for your needs and enjoyment. A host of sport and leisure clubs around in the area. The Shoreline Leisure Centre and swimming pool is nearby, as are a great choice of renowned golf clubs, including Delgany, Greystones and Druids Glen. There is easy access to the beach, countryside and the wonderful Cliff Walk to Bray. Entrance Hallway Laminated wood flooring, smoke alarm, large storage/cloak area, door to bedroom two. Living Room Laminated wood flooring, open solid fuel fire with a working back boiler that heats water and radiators, solid wood mantle, polished stone inset and hearth, feature bay window with plantation shutters overlooks amenity green, TV point. Kitchen Laminated wood flooring, fully fitted kitchen, floor and wall based storage cupboards, stainless steel sink unit, ample solid oak countertops, integrated appliances, overlooking rear garden. Dining Room Double doors to private rear garden. Inner Hallway Laminated wood flooring, hot press off, smoke alarm. Bedroom 1 Laminated wood flooring, floor to ceiling sliderobes, overlooking rear garden. Bedroom 2 Laminated wood flooring, built in shelving. Family Bathroom Fully tiled room, WC, fully tiled bath unit, electric Triton T90 shower, pedestal wash hand basin, extractor fan, attic access. Rear Garden Private rear garden, paved patio, timber framed garden shed, timber fencing with concrete wall surround. Special Features Oil fired central heating New water cylinder Reconditioned central heat system Open solid fuel fire with a working back boiler that heats water and radiators Double glazing windows Plantation shutters Private rear garden Off street parking provided Large amenity green nearby N11/M50 road network easily accessible Vacant possession No management fee
Standard features
The local area
The local area
Sold properties in this area
Stay informed with market trends
Local schools and transport

Learn more about what this area has to offer.
School Name | Distance | Pupils | |||
|---|---|---|---|---|---|
| School Name | Woodstock Educate Together National School | Distance | 1.5km | Pupils | 117 |
| School Name | Newtownmountkennedy Primary School | Distance | 1.6km | Pupils | 365 |
| School Name | Kilcoole Primary School | Distance | 2.5km | Pupils | 575 |
School Name | Distance | Pupils | |||
|---|---|---|---|---|---|
| School Name | Delgany National School | Distance | 3.6km | Pupils | 207 |
| School Name | St Francis National School | Distance | 3.6km | Pupils | 95 |
| School Name | Greystones Community National School | Distance | 4.3km | Pupils | 411 |
| School Name | St Laurence's National School | Distance | 4.5km | Pupils | 673 |
| School Name | St Catherine's Special School | Distance | 4.6km | Pupils | 89 |
| School Name | St Kevin's National School | Distance | 5.5km | Pupils | 458 |
| School Name | Gaelscoil Na Gcloch Liath | Distance | 5.6km | Pupils | 256 |
School Name | Distance | Pupils | |||
|---|---|---|---|---|---|
| School Name | Colaiste Chraobh Abhann | Distance | 2.4km | Pupils | 774 |
| School Name | Greystones Community College | Distance | 4.0km | Pupils | 630 |
| School Name | St David's Holy Faith Secondary | Distance | 5.6km | Pupils | 772 |
School Name | Distance | Pupils | |||
|---|---|---|---|---|---|
| School Name | Temple Carrig Secondary School | Distance | 5.8km | Pupils | 946 |
| School Name | St. Kilian's Community School | Distance | 9.4km | Pupils | 416 |
| School Name | Pres Bray | Distance | 10.0km | Pupils | 649 |
| School Name | Loreto Secondary School | Distance | 10.6km | Pupils | 735 |
| School Name | St Thomas' Community College | Distance | 11.0km | Pupils | 14 |
| School Name | North Wicklow Educate Together Secondary School | Distance | 11.2km | Pupils | 325 |
| School Name | Coláiste Raithín | Distance | 11.3km | Pupils | 342 |
Type | Distance | Stop | Route | Destination | Provider | ||||||
|---|---|---|---|---|---|---|---|---|---|---|---|
| Type | Bus | Distance | 350m | Stop | Garden Village | Route | L1 | Destination | Newtownmountkennedy | Provider | Go-ahead Ireland |
| Type | Bus | Distance | 350m | Stop | Garden Village | Route | 133 | Destination | Wicklow | Provider | Bus Éireann |
| Type | Bus | Distance | 350m | Stop | Garden Village | Route | 131 | Destination | Wicklow | Provider | Bus Éireann |
Type | Distance | Stop | Route | Destination | Provider | ||||||
|---|---|---|---|---|---|---|---|---|---|---|---|
| Type | Bus | Distance | 510m | Stop | Garden Village | Route | L1 | Destination | Bray Station | Provider | Go-ahead Ireland |
| Type | Bus | Distance | 510m | Stop | Garden Village | Route | 131 | Destination | Drop Off | Provider | Bus Éireann |
| Type | Bus | Distance | 510m | Stop | Garden Village | Route | 133 | Destination | Drop Off | Provider | Bus Éireann |
| Type | Bus | Distance | 710m | Stop | Coillte Offices | Route | 133 | Destination | Drop Off | Provider | Bus Éireann |
| Type | Bus | Distance | 710m | Stop | Coillte Offices | Route | 131 | Destination | Drop Off | Provider | Bus Éireann |
| Type | Bus | Distance | 710m | Stop | Coillte Offices | Route | L1 | Destination | Bray Station | Provider | Go-ahead Ireland |
| Type | Bus | Distance | 760m | Stop | Coillte Offices | Route | L1 | Destination | Newtownmountkennedy | Provider | Go-ahead Ireland |
Your Mortgage and Insurance Tools
Check off the steps to purchase your new home
Use our Buying Checklist to guide you through the whole home-buying journey.
Budget calculator
Calculate how much you can borrow and what you'll need to save
BER Details
Ad performance
- Date listed09/07/2025
- Views4,872
- Potential views if upgraded to an Advantage Ad7,941
Similar properties
€425,000
42 Bramble Corner, Kilcoole, Kilcoole, Co. Wicklow, A63ER813 Bed · 2 Bath · Semi-D€425,000
4 Garden Village Avenue, Kilpedder, Co. Wicklow, A63C9513 Bed · 1 Bath · Bungalow€435,000
24 Sylvan Lawns, Kilcoole, Co. Wicklow, A63KW813 Bed · 2 Bath · Semi-D€440,000
4 Rockingham, Newcastle, Co. Wicklow, A63YV743 Bed · 1 Bath · End of Terrace
€450,000
1 Glenbrook Meadows, Newtownmountkennedy, Newtownmountkennedy, Co. Wicklow, A63H2653 Bed · 3 Bath · Duplex€450,000
9 Saint Joseph'S Road, Newtownmountkennedy, Newtownmountkennedy, Co. Wicklow, A63C8683 Bed · 2 Bath · Semi-D€450,000
92 Season Park, Newtownmountkennedy, Kilpedder, Co. Wicklow, A63A6243 Bed · 2 Bath · Semi-D€460,000
2 Bedroom Mid Terrace & End Terrace, Alderwood At Altidore Gardens, 2 Bedroom Mid Terrace & End Terrace, Alderwood At Altidore Gardens, Newtownmountkennedy, Co. Wicklow2 Bed · 3 Bath · Terrace€475,000
House Type C, The Alders, The Alders, Roundwood, Co. Wicklow2 Bed · 2 Bath · Semi-D€485,000
43 Holywell Grove, Kilcoole, Co Wicklow, A63KW583 Bed · 3 Bath · Semi-D€495,000
Apartment 13, Druid'S Court, Druid'S Glen, Newtownmountkennedy, Newtownmountkennedy, Co. Wicklow, A63W8972 Bed · 2 Bath · Apartment€495,000
29 Haven Way, Altidore Gardens, Newtownmountkennedy, Co Wicklow, A63K7V03 Bed · 3 Bath · Terrace
Daft ID: 16207661

