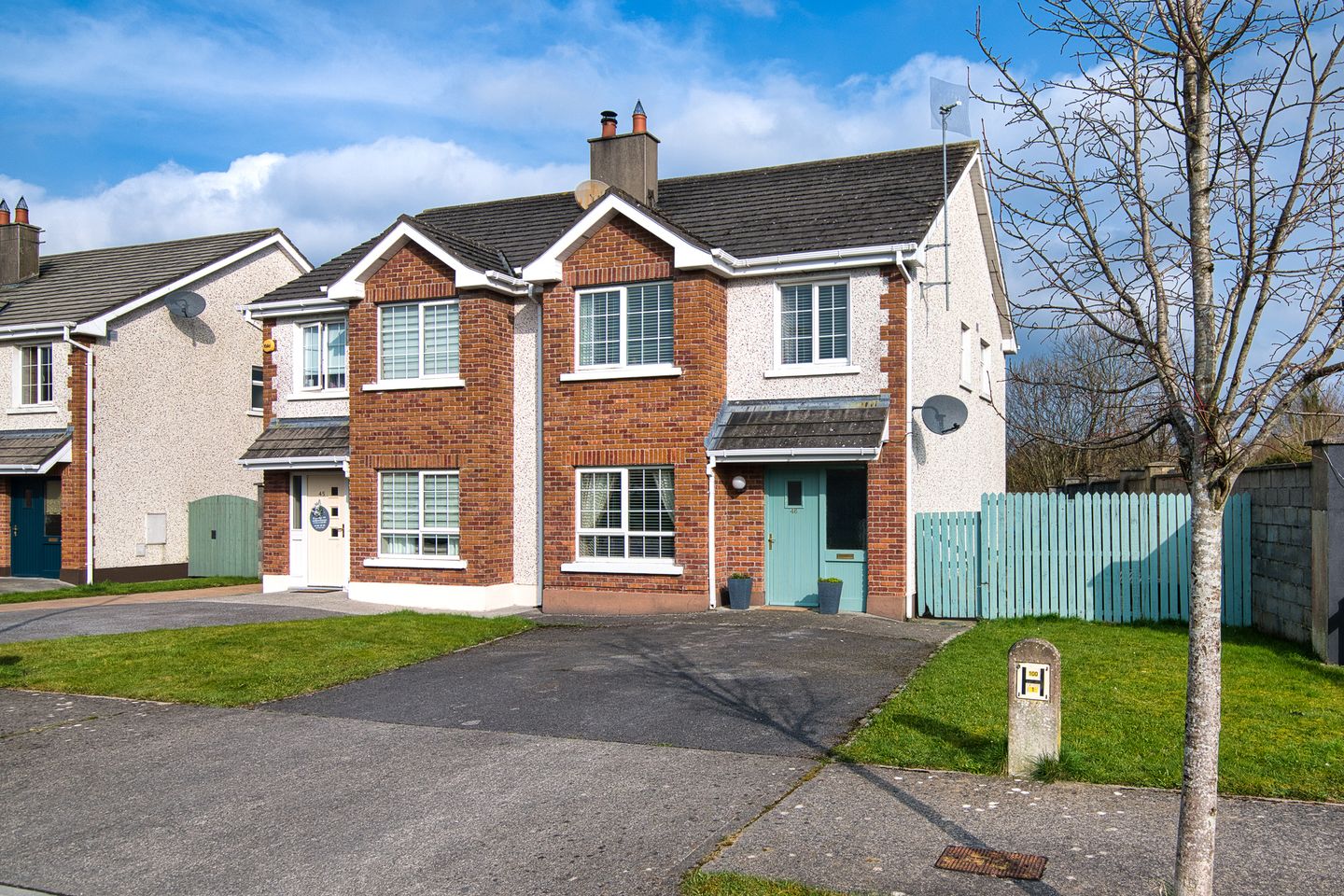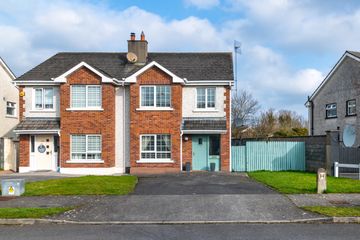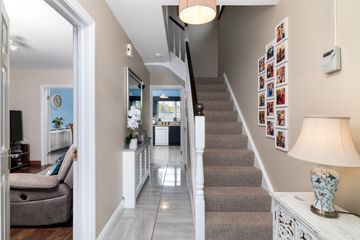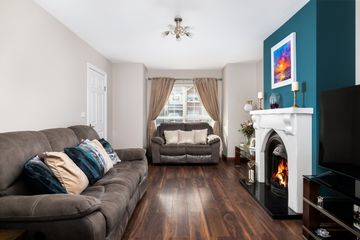


+27

31
46 Armstrong Grove, Clara, Co. Offaly, R35WY16
€210,000
SALE AGREED3 Bed
3 Bath
107 m²
Semi-D
Description
- Sale Type: For Sale by Private Treaty
- Overall Floor Area: 107 m²
Midlands Real Estate is proud to present to the market a stunning 3 bedroom, 3 bathroom, semi-detached, 107 sqm family home, situated in an ideal location just on the outskirts of Clara town.
46 Armstrong Grove offers the perfect blend of comfortable home living and convenient access to all amenities. The location offers a seamless integration of rural living, boasting attractions like the Clara Boardwalk right at your doorstep and just a few minutes' drive away from Tullamore town.
This is an excellent opportunity for someone to acquire a stunning family home in a prime location close to all amenities.
Accommodation is over two floors and offers living space comprised briefly; Entrance Hall, Sitting Room, Kitchen/Dining Room, Utility, Guest WC, Landing, Three Bedrooms (Master with Ensuite), and Family Bathroom.
The current owners done a remarkable job with a flawless design and attention to detail throughout which contribute to its charm and timeless allure. The property seamlessly blends contemporary living with a high level of craftsmanship, offering an opportunity for someone to call it their home.
Viewing Strongly Recommended.
Sole Agents, Midlands Real Estate, invites you to schedule a private viewing. To arrange a suitable time, please call 05793 00029 or use the email below.
Entrance Hall: 5.00m x 1.99m. Tiled floor, radiator, decorative radiator cabinet, stylish stairway to landing with carpet accents with staircase storage room underneath.
Sitting Room: 5.35m x 3.59m. Large, bright, spacious room with window to the front with wooden slat blinds. Feature open fireplace to chimney wall, chandelier, walnut wooden laminate flooring, with double doors leading to the Kitchen/Dining Room.
Kitchen/Dining Room: 5.58m x 4.08m. Open plan layout, with a modern, well-organised kitchen setup, sink, tiled splashback, integrated induction hob, oven, extractor fan. Marble effect tiles, radiator with decorative radiator cabinet and low hanging pendant lighting.
Utility: 2.31m x 1.45m. Tiled floor leading from kitchen, fitted counter area plumbed for washing machine. Half glass door leading to the rear.
Ground Floor Guest Toilet: 2.31m x 1.43m. Ground floor toilet with floor and walls tiles to ceiling level, toilet with dual flush, wash hand basin, radiator and frosted window to the rear.
Landing: 3.52m x 1.43m. Carpet leading from stairs with elegant balustrade, hot press, attic access & smoke alarm.
Master Bedroom: 4.33m x 3.59m. Beautiful presented master bedroom with high quality walnut laminated wood flooring, built-in wardrobes, tv point, radiator. View to rear garden.
Ensuite: 1.99m x 1.40m. Fully tiled ensuite off master bedroom, Triton T90sr electric shower, glass shower doors, extractor fan, glass globe round light, radiator, frosted window to the rear, toilet, wash hand basin with vanity unit underneath and head height mirror.
Bedroom 2: 5.03m x 2.84m. Large front aspect bedroom. Large window to the front with wooden slat blinds, oak wooden laminate flooring, radiator and fitted wardrobes with full length mirror.
Bedroom 3: 2.60m x 2.50m. Front aspect with wooden slat blinds, walnut laminate wood flooring, fitted wardrobes & radiator.
Family Bathroom: 2.32m x 1.99m. Well-presented fully tiled main bathroom with checkerboard tiles, large bath with shower head, wash hand basin, shaving light overhead, toilet with dual flush, radiator and frosted window to the side.
For a small town, Clara has a lot to offer. It has a vibrant community spirit with rich and diverse natural habitats. The range of resources and activities available make Clara Town a great place to live and work. Lying at the very centre of Ireland, halfway between Dublin and Galway, Clara makes a central base from which to explore the country.
Clara's local services include schools, a branch of the Laois & Offaly Education and Training Board, a library, doctor's surgery, medical centre, pharmacies, health centre, family resource centre, shops, Post Office, Credit Union, hair and beauty salons, barbers, garages, pubs, eateries, a playground, public swimming pool, pitch and putt club, GAA club, and Clara Bog Visitor Centre, while the Midlands Regional Hospital is located approximately eleven kilometres away in Tullamore.
Directions:
For accurate directions, input the Eircode R35 WY16 into your smartphone's Google Maps.

Can you buy this property?
Use our calculator to find out your budget including how much you can borrow and how much you need to save
Property Features
- Three Bedroom, Three Bedroom, Semi Detached House
- Ample Parking
- Prime Location
- Stunning, Move-in Condition
- Open Fireplace
- Easy Access to Town Centre
- Commuter Town - Train station is a 5 minute walk
- Easy Access to M6 Galway - Dublin Motorway
- Built in Wardrobes
- Fully Integrated kitchen appliances
Map
Map
Local AreaNEW

Learn more about what this area has to offer.
School Name | Distance | Pupils | |||
|---|---|---|---|---|---|
| School Name | St Francis National School | Distance | 870m | Pupils | 193 |
| School Name | Clara Convent National School | Distance | 1.2km | Pupils | 197 |
| School Name | Tubber National School | Distance | 5.3km | Pupils | 171 |
School Name | Distance | Pupils | |||
|---|---|---|---|---|---|
| School Name | Scoil Charthaigh Naofa | Distance | 6.3km | Pupils | 168 |
| School Name | Ath An Urchair National School | Distance | 6.6km | Pupils | 22 |
| School Name | Ballinamere National School | Distance | 6.8km | Pupils | 210 |
| School Name | St Ciaran's National School Ballycumber | Distance | 7.2km | Pupils | 129 |
| School Name | Durrow National School | Distance | 7.5km | Pupils | 205 |
| School Name | Kilbeggan National School | Distance | 9.1km | Pupils | 231 |
| School Name | Pullough National School | Distance | 9.1km | Pupils | 78 |
School Name | Distance | Pupils | |||
|---|---|---|---|---|---|
| School Name | Ard Scoil Chiaráin Naofa | Distance | 620m | Pupils | 341 |
| School Name | Killina Presentation Secondary School | Distance | 7.7km | Pupils | 620 |
| School Name | Mercy Secondary School | Distance | 9.1km | Pupils | 653 |
School Name | Distance | Pupils | |||
|---|---|---|---|---|---|
| School Name | Moate Community School | Distance | 9.5km | Pupils | 851 |
| School Name | Sacred Heart Secondary School | Distance | 11.3km | Pupils | 552 |
| School Name | Coláiste Choilm | Distance | 11.3km | Pupils | 655 |
| School Name | Tullamore College | Distance | 11.4km | Pupils | 711 |
| School Name | Gallen Community School Ferbane | Distance | 15.8km | Pupils | 424 |
| School Name | Coláiste Naomh Cormac | Distance | 18.9km | Pupils | 295 |
| School Name | Athlone Community College | Distance | 22.0km | Pupils | 1174 |
Type | Distance | Stop | Route | Destination | Provider | ||||||
|---|---|---|---|---|---|---|---|---|---|---|---|
| Type | Rail | Distance | 340m | Stop | Clara | Route | Rail | Destination | Galway (ceannt) | Provider | Irish Rail |
| Type | Rail | Distance | 340m | Stop | Clara | Route | Rail | Destination | Westport | Provider | Irish Rail |
| Type | Rail | Distance | 340m | Stop | Clara | Route | Rail | Destination | Athlone | Provider | Irish Rail |
Type | Distance | Stop | Route | Destination | Provider | ||||||
|---|---|---|---|---|---|---|---|---|---|---|---|
| Type | Rail | Distance | 340m | Stop | Clara | Route | Rail | Destination | Dublin Heuston | Provider | Irish Rail |
| Type | Bus | Distance | 350m | Stop | Clara Station | Route | 840 | Destination | Banagher | Provider | Tfi Local Link Laois Offaly |
| Type | Bus | Distance | 350m | Stop | Clara Station | Route | 840 | Destination | Tullamore Station | Provider | Tfi Local Link Laois Offaly |
| Type | Bus | Distance | 750m | Stop | Clara | Route | 840 | Destination | Banagher | Provider | Tfi Local Link Laois Offaly |
| Type | Bus | Distance | 750m | Stop | Clara | Route | 840 | Destination | Tullamore Station | Provider | Tfi Local Link Laois Offaly |
| Type | Bus | Distance | 760m | Stop | Main Street | Route | 73 | Destination | Longford | Provider | Bus Éireann |
| Type | Bus | Distance | 760m | Stop | Main Street | Route | 73 | Destination | Athlone | Provider | Bus Éireann |
Virtual Tour
Property Facilities
- Parking
- Oil Fired Central Heating
BER Details

BER No: 113239917
Energy Performance Indicator: 43.32 kWh/m2/yr
Statistics
02/04/2024
Entered/Renewed
5,307
Property Views
Check off the steps to purchase your new home
Use our Buying Checklist to guide you through the whole home-buying journey.

Similar properties
€192,000
26 Marian Square, Clara, Co. Offaly, R35TK724 Bed · 2 Bath · Semi-D€195,000
5 Kilbride Manor, KIlbride Gardens, Clara, Co. Offaly, R35KD323 Bed · 2 Bath · Semi-D€300,000
The Square, Clara, Co. Offaly, R35AP044 Bed · 2 Bath · End of Terrace€350,000
Erry View, Erry View, Erry, Clara, Co. Offaly, R35R2053 Bed · 3 Bath · Detached
Daft ID: 119133656
Contact Agent

Kevin Loonam
SALE AGREEDThinking of selling?
Ask your agent for an Advantage Ad
- • Top of Search Results with Bigger Photos
- • More Buyers
- • Best Price

Home Insurance
Quick quote estimator
