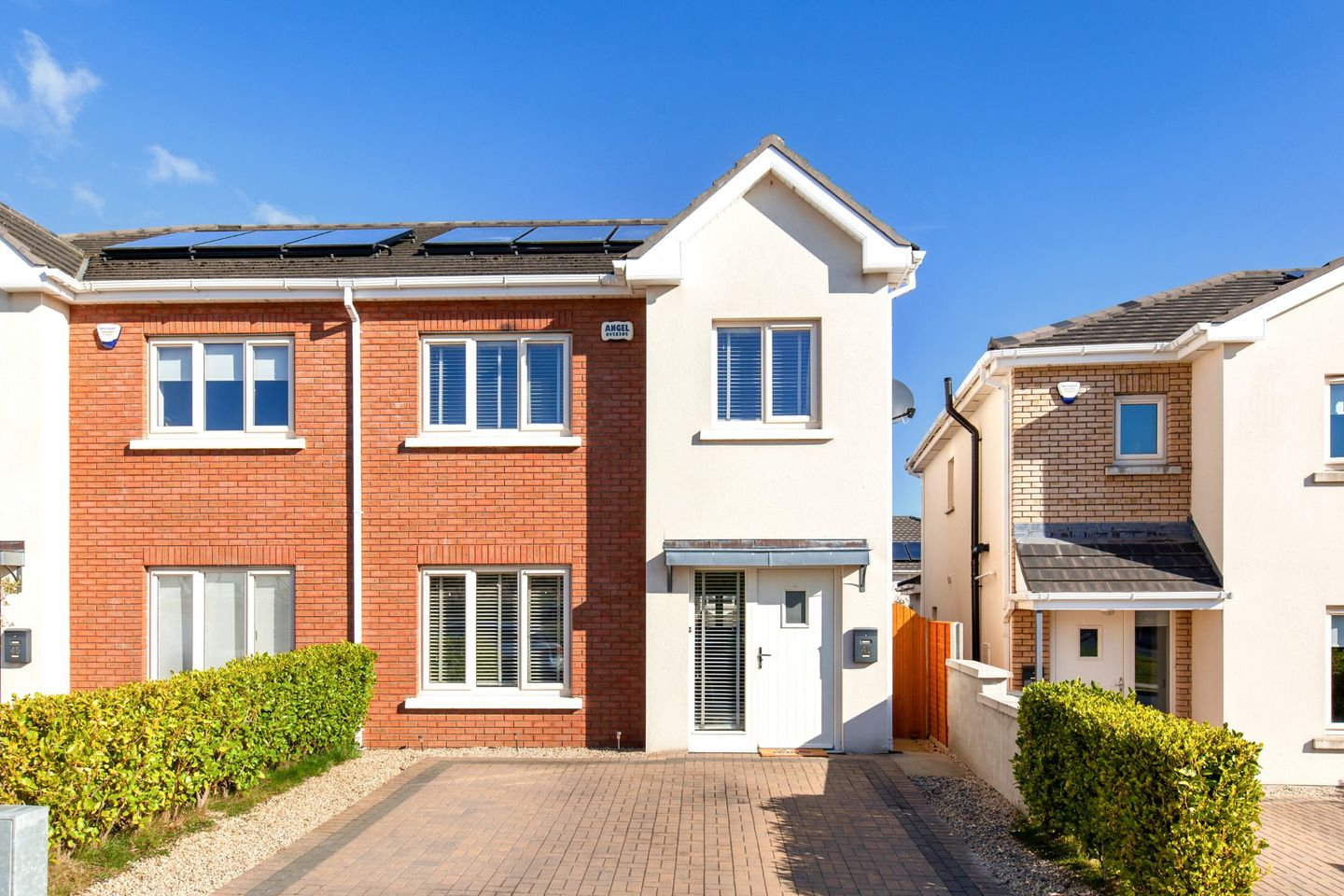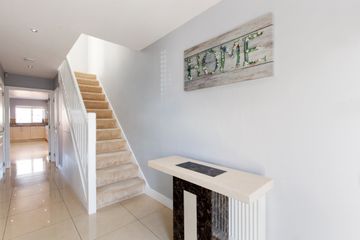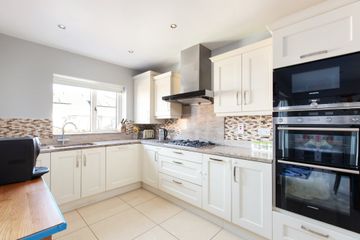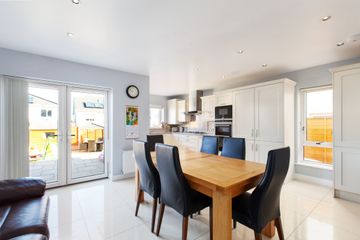


+10

14
46 Monalin, Wicklow Hills, Newtownmountkennedy, Co Wicklow, A63YY65
€475,000
SALE AGREED4 Bed
3 Bath
125 m²
Semi-D
Description
- Sale Type: For Sale by Private Treaty
- Overall Floor Area: 125 m²
Immaculately presented both inside and out, this stunning spacious four bedroomed semi detached home approx 128 sq.m. is bound to impress.
Upon entering one can't help but be wowed by the decor, design and finishes throughout. The bright light filled accommodation offers well proportioned rooms with living room, very spacious kitchen cum dining room, utility, guest wc, four bedrooms with master ensuite and a family bathroom.
The very stylish kitchen boasts granite worktops and top of the range integrated appliances with double patio doors leading out to the wonderful landscaped garden and large patio area. Upstairs the bedrooms all boast quality flooring and built in wardrobes.
Turn key in condition, this home is bound to attract lots of attention.
Newtownmountkennedy has schools, shops, including Dunnes Stores, pubs, cafes and an hotel. It also has the advantage of being minutes from the N11 with great transport links and just 30 minutes to Dublin making it a very popular choice for families.
Entrance Hall 2.00m x 1.86m. A lovely bright hallway with large polished porcelain tiled flooring, guest WC, and stairs leads to the first-floor landing area.
Living Room 4.62m x 3.46m. With quality Laminate flooring and recessed lighting.
Kitchen/ Dining Room 5.42m x 4.59m. Beautifully bright kitchen and dining area with large Porcelain tiled flooring, the kitchen is complete with a fine selection of wall and floor units with top-of-the-range appliances and quartz worktops. The dining area has double doors that open out to the sunny rear garden.
Utility Room 1.90m x 1.68m. This room is plumbed for a washing machine and dryer and provides storage space.
WC 1.47m x 1.46m. With tiled flooring, wash hand basin, and WC.
Bedroom 1 4.13m x 2.92m. A wonderful master bedroom with Quality laminate flooring, built-in wardrobes, and en-suite.
En Suite Beautifully tiled with shower unit fitted with a power shower, wash hand basin, and WC.
Bedroom 2 4.48m x 2.92m. Double bedroom with Laminate flooring and built-in wardrobes.
Bedroom 3 3.57m x 2.39m. Double bedroom with laminate flooring and built-in wardrobes.
Bedroom 4 3.13m x 2.39m. Single bedroom with Laminate flooring and built-in wardrobe.
Bathroom 2.92m x 1.76m. Fully tiled family bathroom with bath, wash hand basin, and WC.

Can you buy this property?
Use our calculator to find out your budget including how much you can borrow and how much you need to save
Map
Map
Local AreaNEW

Learn more about what this area has to offer.
School Name | Distance | Pupils | |||
|---|---|---|---|---|---|
| School Name | Newtownmountkennedy Primary School | Distance | 230m | Pupils | 365 |
| School Name | Woodstock Educate Together National School | Distance | 260m | Pupils | 65 |
| School Name | St Francis National School | Distance | 3.1km | Pupils | 99 |
School Name | Distance | Pupils | |||
|---|---|---|---|---|---|
| School Name | Kilcoole Primary School | Distance | 4.0km | Pupils | 578 |
| School Name | St Catherine's Special School | Distance | 4.2km | Pupils | 93 |
| School Name | Delgany National School | Distance | 5.3km | Pupils | 218 |
| School Name | Greystones Community National School | Distance | 6.1km | Pupils | 377 |
| School Name | St Laurence's National School | Distance | 6.2km | Pupils | 664 |
| School Name | Gaelscoil Na Gcloch Liath | Distance | 7.2km | Pupils | 320 |
| School Name | St Kevin's National School | Distance | 7.3km | Pupils | 479 |
School Name | Distance | Pupils | |||
|---|---|---|---|---|---|
| School Name | Colaiste Chraobh Abhann | Distance | 3.6km | Pupils | 782 |
| School Name | Greystones Community College | Distance | 5.8km | Pupils | 287 |
| School Name | St David's Holy Faith Secondary | Distance | 7.4km | Pupils | 731 |
School Name | Distance | Pupils | |||
|---|---|---|---|---|---|
| School Name | Temple Carrig Secondary School | Distance | 7.5km | Pupils | 916 |
| School Name | St. Kilian's Community School | Distance | 10.8km | Pupils | 411 |
| School Name | Pres Bray | Distance | 11.6km | Pupils | 647 |
| School Name | Coláiste Chill Mhantáin | Distance | 11.8km | Pupils | 919 |
| School Name | East Glendalough School | Distance | 11.9km | Pupils | 360 |
| School Name | Loreto Secondary School | Distance | 12.1km | Pupils | 699 |
| School Name | St Thomas' Community College | Distance | 12.5km | Pupils | 14 |
Type | Distance | Stop | Route | Destination | Provider | ||||||
|---|---|---|---|---|---|---|---|---|---|---|---|
| Type | Bus | Distance | 300m | Stop | Springfield Heights | Route | 131 | Destination | Bray | Provider | Bus Éireann |
| Type | Bus | Distance | 300m | Stop | Springfield Heights | Route | 184 | Destination | Bray Station | Provider | Go-ahead Ireland |
| Type | Bus | Distance | 300m | Stop | Springfield Heights | Route | 133 | Destination | Dublin | Provider | Bus Éireann |
Type | Distance | Stop | Route | Destination | Provider | ||||||
|---|---|---|---|---|---|---|---|---|---|---|---|
| Type | Bus | Distance | 360m | Stop | Springfield Heights | Route | 133 | Destination | Wicklow | Provider | Bus Éireann |
| Type | Bus | Distance | 360m | Stop | Springfield Heights | Route | 131 | Destination | Wicklow | Provider | Bus Éireann |
| Type | Bus | Distance | 360m | Stop | Springfield Heights | Route | 184 | Destination | Newtownmountkennedy | Provider | Go-ahead Ireland |
| Type | Bus | Distance | 430m | Stop | Newtownmountkennedy | Route | 184 | Destination | Bray Station | Provider | Go-ahead Ireland |
| Type | Bus | Distance | 430m | Stop | Newtownmountkennedy | Route | 133 | Destination | Dublin | Provider | Bus Éireann |
| Type | Bus | Distance | 430m | Stop | Newtownmountkennedy | Route | 131 | Destination | Bray | Provider | Bus Éireann |
| Type | Bus | Distance | 470m | Stop | Newtownmountkennedy | Route | 133 | Destination | Wicklow | Provider | Bus Éireann |
BER Details

BER No: 108607318
Energy Performance Indicator: 57.68 kWh/m2/yr
Statistics
24/04/2024
Entered/Renewed
2,764
Property Views
Check off the steps to purchase your new home
Use our Buying Checklist to guide you through the whole home-buying journey.

Similar properties
€449,950
42 Rossmore Park, Newtownmountkennedy, Co. Wicklow, A63YP664 Bed · 3 Bath · Semi-D€475,000
34 Monalin, Newtownmountkennedy, Co. Wicklow, A63EV904 Bed · 3 Bath · Semi-D€495,000
54 Woodstock, Kilcoole, Co. Wicklow, A63EW214 Bed · 3 Bath · Semi-D€495,000
81 Woodstock, Kilcoole, Co. Wicklow, A63ET954 Bed · 3 Bath · Semi-D
€515,000
4 Bedroom End of Terrace, Causeway Meadows, Causeway Meadows, Roundwood, Co. Wicklow4 Bed · 3 Bath · End of Terrace€520,000
4 Bedroom Semi Detached, Merepark At Altidore Gardens, 4 Bedroom Semi Detached, Merepark At Altidore Gardens, Newtownmountkennedy, Co. Wicklow4 Bed · Semi-D€560,000
4 Bedroom Detached , Causeway Meadows, Causeway Meadows, Roundwood, Co. Wicklow4 Bed · 3 Bath · Detached€595,000
4 Bedroom Detached, Merepark At Altidore Gardens, 4 Bedroom Detached, Willow Way At Altidore Gardens, Newtownmountkennedy, Co. Wicklow4 Bed · Detached€595,000
House Type F, Chancel Way, Chancel Way, Village Centre, Newcastle, Co. Wicklow4 Bed · 4 Bath · Semi-D€595,000
Type A, The Willows Roundwood Co Wicklow, The Willows Roundwood Co Wicklow , The Willows , Roundwood, Co. Wicklow4 Bed · 2 Bath · Detached€595,000
Foresthill Cottage, Kiltimon, Newcastle, Co Wicklow, A63YY154 Bed · 2 Bath · Detached€595,000
No. 9 The Willows, Roundwood, Bray, Co. Wicklow, A98C9C04 Bed · 3 Bath · Detached
Daft ID: 15635866


Sherry FitzGerald Catherine O'Reilly
SALE AGREEDThinking of selling?
Ask your agent for an Advantage Ad
- • Top of Search Results with Bigger Photos
- • More Buyers
- • Best Price

Home Insurance
Quick quote estimator
