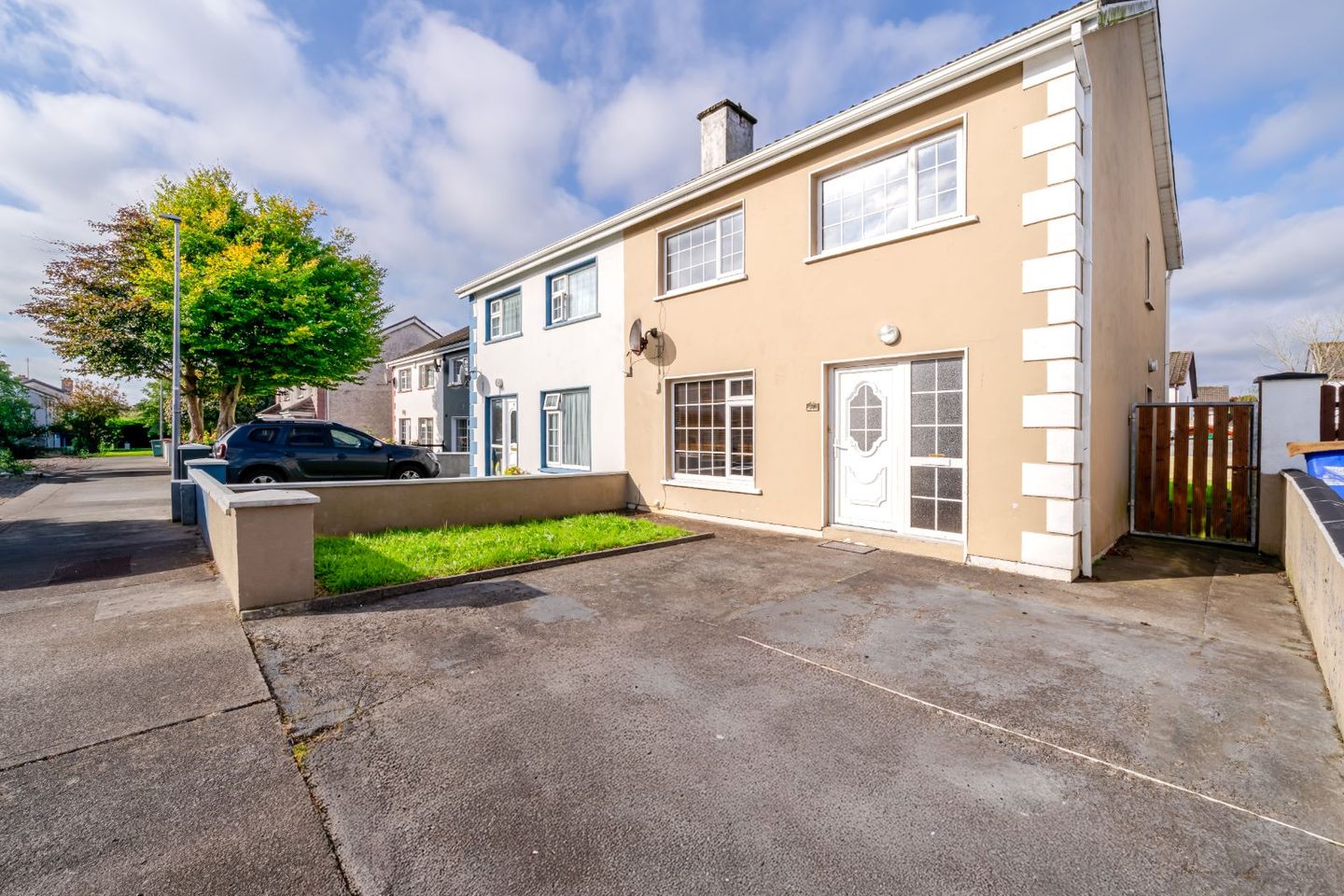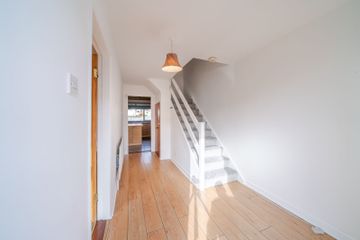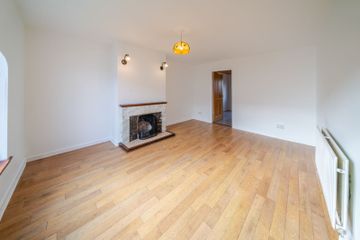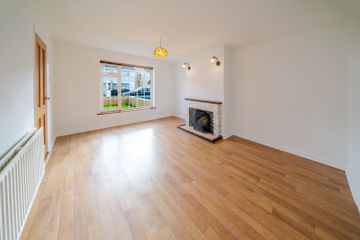



47 Chestnut Grove, Castlebar, Castlebar, Co. Mayo, F23D215
€249,000
- Estimated Stamp Duty:€2,490
- Selling Type:By Private Treaty
- BER No:102724887
- Energy Performance:190.4 kWh/m2/yr
About this property
Highlights
- Spacious four bedroomed semi -detached in "Walk in Condition"
- Oil Central heating, PVC double glazed windows.
- Newly painted throughout, new carpet to stairs and first floor landing.
- Superb location in Castlebar town adjacent and minutes walk from all required amenities.
Description
47 Chestnut Grove is a very well presented four bedroomed semi-detached in this sought after and mature residential area in Castlebar town. The property is within a short walk to Castlebar town centre and with the convenience of a local GP practice, Pharmacy, Supermarket, Castlebar's train station, Mayo University Hospital, Atlantic Technological University all within minutes’ walk. The property is attractive to various buyers including families, healthcare workers and for investment opportunity. Constructed in the late 1980's the property has been well maintained and upgraded from its original construction as evident in the C2 BER Rating. The property has been recently refurbished and offers an additional opportunity to refurbish to suit individual requirements. Extending to approximately 100 square metres over two floors, the property provides generous living accommodation throughout. Accommodation comprises: entrance hallway, a spacious living room with inbuilt solid fuel stove, double doors from living room to dining area with extensive fitted kitchen and island. The first floor comprises four bedrooms and main bathroom. Freshly painted walls and new carpets throughout offer a clean, modern interior ready for immediate occupancy. Accommodation details as follows ; Ground Floor Entrance Hall 4.45m x 1.55m Laminate flooring ; under stair storage. Living Room 4.17m x 4.06m. Laminate flooring; access to dining/kitchen area. Kitchen /Dining Room 3.5m x 5.72m. open plan area with fully fitted kitchen units, island unit; inclusive of fridge, washing machine , cooker. Door to external. First Floor Landing 1.88m x 4.01m Bedroom 1 ; 3.4m x 2.8m. Laminate flooring; Fitted wardrobes. Bedroom 2 ; 3.23m x 2.77m. Laminate flooring. Bedroom 3 ; 3.23m x 2.82m. Laminate flooring; fitted wardrobes. Bedroom 4 ; 3.4m x 2.8m. Laminate flooring;fitted wardrobes. Bathroom 1.88m x 1.57m. W.C. vanity with wash hand basin ; shower cubicle. fully tiled floor/walls. Viewing is highly recommended by appointment with selling agent Claire Flannelly 094 9026407/ 087 2548216.
Standard features
The local area
The local area
Sold properties in this area
Stay informed with market trends
Local schools and transport

Learn more about what this area has to offer.
School Name | Distance | Pupils | |||
|---|---|---|---|---|---|
| School Name | St Brids Special School | Distance | 410m | Pupils | 34 |
| School Name | Castlebar Educate Together National School | Distance | 850m | Pupils | 128 |
| School Name | Gaelscoil Raifteiri | Distance | 950m | Pupils | 221 |
School Name | Distance | Pupils | |||
|---|---|---|---|---|---|
| School Name | St Anthonys Special Sc | Distance | 1.0km | Pupils | 67 |
| School Name | Castlebar Primary School | Distance | 1.2km | Pupils | 849 |
| School Name | Snugboro National School | Distance | 3.1km | Pupils | 281 |
| School Name | Breaffy National School | Distance | 3.6km | Pupils | 386 |
| School Name | Derrywash National School | Distance | 4.2km | Pupils | 113 |
| School Name | Cornanool National School | Distance | 4.3km | Pupils | 65 |
| School Name | S N Naomh Brid C | Distance | 6.3km | Pupils | 27 |
School Name | Distance | Pupils | |||
|---|---|---|---|---|---|
| School Name | St Joseph's Secondary School | Distance | 660m | Pupils | 539 |
| School Name | Davitt College | Distance | 810m | Pupils | 880 |
| School Name | St. Geralds College | Distance | 1.3km | Pupils | 665 |
School Name | Distance | Pupils | |||
|---|---|---|---|---|---|
| School Name | Balla Secondary School | Distance | 11.2km | Pupils | 475 |
| School Name | Rice College | Distance | 15.4km | Pupils | 557 |
| School Name | Sacred Heart School | Distance | 15.7km | Pupils | 605 |
| School Name | St Joseph's Secondary School | Distance | 18.9km | Pupils | 464 |
| School Name | St Louis Community School | Distance | 19.0km | Pupils | 690 |
| School Name | Mount St Michael | Distance | 23.2km | Pupils | 404 |
| School Name | Coláiste Cholmáin | Distance | 24.1km | Pupils | 378 |
Type | Distance | Stop | Route | Destination | Provider | ||||||
|---|---|---|---|---|---|---|---|---|---|---|---|
| Type | Bus | Distance | 320m | Stop | Castlebar Station | Route | 460a | Destination | Castlebar | Provider | Tfi Local Link Mayo |
| Type | Bus | Distance | 320m | Stop | Castlebar Station | Route | 460b | Destination | Castlebar | Provider | Tfi Local Link Mayo |
| Type | Bus | Distance | 320m | Stop | Castlebar Station | Route | 460a | Destination | Gob An Choire | Provider | Tfi Local Link Mayo |
Type | Distance | Stop | Route | Destination | Provider | ||||||
|---|---|---|---|---|---|---|---|---|---|---|---|
| Type | Bus | Distance | 320m | Stop | Castlebar Station | Route | 454 | Destination | Castlebar | Provider | Tfi Local Link Mayo |
| Type | Bus | Distance | 320m | Stop | Castlebar Station | Route | 460b | Destination | Béal An Mhuirthead | Provider | Tfi Local Link Mayo |
| Type | Bus | Distance | 320m | Stop | Castlebar Station | Route | 454 | Destination | Ballina | Provider | Tfi Local Link Mayo |
| Type | Rail | Distance | 380m | Stop | Castlebar | Route | Rail | Destination | Westport | Provider | Irish Rail |
| Type | Rail | Distance | 380m | Stop | Castlebar | Route | Rail | Destination | Dublin Heuston | Provider | Irish Rail |
| Type | Rail | Distance | 380m | Stop | Castlebar | Route | Rail | Destination | Athlone | Provider | Irish Rail |
| Type | Bus | Distance | 500m | Stop | Castlebar Library | Route | Ul05 | Destination | Westport | Provider | Michael Moran |
Your Mortgage and Insurance Tools
Check off the steps to purchase your new home
Use our Buying Checklist to guide you through the whole home-buying journey.
Budget calculator
Calculate how much you can borrow and what you'll need to save
A closer look
BER Details
BER No: 102724887
Energy Performance Indicator: 190.4 kWh/m2/yr
Ad performance
- 30/09/2025Entered
- 6,538Property Views
- 10,657
Potential views if upgraded to a Daft Advantage Ad
Learn How
Similar properties
€240,000
Upper Chapel Street, Castlebar, Castlebar, Co. Mayo, F23E7324 Bed · 2 Bath · Terrace€249,500
32 Chestnut Grove, Castlebar, Co. Mayo, F23XF204 Bed · 1 Bath · Semi-D€250,000
6 Riverdale Court, Castlebar, Castlebar, Co. Mayo, F23VW985 Bed · 4 Bath · Semi-D€279,000
5 Oakview, Turlough Road, Castlebar, Co. Mayo, F23C8644 Bed · 3 Bath · Semi-D
€279,000
251 Aglish, Castlebar, Castlebar, Co. Mayo, F23YK034 Bed · 3 Bath · Semi-D€285,000
10 White Horse Lane, Turlough Road, Castlebar, Co. Mayo, F23RF214 Bed · 3 Bath · Semi-D€290,000
16 Rathbawn Drive, Castlebar, Co. Mayo, F23N4094 Bed · 2 Bath · Detached€325,000
Furmoyle, 29 Kennedy Gardens, Castlebar, Co. Mayo, F23X6604 Bed · 2 Bath · Bungalow€325,000
Newport Road, Castlebar, Co. Mayo, F23XD925 Bed · 2 Bath · Detached€415,000
Rinshinna, Castlebar, Co. Mayo, F23C1184 Bed · 1 Bath · Bungalow€420,000
7 Abbeyside, Castlebar, Castlebar, Co. Mayo, F23VE066 Bed · 2 Bath · Detached€430,000
Ballyneggin, Castlebar, Co. Mayo, F23RT915 Bed · 4 Bath · Detached
Daft ID: 16305118

