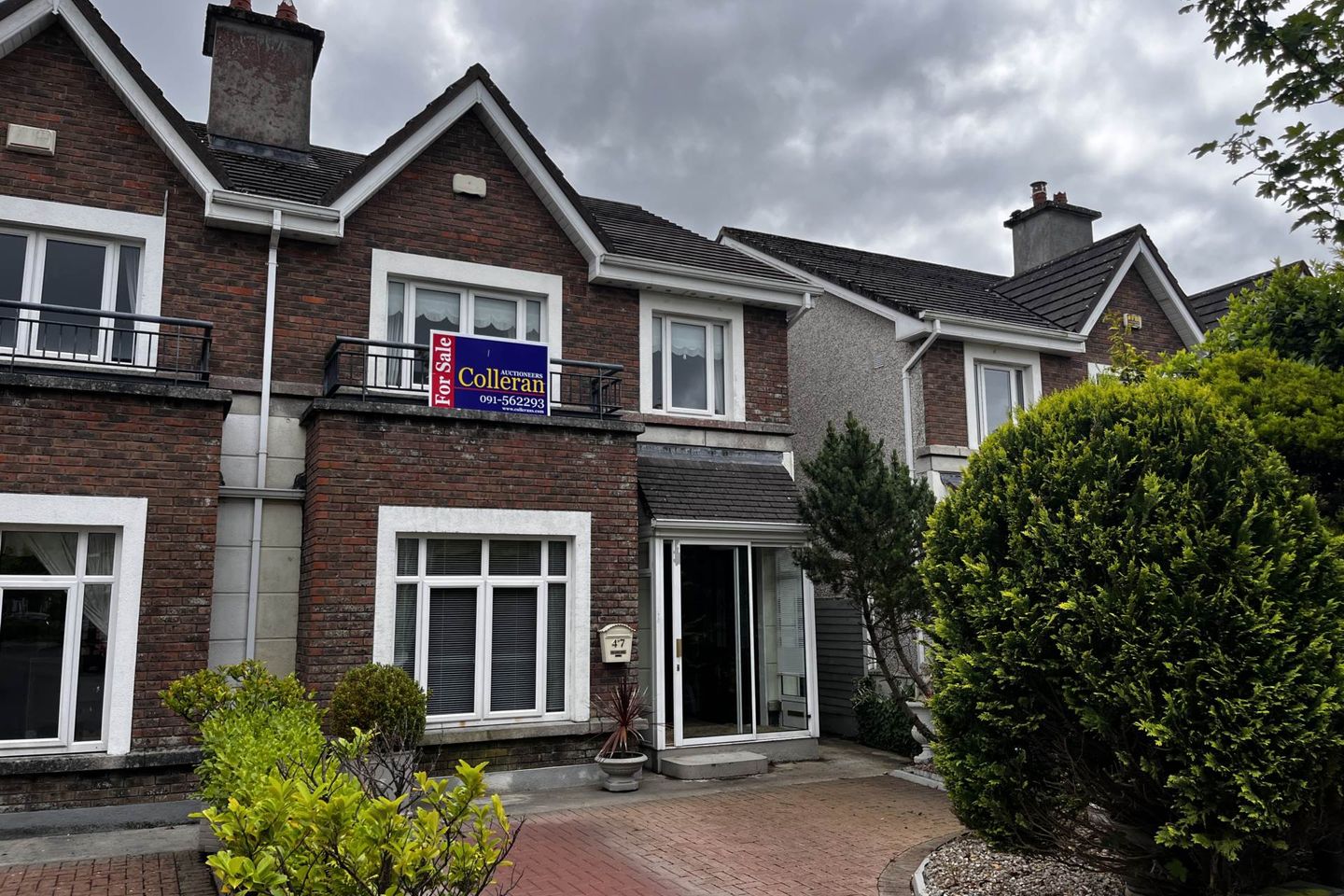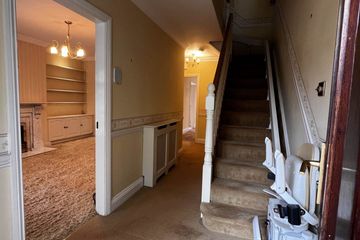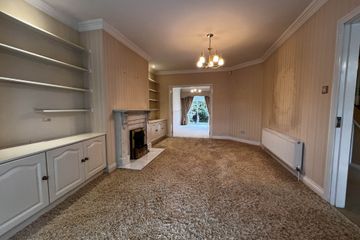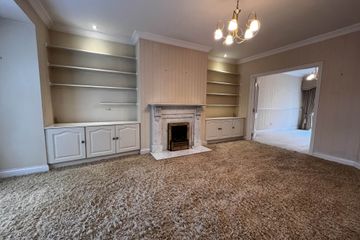



47 Ros Caoin, Roscam, Galway, H91E9DY
€445,000
- Estimated Stamp Duty:€4,450
- Selling Type:By Private Treaty
- BER No:109113993
- Energy Performance:205.18 kWh/m2/yr
About this property
Highlights
- Modern four bedroom semi detached situated in beautifully landscaped and maintained estate.
- Tucked away in a quite cul de sac with a sun filled southerly aspect back garden.
- Adjacent to large green play area with tennis courts and children`s playground.
- Immediate viewing strongly recommended.
Description
The minute you turn into Ros Caoin, you immediately realise that this is a quality development, finished and maintained to a very high standard with its professionally landscaped green areas, manicured lawns, shrubs and trees, making it one of the more attractive residential estates on the outskirts of the City Centre. This four bedroom, semi detached family home was completed by O'Malley construction in 2003 and to a very high standard and maintained in good condition throughout. In addition to the quality living accommodation this house has the added advantage of been tucked away in a quite cul de sac. Located just off the main Galway/Dublin Road, Ros Caoin has easy and direct access to the City Centre and less then a mile from the Dunnes Stores Shopping Centre and Galway Clinic. Immediate viewing of this home is strongly recommended in order to fully appreciate the quality and value on offer. Accommodation Entrance Hall - 5.5m (18'1") x 1.8m (5'11") With decorative coving to ceiling and guest toilet under stairs. Sitting Room - 5.9m (19'4") x 3.5m (11'6") With feature marble fireplace. French doors to dining room and bay window. Dining Room - 4.3m (14'1") x 2.7m (8'10") With decorative coving to ceiling and sliding patio door opening out to sun filled back garden. Kitchen - 5.1m (16'9") x 2.7m (8'10") With attractive tiled floor recessed lighting and velux window. A generous range of built in and overhead kitchen units with integrated cooker hob and extractor. Utility - 1.6m (5'3") x 1.5m (4'11") With built in units, plumbed and wired for electrical appliances. First Floor Master Bedroom - 4.2m (13'9") x 3.3m (10'10") With built in wardrobe and drawer unit. TV point. Tiled en suite with electric shower 2m x 1.3m Bedroom 2 - 4.1m (13'5") x 2.6m (8'6") With built in wardrobe. Bedroom 3 - 2.7m (8'10") x 2.1m (6'11") With built in wardrobe. & TV point. Bedroom 4 - 2.1m (6'11") x 2.1m (6'11") With built in wardrobe. Bathroom - 2m (6'7") x 1.6m (5'3") Tiled and fitted with toilet, shower and whb. Attic Attic is fitted with folding stairs, is part floored for storage and has additional insulation added. Area 114.55sqm/1233sq.ft Management Fee €440.00 per annum Note: Please note we have not tested any apparatus, fixtures, fittings, or services. Interested parties must undertake their own investigation into the working order of these items. All measurements are approximate and photographs provided for guidance only. Property Reference :COLA123
The local area
The local area
Sold properties in this area
Stay informed with market trends
Local schools and transport

Learn more about what this area has to offer.
School Name | Distance | Pupils | |||
|---|---|---|---|---|---|
| School Name | Merlin Woods Primary School | Distance | 1.2km | Pupils | 383 |
| School Name | Brierhill National School | Distance | 2.1km | Pupils | 241 |
| School Name | Gaelscoil Dara | Distance | 2.7km | Pupils | 428 |
School Name | Distance | Pupils | |||
|---|---|---|---|---|---|
| School Name | Scoil Íosa | Distance | 2.8km | Pupils | 743 |
| School Name | Scoil Chaitríona Junior School | Distance | 3.1km | Pupils | 367 |
| School Name | Renmore Senior School | Distance | 3.1km | Pupils | 361 |
| School Name | Gaelscoil De Hide | Distance | 3.3km | Pupils | 409 |
| School Name | Radharc Na Mara National School | Distance | 3.4km | Pupils | 351 |
| School Name | Lakeview School | Distance | 3.8km | Pupils | 74 |
| School Name | Rosedale School | Distance | 3.8km | Pupils | 73 |
School Name | Distance | Pupils | |||
|---|---|---|---|---|---|
| School Name | Coláiste Mhuirlinne/merlin College | Distance | 1.2km | Pupils | 725 |
| School Name | Galway Educate Together Secondary School | Distance | 1.9km | Pupils | 350 |
| School Name | Calasanctius College | Distance | 2.7km | Pupils | 925 |
School Name | Distance | Pupils | |||
|---|---|---|---|---|---|
| School Name | Galway Community College | Distance | 4.2km | Pupils | 454 |
| School Name | St Joseph's College | Distance | 5.8km | Pupils | 767 |
| School Name | Our Lady's College | Distance | 5.9km | Pupils | 249 |
| School Name | Coláiste Iognáid S.j. | Distance | 6.0km | Pupils | 636 |
| School Name | Coláiste Muire Máthair | Distance | 6.3km | Pupils | 765 |
| School Name | St. Mary's College | Distance | 6.4km | Pupils | 415 |
| School Name | Coláiste Bhaile Chláir | Distance | 6.9km | Pupils | 1315 |
Type | Distance | Stop | Route | Destination | Provider | ||||||
|---|---|---|---|---|---|---|---|---|---|---|---|
| Type | Bus | Distance | 380m | Stop | Castlegar Gaa | Route | 404 | Destination | Eyre Square | Provider | Bus Éireann |
| Type | Bus | Distance | 380m | Stop | Castlegar Gaa | Route | 844 | Destination | O'Donnell Road | Provider | Kearns Transport |
| Type | Bus | Distance | 380m | Stop | Castlegar Gaa | Route | 844 | Destination | Merchants Road Galway | Provider | Kearns Transport |
Type | Distance | Stop | Route | Destination | Provider | ||||||
|---|---|---|---|---|---|---|---|---|---|---|---|
| Type | Bus | Distance | 380m | Stop | Castlegar Gaa | Route | 409 | Destination | Eyre Square | Provider | Bus Éireann |
| Type | Bus | Distance | 380m | Stop | Castlegar Gaa | Route | 844 | Destination | Eyre Square, Stop 523011 | Provider | Kearns Transport |
| Type | Bus | Distance | 380m | Stop | Castlegar Gaa | Route | 404 | Destination | Newcastle | Provider | Bus Éireann |
| Type | Bus | Distance | 380m | Stop | Castlegar Gaa | Route | 409 | Destination | Celestica | Provider | Bus Éireann |
| Type | Bus | Distance | 380m | Stop | Castlegar Gaa | Route | 404 | Destination | Oranmore | Provider | Bus Éireann |
| Type | Bus | Distance | 540m | Stop | Rosshill East | Route | 434 | Destination | Galway | Provider | Bus Éireann |
| Type | Bus | Distance | 540m | Stop | Rosshill East | Route | 434 | Destination | Gort | Provider | Bus Éireann |
Your Mortgage and Insurance Tools
Check off the steps to purchase your new home
Use our Buying Checklist to guide you through the whole home-buying journey.
Budget calculator
Calculate how much you can borrow and what you'll need to save
A closer look
BER Details
BER No: 109113993
Energy Performance Indicator: 205.18 kWh/m2/yr
Ad performance
- Date listed19/06/2025
- Views9,523
- Potential views if upgraded to an Advantage Ad15,522
Similar properties
€450,000
19 Doughiska Road, Galway, Briarhill, Co. Galway, H91AHW15 Bed · 4 Bath · Detached€490,000
11 Tuairin, Roscam, Co. Galway, H91XD7T4 Bed · 3 Bath · Semi-D€495,000
2 Chestnut Close, Renmore, Renmore, Co. Galway, H91YA3T4 Bed · 2 Bath · Semi-D€550,000
15 Renmore Road, Renmore, Galway, H91X58K4 Bed · 3 Bath · Semi-D
€595,000
53 Glenina Heights, Dublin Road , Renmore, Co. Galway, H91D7HP5 Bed · 2 Bath · Detached€595,000
66 Reilean, Roscam, Galway, H91DXE45 Bed · 3 Bath · Semi-D€660,000
11 Doughiska Road, Galway, H91FPW95 Bed · 4 Bath · Detached€950,000
Acorn House Bed And Breakfast, Acorn House, 6 Woodhaven, Merlin, Co. Galway, H91VY807 Bed · 8 Bath · Detached
Daft ID: 122077484
