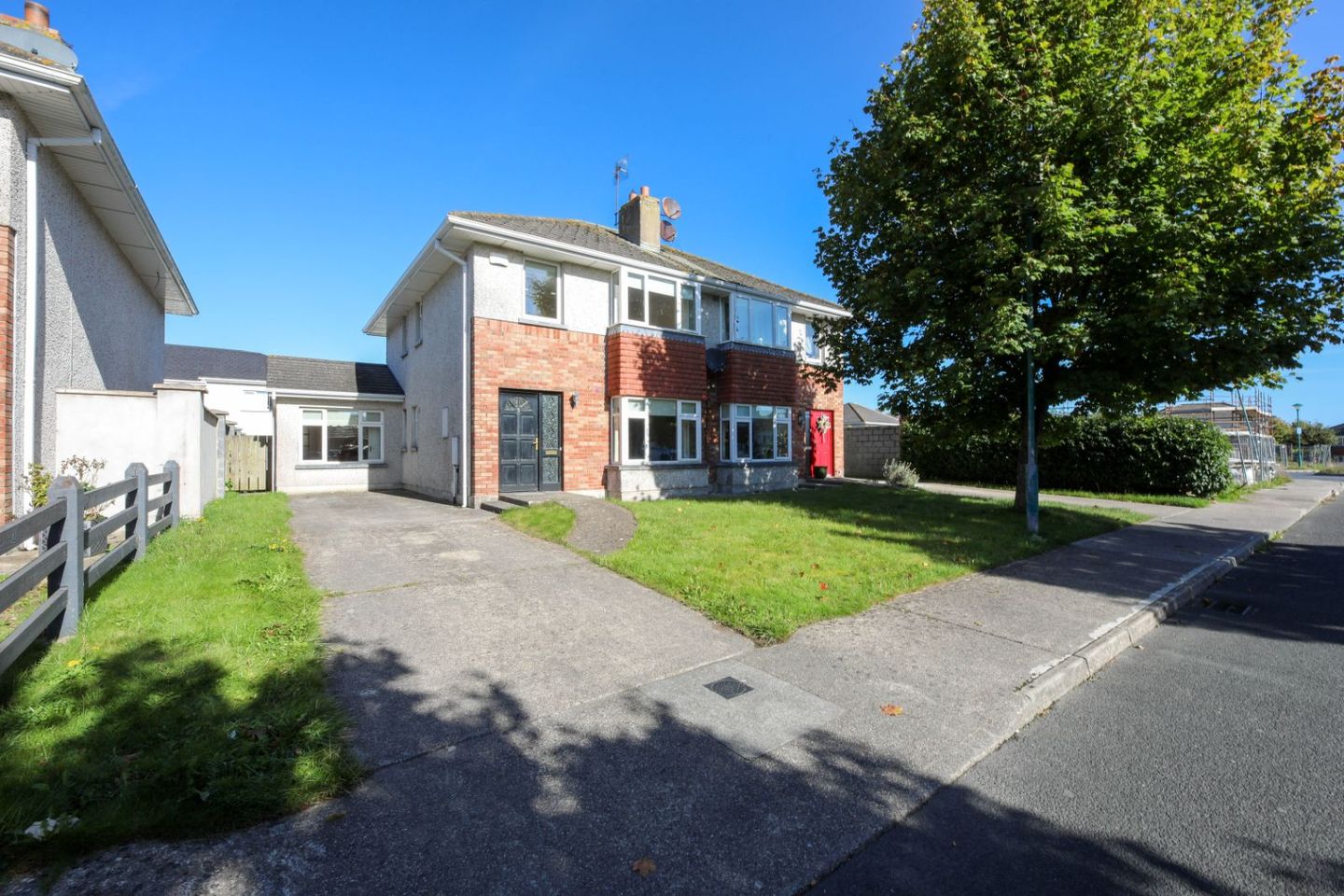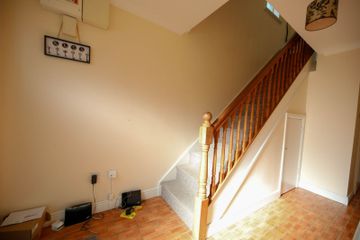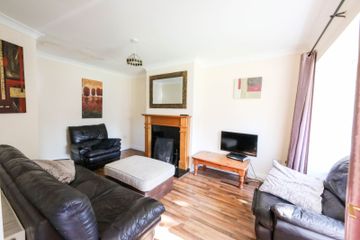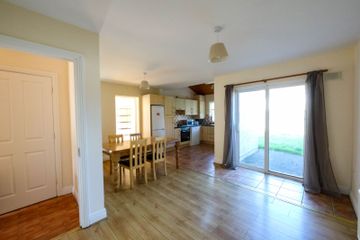



5 Lake Grove, Kilminchy, Kilminchy, Co. Laois, R32XEF1
€340,000
- Price per m²:€3,036
- Estimated Stamp Duty:€3,400
- Selling Type:By Private Treaty
- BER No:103642021
About this property
Highlights
- High Speed Broadband
- Close to all Amenities
- Excellent Location
- Private Rear Garden
- Gas Central Heating
Description
CBPM Real Estate is delighted to bring to the market this superb 4 bed / 3 bath semi-detached home, ideally positioned in the highly sought-after and mature development of Lake Grove. This impressive home built in 2003 offers generous accommodation of 112.02m² (1,205.77 sq. ft.) and a BER rating of C1, modern conveniences, and a versatile layout. Upon entering, you are greeted by a bright and welcoming hallway that sets the tone for the spacious interiors throughout. To the front lies a comfortable living room with feature fireplace, perfect for family gatherings and relaxing evenings. The open-plan kitchen and dining area spans the rear of the property, creating a superb everyday living space with direct access to the garden — ideal for entertaining or enjoying al fresco dining in warmer months. A significant bonus is the downstairs bedroom, which offers flexibility as a guest room, playroom, or home office. A convenient guest WC completes the ground floor. Upstairs, the property boasts three additional bedrooms (two doubles and one single). The principal bedroom features its own en-suite bathroom, while the remaining rooms are well-proportioned and flooded with natural light. A fully tiled family bathroom with bath and overhead shower serves the upper floor. The exterior is equally appealing, with a driveway providing off-street parking and a neat front lawn. To the rear lies a private enclosed garden, with a useful storage shed — a safe and secure outdoor space for children to play or for gardening enthusiasts to enjoy. Lake Grove is a well-established residential development that enjoys an enviable location within walking distance of local schools, shops, sporting facilities, and excellent transport links. The area is known for its family-friendly atmosphere and strong sense of community, making it an attractive choice for buyers at all stages of life. 5 Lake Grove offers the perfect balance of modern family living, versatile space, and a location that truly has it all. Viewing is highly recommended — contact CBPM Real Estate today to arrange your appointment and take the first step toward securing your new home. Accommodation Downstairs Entrance Hall - 4.66m x 1.81m - tiled floor, light fitting, under staircase storage, carpeted staircase. Sitting Room - 4.66m x 3.29m – wood floor, light fitting, curtain and curtain pole, fireplace, wooden fireplace mantle Kitchen/ Dining Area – 5.15m x 7.00m - tiled floor and splashback, fully fitted kitchen with gas hob and electric oven, skylight, patio doors to rear garden, light fittings, laminate flooring in dining area Downstair Bedroom (Bedroom 4) – 2.66m x 4.99m - laminate flooring, curtain pole, light fitting Guest Toilet – 1.40m x 1.54m – tiled floor, w.h.b, w.c., light fitting, blind, and splashback. Upstairs Stairs & Hallway – Carpeted Stairs, laminate floor, light fitting Master Bedroom – 2.64 x 4.12m – Wood floor, built -in wardrobe, curtain and curtain pole, light fitting. Ensuite – 2.07m x 1.70m – Tiled floor, shower cubicle, Electric Shower, fitted mirror, w.c., w.h.b., light fitting Second Bedroom - 2.64m x 4.94m – Wood floor, curtain rail, light fitting, blind Third Bedroom – 2.72m x 2.45m – Wood floor, curtain pole, light fitting, blind. Main Bathroom – 2.04m x 1.78m – fully tiled, light fitting, fitted bath, electric shower, w.h.b., w.c., fitted mirror. Hotpress – 0.75m x 0.76m Outside Large, enclosed back garden with shed and side entrance and patio. Driveway to the front of the property, along with small front garden
Standard features
The local area
The local area
Sold properties in this area
Stay informed with market trends
Local schools and transport

Learn more about what this area has to offer.
School Name | Distance | Pupils | |||
|---|---|---|---|---|---|
| School Name | The Kolbe Special School | Distance | 1.8km | Pupils | 44 |
| School Name | Portlaoise Primary School | Distance | 2.1km | Pupils | 601 |
| School Name | Holy Family Senior School | Distance | 2.1km | Pupils | 643 |
School Name | Distance | Pupils | |||
|---|---|---|---|---|---|
| School Name | Maryborough National School | Distance | 2.4km | Pupils | 93 |
| School Name | Portlaoise S S | Distance | 2.6km | Pupils | 119 |
| School Name | Fraoch Mor National School | Distance | 2.8km | Pupils | 214 |
| School Name | Portlaoise Educate Together National School | Distance | 2.8km | Pupils | 464 |
| School Name | Scoil Bhride National School | Distance | 3.5km | Pupils | 737 |
| School Name | Gaelscoil Phort Laoise | Distance | 3.6km | Pupils | 376 |
| School Name | Ratheniska National School | Distance | 5.6km | Pupils | 184 |
School Name | Distance | Pupils | |||
|---|---|---|---|---|---|
| School Name | Scoil Chriost Ri | Distance | 960m | Pupils | 802 |
| School Name | St. Mary's C.b.s. | Distance | 990m | Pupils | 803 |
| School Name | Dunamase College (coláiste Dhún Másc) | Distance | 2.7km | Pupils | 577 |
School Name | Distance | Pupils | |||
|---|---|---|---|---|---|
| School Name | Portlaoise College | Distance | 3.6km | Pupils | 952 |
| School Name | Mountmellick Community School | Distance | 8.9km | Pupils | 706 |
| School Name | Coláiste Íosagáin | Distance | 13.2km | Pupils | 1135 |
| School Name | Mountrath Community School | Distance | 15.6km | Pupils | 804 |
| School Name | St Pauls Secondary School | Distance | 16.9km | Pupils | 790 |
| School Name | Heywood Community School | Distance | 18.2km | Pupils | 748 |
| School Name | Árdscoil Na Trionóide | Distance | 19.6km | Pupils | 882 |
Type | Distance | Stop | Route | Destination | Provider | ||||||
|---|---|---|---|---|---|---|---|---|---|---|---|
| Type | Bus | Distance | 400m | Stop | Kilminchy Avenue | Route | 832 | Destination | Errill Square | Provider | Slieve Bloom Coach Tours |
| Type | Bus | Distance | 400m | Stop | Kilminchy Avenue | Route | 834 | Destination | Roscrea | Provider | Tfi Local Link Laois Offaly |
| Type | Bus | Distance | 490m | Stop | Kilminchy Avenue | Route | Pl2 | Destination | Bellingham | Provider | City Direct |
Type | Distance | Stop | Route | Destination | Provider | ||||||
|---|---|---|---|---|---|---|---|---|---|---|---|
| Type | Bus | Distance | 490m | Stop | Kilminchy Avenue | Route | 834 | Destination | Portlaoise Kilminchy | Provider | Tfi Local Link Laois Offaly |
| Type | Bus | Distance | 490m | Stop | Kilminchy Avenue | Route | 832 | Destination | Kilminchy Avenue | Provider | Slieve Bloom Coach Tours |
| Type | Bus | Distance | 490m | Stop | Kilminchy Avenue | Route | Pl2 | Destination | Kilminchy Avenue | Provider | City Direct |
| Type | Bus | Distance | 550m | Stop | Kilminchy View | Route | Pl2 | Destination | Bellingham | Provider | City Direct |
| Type | Bus | Distance | 620m | Stop | Rathbrennan | Route | 829 | Destination | Portlaoise - Tullamore Hospital Via Portarlington | Provider | Slieve Bloom Coach Tours |
| Type | Bus | Distance | 670m | Stop | Kilminchy | Route | 838 | Destination | Market Yard, Stop 10289 | Provider | Slieve Bloom Coach Tours |
| Type | Bus | Distance | 670m | Stop | Kilminchy | Route | 830 | Destination | Kilminchy | Provider | Slieve Bloom Coach Tours |
Your Mortgage and Insurance Tools
Check off the steps to purchase your new home
Use our Buying Checklist to guide you through the whole home-buying journey.
Budget calculator
Calculate how much you can borrow and what you'll need to save
BER Details
BER No: 103642021
Statistics
- 24/09/2025Entered
- 3,788Property Views
- 6,174
Potential views if upgraded to a Daft Advantage Ad
Learn How
Similar properties
€330,000
3 The Crescent, Kilminchy, Kilminchy, Co. Laois, R32V0H14 Bed · 3 Bath · Detached€340,000
10 Lake Way, Kilminchy, Kilminchy, Co. Laois, R32C93F4 Bed · 3 Bath · Detached€349,000
3 Lake Drive Mews, Lake Drive, Kilminchy, Kilminchy, Co. Laois, R32F24X4 Bed · 3 Bath · Semi-D€349,000
4 Lake Drive Mews, Lake Drive, Kilminchy, Kilminchy, Co. Laois, R32APF64 Bed · 3 Bath · Semi-D
€375,000
8 The Crescent, Kilminchy, Portlaoise, Co. Laois, R32A6CT4 Bed · 3 Bath · Detached€375,000
Ballydavis, Portlaoise, Ballydavis, Co. Laois, R32YY615 Bed · 3 Bath · Detached€390,000
20 Castle Way, Kilminchy, Kilminchy, Co. Laois, R32Y2P14 Bed · 3 Bath · Detached€430,000
Inishkea, 6 Rossdarragh Hill, Portlaoise, Co. Laois, R32PYN84 Bed · 3 Bath · Detached€447,500
House Type A, Dargan Woods, Dargan Woods, Borris Road, Portlaoise, Co. Laois4 Bed · 3 Bath · Semi-D€450,000
20 Holdbrook Way, Holdbrook, Portlaoise, Co. Laois, R32C9594 Bed · 3 Bath · Semi-D€450,000
Ballydavis, Portlaoise, Co. Laois, R32H9CE6 Bed · 3 Bath · Detached
Daft ID: 16301213

