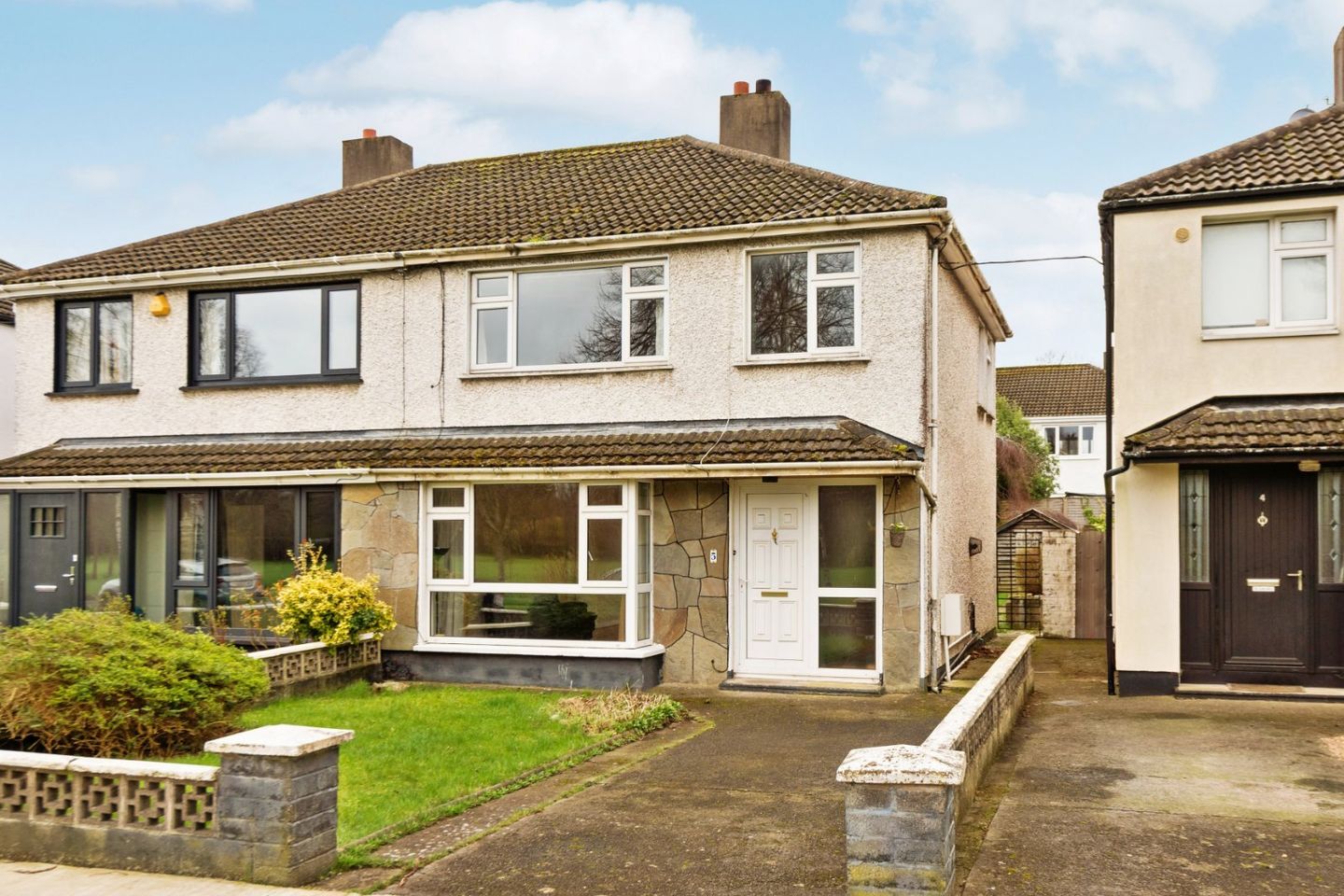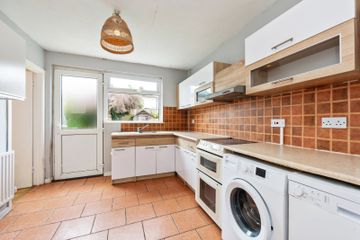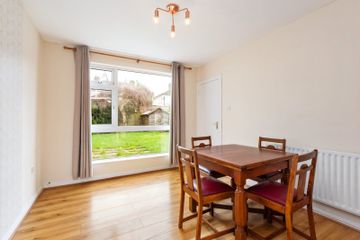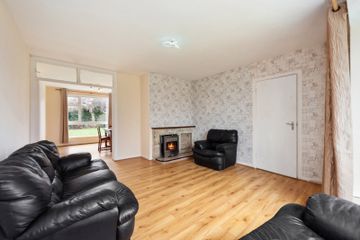


+4

8
5 The Green, Boden Park, Rathfarnham, Dublin 16, D16Y8W6
€525,000
SALE AGREED3 Bed
1 Bath
100 m²
Semi-D
Description
- Sale Type: For Sale by Private Treaty
- Overall Floor Area: 100 m²
DNG Rathfarnham are delighted to present 5 The Green Boden Park, Rathfarnham, Dublin 16, D16Y8W6 to the market. This impressively positioned property presents as an ideal opportunity for buyers seeking a house in an excellent location with scope to create a warm and comfortable family home.
Situated directly opposite an impressive communal green with pedestrian access to Boden Way and its regular bus routes 5 The Green boasts an excellent position within Boden Park itself a quiet residential development built in the late 1970's. The house is semi-detached with a nice front garden with concrete drive and gated side access to the generous walled south-facing rear garden with ample room to extend.
The well laid out internal accommodation of approximately 100 square metres includes a large welcoming entrance hall, spacious living room, dining room to the rear and separate kitchen all on the ground floor. Upstairs there are three bedrooms, two large doubles and a single as well as a family bathroom.
With gas central heating and double-glazed windows throughout, the property achieves a respectable C3 BER rating with B2 potential.
Boden Park is an ever-popular family-oriented development of similar three and four bedroom homes surrounded by generous green spaces and perfectly located close to a choice of schools at all levels, sports clubs, parks and with excellent regular bus service and close proximity to the M50.
With its wonderful location and excellent potential viewing of 5 The Green comes highly recommended and can be arranged with selling agent Dan Steen.
Accommodation:
Entrance Hall - 4.45m x 2.0m
Spacious and welcoming entrance hall with tile flooring and practical storage cupboard.
Living Room - 4.9m x 4.0m
Bright and spacious living room with laminate wood flooring, large bay window, tiled fireplace with electric fire insert and double doors to dining room.
Dining Room - 3.75m x 3.0m
Bright rear-facing dining room with laminate wood floor, double doors to living room and door to kitchen.
Kitchen - 3.55m x 3.0m
Kitchen with practical tiled flooring and fitted cabinets with a selection of appliances including Hotpoint electric cooker, Beko washing machine, Beko dishwasher and Bosch fridge-freezer. Door leads to rear garden.
Landing - 3.4m x 2.1m
Generous landing space with carpet flooring, large hot press, and attic access hatch above.
Bathroom - 2.2m x 1.8m
Fully tiled family bathroom with w.c., wash basin and corner shower.
Bedroom 1 - 3.8m x 3.75m
Large rear-facing double bedroom with carpet flooring.
Bedroom 2 - 3.85m x 3.6m
Generous front-facing double bedroom with laminate wood flooring and built-in wardrobes.
Bedroom 3 - 2.6m x 2.45m
Front-facing large single bedroom with carpet flooring.
Rear Garden - 13.5m x 7.5m
Attractive South-facing walled rear garden laid mainly in lawn with mature specimen tree to rear along with wooden storage shed and outside tap. Gated side entrance leads to front garden and driveway. Ample room for rear extension as has been done by neighbouring properties.

Can you buy this property?
Use our calculator to find out your budget including how much you can borrow and how much you need to save
Property Features
- Generous three-bedroom semi-detached family home
- Well laid out accommodation of approximately 100 sq.m
- Excellent position in quiet family orientated development opposite large communal green
- Impressive walled south-facing rear garden
- Double glazed windows and modern gas boiler achieving a C3 BER Rating with B2 potential
- Excellent location close to a choice of schools, sports clubs, and parks
- Regular local bus routes and close access to m50 motorway.
Map
Map
Local AreaNEW

Learn more about what this area has to offer.
School Name | Distance | Pupils | |||
|---|---|---|---|---|---|
| School Name | Saplings Special School | Distance | 430m | Pupils | 29 |
| School Name | Ballyroan Girls National School | Distance | 620m | Pupils | 524 |
| School Name | St Colmcille's Junior School | Distance | 810m | Pupils | 769 |
School Name | Distance | Pupils | |||
|---|---|---|---|---|---|
| School Name | Ballyroan Boys National School | Distance | 880m | Pupils | 403 |
| School Name | St Colmcille Senior National School | Distance | 880m | Pupils | 782 |
| School Name | Scoil Mhuire Ballyboden | Distance | 1.1km | Pupils | 228 |
| School Name | Rathfarnham Parish National School | Distance | 1.3km | Pupils | 226 |
| School Name | Edmondstown National School | Distance | 1.4km | Pupils | 86 |
| School Name | Gaelscoil Chnoc Liamhna | Distance | 1.5km | Pupils | 215 |
| School Name | Cheeverstown Sp Sch | Distance | 1.6km | Pupils | 26 |
School Name | Distance | Pupils | |||
|---|---|---|---|---|---|
| School Name | Sancta Maria College | Distance | 370m | Pupils | 552 |
| School Name | Coláiste Éanna Cbs | Distance | 660m | Pupils | 604 |
| School Name | St Colmcilles Community School | Distance | 740m | Pupils | 727 |
School Name | Distance | Pupils | |||
|---|---|---|---|---|---|
| School Name | Loreto High School, Beaufort | Distance | 1.9km | Pupils | 634 |
| School Name | Rockbrook Park School | Distance | 2.1km | Pupils | 158 |
| School Name | Gaelcholáiste An Phiarsaigh | Distance | 2.1km | Pupils | 319 |
| School Name | Our Lady's School | Distance | 2.2km | Pupils | 774 |
| School Name | Firhouse Educate Together Secondary School | Distance | 2.3km | Pupils | 267 |
| School Name | St. Mac Dara's Community College | Distance | 2.3km | Pupils | 842 |
| School Name | Templeogue College | Distance | 2.6km | Pupils | 690 |
Type | Distance | Stop | Route | Destination | Provider | ||||||
|---|---|---|---|---|---|---|---|---|---|---|---|
| Type | Bus | Distance | 160m | Stop | Templeroan Estate | Route | 15b | Destination | Merrion Square | Provider | Dublin Bus |
| Type | Bus | Distance | 160m | Stop | Templeroan Estate | Route | S8 | Destination | Dun Laoghaire | Provider | Go-ahead Ireland |
| Type | Bus | Distance | 170m | Stop | Templeroan Estate | Route | 15b | Destination | Stocking Ave | Provider | Dublin Bus |
Type | Distance | Stop | Route | Destination | Provider | ||||||
|---|---|---|---|---|---|---|---|---|---|---|---|
| Type | Bus | Distance | 170m | Stop | Templeroan Estate | Route | 49n | Destination | Tallaght | Provider | Nitelink, Dublin Bus |
| Type | Bus | Distance | 170m | Stop | Templeroan Estate | Route | S8 | Destination | Citywest | Provider | Go-ahead Ireland |
| Type | Bus | Distance | 210m | Stop | Ballyboden St Endas | Route | S8 | Destination | Citywest | Provider | Go-ahead Ireland |
| Type | Bus | Distance | 230m | Stop | Ballyboden St Endas | Route | S8 | Destination | Dun Laoghaire | Provider | Go-ahead Ireland |
| Type | Bus | Distance | 250m | Stop | Scholarstown Road | Route | 15b | Destination | Stocking Ave | Provider | Dublin Bus |
| Type | Bus | Distance | 260m | Stop | Boden Park | Route | 15b | Destination | Merrion Square | Provider | Dublin Bus |
| Type | Bus | Distance | 260m | Stop | Boden Park | Route | 15b | Destination | Stocking Ave | Provider | Dublin Bus |
Virtual Tour
BER Details

BER No: 114373566
Energy Performance Indicator: 203.65 kWh/m2/yr
Statistics
25/03/2024
Entered/Renewed
4,646
Property Views
Check off the steps to purchase your new home
Use our Buying Checklist to guide you through the whole home-buying journey.

Similar properties
€475,000
52 Palmer Park, Rathfarnham, Dublin 16, D16AY903 Bed · 1 Bath · End of Terrace€480,000
6 Three Rock Grove, Rathfarnham, Dublin 143 Bed · 2 Bath · Detached€480,000
3 Mayfield Terrace, Ballinteer, Ballinteer, Dublin 16, D16EE713 Bed · 1 Bath · Terrace€485,000
44 Loreto Row, Rathfarnham, Rathfarnham, Dublin 14, D14XC663 Bed · 2 Bath · End of Terrace
€495,000
60 Rathlyon Grove, Ballycullen Road, Ballycullen, Dublin 24, D24H7EC3 Bed · 3 Bath · Semi-D€495,000
47A Whitebarn Road, Churchtown, Churchtown, Dublin 14, D14T2663 Bed · 2 Bath · End of Terrace€495,000
9 Rathmore Villas, Terenure, Terenure, Dublin 6, D6WHF843 Bed · 2 Bath · End of Terrace€495,000
6 Glenlyon Crescent, Knocklyon, Knocklyon, Dublin 16, D16V2T53 Bed · 3 Bath · Semi-D€495,000
5 Willbrook Villas, Rathfarnham, Dublin 14, D14E7713 Bed · 2 Bath · End of Terrace€495,000
8 Ely Woods, Ballyboden Road, Rathfarnham, Dublin 16, D16EY773 Bed · 3 Bath · Duplex€495,000
29 Ely Woods, Rathfarnham, Dublin 16, D16HC583 Bed · 3 Bath · Duplex€495,000
16 Willbrook Grove, Rathfarnham, Dublin 14, D14YV203 Bed · 1 Bath · Terrace
Daft ID: 119099108


Dan Steen
SALE AGREEDThinking of selling?
Ask your agent for an Advantage Ad
- • Top of Search Results with Bigger Photos
- • More Buyers
- • Best Price

Home Insurance
Quick quote estimator
