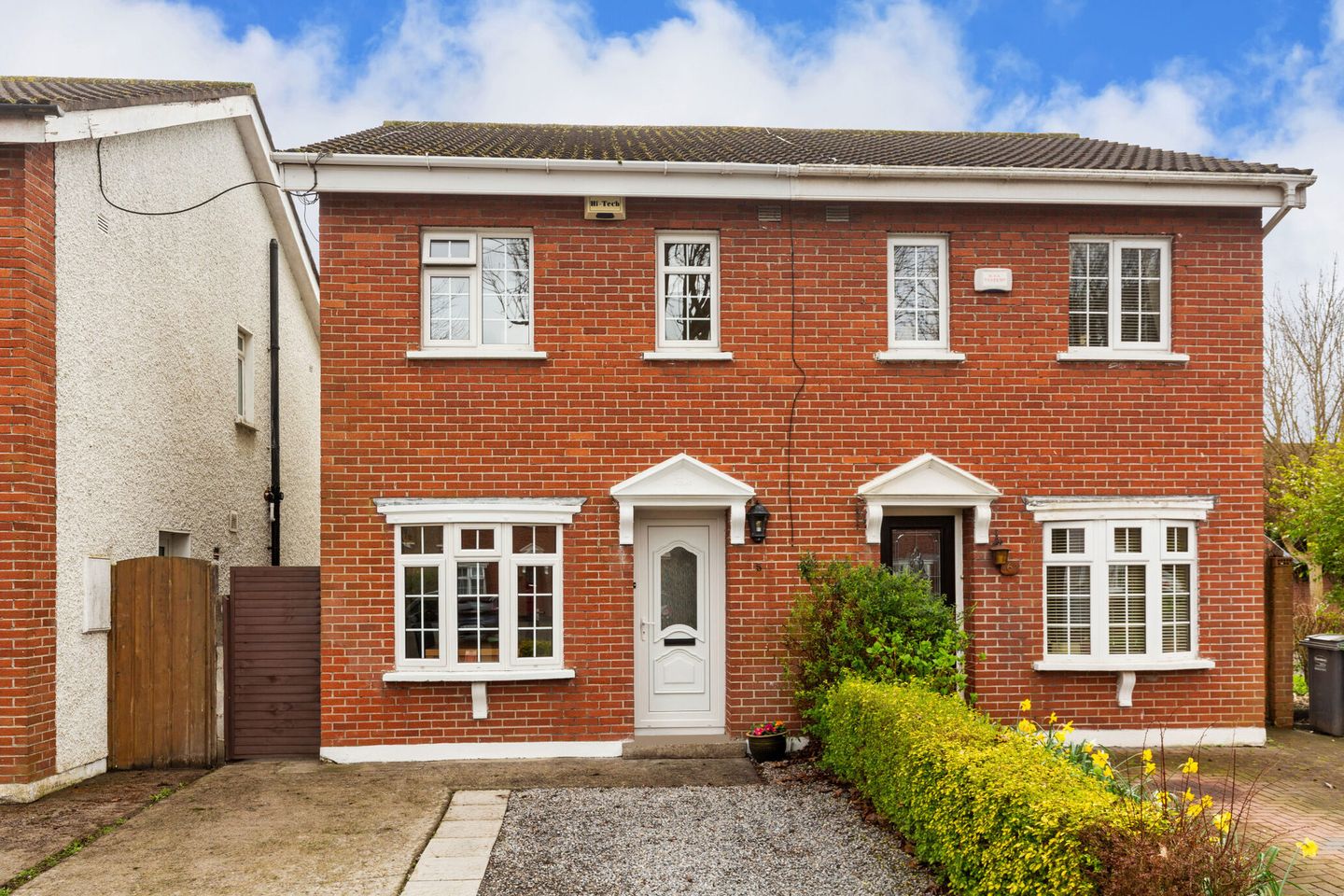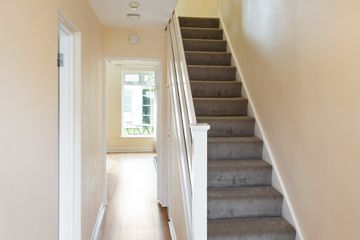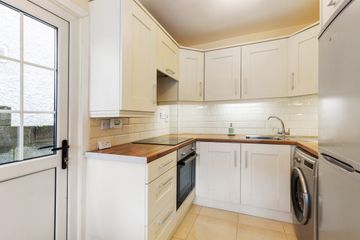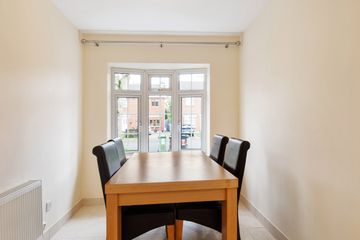


+8

12
5 The Walled Gardens, Castletown, Celbridge, Co. Kildare, W23CK66
€315,000
SALE AGREED3 Bed
1 Bath
Semi-D
Description
- Sale Type: For Sale by Private Treaty
**Please register on www.mySherryFitz.ie to book a viewing or bid on this property 24/7**
Sherry FitzGerald Brady O Flaherty are delighted to welcome you to No5 The Walled Gardens, Castletown to the market. This beautiful 3 bed semi-detached family home is presented in excellent condition throughout and ready for the discerning purchaser to place their mark. The property boasts a new carpets and wood flooring throughout, modern fitted kitchen, appliances and a new gas boiler and radiators improving the energy efficiency. The property would make an ideal starter home or appeal to those looking to downsize within the Celbridge area.
Accommodation briefly comprises of Ent. Hall with storage press, Kitchen/dining area with access to the rear garden, living room to the rear. Upstairs are three bedrooms and main family bathroom. Outside is a sunny secluded rear garden that is not overlooked with off street parking to the front. The Walled gardens is set in the grounds of the Castletown Estate in one of Celbridge s most sought after and mature residential developments. Within a short stroll of the historic Celbridge Village the area has great local amenities including schools, shops and public transport nearby. Dublin city centre is easily accessible via the M4 motorway with excellent road network links to the M50/M4/N7. Public transport links are nearby with the connecting Dublin bus C spine and the providing direct link to the city centre, Maynooth and Leixlip . This property will appeal to many and early viewing is advised - book your viewing today on Sherryfitz.ie
Entrance Hall 4.47m x 1.70m. With new laminate flooring. Understairs storage press.
Kitchen/Dining Room 4.82m x 2.33m. With an upgraded kitchen in cream shaker style kitchen solid wood and wood effect counter top. Subway splash back tiling in cream. Press housing gas boiler. (appliances included). Tiled flooring and bay window overlooking front garden.
Living Room 4.12m x 4.13m. Spacious living room with new laminate flooring, feature fireplace with wood surround and polished hearth and back. Two windows overlooking rear garden and providing a light filled space.
First Floor
Landing 2.74m x 1.70m. With hot press and attic access. New carpet flooring.
Bedroom 1 3.19m x 4.13m. With laminate flooring and fitted wardrobe.
Bedroom 2 4.16m x 2.33m. With laminate flooring and fitted wardrobe.
Bedroom 3 2.80m x 1.70m. With laminate flooring and fitted press.
Bathroom 1.70m x 2.33m. With white suite comprising, bath, wc and whb. Electric shower and a glass shower screen. Tiled to bath area and sink splash back, tiled floor.
Outside To the front there is a driveway with off street parking for 2 cars. Gravel lawn, bordered by hedging. Gated side entrance leading to rear garden.
To the rear there is a west facing garden that has a lawn with patio area. A block built shed. Bordered by block built walls.

Can you buy this property?
Use our calculator to find out your budget including how much you can borrow and how much you need to save
Property Features
- 3 Bedroom Semi-Detached
- Upgraded kitchen with appliances included
- Gas fired central heating (new boiler and radiators)
- New laminate flooring downstairs
- New carpet to stairs and landing
- Ideal first time buyer home
- Great central location
- Built: 1978
- House Size: 75.1sq m (808.36sq ft)
- BER: C3
Map
Map
Local AreaNEW

Learn more about what this area has to offer.
School Name | Distance | Pupils | |||
|---|---|---|---|---|---|
| School Name | Aghards National School | Distance | 700m | Pupils | 656 |
| School Name | Scoil Naomh Bríd | Distance | 920m | Pupils | 248 |
| School Name | St Raphaels School Celbridge | Distance | 1.2km | Pupils | 94 |
School Name | Distance | Pupils | |||
|---|---|---|---|---|---|
| School Name | Primrose Hill National School | Distance | 1.3km | Pupils | 115 |
| School Name | Scoil Na Mainistreach | Distance | 1.3km | Pupils | 438 |
| School Name | St. Patrick's Primary School | Distance | 1.9km | Pupils | 396 |
| School Name | North Kildare Educate Together National School | Distance | 2.0km | Pupils | 439 |
| School Name | Leixlip Etns | Distance | 3.0km | Pupils | 82 |
| School Name | Scoil Eoin Phóil | Distance | 3.1km | Pupils | 276 |
| School Name | Leixlip Boys National School | Distance | 3.2km | Pupils | 311 |
School Name | Distance | Pupils | |||
|---|---|---|---|---|---|
| School Name | Salesian College | Distance | 1.4km | Pupils | 776 |
| School Name | Celbridge Community School | Distance | 1.4km | Pupils | 731 |
| School Name | St Wolstans Community School | Distance | 2.2km | Pupils | 770 |
School Name | Distance | Pupils | |||
|---|---|---|---|---|---|
| School Name | Coláiste Chiaráin | Distance | 3.2km | Pupils | 579 |
| School Name | Confey Community College | Distance | 3.9km | Pupils | 906 |
| School Name | Adamstown Community College | Distance | 5.3km | Pupils | 954 |
| School Name | Maynooth Community College | Distance | 5.5km | Pupils | 724 |
| School Name | Maynooth Post Primary School | Distance | 5.6km | Pupils | 1013 |
| School Name | Gaelcholáiste Mhaigh Nuad | Distance | 5.7km | Pupils | 97 |
| School Name | Lucan Community College | Distance | 5.9km | Pupils | 918 |
Type | Distance | Stop | Route | Destination | Provider | ||||||
|---|---|---|---|---|---|---|---|---|---|---|---|
| Type | Bus | Distance | 240m | Stop | Beatty Park | Route | C6 | Destination | Maynooth | Provider | Dublin Bus |
| Type | Bus | Distance | 240m | Stop | Beatty Park | Route | X28 | Destination | Salesian College | Provider | Dublin Bus |
| Type | Bus | Distance | 240m | Stop | Beatty Park | Route | W61 | Destination | Community College | Provider | Go-ahead Ireland |
Type | Distance | Stop | Route | Destination | Provider | ||||||
|---|---|---|---|---|---|---|---|---|---|---|---|
| Type | Bus | Distance | 240m | Stop | Beatty Park | Route | C4 | Destination | Maynooth | Provider | Dublin Bus |
| Type | Bus | Distance | 280m | Stop | Beatty Park | Route | W61 | Destination | Hazelhatch Station | Provider | Go-ahead Ireland |
| Type | Bus | Distance | 280m | Stop | Beatty Park | Route | C4 | Destination | Ringsend Road | Provider | Dublin Bus |
| Type | Bus | Distance | 280m | Stop | Beatty Park | Route | X28 | Destination | Leeson Street Lr | Provider | Dublin Bus |
| Type | Bus | Distance | 280m | Stop | Beatty Park | Route | X28 | Destination | Ucd Belfield | Provider | Dublin Bus |
| Type | Bus | Distance | 280m | Stop | Beatty Park | Route | C6 | Destination | Ringsend Road | Provider | Dublin Bus |
| Type | Bus | Distance | 470m | Stop | Hawthorn View | Route | C4 | Destination | Ringsend Road | Provider | Dublin Bus |
BER Details

BER No: 102796901
Energy Performance Indicator: 212.84 kWh/m2/yr
Statistics
27/04/2024
Entered/Renewed
5,444
Property Views
Check off the steps to purchase your new home
Use our Buying Checklist to guide you through the whole home-buying journey.

Similar properties
€295,000
946 St.Patricks Park, Celbridge, Co. Kildare, W23FH933 Bed · 1 Bath · Terrace€310,000
51 Willow Avenue, Primrose Gate, Celbridge, Co. Kildare, W23R5CV3 Bed · 3 Bath · Duplex€315,000
124 The Walled Gardens, Castletown, Celbridge, Co. Kildare, W23KV083 Bed · 1 Bath · Semi-D€345,000
54 The Drive, Castletown, Celbridge, Co. Kildare, W23KD993 Bed · 1 Bath · Semi-D
€350,000
7 Beech Park, Leixlip, Co. Kildare, W23NW293 Bed · 3 Bath · Terrace€375,000
79 Callenders Mill, Celbridge, Co. Kildare, W23YP653 Bed · 3 Bath · Semi-D€390,000
78 Thornhill Gardens, Celbridge, Co. Kildare, W23R6843 Bed · 2 Bath · Semi-D€399,000
35 Willowbrook Lodge, Celbridge, Co. Kildare, W23E2263 Bed · 2 Bath · Semi-D€410,000
35 Willow Crescent, Primrose Gate, Celbridge, Co. Kildare, W23Y0544 Bed · 2 Bath · Semi-D€450,000
7 Rinawade Lawns, Leixlip, Co. Kildare, W23YW973 Bed · 3 Bath · Semi-D€495,000
Ardrass Cottage, Clane Road, Celbridge, Co. Kildare, W23FXC33 Bed · 1 Bath · Semi-D€499,000
13 Harpur Avenue, Harpur Lane, Leixlip, Co. Kildare, W23C6PT3 Bed · 3 Bath · Terrace
Daft ID: 119167047


Karen Germaine
SALE AGREEDThinking of selling?
Ask your agent for an Advantage Ad
- • Top of Search Results with Bigger Photos
- • More Buyers
- • Best Price

Home Insurance
Quick quote estimator
